Soggiorni color legno - Foto e idee per arredare
Filtra anche per:
Budget
Ordina per:Popolari oggi
41 - 60 di 1.667 foto
1 di 3
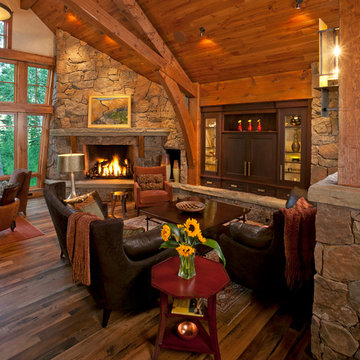
Immagine di un grande soggiorno stile rurale aperto con pareti beige, pavimento in legno massello medio, camino classico e cornice del camino in pietra
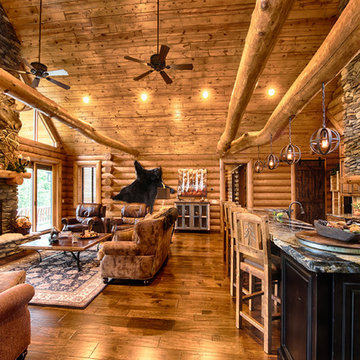
Manufacturer: Golden Eagle Log Homes - http://www.goldeneagleloghomes.com/
Builder: Rich Leavitt – Leavitt Contracting - http://leavittcontracting.com/
Location: Mount Washington Valley, Maine
Project Name: South Carolina 2310AR
Square Feet: 4,100

Foto di un grande soggiorno tradizionale aperto con pavimento in vinile, sala giochi, pareti beige, nessun camino, parete attrezzata e pavimento marrone
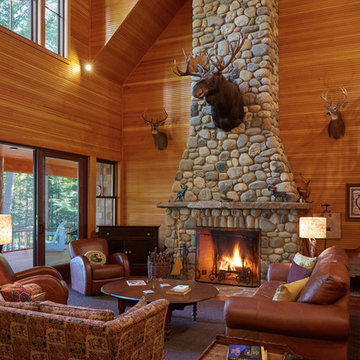
Photo by Jon Reece
Foto di un grande soggiorno rustico aperto con camino classico, cornice del camino in pietra, pareti beige, parquet chiaro e nessuna TV
Foto di un grande soggiorno rustico aperto con camino classico, cornice del camino in pietra, pareti beige, parquet chiaro e nessuna TV

Denis Svartz
Esempio di un grande soggiorno contemporaneo aperto con pareti bianche, parquet scuro, nessuna TV e pavimento marrone
Esempio di un grande soggiorno contemporaneo aperto con pareti bianche, parquet scuro, nessuna TV e pavimento marrone
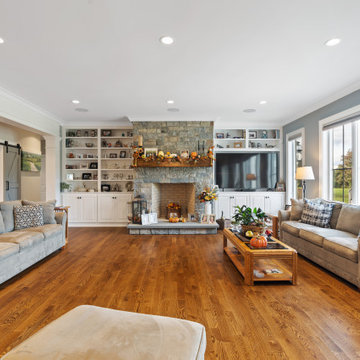
This coastal farmhouse design is destined to be an instant classic. This classic and cozy design has all of the right exterior details, including gray shingle siding, crisp white windows and trim, metal roofing stone accents and a custom cupola atop the three car garage. It also features a modern and up to date interior as well, with everything you'd expect in a true coastal farmhouse. With a beautiful nearly flat back yard, looking out to a golf course this property also includes abundant outdoor living spaces, a beautiful barn and an oversized koi pond for the owners to enjoy.

A classic city home basement gets a new lease on life. Our clients wanted their basement den to reflect their personalities. The mood of the room is set by the dark gray brick wall. Natural wood mixed with industrial design touches and fun fabric patterns give this room the cool factor. Photos by Jenn Verrier Photography
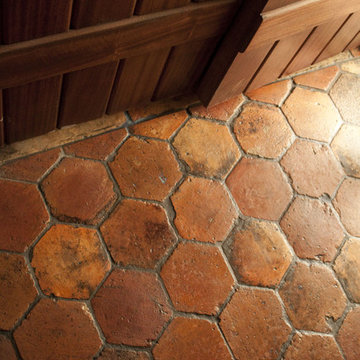
This guesthouse was build adjacent to an already magnificent home outside of Charlotte in beautiful horse country in Waxhaw, NC. We extensively used reclaimed French terracotta for all floors in the guesthouse as well as in the shower.
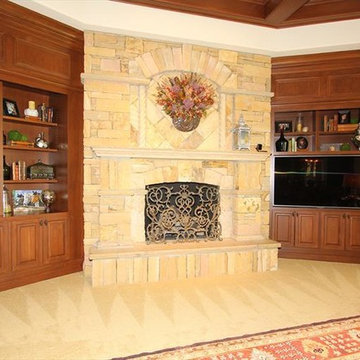
Beautiful family room with custom woodwork, stone fireplace.
Idee per un grande soggiorno chic aperto con pareti marroni, pavimento con piastrelle in ceramica, camino classico, cornice del camino in pietra e TV a parete
Idee per un grande soggiorno chic aperto con pareti marroni, pavimento con piastrelle in ceramica, camino classico, cornice del camino in pietra e TV a parete
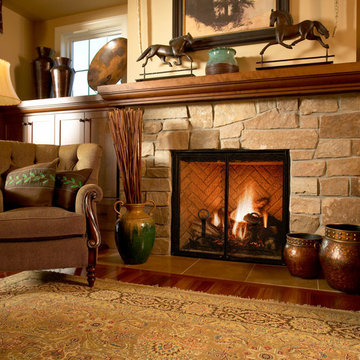
Ispirazione per un soggiorno chic di medie dimensioni e aperto con camino classico, cornice del camino in pietra, pareti beige, pavimento in legno massello medio e pavimento marrone
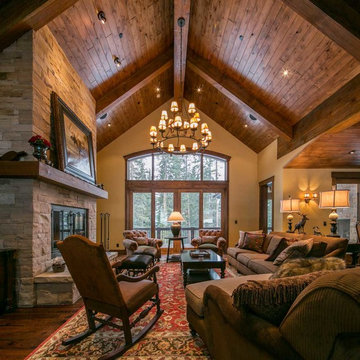
Marie-Dominique Verdier
Esempio di un grande soggiorno stile rurale aperto con pareti beige, pavimento in legno massello medio, camino classico, cornice del camino in pietra e nessuna TV
Esempio di un grande soggiorno stile rurale aperto con pareti beige, pavimento in legno massello medio, camino classico, cornice del camino in pietra e nessuna TV
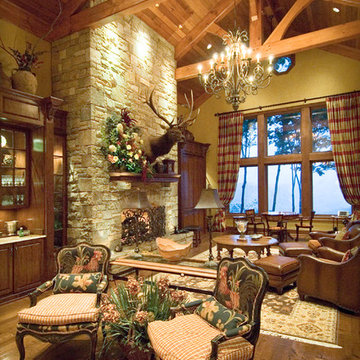
Douglas Fir
© Carolina Timberworks
Esempio di un ampio soggiorno stile rurale aperto con camino classico, cornice del camino in pietra e nessuna TV
Esempio di un ampio soggiorno stile rurale aperto con camino classico, cornice del camino in pietra e nessuna TV
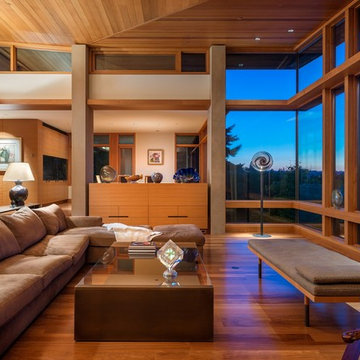
This living room is at once cozy and spacious, as it "borrows" views to adjoining sitting and gathering spaces. The high vaulted ceiling is perfectly balanced to the size of the room and allows for large window openings that capture the amazing views and daylight. Clean use of natural woods and other materials strike the right balance of contemporary feel and warmth.
Aaron Leitz Photography
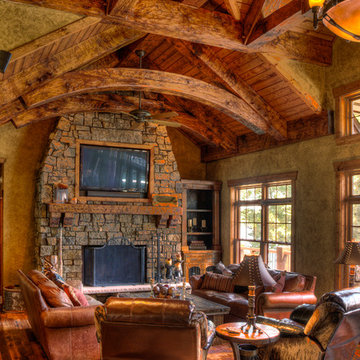
Foto di un grande soggiorno tradizionale aperto con pareti beige, pavimento in legno massello medio, camino classico, cornice del camino in pietra, parete attrezzata e pavimento marrone

The alcove and walls without stone are faux finished with four successively lighter layers of plaster, allowing each of the shades to bleed through to create weathered walls and a texture in harmony with the stone. The tiles on the alcove wall are enhanced with embossed leaves, adding a subtle, natural texture and a horizontal rhythm to this focal point.
A custom daybed is upholstered in a wide striped tone-on-tone ecru linen, adding a subtle vertical effect. Colorful pillows add a touch of whimsy and surprise.
Photography Memories TTL

Guest cottage great room.
Photography by Lucas Henning.
Ispirazione per un piccolo soggiorno country aperto con pareti beige, pavimento in legno massello medio, stufa a legna, cornice del camino piastrellata, parete attrezzata e pavimento marrone
Ispirazione per un piccolo soggiorno country aperto con pareti beige, pavimento in legno massello medio, stufa a legna, cornice del camino piastrellata, parete attrezzata e pavimento marrone

Ispirazione per un soggiorno industriale di medie dimensioni e stile loft con pareti bianche, pavimento in legno massello medio, camino classico, cornice del camino in cemento, pavimento marrone, travi a vista e pareti in mattoni
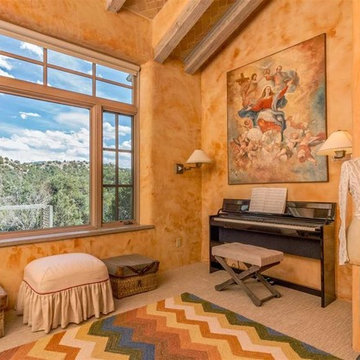
Idee per un soggiorno classico di medie dimensioni e chiuso con sala giochi, pareti beige, pavimento con piastrelle in ceramica, nessun camino, TV autoportante e pavimento beige

Ispirazione per un grande soggiorno design aperto con pareti bianche, pavimento in legno massello medio, nessun camino e nessuna TV
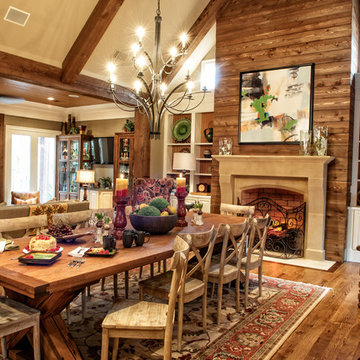
This was a sitting room off of the kitchen. We extended the room by adding the sitting room that you see to the left with the stone fireplace. By adding this room we were now able to recreate this area boy adding timber, cedar to the fireplace, tea staining the limestone mantle, redesigning the built-ins, adding a new light fixture and constructing a beautiful 12' custom farm table.
Soggiorni color legno - Foto e idee per arredare
3