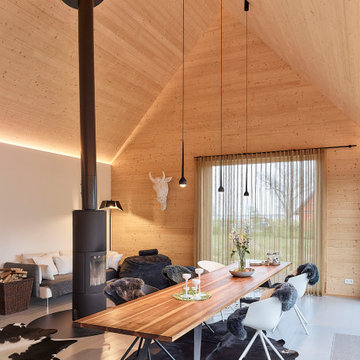Soggiorni color legno - Foto e idee per arredare
Filtra anche per:
Budget
Ordina per:Popolari oggi
201 - 220 di 1.664 foto
1 di 3
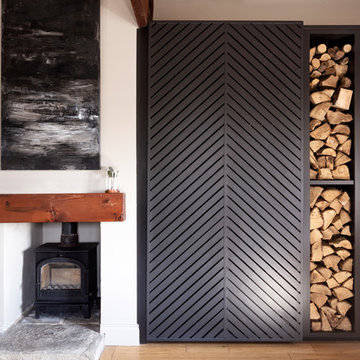
This built in unit is not only beautiful but also very functional - the sliding chevron door it lets you hide your TV when not in use, so you can look at something stunning!
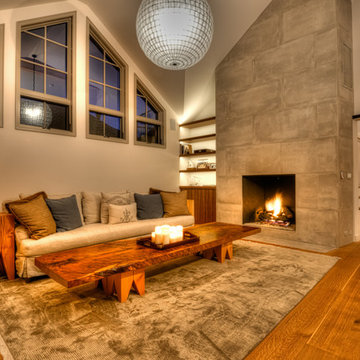
This home is a beautiful combination of contemporary design and mountain home decor. It features a warm fireplace with a stone slab backsplash. High ceiling with real wood floors that gives the feeling of a luxurious cabin.
Built by ULFBUILT.
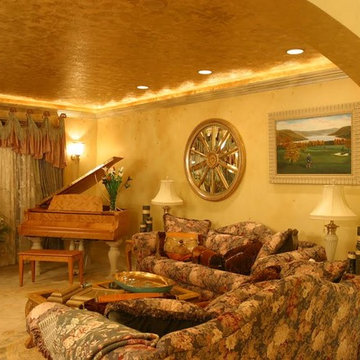
Hand-applied gold leafing adorns the ceiling in this elegant living room with beautiful baby grand piano and comfortable seating.
Esempio di un soggiorno bohémian di medie dimensioni e aperto con moquette, sala della musica, pareti gialle, nessun camino e nessuna TV
Esempio di un soggiorno bohémian di medie dimensioni e aperto con moquette, sala della musica, pareti gialle, nessun camino e nessuna TV
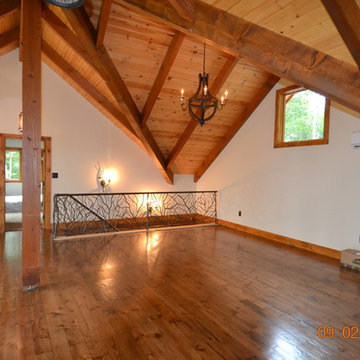
Jenny Brunet
Ispirazione per un grande soggiorno stile rurale aperto con pavimento in legno massello medio, pareti marroni, camino classico, cornice del camino in pietra, nessuna TV e pavimento marrone
Ispirazione per un grande soggiorno stile rurale aperto con pavimento in legno massello medio, pareti marroni, camino classico, cornice del camino in pietra, nessuna TV e pavimento marrone

We infused jewel tones and fun art into this Austin home.
Project designed by Sara Barney’s Austin interior design studio BANDD DESIGN. They serve the entire Austin area and its surrounding towns, with an emphasis on Round Rock, Lake Travis, West Lake Hills, and Tarrytown.
For more about BANDD DESIGN, click here: https://bandddesign.com/
To learn more about this project, click here: https://bandddesign.com/austin-artistic-home/
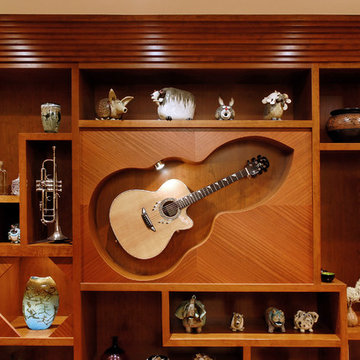
My client wanted some wall units built in so she could display some art pottery that she collects. Her husband plays many musical instruments. Instead of the "same ole, same ole" why not create art with the built-in to house the art displayed? The beautiful guitar was trimmed with abalone and turquoise and was beautiful and I thought it should be seen and admired so I created a guitar shaped niche with bookmatched grain surround and spotlight. The shelves were various sizes and shapes to accomodate a variety of artifacts. A couple of feature shapes were also lit.

Built-in bookcases were painted, refaced and the background papered with cocoa grasscloth. This holds the clients extensive collection of art and artifacts. Orange and blue are the inspiring colors for the design.
Susan Gilmore Photography
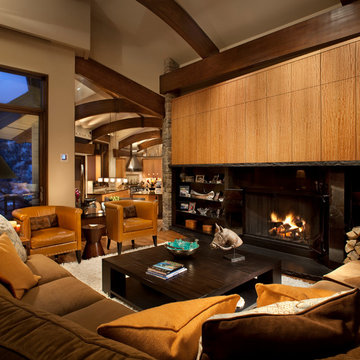
Arched timbers guide one through the living room to the dining space and kitchen. Brent Moss Photography
Foto di un soggiorno design di medie dimensioni e aperto con pareti beige, camino classico, sala formale, pavimento in legno massello medio, cornice del camino in metallo e nessuna TV
Foto di un soggiorno design di medie dimensioni e aperto con pareti beige, camino classico, sala formale, pavimento in legno massello medio, cornice del camino in metallo e nessuna TV
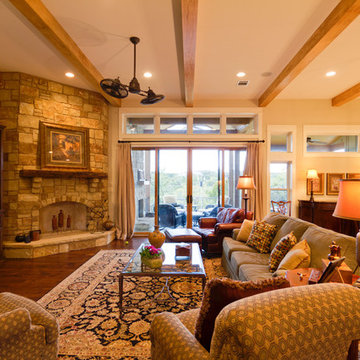
Spacious living area
Idee per un grande soggiorno stile americano aperto con pareti beige, pavimento in legno massello medio, camino ad angolo, cornice del camino in pietra, parete attrezzata e pavimento marrone
Idee per un grande soggiorno stile americano aperto con pareti beige, pavimento in legno massello medio, camino ad angolo, cornice del camino in pietra, parete attrezzata e pavimento marrone
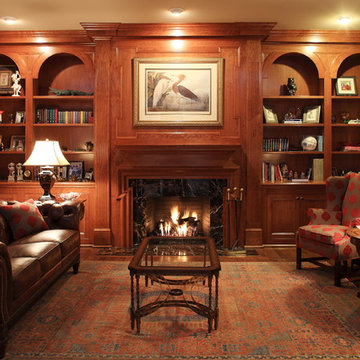
Jim Sink
Foto di un soggiorno classico di medie dimensioni e aperto con sala formale, pareti marroni, parquet scuro, camino classico, cornice del camino in pietra e nessuna TV
Foto di un soggiorno classico di medie dimensioni e aperto con sala formale, pareti marroni, parquet scuro, camino classico, cornice del camino in pietra e nessuna TV
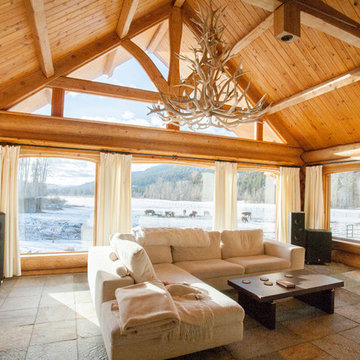
Ava Famili
Immagine di un grande soggiorno stile rurale aperto con sala formale e pavimento in ardesia
Immagine di un grande soggiorno stile rurale aperto con sala formale e pavimento in ardesia
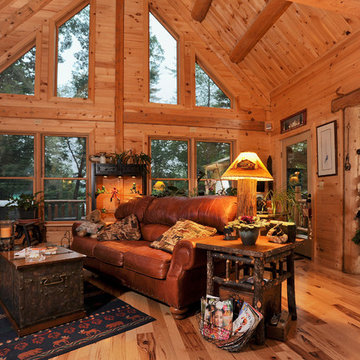
Home by: Katahdin Cedar Log Homes
Photos by: Brian Fitzgerald, Fitzgerald Photo
Idee per un grande soggiorno stile rurale aperto con pavimento in legno massello medio, camino classico, cornice del camino in pietra e TV autoportante
Idee per un grande soggiorno stile rurale aperto con pavimento in legno massello medio, camino classico, cornice del camino in pietra e TV autoportante
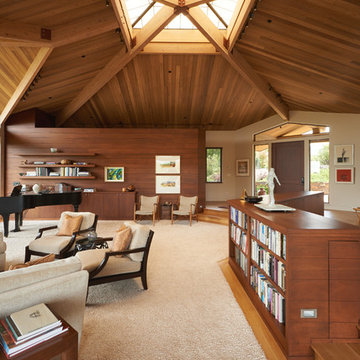
Foto di un grande soggiorno contemporaneo aperto con pareti beige, pavimento in legno massello medio, nessun camino, nessuna TV, sala formale e pavimento beige
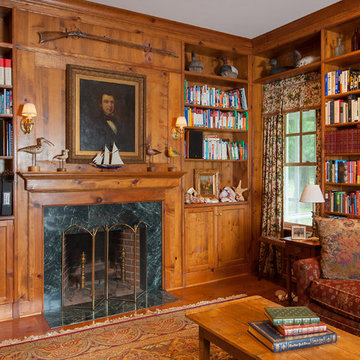
Kitchen/Family Room
Aaron Thompson photographer
Idee per un grande soggiorno vittoriano aperto con pareti bianche, parquet scuro, camino classico, cornice del camino in pietra, TV nascosta e pavimento marrone
Idee per un grande soggiorno vittoriano aperto con pareti bianche, parquet scuro, camino classico, cornice del camino in pietra, TV nascosta e pavimento marrone

Interior Designer: Allard & Roberts Interior Design, Inc.
Builder: Glennwood Custom Builders
Architect: Con Dameron
Photographer: Kevin Meechan
Doors: Sun Mountain
Cabinetry: Advance Custom Cabinetry
Countertops & Fireplaces: Mountain Marble & Granite
Window Treatments: Blinds & Designs, Fletcher NC
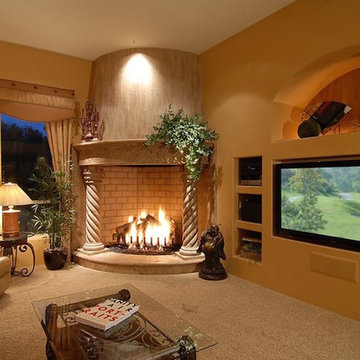
Ispirazione per un grande soggiorno mediterraneo aperto con sala giochi, pareti gialle, moquette, camino ad angolo, cornice del camino in cemento, TV nascosta e pavimento grigio

Ispirazione per un soggiorno chic di medie dimensioni e aperto con camino classico, sala formale, pareti rosse, pavimento in ardesia, cornice del camino in mattoni, nessuna TV e pavimento grigio
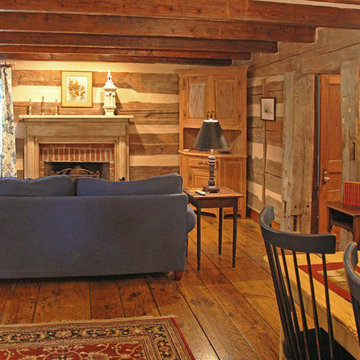
This MossCreek custom designed family retreat features several historically authentic and preserved log cabins that were used as the basis for the design of several individual homes. MossCreek worked closely with the client to develop unique new structures with period-correct details from a remarkable collection of antique homes, all of which were disassembled, moved, and then reassembled at the project site. This project is an excellent example of MossCreek's ability to incorporate the past in to a new home for the ages. Photo by Erwin Loveland
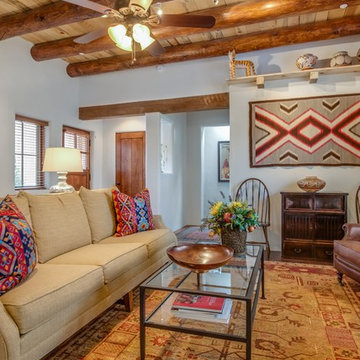
Marshall Elias
Esempio di un soggiorno stile americano di medie dimensioni e chiuso con sala formale, pareti bianche, pavimento in cemento, camino ad angolo, cornice del camino in intonaco, nessuna TV e pavimento marrone
Esempio di un soggiorno stile americano di medie dimensioni e chiuso con sala formale, pareti bianche, pavimento in cemento, camino ad angolo, cornice del camino in intonaco, nessuna TV e pavimento marrone
Soggiorni color legno - Foto e idee per arredare
11
