Soggiorni color legno - Foto e idee per arredare
Filtra anche per:
Budget
Ordina per:Popolari oggi
81 - 100 di 1.021 foto
1 di 3
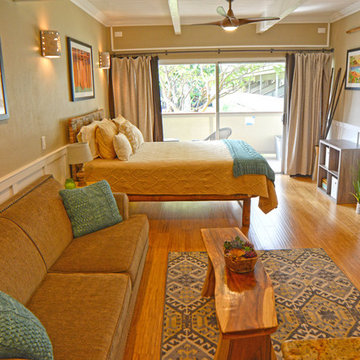
Brittany Ziegler
Idee per un piccolo soggiorno stile marino aperto con sala formale, pareti beige, pavimento in bambù e TV a parete
Idee per un piccolo soggiorno stile marino aperto con sala formale, pareti beige, pavimento in bambù e TV a parete
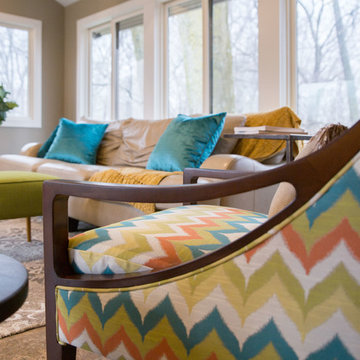
Project by Wiles Design Group. Their Cedar Rapids-based design studio serves the entire Midwest, including Iowa City, Dubuque, Davenport, and Waterloo, as well as North Missouri and St. Louis.
For more about Wiles Design Group, see here: https://wilesdesigngroup.com/
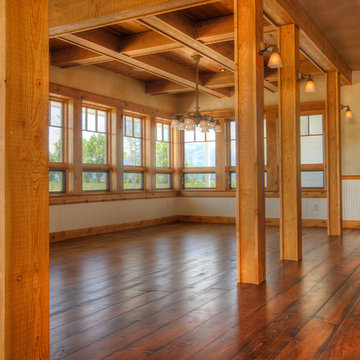
Idee per un soggiorno country di medie dimensioni e aperto con sala formale, pareti beige, pavimento in legno massello medio, camino classico, cornice del camino in mattoni, nessuna TV e pavimento marrone
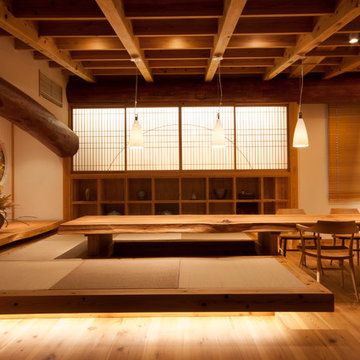
Esempio di un soggiorno etnico di medie dimensioni e chiuso con angolo bar e parquet chiaro
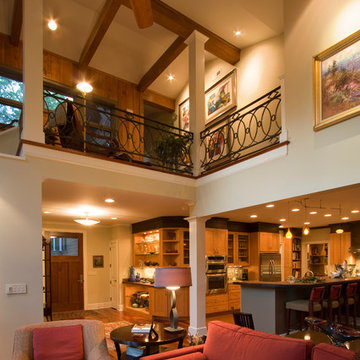
J. Weiland
Foto di un soggiorno classico di medie dimensioni e aperto con sala formale, pareti beige e pavimento in legno massello medio
Foto di un soggiorno classico di medie dimensioni e aperto con sala formale, pareti beige e pavimento in legno massello medio
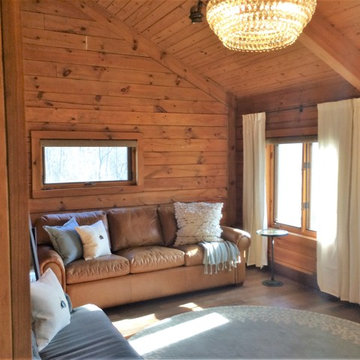
Michaela Curran
Foto di un grande soggiorno rustico chiuso con parquet scuro
Foto di un grande soggiorno rustico chiuso con parquet scuro

This photo features a breakfast nook and den off of the kitchen designed by Peter J. Pioli Interiors in Sapphire, NC.
Idee per un soggiorno stile rurale di medie dimensioni e chiuso con pavimento in legno massello medio, libreria, pareti marroni, nessun camino, cornice del camino in legno e TV a parete
Idee per un soggiorno stile rurale di medie dimensioni e chiuso con pavimento in legno massello medio, libreria, pareti marroni, nessun camino, cornice del camino in legno e TV a parete

Additional Dwelling Unit / Small Great Room
This wonderful accessory dwelling unit provides handsome gray/brown laminate flooring with a calming beige wall color for a bright and airy atmosphere.
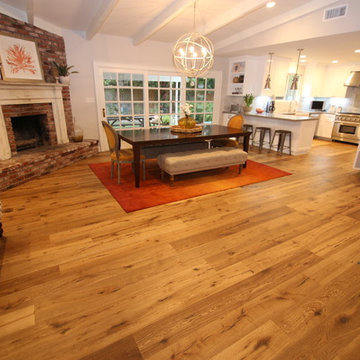
Dining room with modern lightning fixture
Immagine di un ampio soggiorno minimalista aperto con pareti beige, pavimento in legno massello medio, camino ad angolo, cornice del camino in mattoni, nessuna TV, angolo bar e pavimento marrone
Immagine di un ampio soggiorno minimalista aperto con pareti beige, pavimento in legno massello medio, camino ad angolo, cornice del camino in mattoni, nessuna TV, angolo bar e pavimento marrone
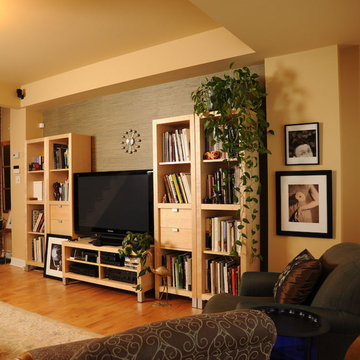
Instead of hiding the television, why not integrate it into the design? The darker wall (treated with grasscloth wallcovering) reduces the contrast between the wall and the TV, while the accents of black in the surrounding bookcases and framed photos pull the colour of the TV into the rest of the space.
Photo by Andrew Balfour
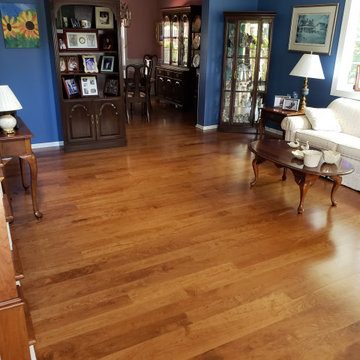
American cherry hardwood, 5 inch
Idee per un soggiorno bohémian di medie dimensioni e chiuso con pareti blu, pavimento in legno massello medio e pavimento rosso
Idee per un soggiorno bohémian di medie dimensioni e chiuso con pareti blu, pavimento in legno massello medio e pavimento rosso
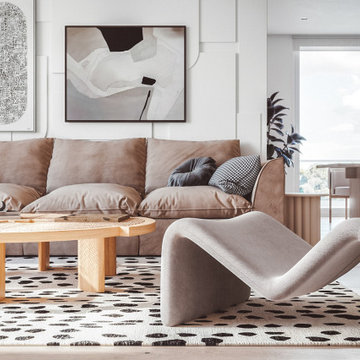
In this inviting living room, our design expertise shines through the use of a soothing neutral colour palette, plush soft furnishings, and strategically chosen curtains in varying hues, all working together to create an atmosphere of comfort and elegance.
Both the dining and living areas share a common design element in the form of 3D wall panelling, which not only adds depth and texture to the space but also draws attention alongside captivating artwork.

THEME There are two priorities in this
room: Hockey (in this case, Washington
Capitals hockey) and FUN.
FOCUS The room is broken into two
main sections (one for kids and one
for adults); and divided by authentic
hockey boards, complete with yellow
kickplates and half-inch plexiglass. Like
a true hockey arena, the room pays
homage to star players with two fully
autographed team jerseys preserved in
cases, as well as team logos positioned
throughout the room on custom-made
pillows, accessories and the floor.
The back half of the room is made just
for kids. Swings, a dart board, a ball
pit, a stage and a hidden playhouse
under the stairs ensure fun for all.
STORAGE A large storage unit at
the rear of the room makes use of an
odd-shaped nook, adds support and
accommodates large shelves, toys and
boxes. Storage space is cleverly placed
near the ballpit, and will eventually
transition into a full storage area once
the pit is no longer needed. The back
side of the hockey boards hold two
small refrigerators (one for adults and
one for kids), as well as the base for the
audio system.
GROWTH The front half of the room
lasts as long as the family’s love for the
team. The back half of the room grows
with the children, and eventually will
provide a useable, wide open space as
well as storage.
SAFETY A plexiglass wall separates the
two main areas of the room, minimizing
the noise created by kids playing and
hockey fans cheering. It also protects
the big screen TV from balls, pucks and
other play objects that occasionally fly
by. The ballpit door has a double safety
lock to ensure supervised use.
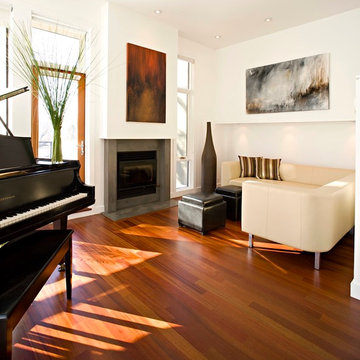
Closeup detail of Great Room sitting area
Foto di un piccolo soggiorno moderno stile loft con sala della musica, pareti bianche, pavimento in legno massello medio e nessuna TV
Foto di un piccolo soggiorno moderno stile loft con sala della musica, pareti bianche, pavimento in legno massello medio e nessuna TV
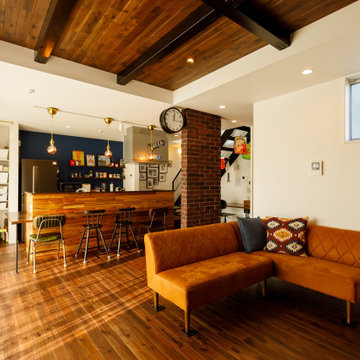
レトロモダンなブルックリンスタイルのLDK。一面の大開口から、あたたかな光がフロアいっぱいに広がります。折り上げ天井やキッチンカウンターにはフローリングと同じ素材を使い、統一感のある仕上がりに。ブロックレンガの化粧壁は、ご主人のDIYによる力作です。
Foto di un piccolo soggiorno industriale aperto con parquet scuro, pavimento marrone, sala formale e pareti bianche
Foto di un piccolo soggiorno industriale aperto con parquet scuro, pavimento marrone, sala formale e pareti bianche
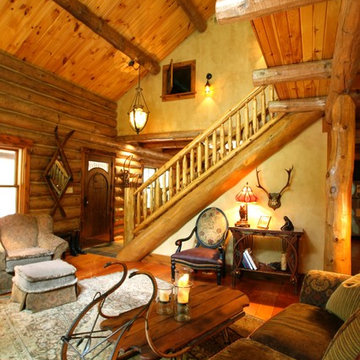
Immagine di un grande soggiorno stile rurale aperto con pareti marroni, pavimento in legno massello medio, stufa a legna e nessuna TV
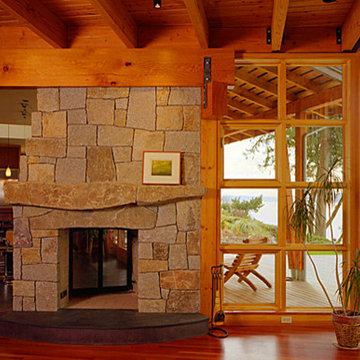
This beautiful fireplace connects the living room with the kitchen and dining area
Idee per un soggiorno american style di medie dimensioni e aperto con pareti beige, pavimento in legno massello medio, camino bifacciale e cornice del camino in pietra
Idee per un soggiorno american style di medie dimensioni e aperto con pareti beige, pavimento in legno massello medio, camino bifacciale e cornice del camino in pietra
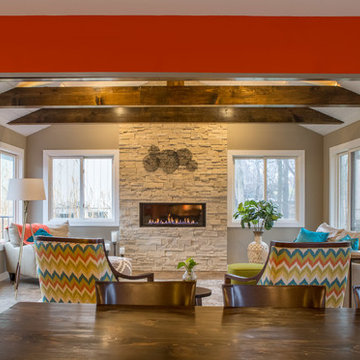
The fireplace and wood beams bring warmth and coziness to this fun gathering space.
---
Project by Wiles Design Group. Their Cedar Rapids-based design studio serves the entire Midwest, including Iowa City, Dubuque, Davenport, and Waterloo, as well as North Missouri and St. Louis.
For more about Wiles Design Group, see here: https://wilesdesigngroup.com/
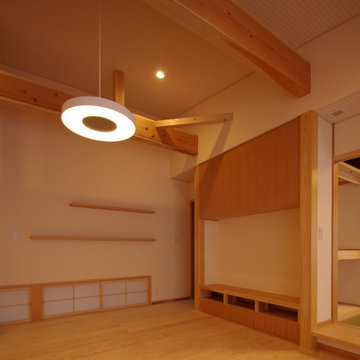
3本引きの大きな障子と木製ガラス戸とが一気に全面開放でき、芝生の庭と繋がれることが特徴となった若い家族のためのローコスト住宅である。リビングの背面壁には飾り棚としての板材が塗りこめられたほか、造作家具と一体になったテレビボード、南側の開放サッシと相まって通風孔となる「地窓」が設置されている。
Idee per un piccolo soggiorno etnico aperto con sala formale, pareti beige, parquet chiaro, nessun camino, cornice del camino piastrellata, parete attrezzata, pavimento beige, soffitto in carta da parati e carta da parati
Idee per un piccolo soggiorno etnico aperto con sala formale, pareti beige, parquet chiaro, nessun camino, cornice del camino piastrellata, parete attrezzata, pavimento beige, soffitto in carta da parati e carta da parati
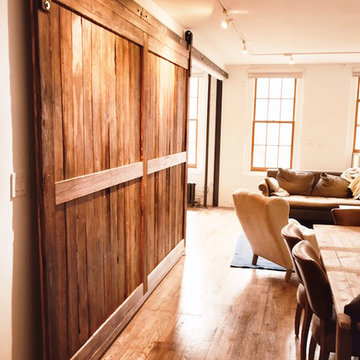
11 foot reclaimed barn door made in TBHCo's upstate NY shop from reclaimed barn flooring. Installed here in the West Village NYC as a room divider.
Foto di un piccolo soggiorno stile rurale stile loft con pareti bianche, pavimento in legno massello medio, nessun camino e nessuna TV
Foto di un piccolo soggiorno stile rurale stile loft con pareti bianche, pavimento in legno massello medio, nessun camino e nessuna TV
Soggiorni color legno - Foto e idee per arredare
5