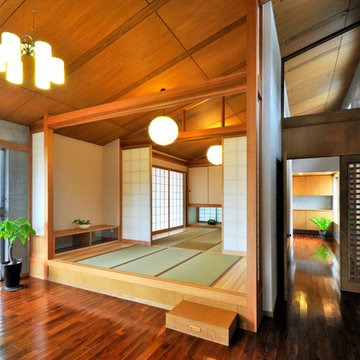Soggiorni color legno con pareti grigie - Foto e idee per arredare
Filtra anche per:
Budget
Ordina per:Popolari oggi
101 - 120 di 342 foto
1 di 3
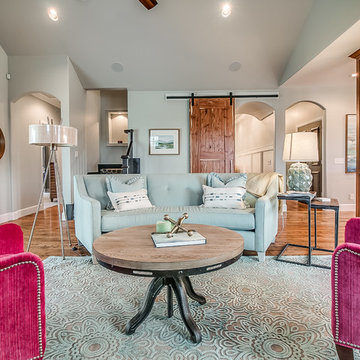
Foto di un soggiorno classico aperto con sala formale, pareti grigie, pavimento in legno massello medio e pavimento marrone

Fu-Tung Cheng, CHENG Design
• Dining Space + Great Room, House 6 Concrete and Wood Home
House 6, is Cheng Design’s sixth custom home project, was redesigned and constructed from top-to-bottom. The project represents a major career milestone thanks to the unique and innovative use of concrete, as this residence is one of Cheng Design’s first-ever ‘hybrid’ structures, constructed as a combination of wood and concrete.
Photography: Matthew Millman

Foto di un grande soggiorno tradizionale aperto con pareti grigie, parquet scuro, camino classico, cornice del camino in pietra e parete attrezzata
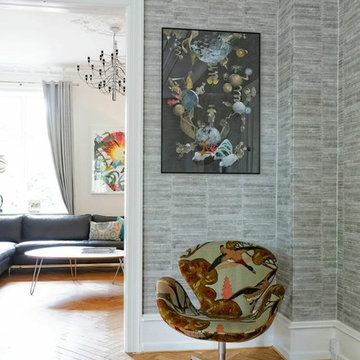
Dagligstue med sølvgråt åleskindstapet. Lænestol med fuglemotiv.
Esempio di un soggiorno nordico con pareti grigie e pavimento in legno massello medio
Esempio di un soggiorno nordico con pareti grigie e pavimento in legno massello medio
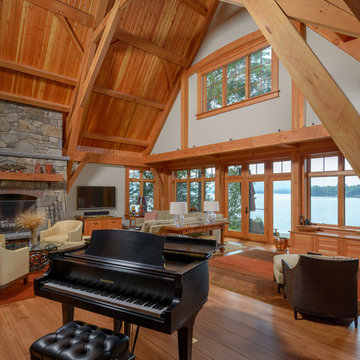
Built by Old Hampshire Designs, Inc. Design by Bonin Architects & Associates, PLLC. Photographed by John Hession.
Esempio di un grande soggiorno classico aperto con sala della musica, pareti grigie, pavimento in legno massello medio, camino classico, cornice del camino in pietra, nessuna TV e pavimento marrone
Esempio di un grande soggiorno classico aperto con sala della musica, pareti grigie, pavimento in legno massello medio, camino classico, cornice del camino in pietra, nessuna TV e pavimento marrone
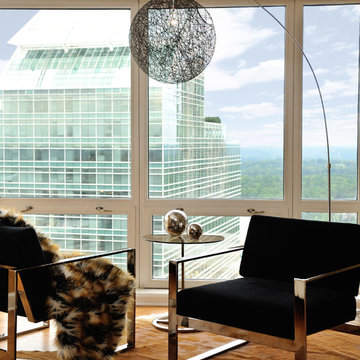
Design by MaRae Simone, Photography by Terrell Clark
Immagine di un soggiorno minimal di medie dimensioni con sala formale, pareti grigie e parquet chiaro
Immagine di un soggiorno minimal di medie dimensioni con sala formale, pareti grigie e parquet chiaro
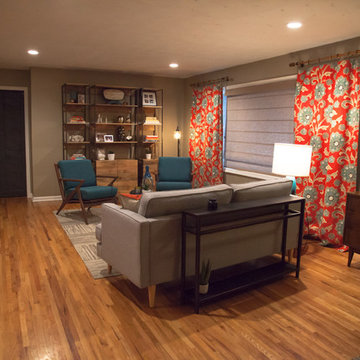
Oversized and underused was how our Client described their old furniture for this space. We were brought in to come up with a furniture plan and accessorizing details that would make the space livable and loveable again!
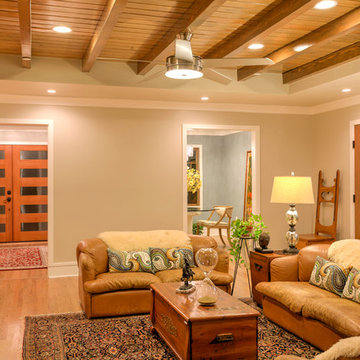
Immagine di un soggiorno minimalista di medie dimensioni e aperto con pareti grigie, parquet chiaro, nessun camino e TV a parete

Media unit sprayed in Tikkurila Helmi 30 paint. Farrow & Ball Inchyra Blue colour. Blum “Tip on” touch to open doors. Chearsley, Buckinghamshire.
Esempio di un grande soggiorno moderno aperto con pareti grigie, pavimento in gres porcellanato, cornice del camino in legno, parete attrezzata e pavimento beige
Esempio di un grande soggiorno moderno aperto con pareti grigie, pavimento in gres porcellanato, cornice del camino in legno, parete attrezzata e pavimento beige

In this gorgeous Carmel residence, the primary objective for the great room was to achieve a more luminous and airy ambiance by eliminating the prevalent brown tones and refinishing the floors to a natural shade.
The kitchen underwent a stunning transformation, featuring white cabinets with stylish navy accents. The overly intricate hood was replaced with a striking two-tone metal hood, complemented by a marble backsplash that created an enchanting focal point. The two islands were redesigned to incorporate a new shape, offering ample seating to accommodate their large family.
In the butler's pantry, floating wood shelves were installed to add visual interest, along with a beverage refrigerator. The kitchen nook was transformed into a cozy booth-like atmosphere, with an upholstered bench set against beautiful wainscoting as a backdrop. An oval table was introduced to add a touch of softness.
To maintain a cohesive design throughout the home, the living room carried the blue and wood accents, incorporating them into the choice of fabrics, tiles, and shelving. The hall bath, foyer, and dining room were all refreshed to create a seamless flow and harmonious transition between each space.
---Project completed by Wendy Langston's Everything Home interior design firm, which serves Carmel, Zionsville, Fishers, Westfield, Noblesville, and Indianapolis.
For more about Everything Home, see here: https://everythinghomedesigns.com/
To learn more about this project, see here:
https://everythinghomedesigns.com/portfolio/carmel-indiana-home-redesign-remodeling
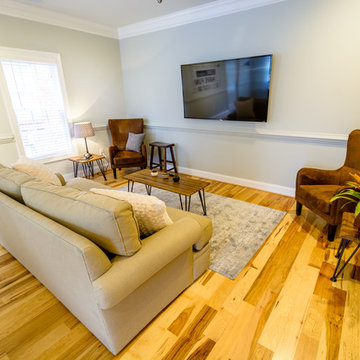
Idee per un soggiorno country di medie dimensioni e aperto con pareti grigie, pavimento in legno massello medio, nessun camino, TV a parete e pavimento marrone

Владимир Бурцев - фото
Idee per un piccolo soggiorno bohémian con pareti grigie, pavimento in vinile e stufa a legna
Idee per un piccolo soggiorno bohémian con pareti grigie, pavimento in vinile e stufa a legna
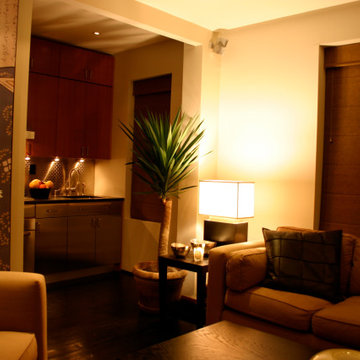
low furniture evokes space and height
Ispirazione per un piccolo soggiorno moderno aperto con pareti grigie, parquet scuro, TV a parete e pavimento nero
Ispirazione per un piccolo soggiorno moderno aperto con pareti grigie, parquet scuro, TV a parete e pavimento nero
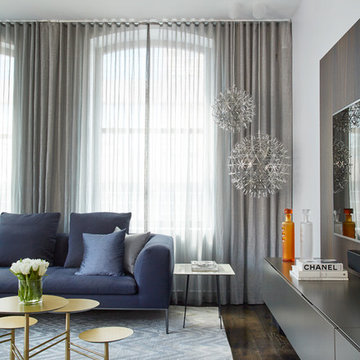
PHOTO BY MARK ROSKAMS
Ispirazione per un soggiorno contemporaneo di medie dimensioni e aperto con pareti grigie, parquet scuro e TV a parete
Ispirazione per un soggiorno contemporaneo di medie dimensioni e aperto con pareti grigie, parquet scuro e TV a parete

This 7,000 square foot space located is a modern weekend getaway for a modern family of four. The owners were looking for a designer who could fuse their love of art and elegant furnishings with the practicality that would fit their lifestyle. They owned the land and wanted to build their new home from the ground up. Betty Wasserman Art & Interiors, Ltd. was a natural fit to make their vision a reality.
Upon entering the house, you are immediately drawn to the clean, contemporary space that greets your eye. A curtain wall of glass with sliding doors, along the back of the house, allows everyone to enjoy the harbor views and a calming connection to the outdoors from any vantage point, simultaneously allowing watchful parents to keep an eye on the children in the pool while relaxing indoors. Here, as in all her projects, Betty focused on the interaction between pattern and texture, industrial and organic.
Project completed by New York interior design firm Betty Wasserman Art & Interiors, which serves New York City, as well as across the tri-state area and in The Hamptons.
For more about Betty Wasserman, click here: https://www.bettywasserman.com/
To learn more about this project, click here: https://www.bettywasserman.com/spaces/sag-harbor-hideaway/
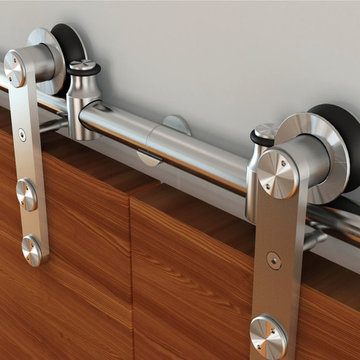
What dream home doesn't include a pair of barn doors hun by Ultra Modern series single face mount hanging hardware
Idee per un soggiorno minimalista di medie dimensioni e chiuso con pareti grigie
Idee per un soggiorno minimalista di medie dimensioni e chiuso con pareti grigie
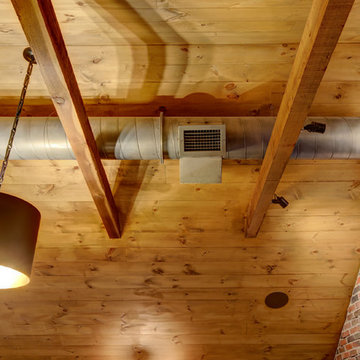
New View Photography
Foto di un soggiorno industriale di medie dimensioni e stile loft con angolo bar, pareti grigie, parquet scuro, TV a parete, pavimento marrone e nessun camino
Foto di un soggiorno industriale di medie dimensioni e stile loft con angolo bar, pareti grigie, parquet scuro, TV a parete, pavimento marrone e nessun camino
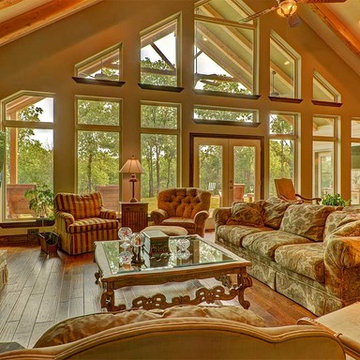
Ted Barrow
Idee per un ampio soggiorno chic aperto con pareti grigie, parquet scuro, camino classico, cornice del camino in pietra e TV a parete
Idee per un ampio soggiorno chic aperto con pareti grigie, parquet scuro, camino classico, cornice del camino in pietra e TV a parete
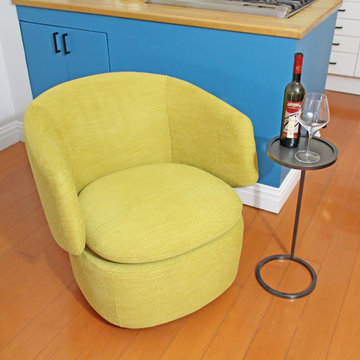
This yellow swivel chair was the perfect addition to this living area. Petite in size and extremely functional in that it can turn back and forth from TV watching to facing the sofa to join in on the conversation.
Soggiorni color legno con pareti grigie - Foto e idee per arredare
6
