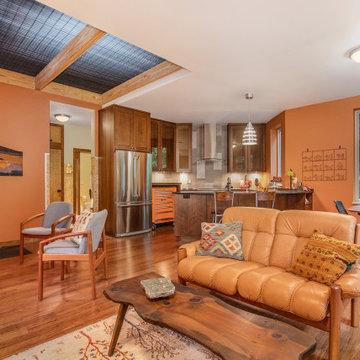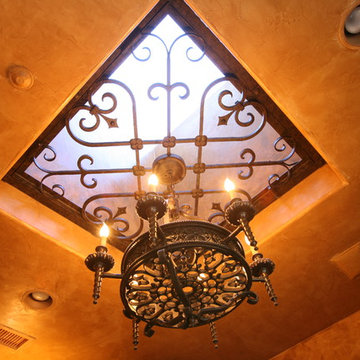Soggiorni color legno con pareti arancioni - Foto e idee per arredare
Filtra anche per:
Budget
Ordina per:Popolari oggi
41 - 60 di 146 foto
1 di 3
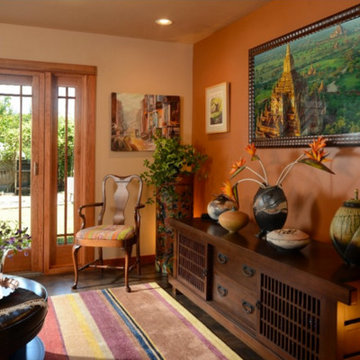
After a decade of being bi-coastal, my clients decided to retire from the east coast to the west. But the task of packing up a whole lifetime in a home was quite daunting so they hired me to comb through their furniture and accessories to see what could fit, what should be left behind, and what should make the move. The job proved difficult since my clients have a wealth of absolutely gorgeous objects and furnishings collected from trips to exotic, far-flung locales like Nepal, or inherited from relatives in England. It was tough to pare down, but after hours of diligent measuring, I mapped out what would migrate west and where it would be placed once here, and I filled in some blank spaces with new pieces.
They bought their recent Craftsman-style home from the contractor who had designed and built it for his family. The only architectural work we did was to transform the den at the rear of the house into a television/garden room. My clients did not want the television to be on display, and sticking a TV in an armoire just doesn’t cut it anymore. I recommended installing a hidden, mirror TV with accompanying invisible in-wall speakers. To do this, we removed an unnecessary small door in the corner of the room to free up the entire wall. Now, at the touch of a remote, what looks like a beautiful wall mirror mounted over a Japanese tansu console comes to life, and sound magically floats out from the wall around it! We also replaced a bank of windows with French doors to allow easy access to the garden.
While the house is extremely well made, the interiors were bland. The warm woodwork was lost in a sea of beige, so I chose a deep aqua color palette for the front rooms of the house which makes the woodwork sing. And we discovered a wonderful art niche over the fireplace that the previous owners had covered with a framed print. Conversely, a warm color palette in the TV room contrasts nicely with the greenery from the garden seen through the new French doors.
Photo by Bernardo Grijalva
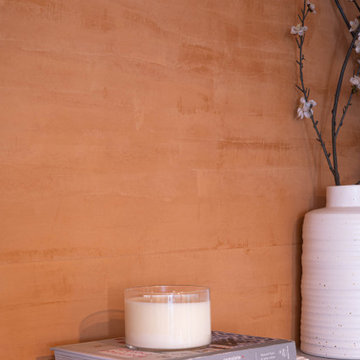
Wallpaper close-up.
A rustic fireplace wall that was ugly, out-dated, and which did not flor with the style of the rest of the house got a much-needed facelift! We covered the 70s-style grooves in the backwall and removed overly decorative molding for a more modern and streamlined look. The brick surround was painted, as was the existing wood, then we added custom orange wallpaper and custom orange and white patterned tile.
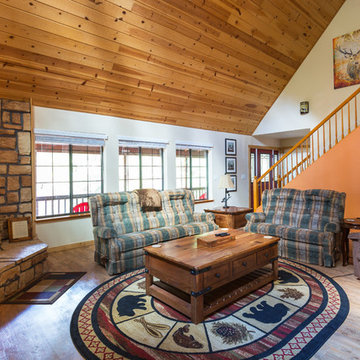
Great room remodel with new flooring, cedar trim and baseboard, and paint.
See more information and photos at https://www.airbnb.com/rooms/12190665
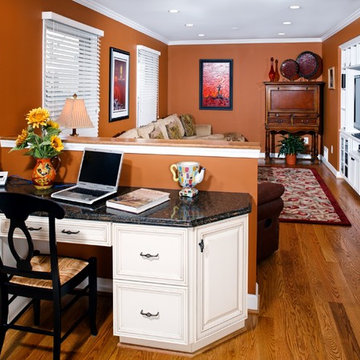
A partial wall conceals a home work space and built-in desk from the family room. Hardwood flooring throughout the main level ties the space together. The terra cotta colored walls are warm and cozy.
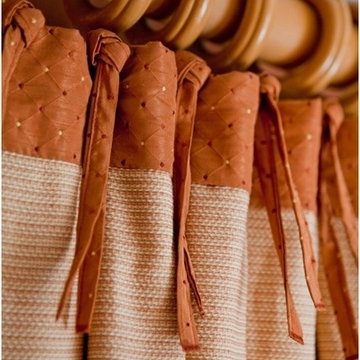
Dining room window treatment designed by Linda M. Supron Interiors. Robyn Ivy Photography
Immagine di un soggiorno tradizionale di medie dimensioni e chiuso con sala formale, pareti arancioni, pavimento in legno massello medio, camino classico, cornice del camino in mattoni, nessuna TV e pavimento marrone
Immagine di un soggiorno tradizionale di medie dimensioni e chiuso con sala formale, pareti arancioni, pavimento in legno massello medio, camino classico, cornice del camino in mattoni, nessuna TV e pavimento marrone
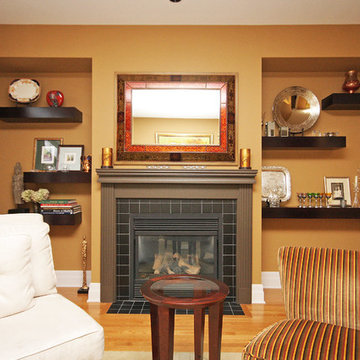
Photo Credits: Jeff at MacGregor Media
Foto di un soggiorno minimal di medie dimensioni con pareti arancioni, parquet chiaro, camino classico e cornice del camino piastrellata
Foto di un soggiorno minimal di medie dimensioni con pareti arancioni, parquet chiaro, camino classico e cornice del camino piastrellata
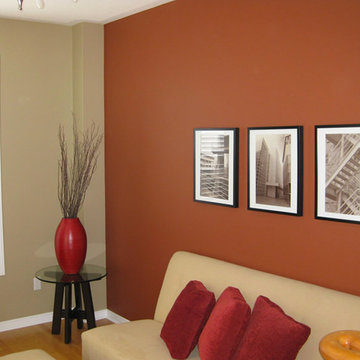
Immagine di un soggiorno minimal di medie dimensioni e chiuso con pareti arancioni e pavimento in legno massello medio
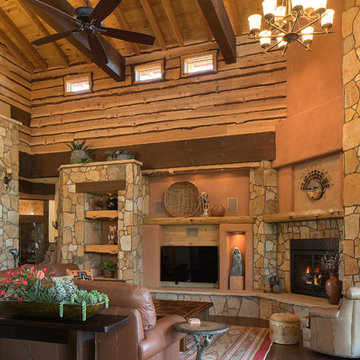
Ian Whitehead
Immagine di un grande soggiorno stile americano aperto con sala formale, pareti arancioni, parquet chiaro, cornice del camino in pietra, TV a parete e camino classico
Immagine di un grande soggiorno stile americano aperto con sala formale, pareti arancioni, parquet chiaro, cornice del camino in pietra, TV a parete e camino classico
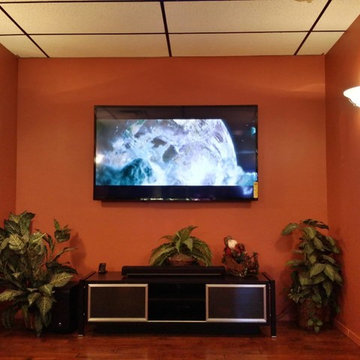
Ispirazione per un soggiorno chic di medie dimensioni e chiuso con pareti arancioni, moquette e TV a parete
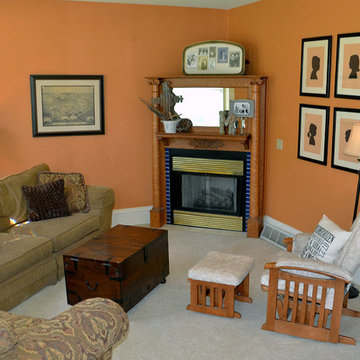
Foto di un grande soggiorno classico aperto con sala formale, pareti arancioni, moquette, camino ad angolo e nessuna TV
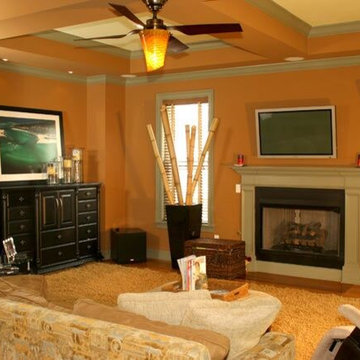
Esempio di un soggiorno classico di medie dimensioni e aperto con pareti arancioni, parquet chiaro, camino classico, cornice del camino in cemento e TV autoportante
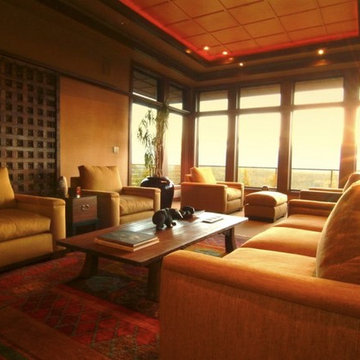
Ispirazione per un grande soggiorno minimal chiuso con sala formale, pareti arancioni, parquet scuro e nessuna TV
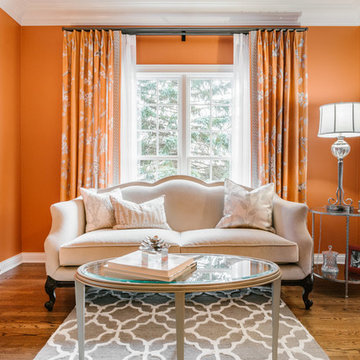
Ryan Ocasio
Immagine di un soggiorno classico di medie dimensioni e aperto con sala formale, pareti arancioni, pavimento in legno massello medio, nessuna TV e pavimento marrone
Immagine di un soggiorno classico di medie dimensioni e aperto con sala formale, pareti arancioni, pavimento in legno massello medio, nessuna TV e pavimento marrone
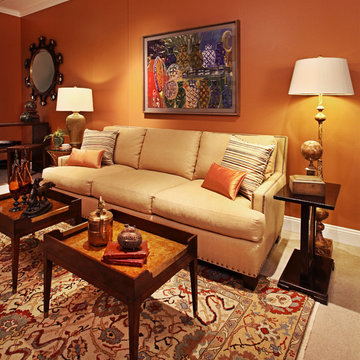
Warm and cozy describes this small lounge area adjacent to a casual dining space. Silk throw pillows add a bit of color to this Lillian August linen sofa.
Photo credit: Jeff Garland
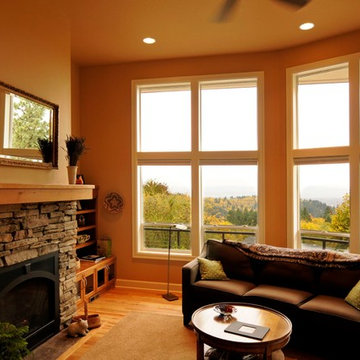
Ispirazione per un soggiorno design di medie dimensioni e chiuso con pareti arancioni, pavimento in legno massello medio, camino classico e cornice del camino in pietra
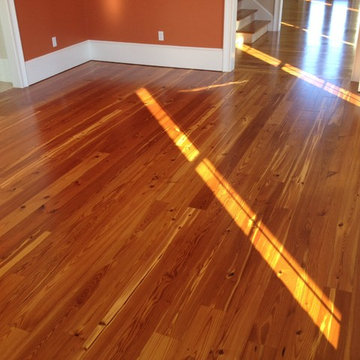
Immagine di un soggiorno classico con pareti arancioni, parquet scuro, nessun camino e pavimento marrone
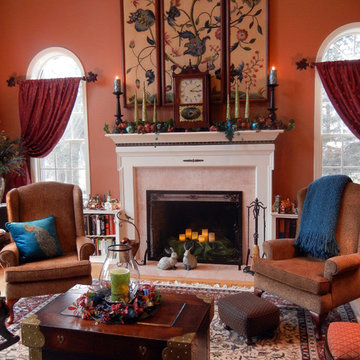
This beautiful 20 foot Great Room exudes warmth and coziness with it's deep Copper Mountain Walls and family antiques and heirlooms. The family mantel clock proudly sits in front of an English three-panel Crewel Screen. Silk Swags flank the fireplace with subtle holiday flair. Gorgeous! Photos and Design by Lauran Corson
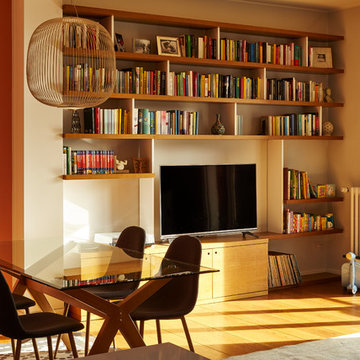
Pranzo-soggiorno.
Foto di Filippo Pincolini
Immagine di un piccolo soggiorno moderno aperto con libreria, pareti arancioni, parquet scuro e pavimento marrone
Immagine di un piccolo soggiorno moderno aperto con libreria, pareti arancioni, parquet scuro e pavimento marrone
Soggiorni color legno con pareti arancioni - Foto e idee per arredare
3
