Soggiorni color legno con parete attrezzata - Foto e idee per arredare
Filtra anche per:
Budget
Ordina per:Popolari oggi
41 - 60 di 533 foto
1 di 3

Foto di un grande soggiorno tradizionale aperto con pavimento in vinile, sala giochi, pareti beige, nessun camino, parete attrezzata e pavimento marrone

Dean Riedel of 360Vip Photography
Foto di un soggiorno tradizionale con moquette, camino classico, cornice del camino in mattoni e parete attrezzata
Foto di un soggiorno tradizionale con moquette, camino classico, cornice del camino in mattoni e parete attrezzata
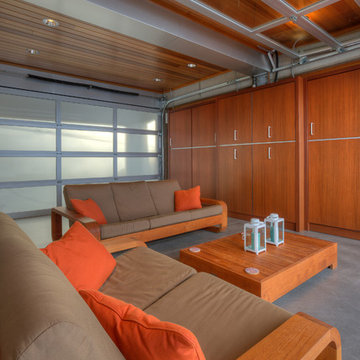
Lower level cabana. Photography by Lucas Henning.
Ispirazione per un piccolo soggiorno minimalista aperto con pareti beige, pavimento in cemento, parete attrezzata e pavimento beige
Ispirazione per un piccolo soggiorno minimalista aperto con pareti beige, pavimento in cemento, parete attrezzata e pavimento beige

© Vance Fox Photography
Ispirazione per un soggiorno design di medie dimensioni e aperto con pareti beige, pavimento in legno massello medio, camino lineare Ribbon, cornice del camino in pietra e parete attrezzata
Ispirazione per un soggiorno design di medie dimensioni e aperto con pareti beige, pavimento in legno massello medio, camino lineare Ribbon, cornice del camino in pietra e parete attrezzata

Immagine di un soggiorno moderno di medie dimensioni e aperto con pareti bianche, parquet chiaro, camino classico, cornice del camino in pietra, parete attrezzata e soffitto a volta

Greg Premru
Immagine di un soggiorno chic con libreria, pareti marroni, parquet scuro, nessun camino, parete attrezzata e pavimento marrone
Immagine di un soggiorno chic con libreria, pareti marroni, parquet scuro, nessun camino, parete attrezzata e pavimento marrone

The interior of this home features wood textured concrete walls, giving it a clean modern look.
We are responsible for all concrete work seen. This includes the entire concrete structure of the home, including the interior walls, stairs and fire places. We are also responsible for the structural concrete and the installation of custom concrete caissons into bed rock to ensure a solid foundation as this home sits over the water. All interior furnishing was done by a professional after we completed the construction of the home.
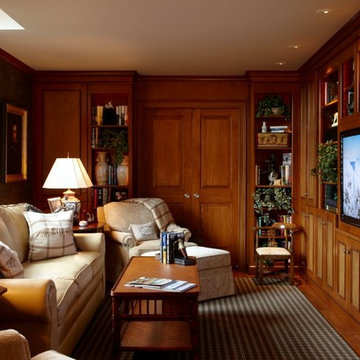
John Hession
Idee per un soggiorno classico di medie dimensioni e chiuso con pareti marroni, parete attrezzata e moquette
Idee per un soggiorno classico di medie dimensioni e chiuso con pareti marroni, parete attrezzata e moquette
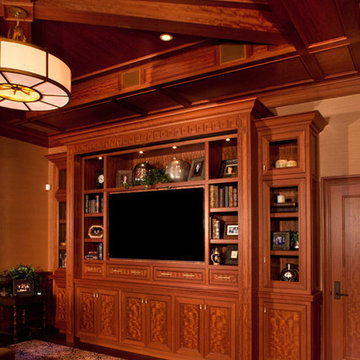
Idee per un soggiorno classico di medie dimensioni e chiuso con parete attrezzata, sala formale, pareti beige, pavimento in legno massello medio e pavimento marrone
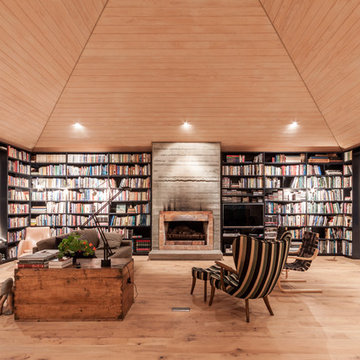
Peter Cui
Idee per un soggiorno contemporaneo con libreria, parquet chiaro, camino classico, cornice del camino in mattoni e parete attrezzata
Idee per un soggiorno contemporaneo con libreria, parquet chiaro, camino classico, cornice del camino in mattoni e parete attrezzata
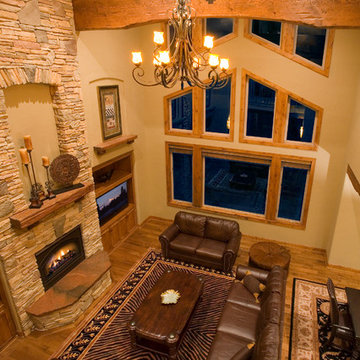
Esempio di un grande soggiorno stile rurale aperto con pareti beige, pavimento in legno massello medio, camino classico, cornice del camino in pietra e parete attrezzata

Зона гостиной.
Дизайн проект: Семен Чечулин
Стиль: Наталья Орешкова
Immagine di un soggiorno industriale di medie dimensioni e aperto con libreria, pareti grigie, pavimento in vinile, parete attrezzata, pavimento marrone e soffitto in legno
Immagine di un soggiorno industriale di medie dimensioni e aperto con libreria, pareti grigie, pavimento in vinile, parete attrezzata, pavimento marrone e soffitto in legno
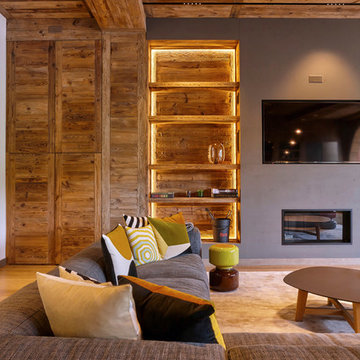
Bibliothèque vieux bois.revêtement cheminée béton
Rail lumineux encastré dans un plafond vieux bois
Sébastien Veronese
Ispirazione per un grande soggiorno moderno aperto con libreria, pareti bianche, parquet chiaro, camino classico, cornice del camino in cemento e parete attrezzata
Ispirazione per un grande soggiorno moderno aperto con libreria, pareti bianche, parquet chiaro, camino classico, cornice del camino in cemento e parete attrezzata
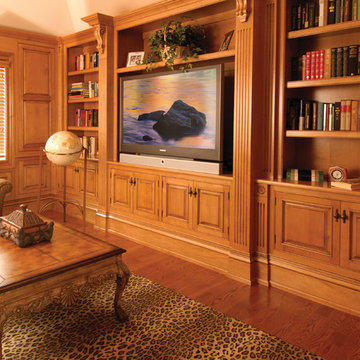
Built In Shelving/Cabinetry by East End Country Kitchens
Photo by http://www.TonyLopezPhoto.com
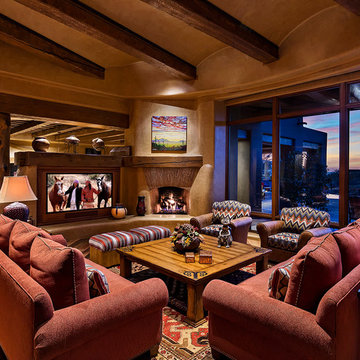
Remodeled southwestern family room with an exposed beam ceiling and standard fireplace.
Photo Credit: Thompson Photographic
Architect: Urban Design Associates
Interior Designer: Bess Jones Interiors
Builder: R-Net Custom Homes
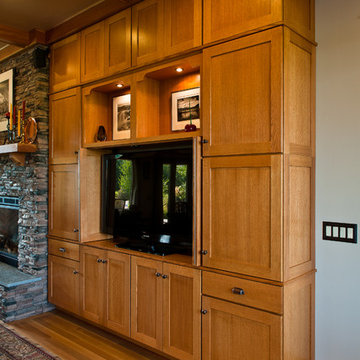
This beautiful entertainment center and bookcase feature Medallion Cabinetry's Mission style door in Quartersawn Oak with a hazelnut stain. What a statement they make in this amazing great room. Photos by Zach Luellen Photography.

This three-story vacation home for a family of ski enthusiasts features 5 bedrooms and a six-bed bunk room, 5 1/2 bathrooms, kitchen, dining room, great room, 2 wet bars, great room, exercise room, basement game room, office, mud room, ski work room, decks, stone patio with sunken hot tub, garage, and elevator.
The home sits into an extremely steep, half-acre lot that shares a property line with a ski resort and allows for ski-in, ski-out access to the mountain’s 61 trails. This unique location and challenging terrain informed the home’s siting, footprint, program, design, interior design, finishes, and custom made furniture.
Credit: Samyn-D'Elia Architects
Project designed by Franconia interior designer Randy Trainor. She also serves the New Hampshire Ski Country, Lake Regions and Coast, including Lincoln, North Conway, and Bartlett.
For more about Randy Trainor, click here: https://crtinteriors.com/
To learn more about this project, click here: https://crtinteriors.com/ski-country-chic/
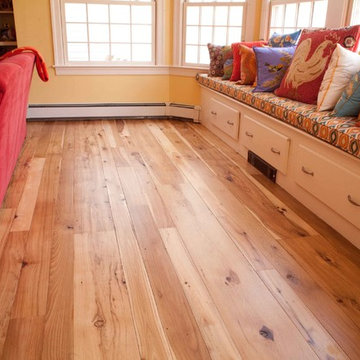
Reclaimed hickory flooring in a Weston, Massachusetts home. Finished with water-based polyurethane.
Immagine di un soggiorno tradizionale con pareti gialle, pavimento in legno massello medio, cornice del camino in mattoni e parete attrezzata
Immagine di un soggiorno tradizionale con pareti gialle, pavimento in legno massello medio, cornice del camino in mattoni e parete attrezzata
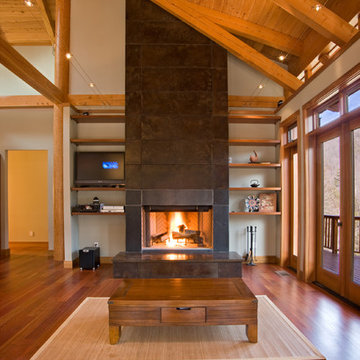
This stunning custom designed home by MossCreek features contemporary mountain styling with sleek Asian influences. Glass walls all around the home bring in light, while also giving the home a beautiful evening glow. Designed by MossCreek for a client who wanted a minimalist look that wouldn't distract from the perfect setting, this home is natural design at its very best. Photo by Joseph Hilliard
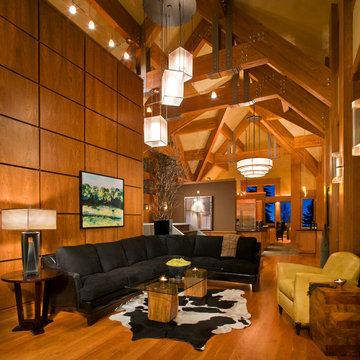
Laura Mettler
Immagine di un grande soggiorno stile rurale aperto con pavimento in legno massello medio, pareti beige, nessun camino, parete attrezzata e pavimento marrone
Immagine di un grande soggiorno stile rurale aperto con pavimento in legno massello medio, pareti beige, nessun camino, parete attrezzata e pavimento marrone
Soggiorni color legno con parete attrezzata - Foto e idee per arredare
3