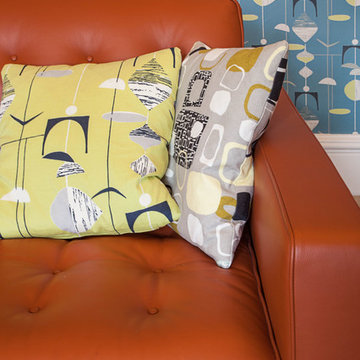Soggiorni color legno con moquette - Foto e idee per arredare
Filtra anche per:
Budget
Ordina per:Popolari oggi
161 - 180 di 526 foto
1 di 3
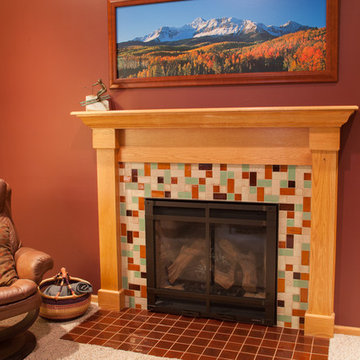
Cozy up to this fireplace under the mountains—at least a beautiful mountain photo! Warm amber tones of tile, accented with a soft green, surround this fireplace. The hearth is held steady with Amber on red clay in 4"x4" tiles.
Large Format Savvy Squares - 65W Amber, 65R Amber, 1028 Grey Spice, 123W Patina, 125R Sahara Sands / Hearth | 4"x4"s - 65R Amber
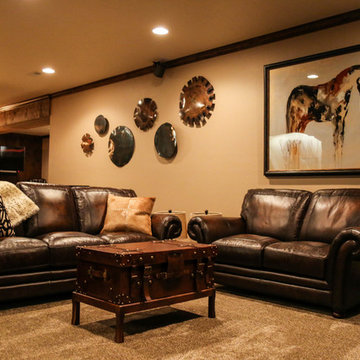
Immagine di un soggiorno rustico di medie dimensioni e chiuso con sala formale, pareti beige, moquette, nessun camino, TV a parete e pavimento beige
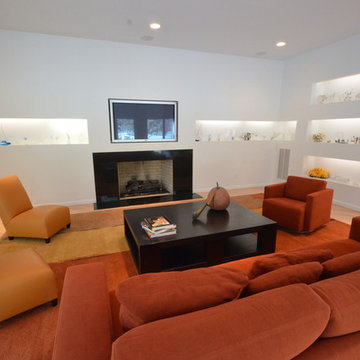
Ispirazione per un soggiorno moderno di medie dimensioni e chiuso con pareti bianche, moquette, camino classico, cornice del camino piastrellata, TV a parete e pavimento beige
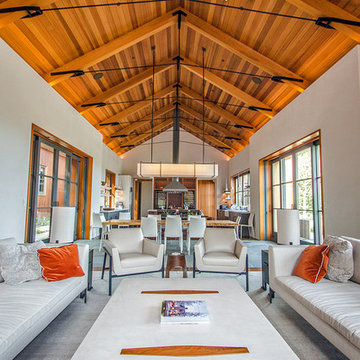
Beautifully crafted ceilings with in-ceiling speakers and surround sound
Immagine di un grande soggiorno design aperto con pareti bianche e moquette
Immagine di un grande soggiorno design aperto con pareti bianche e moquette
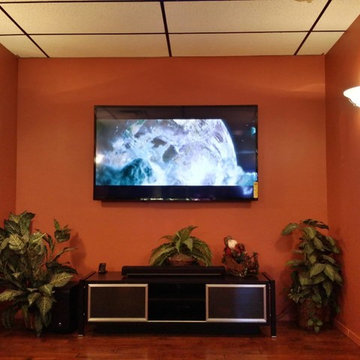
Ispirazione per un soggiorno chic di medie dimensioni e chiuso con pareti arancioni, moquette e TV a parete
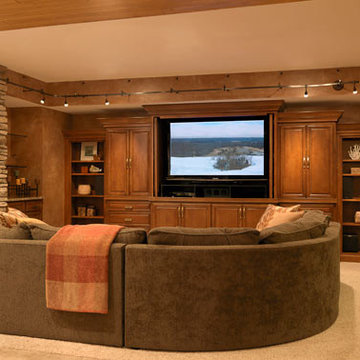
custom entertainment center with hidden storage space
photo by Alise O'Brien
Foto di un grande soggiorno chic aperto con moquette, camino classico, cornice del camino in pietra e parete attrezzata
Foto di un grande soggiorno chic aperto con moquette, camino classico, cornice del camino in pietra e parete attrezzata
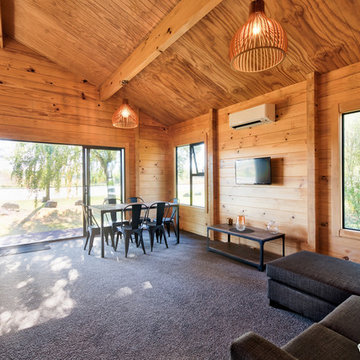
Spacious yet compact open plan living.
Ispirazione per un piccolo soggiorno scandinavo aperto con pareti marroni, moquette e pavimento grigio
Ispirazione per un piccolo soggiorno scandinavo aperto con pareti marroni, moquette e pavimento grigio
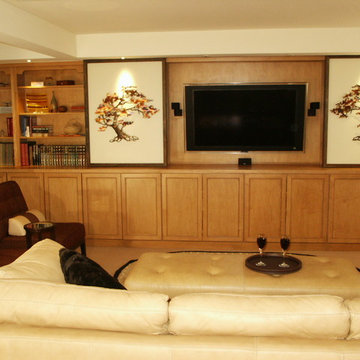
The home owners wanted to create a place for a wide screen TV, concealed; as well as a place for their extensive book collection. We achieved this with custom cabinets, surround sound and new furniture, window treatments, carpet & area rug. A pair of custom framed panels display an original metal sculpture, that slides open to reveal the TV. The fireplace was surfaced with a large slab of marble to compliment the contemporary design. Recessed halogen lighting was installed in the ceiling in the living room area. The adjacent dining area also received new furniture, lighting and built-in cabinets for storage. The wall between the 2 rooms was perfect for the vinette created. New shear blinds were installed on the windows and sliding doors.
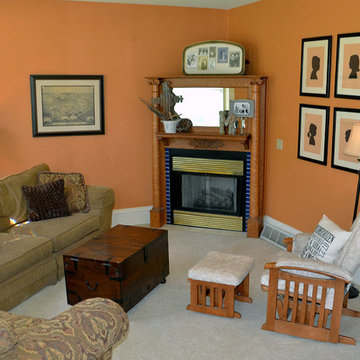
Foto di un grande soggiorno classico aperto con sala formale, pareti arancioni, moquette, camino ad angolo e nessuna TV
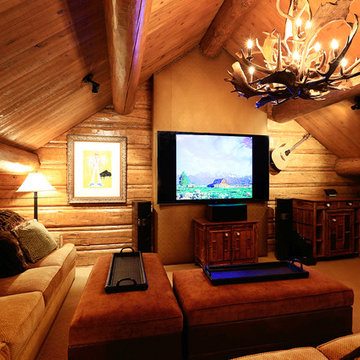
Esempio di un soggiorno stile rurale di medie dimensioni e stile loft con angolo bar, pareti marroni, moquette, nessun camino e TV a parete
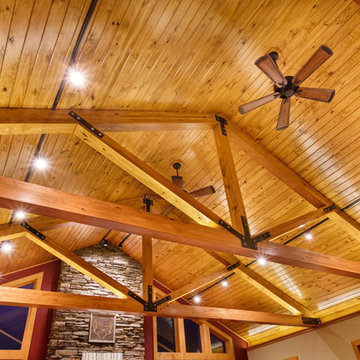
Huge Family Room with lot's of glass with ample room for spacious entertaining. Timber trusses with a pine board ceiling create a warm,. rustic atmosphere.
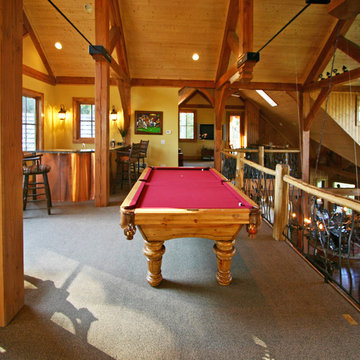
A custom designed timber frame home, with craftsman exterior elements, and interior elements that include barn-style open beams, hardwood floors, and an open living plan. The Meadow Lodge by MossCreek is a beautiful expression of rustic American style for a discriminating client.
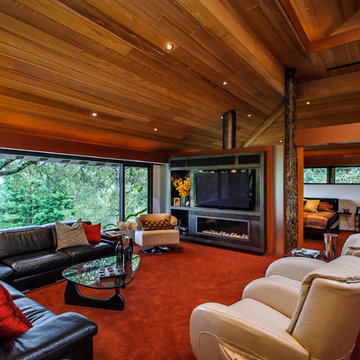
Dennis Mayer Photography
Immagine di un grande soggiorno minimalista stile loft con pareti rosse, moquette, camino lineare Ribbon e parete attrezzata
Immagine di un grande soggiorno minimalista stile loft con pareti rosse, moquette, camino lineare Ribbon e parete attrezzata
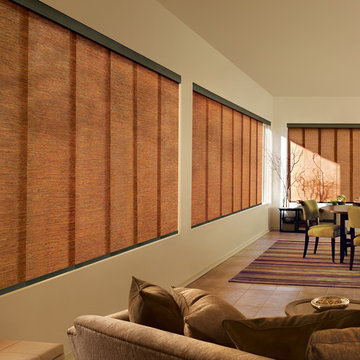
Hunter Douglas Eclectic Window Treatments and Draperies
Hunter Douglas Skyline® Gliding Window Panels
Hunter Douglas Skyline® Gliding Window Panels with Wand Control
Material: Tribeca
Color: Cinnabar
Operating Systems: Wand
Room: Living Room
Room Styles: Transitional, Eclectic
Available from Accent Window Fashions LLC
Hunter Douglas Showcase Priority Dealer
Hunter Douglas Certified Installer
Hunter Douglas Certified Professional Dealer
#Hunter_Douglas #Skyline #Gliding #Window_Panels #Wand_Control #Living_Room #Transitional #Eclectic #Window_Shadings #Window_Treatments #HunterDouglas #Accent_Window_Fashions
Copyright 2001-2013 Hunter Douglas, Inc. All rights reserved.
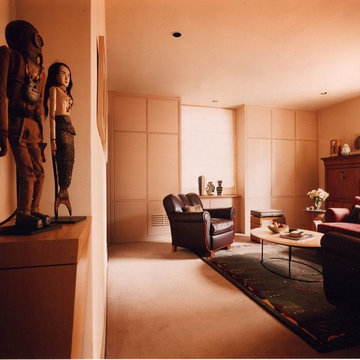
A renovation of a new york apartment. Created a quiet enclosure that contain lots of storage as a back drop to the diverse collection of art & antiques.
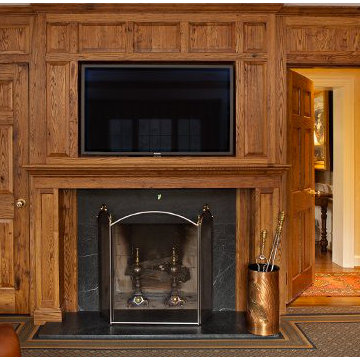
Immagine di un soggiorno chic con sala formale, pareti beige, moquette, camino classico, cornice del camino in pietra e parete attrezzata
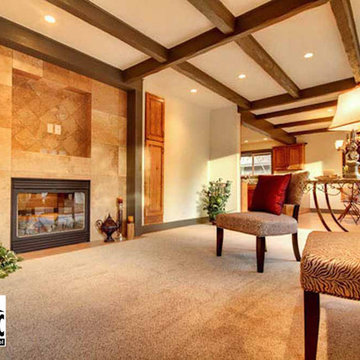
In this room the old brick fireplace was removed and replaced with flush natural stone tile. Gas fireplace insert was installed. Recess above fireplace is ready for flatscreen TV. Recessed lighting was installed in ceiling. New carpeting and tiled hearth.
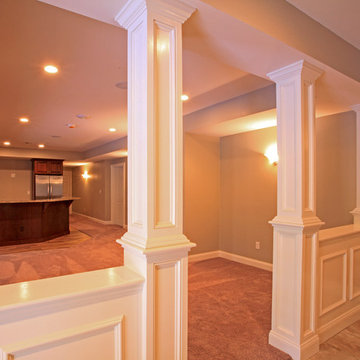
Rick O'Brien
Foto di un grande soggiorno classico chiuso con angolo bar, pareti beige e moquette
Foto di un grande soggiorno classico chiuso con angolo bar, pareti beige e moquette
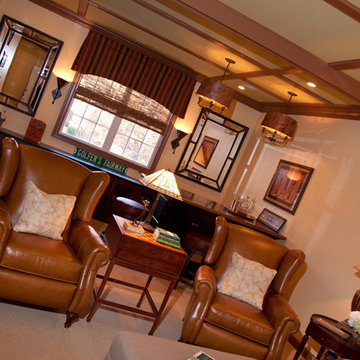
Deborah Young
Foto di un soggiorno classico di medie dimensioni e aperto con angolo bar, pareti beige e moquette
Foto di un soggiorno classico di medie dimensioni e aperto con angolo bar, pareti beige e moquette
Soggiorni color legno con moquette - Foto e idee per arredare
9
