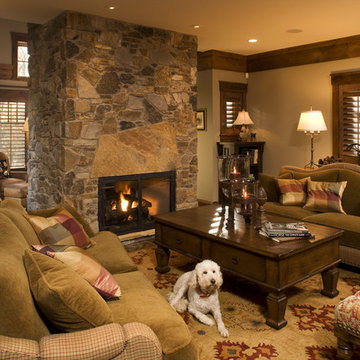Soggiorni color legno con cornice del camino in pietra - Foto e idee per arredare
Filtra anche per:
Budget
Ordina per:Popolari oggi
221 - 240 di 1.999 foto
1 di 3
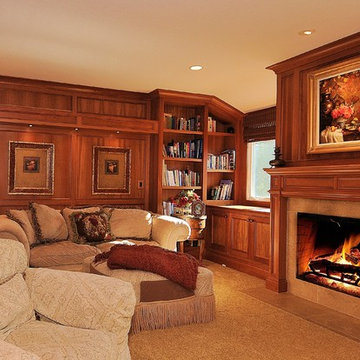
Esempio di un soggiorno classico di medie dimensioni e chiuso con pareti beige, moquette, camino classico, cornice del camino in pietra, nessuna TV e pavimento beige
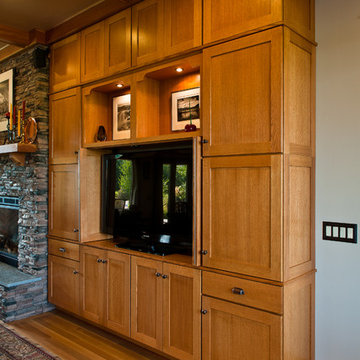
This beautiful entertainment center and bookcase feature Medallion Cabinetry's Mission style door in Quartersawn Oak with a hazelnut stain. What a statement they make in this amazing great room. Photos by Zach Luellen Photography.

Immagine di un soggiorno tradizionale con cornice del camino in pietra, camino ad angolo, moquette, pareti beige e pavimento grigio
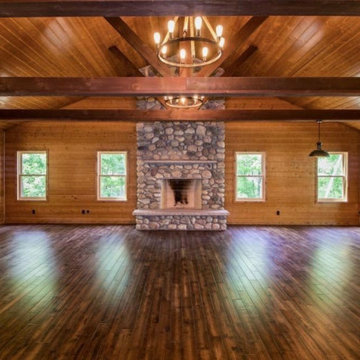
A rustic cabin set on a 5.9 acre wooded property on Little Boy Lake in Longville, MN, the design takes advantage of its secluded setting and stunning lake views. Covered porches on the forest-side and lake-side offer protection from the elements while allowing one to enjoy the fresh open air and unobstructed views. Once inside, one is greeted by a series of custom closet and bench built-ins hidden behind a pair of sliding wood barn doors. Ahead is a dramatic open great room with vaulted ceilings exposing the wood trusses and large circular chandeliers. Anchoring the space is a natural river-rock stone fireplace with windows on all sides capturing views of the forest and lake. A spacious kitchen with custom hickory cabinetry and cobalt blue appliances opens up the the great room creating a warm and inviting setting. The unassuming exterior is adorned in circle sawn cedar siding with red windows. The inside surfaces are clad in circle sawn wood boards adding to the rustic feel of the cabin.
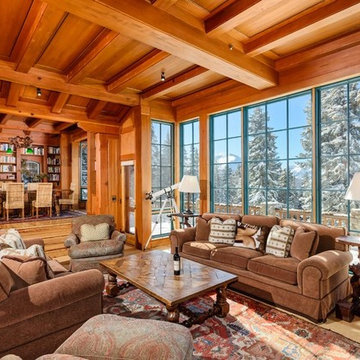
Rutgers Construction
Aspen, CO 81611
Idee per un ampio soggiorno stile rurale aperto con libreria, pareti marroni, parquet chiaro, camino classico, cornice del camino in pietra, nessuna TV e pavimento marrone
Idee per un ampio soggiorno stile rurale aperto con libreria, pareti marroni, parquet chiaro, camino classico, cornice del camino in pietra, nessuna TV e pavimento marrone
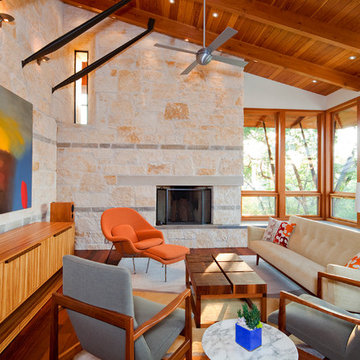
Tre Dunham
Esempio di un soggiorno design con pareti beige, camino classico e cornice del camino in pietra
Esempio di un soggiorno design con pareti beige, camino classico e cornice del camino in pietra
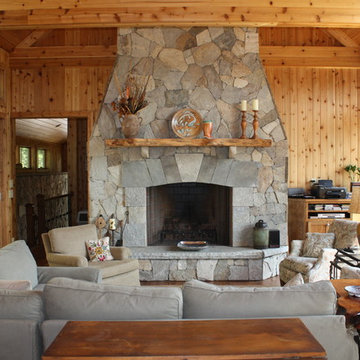
Nestled in the mountains at Lake Nantahala in western North Carolina, this secluded mountain retreat was designed for a couple and their two grown children.
The house is dramatically perched on an extreme grade drop-off with breathtaking mountain and lake views to the south. To maximize these views, the primary living quarters is located on the second floor; entry and guest suites are tucked on the ground floor. A grand entry stair welcomes you with an indigenous clad stone wall in homage to the natural rock face.
The hallmark of the design is the Great Room showcasing high cathedral ceilings and exposed reclaimed wood trusses. Grand views to the south are maximized through the use of oversized picture windows. Views to the north feature an outdoor terrace with fire pit, which gently embraced the rock face of the mountainside.

By using an area rug to define the seating, a cozy space for hanging out is created while still having room for the baby grand piano, a bar and storage.
Tiering the millwork at the fireplace, from coffered ceiling to floor, creates a graceful composition, giving focus and unifying the room by connecting the coffered ceiling to the wall paneling below. Light fabrics are used throughout to keep the room light, warm and peaceful- accenting with blues.
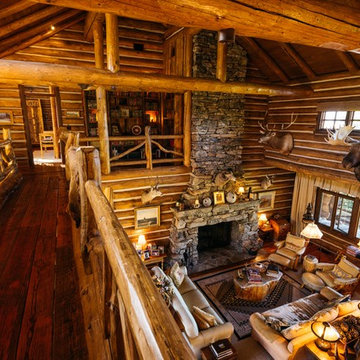
Derik Olsen Photography
Esempio di un grande soggiorno rustico aperto con pavimento in legno massello medio, camino classico e cornice del camino in pietra
Esempio di un grande soggiorno rustico aperto con pavimento in legno massello medio, camino classico e cornice del camino in pietra

Idee per un ampio soggiorno stile rurale aperto con sala formale, pavimento in legno massello medio, camino classico, cornice del camino in pietra e nessuna TV

This three-story vacation home for a family of ski enthusiasts features 5 bedrooms and a six-bed bunk room, 5 1/2 bathrooms, kitchen, dining room, great room, 2 wet bars, great room, exercise room, basement game room, office, mud room, ski work room, decks, stone patio with sunken hot tub, garage, and elevator.
The home sits into an extremely steep, half-acre lot that shares a property line with a ski resort and allows for ski-in, ski-out access to the mountain’s 61 trails. This unique location and challenging terrain informed the home’s siting, footprint, program, design, interior design, finishes, and custom made furniture.
Credit: Samyn-D'Elia Architects
Project designed by Franconia interior designer Randy Trainor. She also serves the New Hampshire Ski Country, Lake Regions and Coast, including Lincoln, North Conway, and Bartlett.
For more about Randy Trainor, click here: https://crtinteriors.com/
To learn more about this project, click here: https://crtinteriors.com/ski-country-chic/
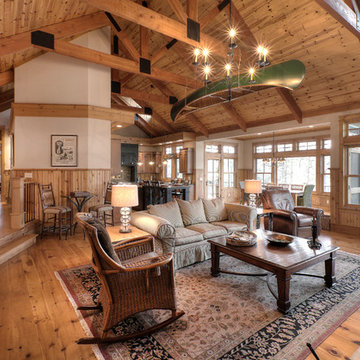
View the lake from every inch of this open floor plan.
Jason Hulet Photography
Idee per un soggiorno classico di medie dimensioni e aperto con pareti beige, pavimento in legno massello medio, camino classico e cornice del camino in pietra
Idee per un soggiorno classico di medie dimensioni e aperto con pareti beige, pavimento in legno massello medio, camino classico e cornice del camino in pietra
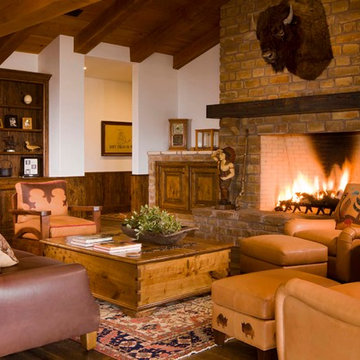
Beautiful rustic/western family room with buffalo leather-upholstered furnishings, including custom design of appliqued chair and ottoman, and hand painted chair and ottoman.

Robert Hawkins, Be A Deer
Ispirazione per un soggiorno rustico di medie dimensioni e aperto con parquet chiaro, cornice del camino in pietra, sala formale, pareti marroni e tappeto
Ispirazione per un soggiorno rustico di medie dimensioni e aperto con parquet chiaro, cornice del camino in pietra, sala formale, pareti marroni e tappeto

Breathtaking views of the incomparable Big Sur Coast, this classic Tuscan design of an Italian farmhouse, combined with a modern approach creates an ambiance of relaxed sophistication for this magnificent 95.73-acre, private coastal estate on California’s Coastal Ridge. Five-bedroom, 5.5-bath, 7,030 sq. ft. main house, and 864 sq. ft. caretaker house over 864 sq. ft. of garage and laundry facility. Commanding a ridge above the Pacific Ocean and Post Ranch Inn, this spectacular property has sweeping views of the California coastline and surrounding hills. “It’s as if a contemporary house were overlaid on a Tuscan farm-house ruin,” says decorator Craig Wright who created the interiors. The main residence was designed by renowned architect Mickey Muenning—the architect of Big Sur’s Post Ranch Inn, —who artfully combined the contemporary sensibility and the Tuscan vernacular, featuring vaulted ceilings, stained concrete floors, reclaimed Tuscan wood beams, antique Italian roof tiles and a stone tower. Beautifully designed for indoor/outdoor living; the grounds offer a plethora of comfortable and inviting places to lounge and enjoy the stunning views. No expense was spared in the construction of this exquisite estate.

A mixture of classic construction and modern European furnishings redefines mountain living in this second home in charming Lahontan in Truckee, California. Designed for an active Bay Area family, this home is relaxed, comfortable and fun.
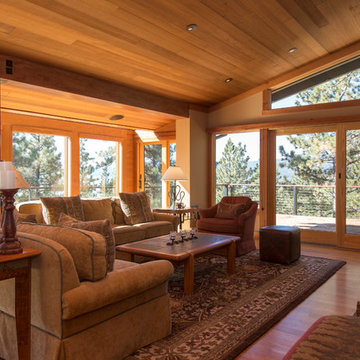
Immagine di un soggiorno rustico aperto con parquet chiaro, camino classico e cornice del camino in pietra
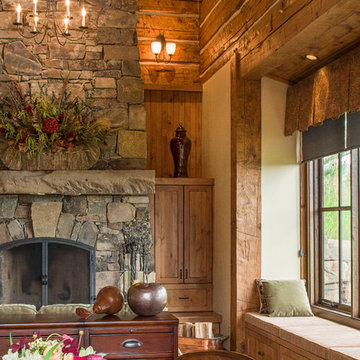
Ispirazione per un soggiorno rustico di medie dimensioni e aperto con pareti beige, parquet scuro, camino classico, cornice del camino in pietra e nessuna TV
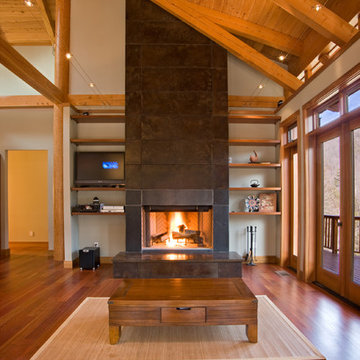
This stunning custom designed home by MossCreek features contemporary mountain styling with sleek Asian influences. Glass walls all around the home bring in light, while also giving the home a beautiful evening glow. Designed by MossCreek for a client who wanted a minimalist look that wouldn't distract from the perfect setting, this home is natural design at its very best. Photo by Joseph Hilliard
Soggiorni color legno con cornice del camino in pietra - Foto e idee per arredare
12
