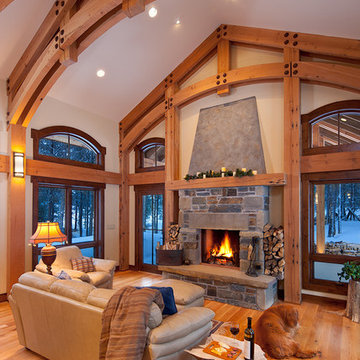Soggiorni color legno con camino classico - Foto e idee per arredare
Filtra anche per:
Budget
Ordina per:Popolari oggi
101 - 120 di 2.654 foto
1 di 3
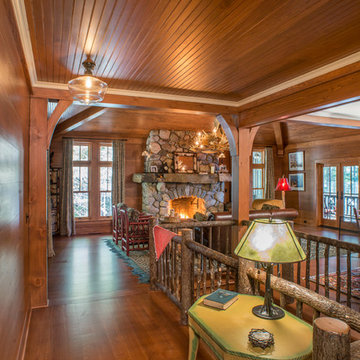
Immagine di un soggiorno rustico di medie dimensioni con pavimento in legno massello medio, camino classico, cornice del camino in pietra e pavimento marrone
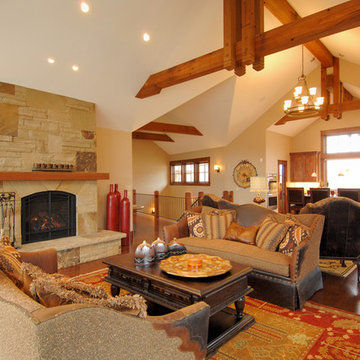
Ispirazione per un soggiorno contemporaneo di medie dimensioni e aperto con pareti beige, pavimento in legno massello medio, camino classico, cornice del camino in pietra, nessuna TV e pavimento marrone
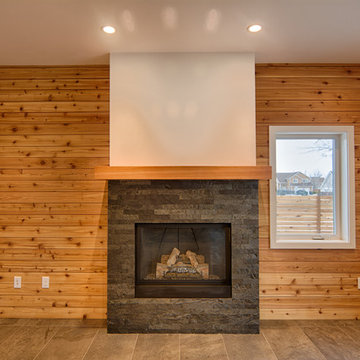
Closer shot of cedar walls and mantel with stone fireplace surround. Robin Gates Photography
Foto di un soggiorno design di medie dimensioni e aperto con pareti bianche, pavimento in gres porcellanato, camino classico, cornice del camino in pietra e nessuna TV
Foto di un soggiorno design di medie dimensioni e aperto con pareti bianche, pavimento in gres porcellanato, camino classico, cornice del camino in pietra e nessuna TV
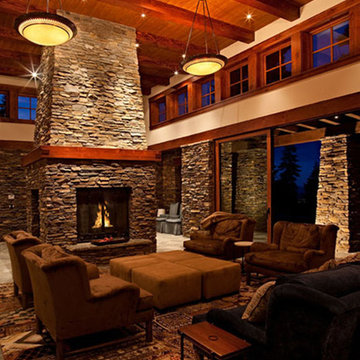
The four-sided fireplace created a focal point in the great room and divides the spaces. Photographer: Ethan Rohloff
Esempio di un grande soggiorno stile americano aperto con pareti beige, camino classico e cornice del camino in pietra
Esempio di un grande soggiorno stile americano aperto con pareti beige, camino classico e cornice del camino in pietra

Immagine di un grande soggiorno rustico aperto con pareti beige, pavimento in legno massello medio, camino classico, TV a parete e cornice del camino in pietra
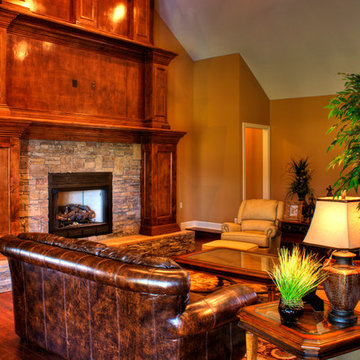
Tall, stained wood fireplace with stone surround.
Immagine di un soggiorno stile americano aperto con sala formale, TV a parete, pareti marroni, pavimento in legno massello medio, camino classico e cornice del camino in pietra
Immagine di un soggiorno stile americano aperto con sala formale, TV a parete, pareti marroni, pavimento in legno massello medio, camino classico e cornice del camino in pietra
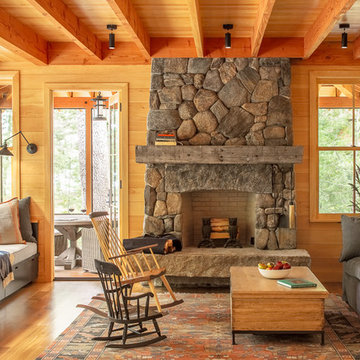
Foto di un soggiorno rustico con pavimento in legno massello medio, camino classico, cornice del camino in pietra e pavimento marrone
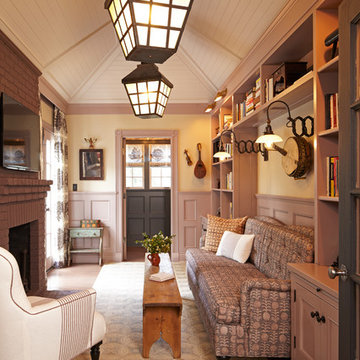
Ispirazione per un soggiorno classico di medie dimensioni e chiuso con pareti beige, camino classico, cornice del camino in mattoni, libreria, pavimento in legno massello medio e TV a parete
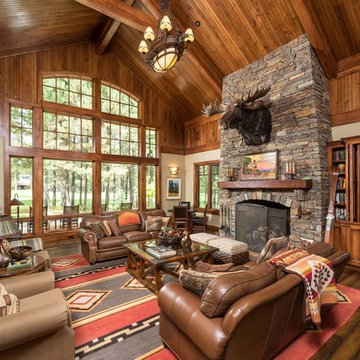
Ross Chandler
Immagine di un grande soggiorno stile rurale aperto con cornice del camino in pietra, pareti beige, pavimento in legno massello medio, camino classico e parete attrezzata
Immagine di un grande soggiorno stile rurale aperto con cornice del camino in pietra, pareti beige, pavimento in legno massello medio, camino classico e parete attrezzata

Photos by: Karl Neumann
Foto di un ampio soggiorno stile rurale aperto con parquet scuro, camino classico e cornice del camino in pietra
Foto di un ampio soggiorno stile rurale aperto con parquet scuro, camino classico e cornice del camino in pietra
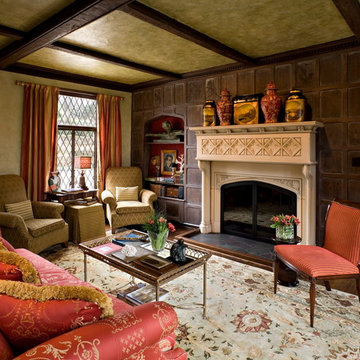
The living room of this century-old Tudor features a limestone fireplace topped by a collection of oriental jars and handpainted tole boxes. The back wall of the recessed bookshelf is covered in an upholstered red silk matelasse. Windows are covered in red and gold striped fabric. Other furnishings include custom upholstered chairs, a tray cocktail table and camel back sofa in brocade fabric. The walls are faux finish Venetian plaster, Photo: Brown Cathell

Earthy tones and rich colors evolve together at this Laurel Hollow Manor that graces the North Shore. An ultra comfortable leather Chesterfield sofa and a mix of 19th century antiques gives this grand room a feel of relaxed but rich ambiance.

This new modern house is located in a meadow in Lenox MA. The house is designed as a series of linked pavilions to connect the house to the nature and to provide the maximum daylight in each room. The center focus of the home is the largest pavilion containing the living/dining/kitchen, with the guest pavilion to the south and the master bedroom and screen porch pavilions to the west. While the roof line appears flat from the exterior, the roofs of each pavilion have a pronounced slope inward and to the north, a sort of funnel shape. This design allows rain water to channel via a scupper to cisterns located on the north side of the house. Steel beams, Douglas fir rafters and purlins are exposed in the living/dining/kitchen pavilion.
Photo by: Nat Rea Photography

This three-story vacation home for a family of ski enthusiasts features 5 bedrooms and a six-bed bunk room, 5 1/2 bathrooms, kitchen, dining room, great room, 2 wet bars, great room, exercise room, basement game room, office, mud room, ski work room, decks, stone patio with sunken hot tub, garage, and elevator.
The home sits into an extremely steep, half-acre lot that shares a property line with a ski resort and allows for ski-in, ski-out access to the mountain’s 61 trails. This unique location and challenging terrain informed the home’s siting, footprint, program, design, interior design, finishes, and custom made furniture.
Credit: Samyn-D'Elia Architects
Project designed by Franconia interior designer Randy Trainor. She also serves the New Hampshire Ski Country, Lake Regions and Coast, including Lincoln, North Conway, and Bartlett.
For more about Randy Trainor, click here: https://crtinteriors.com/
To learn more about this project, click here: https://crtinteriors.com/ski-country-chic/
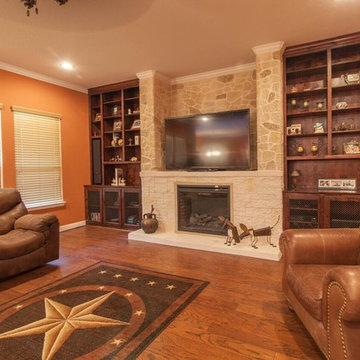
Foto di un soggiorno stile rurale di medie dimensioni e chiuso con pavimento in legno massello medio, camino classico e TV a parete
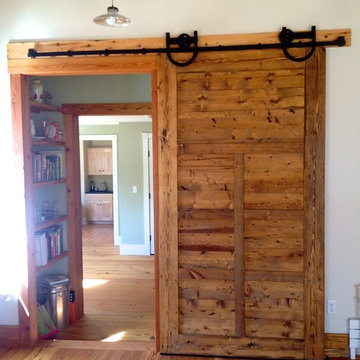
RDS
Foto di un grande soggiorno country con pareti bianche, pavimento in legno massello medio, camino classico, cornice del camino in pietra e nessuna TV
Foto di un grande soggiorno country con pareti bianche, pavimento in legno massello medio, camino classico, cornice del camino in pietra e nessuna TV
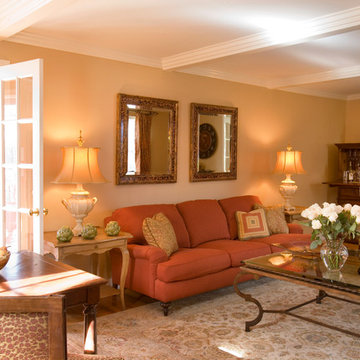
A Traditional living room with high quality items never goes out of favor.
Idee per un soggiorno classico di medie dimensioni e chiuso con sala formale, pareti beige, pavimento in legno massello medio, camino classico, cornice del camino in legno e TV a parete
Idee per un soggiorno classico di medie dimensioni e chiuso con sala formale, pareti beige, pavimento in legno massello medio, camino classico, cornice del camino in legno e TV a parete
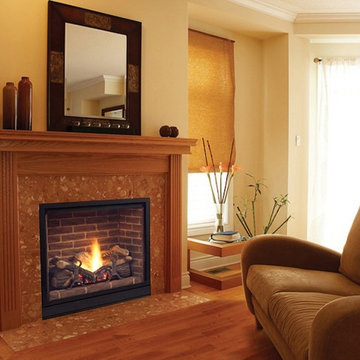
Solitaire Series Fireplace with Wood Casing in Overland Park, Kansas by Henges.
Immagine di un soggiorno chic di medie dimensioni e chiuso con camino classico, pareti beige, pavimento in legno massello medio e cornice del camino piastrellata
Immagine di un soggiorno chic di medie dimensioni e chiuso con camino classico, pareti beige, pavimento in legno massello medio e cornice del camino piastrellata
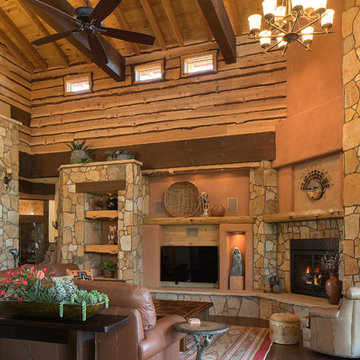
Ian Whitehead
Immagine di un grande soggiorno stile americano aperto con sala formale, pareti arancioni, parquet chiaro, cornice del camino in pietra, TV a parete e camino classico
Immagine di un grande soggiorno stile americano aperto con sala formale, pareti arancioni, parquet chiaro, cornice del camino in pietra, TV a parete e camino classico
Soggiorni color legno con camino classico - Foto e idee per arredare
6
