Soggiorni color legno con camino classico - Foto e idee per arredare
Filtra anche per:
Budget
Ordina per:Popolari oggi
81 - 100 di 2.660 foto
1 di 3
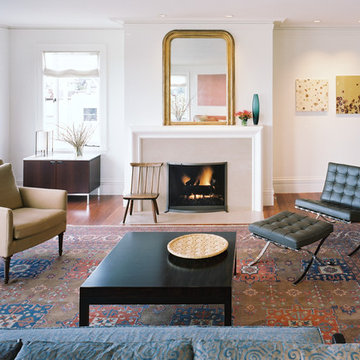
Tim Griffith
Immagine di un grande soggiorno minimalista aperto con sala formale, pareti bianche, pavimento in legno massello medio, camino classico, cornice del camino in intonaco e nessuna TV
Immagine di un grande soggiorno minimalista aperto con sala formale, pareti bianche, pavimento in legno massello medio, camino classico, cornice del camino in intonaco e nessuna TV
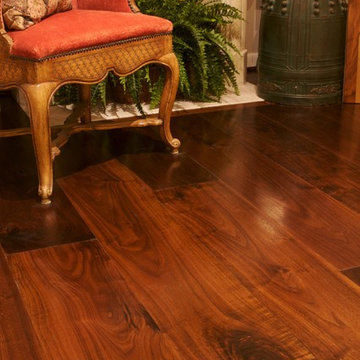
Walnut plank flooring installed by French-Brown. Please visit our website at www.french-brown.com to see more of our work.
Immagine di un soggiorno chic chiuso con libreria, pareti beige, pavimento in legno massello medio, camino classico, cornice del camino in pietra, TV a parete e pavimento marrone
Immagine di un soggiorno chic chiuso con libreria, pareti beige, pavimento in legno massello medio, camino classico, cornice del camino in pietra, TV a parete e pavimento marrone
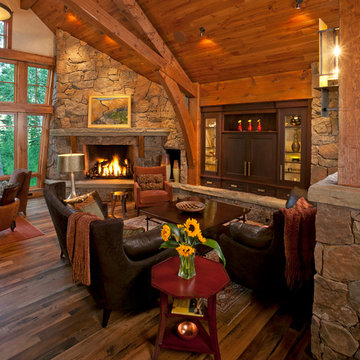
Immagine di un grande soggiorno stile rurale aperto con pareti beige, pavimento in legno massello medio, camino classico e cornice del camino in pietra
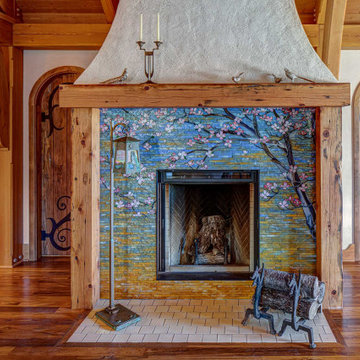
Custom designed and handmade glass tile mosaic fireplace surround with wood mantle in the living room of the Hobbit House at Dragonfly Knoll with custom designed, handmade arched top doors to bathroom and bedroom.
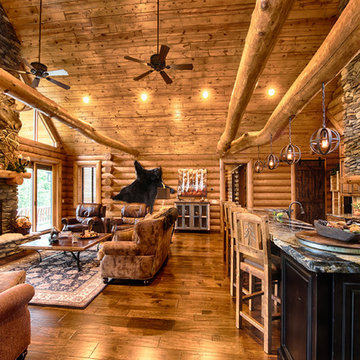
Manufacturer: Golden Eagle Log Homes - http://www.goldeneagleloghomes.com/
Builder: Rich Leavitt – Leavitt Contracting - http://leavittcontracting.com/
Location: Mount Washington Valley, Maine
Project Name: South Carolina 2310AR
Square Feet: 4,100
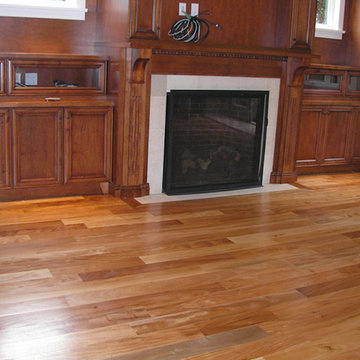
Ispirazione per un soggiorno tradizionale di medie dimensioni e aperto con pareti beige, pavimento in legno massello medio, camino classico, cornice del camino piastrellata e pavimento marrone
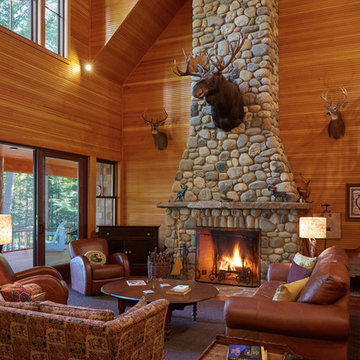
Photo by Jon Reece
Foto di un grande soggiorno rustico aperto con camino classico, cornice del camino in pietra, pareti beige, parquet chiaro e nessuna TV
Foto di un grande soggiorno rustico aperto con camino classico, cornice del camino in pietra, pareti beige, parquet chiaro e nessuna TV
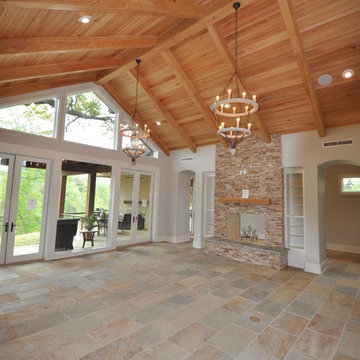
Ispirazione per un grande soggiorno stile americano con pavimento in ardesia, camino classico e cornice del camino in pietra
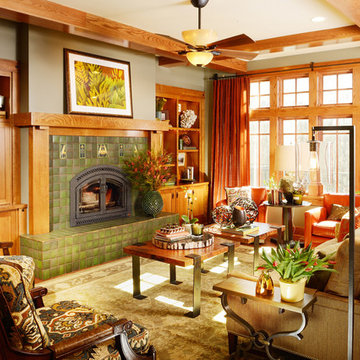
Immagine di un soggiorno stile americano con sala formale, camino classico, cornice del camino piastrellata e tappeto

Parade of Homes winner. Photos by Bob Greenspan
Immagine di un soggiorno minimal con pareti beige e camino classico
Immagine di un soggiorno minimal con pareti beige e camino classico
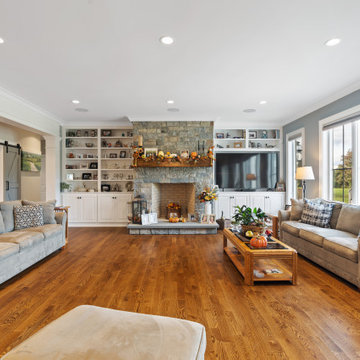
This coastal farmhouse design is destined to be an instant classic. This classic and cozy design has all of the right exterior details, including gray shingle siding, crisp white windows and trim, metal roofing stone accents and a custom cupola atop the three car garage. It also features a modern and up to date interior as well, with everything you'd expect in a true coastal farmhouse. With a beautiful nearly flat back yard, looking out to a golf course this property also includes abundant outdoor living spaces, a beautiful barn and an oversized koi pond for the owners to enjoy.

A classic city home basement gets a new lease on life. Our clients wanted their basement den to reflect their personalities. The mood of the room is set by the dark gray brick wall. Natural wood mixed with industrial design touches and fun fabric patterns give this room the cool factor. Photos by Jenn Verrier Photography
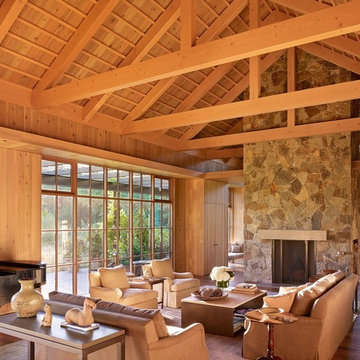
Country Garden Residence by Olson Kunding.
Photos by: Jeremy Bitterman
Esempio di un soggiorno country aperto con pareti marroni, parquet scuro, camino classico, cornice del camino in pietra, nessuna TV e pavimento marrone
Esempio di un soggiorno country aperto con pareti marroni, parquet scuro, camino classico, cornice del camino in pietra, nessuna TV e pavimento marrone
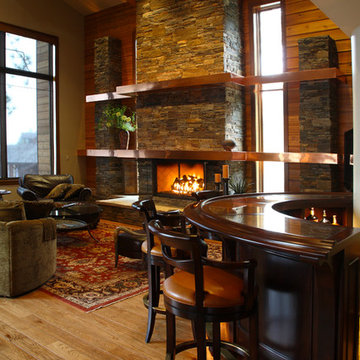
Foto di un grande soggiorno american style aperto con sala formale, pareti marroni, pavimento in legno massello medio, camino classico, cornice del camino in pietra e TV a parete
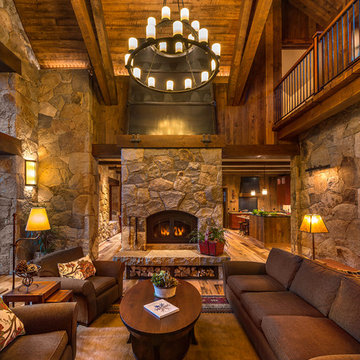
An interior bridge element on the second floor gives a birds-eye view of the trusses and meticulous craftsmanship that went into the finish carpentry. The fireplace is a super efficient wood burning device that puts out enough heat to heat the entire house. Photographer: Vance Fox
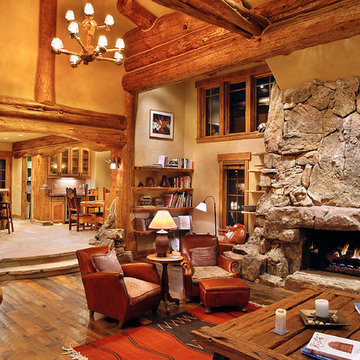
The Lodgepole pine character logs and the natural stone fireplace combine to add to the cozy log cabin feel of this mountain hybrid log home.
Idee per un soggiorno chic con camino classico e cornice del camino in pietra
Idee per un soggiorno chic con camino classico e cornice del camino in pietra
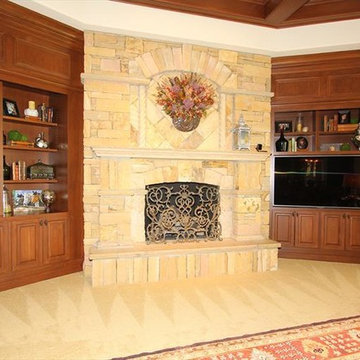
Beautiful family room with custom woodwork, stone fireplace.
Idee per un grande soggiorno chic aperto con pareti marroni, pavimento con piastrelle in ceramica, camino classico, cornice del camino in pietra e TV a parete
Idee per un grande soggiorno chic aperto con pareti marroni, pavimento con piastrelle in ceramica, camino classico, cornice del camino in pietra e TV a parete
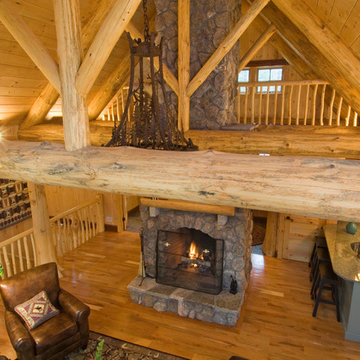
This unique Old Hampshire Designs timber frame home has a rustic look with rough-cut beams and tongue and groove ceilings, and is finished with hard wood floors through out. The centerpiece fireplace is of all locally quarried granite, built by local master craftsmen. This Lake Sunapee area home features a drop down bed set on a breezeway perfect for those cool summer nights.
Built by Old Hampshire Designs in the Lake Sunapee/Hanover NH area
Timber Frame by Timberpeg
Photography by William N. Fish
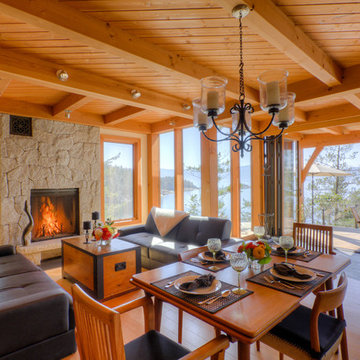
1000 square foot design-build project by Kettle River Timberworks Ltd. on a remote island up the Sunshine Coast. All materials were helicoptered to the site. Cabin is off-grid with solar power and rain water recovery and filtration system.
Photo Credit: Dom Koric
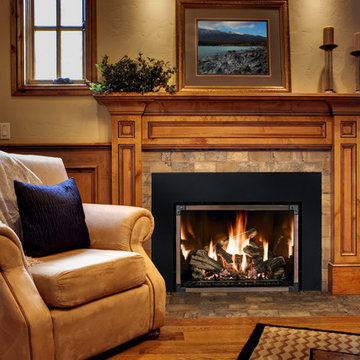
Esempio di un soggiorno rustico di medie dimensioni e chiuso con pareti beige, pavimento in legno massello medio, camino classico, cornice del camino piastrellata, nessuna TV, sala formale e pavimento marrone
Soggiorni color legno con camino classico - Foto e idee per arredare
5