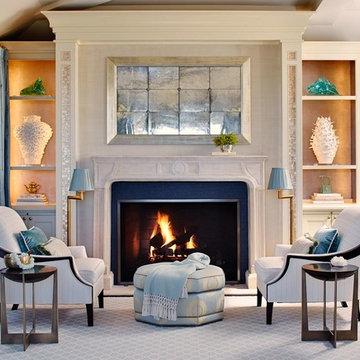Soggiorni classici piccoli - Foto e idee per arredare
Filtra anche per:
Budget
Ordina per:Popolari oggi
121 - 140 di 10.723 foto
1 di 3
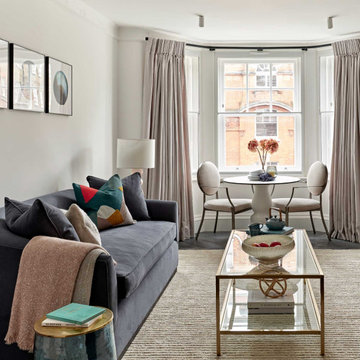
Idee per un piccolo soggiorno tradizionale aperto con pareti bianche, parquet scuro, camino classico, nessuna TV e pavimento marrone
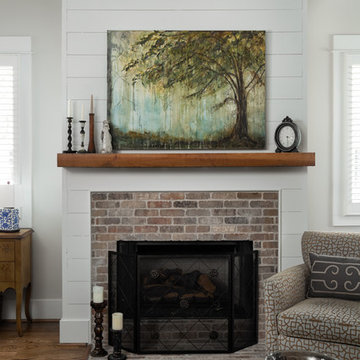
New home construction in Homewood Alabama photographed for Willow Homes, Willow Design Studio, and Triton Stone Group by Birmingham Alabama based architectural and interiors photographer Tommy Daspit. You can see more of his work at http://tommydaspit.com
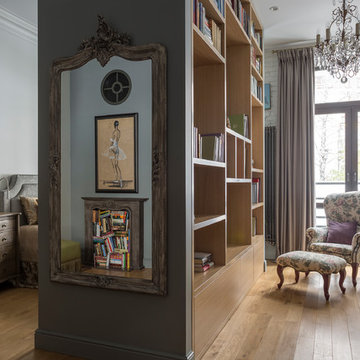
Лина Калаева, Инна Файнштейн
фото Евгений Кулибаба
Idee per un piccolo soggiorno classico aperto con libreria, pareti grigie, parquet chiaro e pavimento beige
Idee per un piccolo soggiorno classico aperto con libreria, pareti grigie, parquet chiaro e pavimento beige
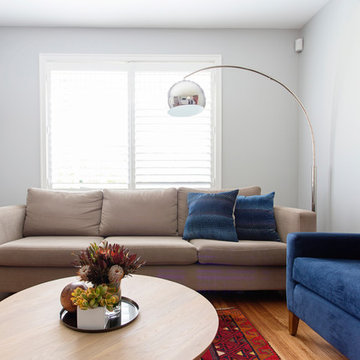
Lisa Atkinson
Esempio di un piccolo soggiorno tradizionale chiuso con sala formale, pareti grigie, parquet chiaro, nessun camino e TV a parete
Esempio di un piccolo soggiorno tradizionale chiuso con sala formale, pareti grigie, parquet chiaro, nessun camino e TV a parete

New refacing of existing 1980's Californian, Adobe style millwork to this modern Craftsman style.
Ispirazione per un piccolo soggiorno classico con camino ad angolo, TV a parete, pavimento beige, pareti grigie, moquette e cornice del camino piastrellata
Ispirazione per un piccolo soggiorno classico con camino ad angolo, TV a parete, pavimento beige, pareti grigie, moquette e cornice del camino piastrellata
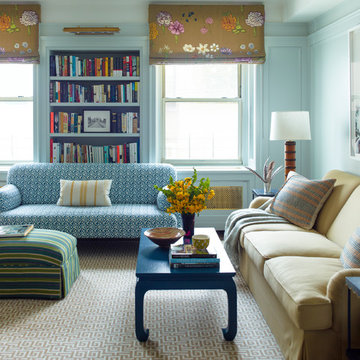
Eric Piasecki
Ispirazione per un piccolo soggiorno tradizionale aperto con pareti blu, parquet scuro e TV a parete
Ispirazione per un piccolo soggiorno tradizionale aperto con pareti blu, parquet scuro e TV a parete
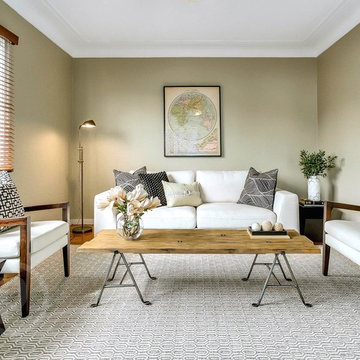
Idee per un piccolo soggiorno chic chiuso con pareti beige, pavimento in legno massello medio e TV autoportante
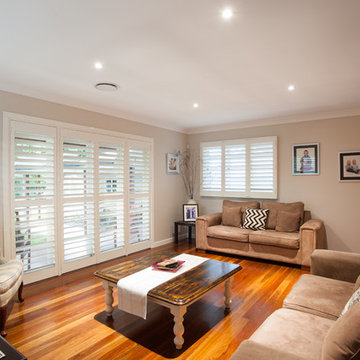
Immagine di un piccolo soggiorno chic chiuso con sala formale, pareti beige e pavimento in legno massello medio
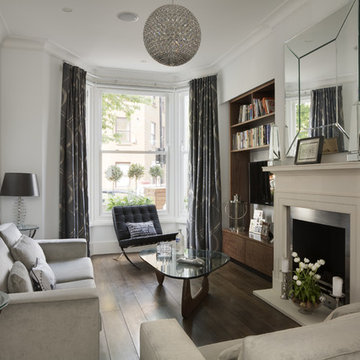
Ispirazione per un piccolo soggiorno classico chiuso con sala formale, pareti bianche, parquet scuro, camino classico, cornice del camino in metallo e TV a parete
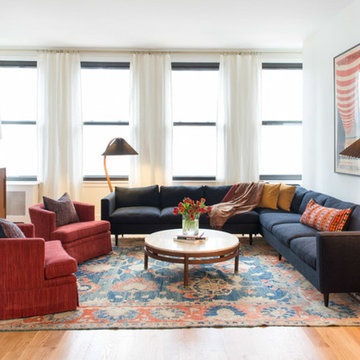
A SpeedDesign client relocates from Los Angeles to an empty Manhattan apartment. We started and finished this job on both coasts in two weeks. Sectional was custom-made in Los Angeles and shipped to New York, along with the travertine marble coffee table and pair of red swivel chairs. Photo credit: Brett Beyer

Esempio di un piccolo soggiorno chic chiuso con libreria, pareti blu, pavimento in legno massello medio, camino classico, cornice del camino in intonaco e pavimento marrone

Coastal Contemporary
Esempio di un piccolo soggiorno chic aperto con sala formale, pareti bianche, parquet chiaro, camino classico, cornice del camino piastrellata, TV a parete, pavimento beige e pareti in perlinato
Esempio di un piccolo soggiorno chic aperto con sala formale, pareti bianche, parquet chiaro, camino classico, cornice del camino piastrellata, TV a parete, pavimento beige e pareti in perlinato

Foto di un piccolo soggiorno tradizionale con pareti multicolore, camino classico, cornice del camino in legno e pannellatura

Immagine di un piccolo soggiorno tradizionale stile loft con angolo bar, pareti grigie, pavimento in laminato, nessun camino, parete attrezzata e pavimento marrone

Living room in a compact ski cabin
Esempio di un piccolo soggiorno classico chiuso con libreria, pareti bianche, parquet scuro, camino bifacciale, cornice del camino in pietra, TV a parete e pavimento marrone
Esempio di un piccolo soggiorno classico chiuso con libreria, pareti bianche, parquet scuro, camino bifacciale, cornice del camino in pietra, TV a parete e pavimento marrone
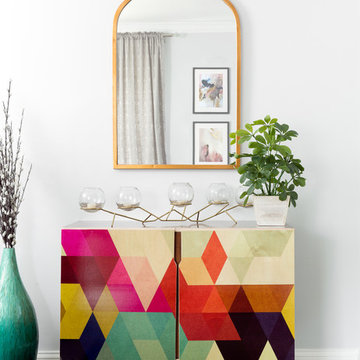
Having a small child, loving to entertain and looking to declutter and kid-proof the gathering spaces of their home in the quaint village of Rockville Centre, Long Island, a stone’s throw from Manhattan, our client’s main objective was to have their living room and den transformed with a family friendly home makeover with mid-century modern tones boasting a formal, yet relaxed spirit
Stepping into the home we found their living room and den both architecturally well appointed yet in need of modern transitional furniture pieces and the pops of color our clients admired, as there was a substantial amount of cool, cold grays in the rooms.
Decor Aid designer Vivian C. approached the design and placement of the pieces sourced to be kid-friendly while remaining sophisticated and practical for entertaining.
“We played off of the clients love for blush pinks, mid-century modern and turquoise. We played with the use of gold and silver metals to mix it up.”
In the living room, we used the prominent bay window and its illuminating natural light as the main architectural focal point, while the fireplace and mantels soft white tone helped inform the minimalist color palette for which we styled the room around.
To add warmth to the living room we played off of the clients love for blush pinks and turquoise while elevating the room with flashes of gold and silver metallic pieces. For a sense of play and to tie the space together we punctuated the kid-friendly living room with an eclectic juxtaposition of colors and materials, from a beautifully patchworked geometric cowhide rug from All Modern, to a whimsical mirror placed over an unexpected, bold geometric credenza, to the blush velvet barrel chair and abstract blue watercolor pillows.
“When sourcing furniture and objects, we chose items that had rounded edges and were shatter proof as it was vital to keep each room’s decor childproof.” Vivian ads.
Their vision for the den remained chic, with comfort and practical functionality key to create an area for the young family to come together.
For the den, our main challenge was working around the pre-existing dark gray sectional sofa. To combat its chunkiness, we played off of the hues in the cubist framed prints placed above and focused on blue and orange accents which complement and play off of each other well. We selected orange storage ottomans in easy to clean, kid-friendly leather to maximize space and functionality. To personalize the appeal of the den we included black and white framed family photos. In the end, the result created a fun, relaxed space where our clients can enjoy family moments or watch a game while taking in the scenic view of their backyard.
For harmony between the rooms, the overall tone for each room is mid-century modern meets bold, yet classic contemporary through the use of mixed materials and fabrications including marble, stone, metals and plush velvet, creating a cozy yet sophisticated enough atmosphere for entertaining family and friends and raising a young children.
“The result od this family friendly room was really fantastic! Adding some greenery, more pillows and throws really made the space pop.” Vivian C. Decor Aid’s Designer
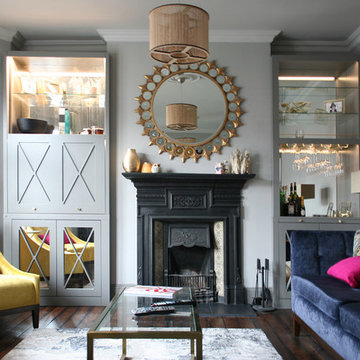
Cabinets by Spaced In,
Interior Design by Emma Victoria Interior Design
Foto di un piccolo soggiorno tradizionale chiuso con pareti grigie, parquet scuro, camino classico, cornice del camino in metallo e pavimento marrone
Foto di un piccolo soggiorno tradizionale chiuso con pareti grigie, parquet scuro, camino classico, cornice del camino in metallo e pavimento marrone
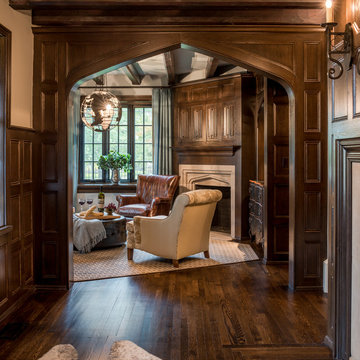
Angle Eye Photography
Ispirazione per un piccolo soggiorno chic chiuso con parquet scuro, camino ad angolo, cornice del camino in pietra, parete attrezzata e pareti bianche
Ispirazione per un piccolo soggiorno chic chiuso con parquet scuro, camino ad angolo, cornice del camino in pietra, parete attrezzata e pareti bianche
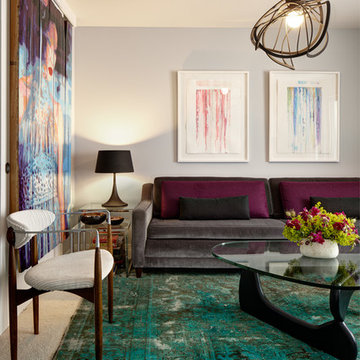
Alex Hayden
Immagine di un piccolo soggiorno chic chiuso con pareti grigie e nessun camino
Immagine di un piccolo soggiorno chic chiuso con pareti grigie e nessun camino
Soggiorni classici piccoli - Foto e idee per arredare
7
