Soggiorni classici con pavimento marrone - Foto e idee per arredare
Filtra anche per:
Budget
Ordina per:Popolari oggi
41 - 60 di 60.477 foto
1 di 3

Black and white trim and warm gray walls create transitional style in a small-space living room.
Ispirazione per un piccolo soggiorno tradizionale con pareti grigie, pavimento in laminato, camino classico, cornice del camino piastrellata e pavimento marrone
Ispirazione per un piccolo soggiorno tradizionale con pareti grigie, pavimento in laminato, camino classico, cornice del camino piastrellata e pavimento marrone
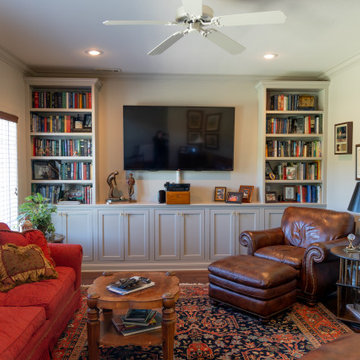
This study features custom Anew Gray built-ins framing the wall-mounted television, creating an inviting space.
Idee per un soggiorno chic di medie dimensioni e chiuso con libreria, pareti grigie, parquet scuro, nessun camino, TV a parete e pavimento marrone
Idee per un soggiorno chic di medie dimensioni e chiuso con libreria, pareti grigie, parquet scuro, nessun camino, TV a parete e pavimento marrone

Ispirazione per un soggiorno tradizionale aperto con pareti bianche, pavimento in legno massello medio, camino classico, nessuna TV e pavimento marrone
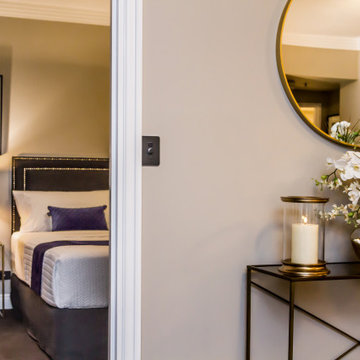
Foto di un piccolo soggiorno tradizionale aperto con pareti beige, moquette e pavimento marrone
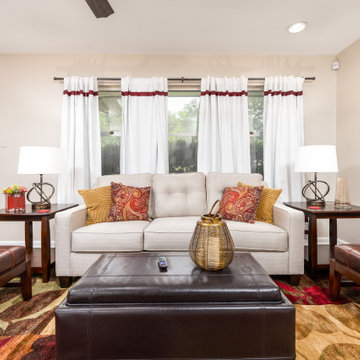
Short term rental
Esempio di un soggiorno classico di medie dimensioni e chiuso con pareti beige, pavimento in vinile e pavimento marrone
Esempio di un soggiorno classico di medie dimensioni e chiuso con pareti beige, pavimento in vinile e pavimento marrone
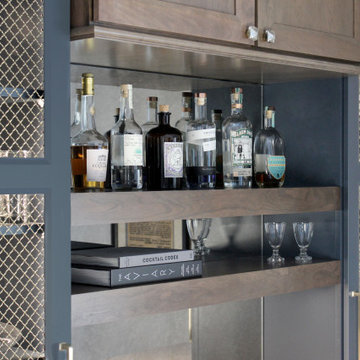
Our clients in Tower Lakes, IL, needed more storage and functionality from their kitchen. They were primarily focused on finding the right combination of cabinets, shelves, and drawers that fit all their cookware, flatware, and appliances. They wanted a brighter, bigger space with a natural cooking flow and plenty of storage. Soffits and crown molding needed to be removed to make the kitchen feel larger. Redesign elements included: relocating the fridge, adding a baking station and coffee bar, and placing the microwave in the kitchen island.
Advance Design Studio’s Claudia Pop offered functional, creative, and unique solutions to the homeowners’ problems. Our clients wanted a unique kitchen that was not completely white, a balance of design and function. Claudia offered functional, creative, and unique solutions to Chad and Karen’s kitchen design challenges. The first thing to go was soffits. Today, most kitchens can benefit from the added height and space; removing soffits is nearly always step one. Steely gray-blue was the color of choice for a freshly unique look bringing a sophisticated-looking space to wrap around the fresh new kitchen. Cherry cabinetry in a true brown stain compliments the stormy accents with sharp contrasting white Cambria quartz top balancing out the space with a dramatic flair.
“We wanted something unique and special in this space, something none of the neighbors would have,” said Claudia.
The dramatic veined Cambria countertops continue upward into a backsplash behind three complimentary open shelves. These countertops provide visual texture and movement in the kitchen. The kitchen includes two larder cabinets for both the coffee bar and baking station. The kitchen is now functional and unique in design.
“When we design a new kitchen space, as designers, we are always looking for ways to balance interesting design elements with practical functionality,” Claudia said. “This kitchen’s new design is not only way more functional but is stunning in a way a piece of art can catch one’s attention.”
Decorative mullions with mirrored inserts sit atop dual sentinel pantries flanking the new refrigerator, while a 48″ dual fuel Wolf range replaced the island cooktop and double oven. The new microwave is cleverly hidden within the island, eliminating the cluttered counter and attention-grabbing wall of stainless steel from the previous space.
The family room was completely renovated, including a beautifully functional entertainment bar with the same combination of woods and stone as the kitchen and coffee bar. Mesh inserts instead of plain glass add visual texture while revealing pristine glassware. Handcrafted built-ins surround the fireplace.
The beautiful and efficient design created by designer Claudia transitioned directly to the installation team seamlessly, much like the basement project experience Chad and Karen enjoyed previously.
“We definitely will and have recommended Advance Design Studio to friends who are looking to embark on a project small or large,” Karen said.
“Everything that was designed and built exactly how we envisioned it, and we are really enjoying it to its full potential,” Karen said.
Our award-winning design team would love to create a beautiful, functional, and spacious place for you and your family. With our “Common Sense Remodeling” approach, the process of renovating your home has never been easier. Contact us today at 847-665-1711 or schedule an appointment.

Immagine di un soggiorno tradizionale aperto con pareti bianche, pavimento in legno massello medio, camino lineare Ribbon, TV a parete e pavimento marrone
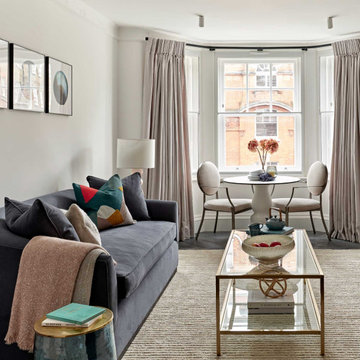
Idee per un piccolo soggiorno tradizionale aperto con pareti bianche, parquet scuro, camino classico, nessuna TV e pavimento marrone
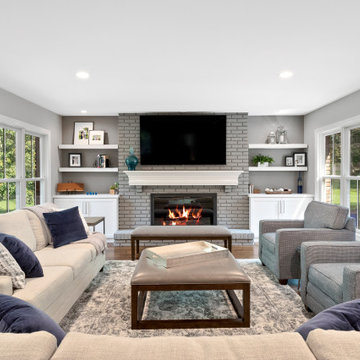
Esempio di un soggiorno chic di medie dimensioni e aperto con pareti grigie, pavimento in legno massello medio, camino classico, cornice del camino in mattoni, TV a parete e pavimento marrone
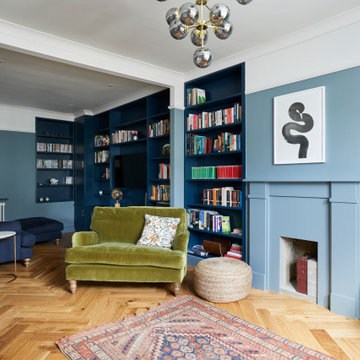
Foto di un piccolo soggiorno chic chiuso con libreria, pareti blu, pavimento in legno massello medio, camino classico, cornice del camino in intonaco, TV a parete, pavimento marrone e con abbinamento di mobili antichi e moderni
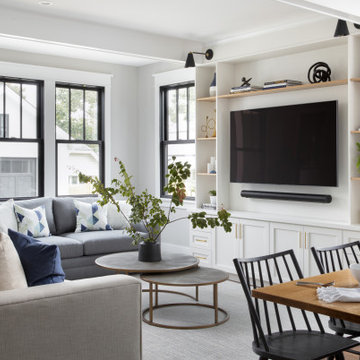
Ispirazione per un soggiorno tradizionale aperto con pareti grigie, parquet scuro, parete attrezzata e pavimento marrone
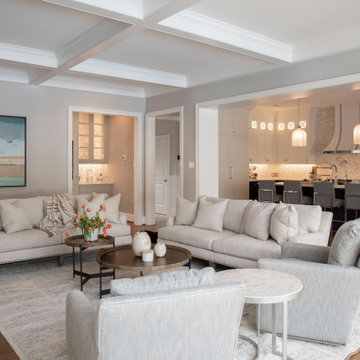
Immagine di un soggiorno chic aperto con pareti grigie, parquet scuro, pavimento marrone e soffitto a cassettoni
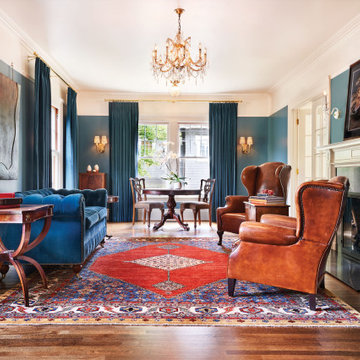
Ispirazione per un soggiorno chic chiuso con sala formale, pareti blu, parquet scuro, camino classico, cornice del camino in pietra e pavimento marrone
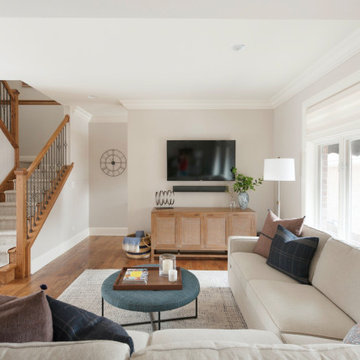
Immagine di un soggiorno chic aperto con pareti grigie, pavimento in legno massello medio, TV a parete e pavimento marrone

From foundation pour to welcome home pours, we loved every step of this residential design. This home takes the term “bringing the outdoors in” to a whole new level! The patio retreats, firepit, and poolside lounge areas allow generous entertaining space for a variety of activities.
Coming inside, no outdoor view is obstructed and a color palette of golds, blues, and neutrals brings it all inside. From the dramatic vaulted ceiling to wainscoting accents, no detail was missed.
The master suite is exquisite, exuding nothing short of luxury from every angle. We even brought luxury and functionality to the laundry room featuring a barn door entry, island for convenient folding, tiled walls for wet/dry hanging, and custom corner workspace – all anchored with fabulous hexagon tile.

Esempio di un soggiorno classico aperto con pareti beige, pavimento in legno massello medio, camino classico, cornice del camino in pietra, TV autoportante, pavimento marrone, travi a vista e soffitto a volta
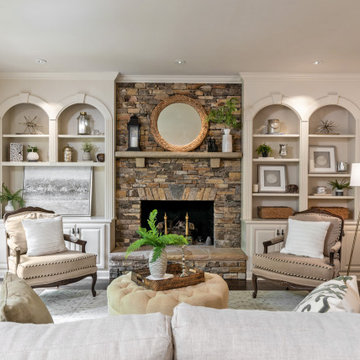
Ispirazione per un grande soggiorno classico con sala formale, pareti beige, pavimento in legno massello medio, camino classico, cornice del camino in pietra e pavimento marrone

Our busy young homeowners were looking to move back to Indianapolis and considered building new, but they fell in love with the great bones of this Coppergate home. The home reflected different times and different lifestyles and had become poorly suited to contemporary living. We worked with Stacy Thompson of Compass Design for the design and finishing touches on this renovation. The makeover included improving the awkwardness of the front entrance into the dining room, lightening up the staircase with new spindles, treads and a brighter color scheme in the hall. New carpet and hardwoods throughout brought an enhanced consistency through the first floor. We were able to take two separate rooms and create one large sunroom with walls of windows and beautiful natural light to abound, with a custom designed fireplace. The downstairs powder received a much-needed makeover incorporating elegant transitional plumbing and lighting fixtures. In addition, we did a complete top-to-bottom makeover of the kitchen, including custom cabinetry, new appliances and plumbing and lighting fixtures. Soft gray tile and modern quartz countertops bring a clean, bright space for this family to enjoy. This delightful home, with its clean spaces and durable surfaces is a textbook example of how to take a solid but dull abode and turn it into a dream home for a young family.
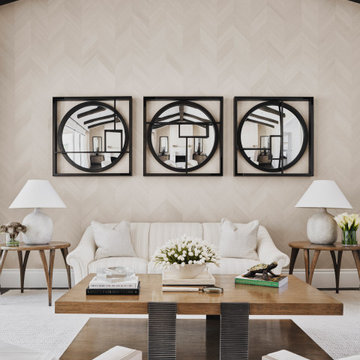
Ispirazione per un grande soggiorno tradizionale aperto con sala formale, pareti beige, parquet scuro e pavimento marrone
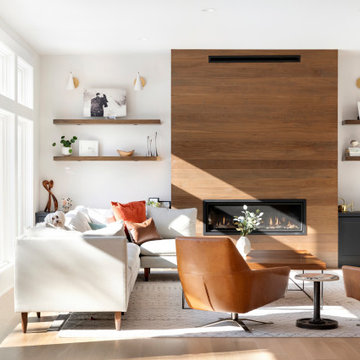
Starting with the great room; the center of attention is the linear fireplace faced with rich walnut paneling and flanked by walnut floating shelves with storage cabinets below painted “Railings” by Farrow & Ball. Gold Clemente Wall sconces spotlight family pictures and whimsical art pieces.
Soggiorni classici con pavimento marrone - Foto e idee per arredare
3