Soggiorni classici con pavimento in laminato - Foto e idee per arredare
Filtra anche per:
Budget
Ordina per:Popolari oggi
141 - 160 di 2.969 foto
1 di 3
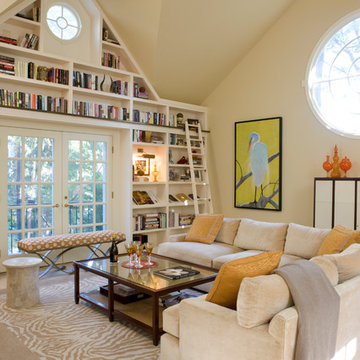
Foto di un grande soggiorno classico stile loft con libreria, pareti beige, pavimento in laminato, pavimento beige, camino classico, cornice del camino in pietra, TV a parete e tappeto
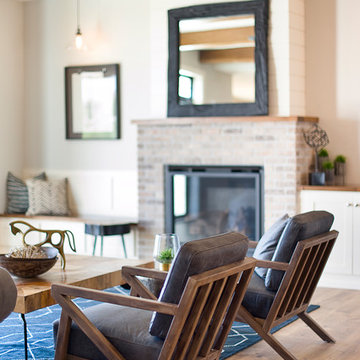
Immagine di un soggiorno tradizionale di medie dimensioni e aperto con pareti grigie, pavimento in laminato, camino classico, cornice del camino in mattoni, TV a parete e pavimento marrone
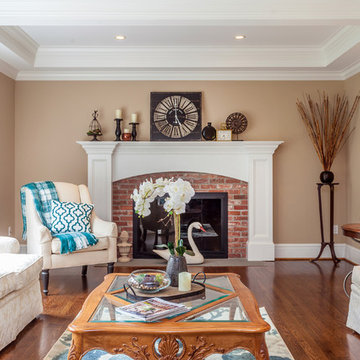
Esempio di un grande soggiorno tradizionale chiuso con sala formale, pareti beige, pavimento in laminato, camino classico, cornice del camino in mattoni, nessuna TV e pavimento marrone
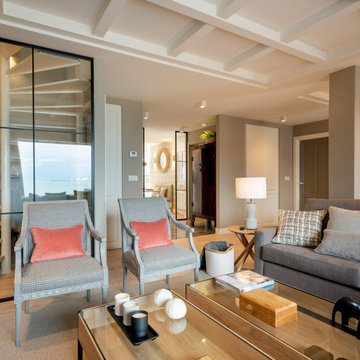
Reforma integral Sube Interiorismo www.subeinteriorismo.com
Biderbost Photo
Esempio di un grande soggiorno chic aperto con libreria, pareti grigie, pavimento in laminato, camino lineare Ribbon, cornice del camino in metallo, parete attrezzata, pavimento marrone, soffitto a cassettoni e carta da parati
Esempio di un grande soggiorno chic aperto con libreria, pareti grigie, pavimento in laminato, camino lineare Ribbon, cornice del camino in metallo, parete attrezzata, pavimento marrone, soffitto a cassettoni e carta da parati

Reforma integral Sube Interiorismo www.subeinteriorismo.com
Biderbost Photo
Esempio di un grande soggiorno tradizionale aperto con libreria, pareti grigie, pavimento in laminato, camino lineare Ribbon, cornice del camino in metallo, parete attrezzata, pavimento marrone, soffitto a cassettoni e carta da parati
Esempio di un grande soggiorno tradizionale aperto con libreria, pareti grigie, pavimento in laminato, camino lineare Ribbon, cornice del camino in metallo, parete attrezzata, pavimento marrone, soffitto a cassettoni e carta da parati
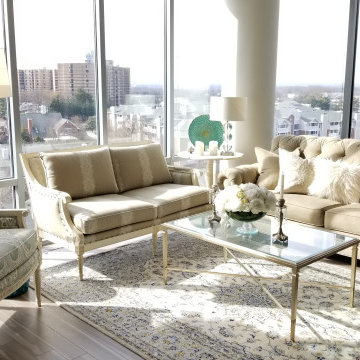
A beautifully designed high rise apartment. Showing a timeless, and transitional style.
Ispirazione per un soggiorno classico di medie dimensioni e aperto con sala formale, pareti grigie, pavimento in laminato, nessun camino e TV autoportante
Ispirazione per un soggiorno classico di medie dimensioni e aperto con sala formale, pareti grigie, pavimento in laminato, nessun camino e TV autoportante
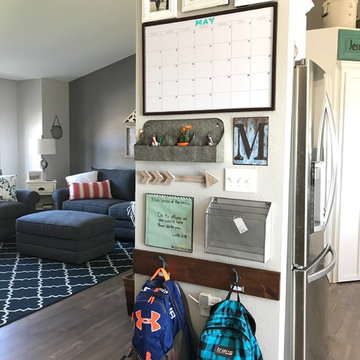
Photo credit: Mary Kay Lapp
Foto di un soggiorno classico di medie dimensioni e aperto con pareti grigie, pavimento in laminato e pavimento marrone
Foto di un soggiorno classico di medie dimensioni e aperto con pareti grigie, pavimento in laminato e pavimento marrone
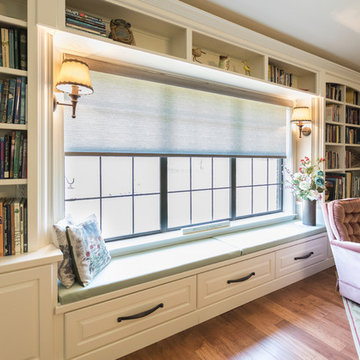
Homeowner needed a library for their extensive book collection. They also requested a window seat and motorized blind for a large window facing the backyard. This library, living and TV room needed space for a large television and ample storage space below the bookcases. Cabinets are Maple Raised Panel Painted White. The motorized roller shade is from Graber in Sheffield Meadow Light/Weaves.
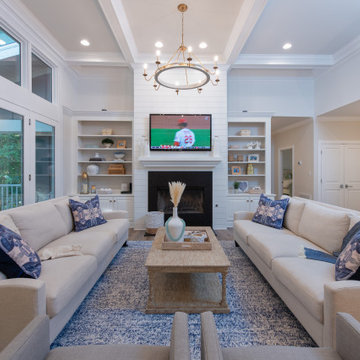
Originally built in 1990 the Heady Lakehouse began as a 2,800SF family retreat and now encompasses over 5,635SF. It is located on a steep yet welcoming lot overlooking a cove on Lake Hartwell that pulls you in through retaining walls wrapped with White Brick into a courtyard laid with concrete pavers in an Ashlar Pattern. This whole home renovation allowed us the opportunity to completely enhance the exterior of the home with all new LP Smartside painted with Amherst Gray with trim to match the Quaker new bone white windows for a subtle contrast. You enter the home under a vaulted tongue and groove white washed ceiling facing an entry door surrounded by White brick.
Once inside you’re encompassed by an abundance of natural light flooding in from across the living area from the 9’ triple door with transom windows above. As you make your way into the living area the ceiling opens up to a coffered ceiling which plays off of the 42” fireplace that is situated perpendicular to the dining area. The open layout provides a view into the kitchen as well as the sunroom with floor to ceiling windows boasting panoramic views of the lake. Looking back you see the elegant touches to the kitchen with Quartzite tops, all brass hardware to match the lighting throughout, and a large 4’x8’ Santorini Blue painted island with turned legs to provide a note of color.
The owner’s suite is situated separate to one side of the home allowing a quiet retreat for the homeowners. Details such as the nickel gap accented bed wall, brass wall mounted bed-side lamps, and a large triple window complete the bedroom. Access to the study through the master bedroom further enhances the idea of a private space for the owners to work. It’s bathroom features clean white vanities with Quartz counter tops, brass hardware and fixtures, an obscure glass enclosed shower with natural light, and a separate toilet room.
The left side of the home received the largest addition which included a new over-sized 3 bay garage with a dog washing shower, a new side entry with stair to the upper and a new laundry room. Over these areas, the stair will lead you to two new guest suites featuring a Jack & Jill Bathroom and their own Lounging and Play Area.
The focal point for entertainment is the lower level which features a bar and seating area. Opposite the bar you walk out on the concrete pavers to a covered outdoor kitchen feature a 48” grill, Large Big Green Egg smoker, 30” Diameter Evo Flat-top Grill, and a sink all surrounded by granite countertops that sit atop a white brick base with stainless steel access doors. The kitchen overlooks a 60” gas fire pit that sits adjacent to a custom gunite eight sided hot tub with travertine coping that looks out to the lake. This elegant and timeless approach to this 5,000SF three level addition and renovation allowed the owner to add multiple sleeping and entertainment areas while rejuvenating a beautiful lake front lot with subtle contrasting colors.
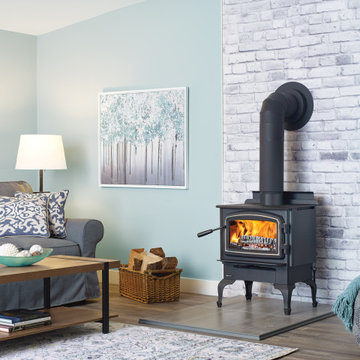
Idee per un soggiorno chic di medie dimensioni e chiuso con pareti blu, pavimento in laminato, stufa a legna, nessuna TV e pavimento marrone

We built this wall as a place for the TV & Fireplace. Additionally, it acts as an accent wall with it's shiplap paneling and built-in display cabinets.
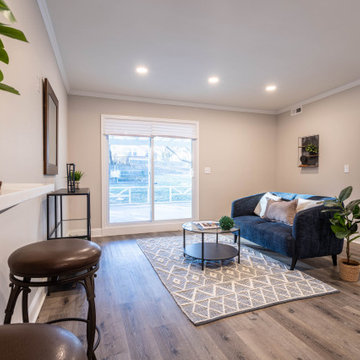
Esempio di un soggiorno tradizionale di medie dimensioni con pareti beige, pavimento in laminato, angolo bar e pavimento grigio
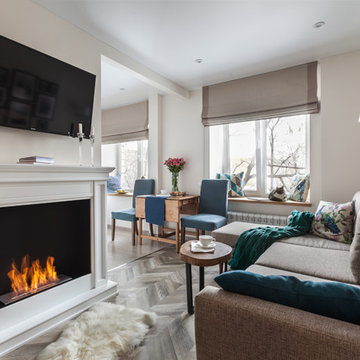
Фотограф-Наталья Кирьянова.
Дизайнеры- Потапова Евгения и Белов Антон.
Дизайн бюро ARTTUNDRA.
Idee per un piccolo soggiorno tradizionale aperto con pareti beige, pavimento in laminato, TV a parete, pavimento marrone e camino lineare Ribbon
Idee per un piccolo soggiorno tradizionale aperto con pareti beige, pavimento in laminato, TV a parete, pavimento marrone e camino lineare Ribbon
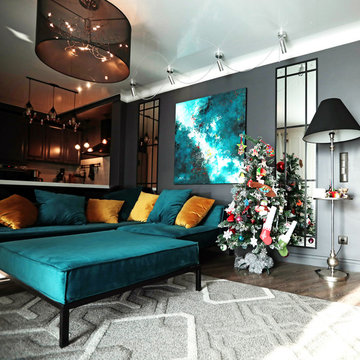
Ивашкова Анна
Immagine di un piccolo soggiorno classico con pareti grigie e pavimento in laminato
Immagine di un piccolo soggiorno classico con pareti grigie e pavimento in laminato
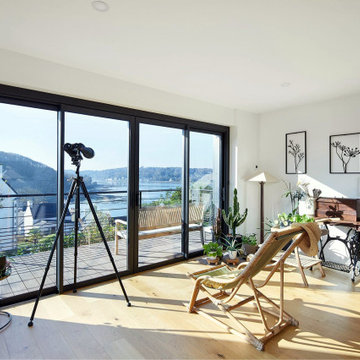
Nos clients ont fait l’acquisition d’une maison des années 60 il y a quelques années. Plus le temps passait et plus le souhait d’agrandir leur habitation se faisait ressentir. En effet, ils avaient comme projet d’augmenter la surface habitable grâce à l’ajout d’une extension. Tout en créant une pièce de vie supplémentaire. Mais aussi, une suite parentale pour avoir leur propre espace personnel. Un véritable succès pour cet agrandissement de maison.
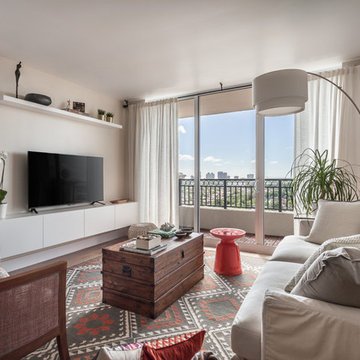
Immagine di un soggiorno chic aperto con pareti beige, pavimento in laminato, TV autoportante e pavimento beige
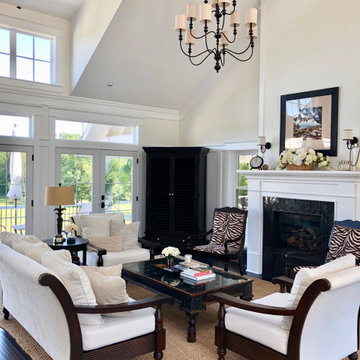
Dramatic entrance right into this lovely large space that can be transformed and moved to fit any type of party and family event.
Idee per un grande soggiorno tradizionale aperto con pareti bianche, pavimento in laminato, camino classico e TV nascosta
Idee per un grande soggiorno tradizionale aperto con pareti bianche, pavimento in laminato, camino classico e TV nascosta
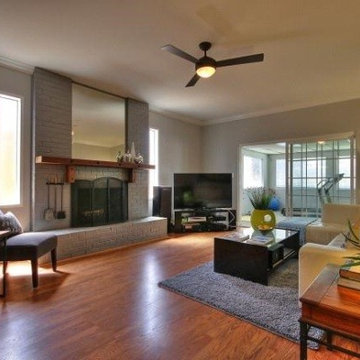
Family room - new crown and base installed, walls painted, new ceiling fan replaced an old one, and brick fireplace was painted.
Idee per un grande soggiorno chic chiuso con pareti grigie, pavimento in laminato, cornice del camino in mattoni e TV autoportante
Idee per un grande soggiorno chic chiuso con pareti grigie, pavimento in laminato, cornice del camino in mattoni e TV autoportante
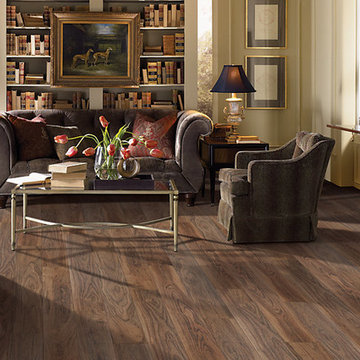
Add the look of rich, natural, dark walnut floors to your traditional living room without the high cost by using Simplese vinyl plank flooring by Shaw Floors in a heathered walnut color. Contrasts brilliantly with light furniture and walls and makes your floors a conversation piece.
In the flooring industry, there’s no shortage of competition. If you’re looking for hardwoods, you’ll find thousands of product options and hundreds of people willing to install them for you. The same goes for tile, carpet, laminate, etc.
At Fantastic Floors, our mission is to provide a quality product, at a competitive price, with a level of service that exceeds our competition. We don’t “sell” floors. We help you find the perfect floors for your family in our design center or bring the showroom to you free of charge. We take the time to listen to your needs and help you select the best flooring option to fit your budget and lifestyle. We can answer any questions you have about how your new floors are engineered and why they make sense for you…all in the comfort of our home or yours.
We work with designers, retail customers, commercial builders, and real estate investors to improve an existing space or create one that is totally new and unique...and we’d love to work with you.
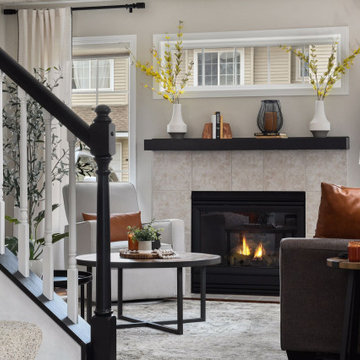
Black and white trim and warm gray walls create transitional style in a small-space living room.
Foto di un piccolo soggiorno classico con pareti grigie, pavimento in laminato, camino classico, cornice del camino piastrellata e pavimento marrone
Foto di un piccolo soggiorno classico con pareti grigie, pavimento in laminato, camino classico, cornice del camino piastrellata e pavimento marrone
Soggiorni classici con pavimento in laminato - Foto e idee per arredare
8