Soggiorni classici con pavimento in gres porcellanato - Foto e idee per arredare
Ordina per:Popolari oggi
161 - 180 di 4.855 foto

Esempio di un soggiorno classico di medie dimensioni e chiuso con sala formale, pareti grigie, pavimento in gres porcellanato, camino classico, cornice del camino piastrellata, TV a parete e pavimento nero

Modern minimalist lodge style media wall design with custom hardwood heavy beam fireplace mantel and hearth, and modern horizontal fireplace. Featuring custom stacked stone and hidden custom accent lighting. Custom designed by DAGR Design.
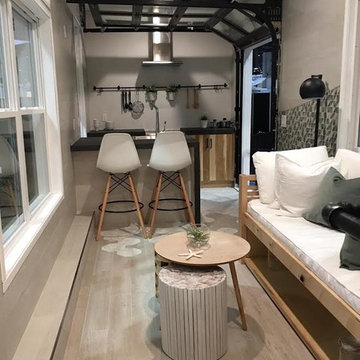
Esempio di un piccolo soggiorno tradizionale aperto con pareti grigie, pavimento in gres porcellanato, pavimento beige, camino lineare Ribbon e cornice del camino in legno
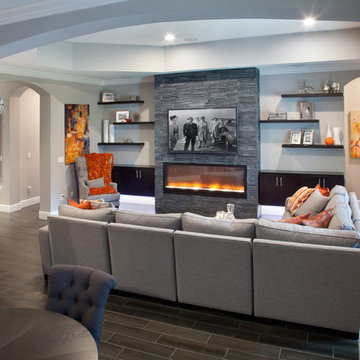
This stunning living room was our clients new favorite part of their house. The orange accents pop when set to the various shades of gray. This room features a gray sectional couch, stacked ledger stone fireplace, floating shelving, floating cabinets with recessed lighting, mounted TV, and orange artwork to tie it all together. Warm and cozy. Time to curl up on the couch with your favorite movie and glass of wine!
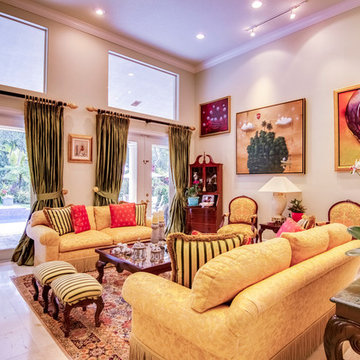
Supreme Scene Lenny Kagan
Ispirazione per un soggiorno tradizionale di medie dimensioni e chiuso con sala formale, pareti gialle, pavimento in gres porcellanato, nessun camino e nessuna TV
Ispirazione per un soggiorno tradizionale di medie dimensioni e chiuso con sala formale, pareti gialle, pavimento in gres porcellanato, nessun camino e nessuna TV
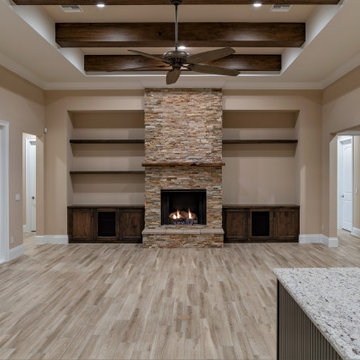
Foto di un soggiorno classico aperto con pareti beige, pavimento in gres porcellanato, stufa a legna, cornice del camino in pietra ricostruita, pavimento beige e travi a vista
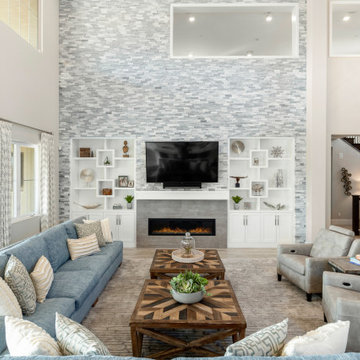
The stacked stone fireplace wall add lots of interest and texture to the room. The unique custom built-ins with square insets compliments the geometric patterns through the house.
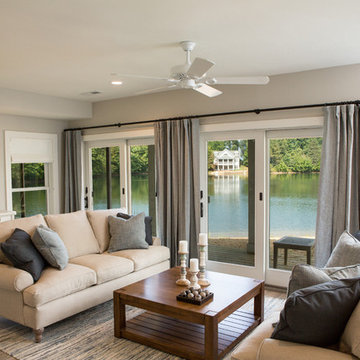
Foto di un piccolo soggiorno chic chiuso con angolo bar, pareti beige, pavimento in gres porcellanato, TV a parete e pavimento grigio
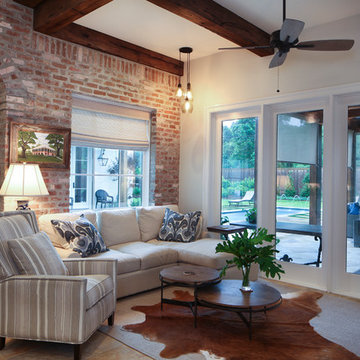
Idee per un soggiorno tradizionale di medie dimensioni e aperto con pareti bianche, pavimento in gres porcellanato e pavimento beige
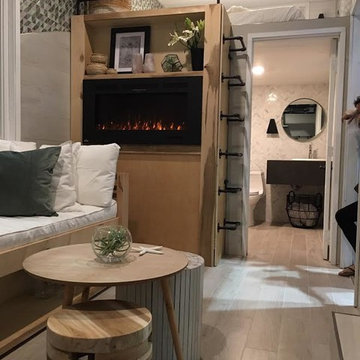
Foto di un soggiorno chic con pareti grigie, pavimento in gres porcellanato e pavimento beige
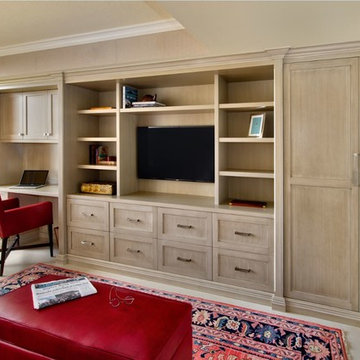
Immagine di un soggiorno tradizionale di medie dimensioni e chiuso con pareti beige, pavimento in gres porcellanato, nessun camino, parete attrezzata e pavimento beige

Large open family room with corner red brick fireplace accented with dark grey walls. Grey walls are accentuated with square molding details to create interest and depth. Wood Tiles on the floors have grey and beige tones to pull in the colors and add warmth. Model Home is staged by Linfield Design to show ample seating with a large light beige sectional and brown accent chair. The entertainment piece is situated on one wall with a flat TV above and a large mirror placed on the opposite side of the fireplace. The mirror is purposely positioned to face the back windows to bring light to the room. Accessories, pillows and art in blue add touches of color and interest to the family room. Shop for pieces at ModelDeco.com
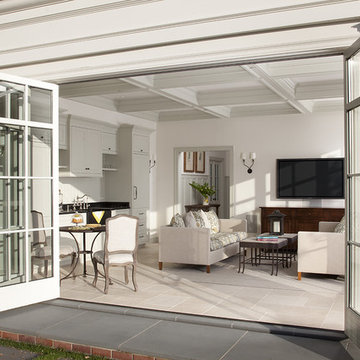
This 1920's Georgian-style home in Hillsborough was stripped down to the frame and remodeled. It features beautiful cabinetry and millwork throughout. A marriage of antiques, art and custom furniture pieces were selected to create a harmonious home.
Bi fold nana doors open up the Guest House for an open floor plan. Coffered ceilings to compliment the traditional main house. Soapstone countertops with custom painted flush inset cabinets. Waterworks plumbing. Dessin Fournir interior wall sconces and Paul Ferrante exterior sconces. Limestone flooring.

Our clients for this project are a professional couple with a young family. They approached us to help with extending and improving their home in London SW2 to create an enhanced space both aesthetically and functionally for their growing family. We were appointed to provide a full architectural and interior design service, including the design of some bespoke furniture too.
A core element of the brief was to design a kitchen living and dining space that opened into the garden and created clear links from inside to out. This new space would provide a large family area they could enjoy all year around. We were also asked to retain the good bits of the current period living spaces while creating a more modern day area in an extension to the rear.
It was also a key requirement to refurbish the upstairs bathrooms while the extension and refurbishment works were underway.
The solution was a 21m2 extension to the rear of the property that mirrored the neighbouring property in shape and size. However, we added some additional features, such as the projecting glass box window seat. The new kitchen features a large island unit to create a workspace with storage, but also room for seating that is perfect for entertaining friends, or homework when the family gets to that age.
The sliding folding doors, paired with floor tiling that ran from inside to out, created a clear link from the garden to the indoor living space. Exposed brick blended with clean white walls creates a very contemporary finish throughout the extension, while the period features have been retained in the original parts of the house.
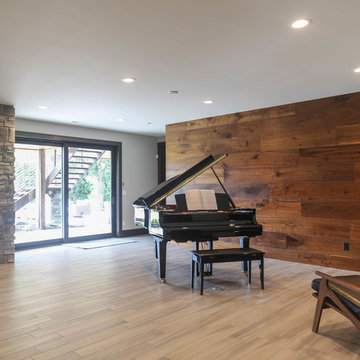
Foto di un grande soggiorno chic aperto con angolo bar, pareti bianche, pavimento in gres porcellanato, camino bifacciale, cornice del camino in metallo, TV a parete e pavimento beige

This stunning new build captured the ambience and history of Traditional Irish Living by integrating authentic antique fixtures, furnishings and mirrors that had once graced local heritage properties. It is punctuated by a stunning hand carved marble fireplace (Circa. 1700's) redeemed from a nearby historic home.
Altogether the soothing honey, cream and caramel tones this elegantly furnished space create an atmosphere of calm serenity.
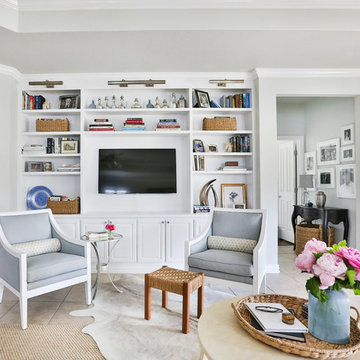
Knoxy Knox; Knox Photographics
Ispirazione per un grande soggiorno chic aperto con pareti grigie, parete attrezzata e pavimento in gres porcellanato
Ispirazione per un grande soggiorno chic aperto con pareti grigie, parete attrezzata e pavimento in gres porcellanato
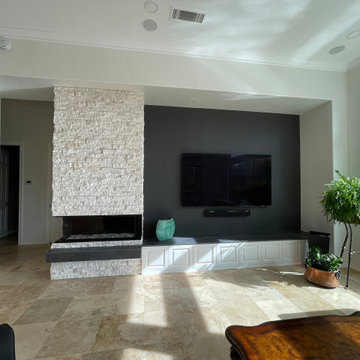
A contemporary traditional home remodel. A bright white kitchen with custom maple wood cabinetry, with a modified shaker raised panel style. Custom charging drawer, cutting boards and cookie sheets storage. Han Stone Calacatta Gold Quartz countertops, with a single bowl Blanco stainless steel sink and sink grid, Delta Essa Touch2o faucet, air switch for the disposal and stainless-steel appliances. Stainless steel pendant lights, strip outlets at the island and at the bottom of the upper cabinets, and LED strip lighting on a dimmer. Two, three-sided Valor gas fireplaces with Rockmount Stacked stone. Western Windows System 9’ pivot door in Bronze Anodized.
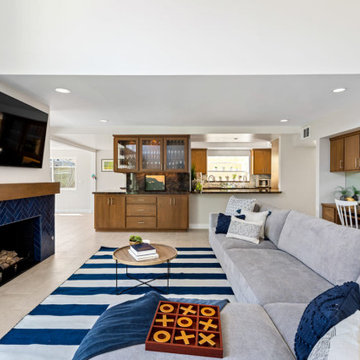
These repeat clients were looking for a relaxing getaway for their family of five young kids and themselves to enjoy. Upon finding the perfect vacation destination, they turned once again to JRP’s team of experts for their full home remodel. They knew JRP would provide them with the quality and attention to detail they expected. The vision was to give the home a clean, bright, and coastal look. It also needed to have the functionality a large family requires.
This home previously lacked the light and bright feel they wanted in their vacation home. With small windows and balcony in the master bedroom, it also failed to take advantage of the beautiful harbor views. The carpet was yet another major problem for the family. With young kids, these clients were looking for a lower maintenance option that met their design vision.
To fix these issues, JRP removed the carpet and tile throughout and replaced with a beautiful seven-inch engineered oak hardwood flooring. Ceiling fans were installed to meet the needs of the coastal climate. They also gave the home a whole new cohesive design and pallet by using blue and white colors throughout.
From there, efforts were focused on giving the master bedroom a major reconfiguration. The balcony was expanded, and a larger glass panel and metal handrail was installed leading to their private outdoor space. Now they could really enjoy all the harbor views. The bedroom and bathroom were also expanded by moving the closet and removing an extra vanity from the hallway. By the end, the bedroom truly became a couples’ retreat while the rest of the home became just the relaxing getaway the family needed.
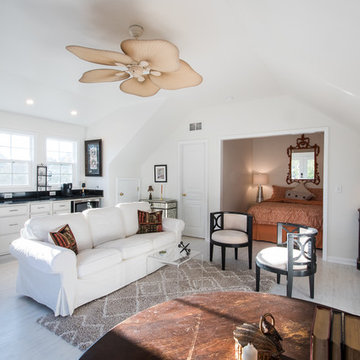
Tyler Davidson
Idee per un soggiorno tradizionale di medie dimensioni e chiuso con sala formale, pareti bianche, pavimento in gres porcellanato e nessuna TV
Idee per un soggiorno tradizionale di medie dimensioni e chiuso con sala formale, pareti bianche, pavimento in gres porcellanato e nessuna TV
Soggiorni classici con pavimento in gres porcellanato - Foto e idee per arredare
9