Soggiorni classici con pavimento in gres porcellanato - Foto e idee per arredare
Filtra anche per:
Budget
Ordina per:Popolari oggi
21 - 40 di 4.862 foto
1 di 3
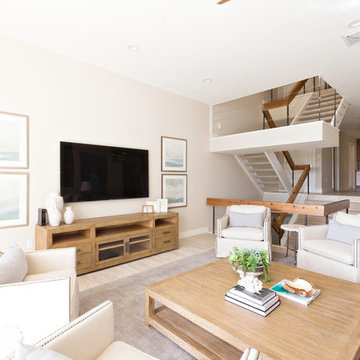
Shannon Lazic Photography
Immagine di un soggiorno classico di medie dimensioni e aperto con pareti beige, pavimento in gres porcellanato, TV a parete e pavimento beige
Immagine di un soggiorno classico di medie dimensioni e aperto con pareti beige, pavimento in gres porcellanato, TV a parete e pavimento beige
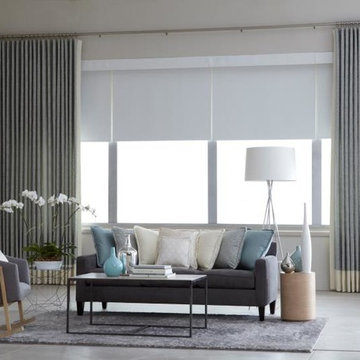
Idee per un grande soggiorno chic chiuso con pareti grigie, pavimento in gres porcellanato, sala formale, nessun camino, nessuna TV e pavimento grigio
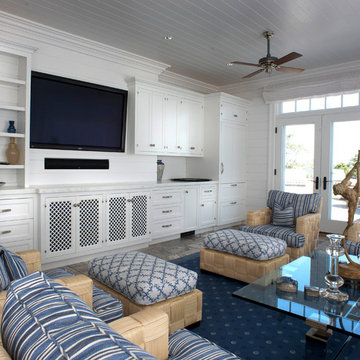
Living Room Cabinetry by East End Country Kitchens
Photo by Tony Lopez
Idee per un soggiorno chic di medie dimensioni e chiuso con pareti bianche, TV a parete, sala formale, pavimento in gres porcellanato, nessun camino, pavimento grigio e tappeto
Idee per un soggiorno chic di medie dimensioni e chiuso con pareti bianche, TV a parete, sala formale, pavimento in gres porcellanato, nessun camino, pavimento grigio e tappeto
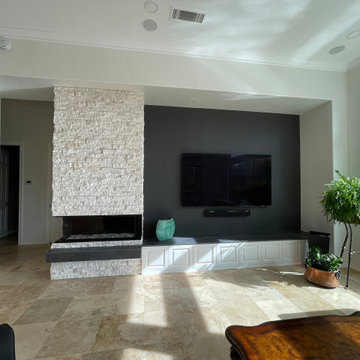
A contemporary traditional home remodel. A bright white kitchen with custom maple wood cabinetry, with a modified shaker raised panel style. Custom charging drawer, cutting boards and cookie sheets storage. Han Stone Calacatta Gold Quartz countertops, with a single bowl Blanco stainless steel sink and sink grid, Delta Essa Touch2o faucet, air switch for the disposal and stainless-steel appliances. Stainless steel pendant lights, strip outlets at the island and at the bottom of the upper cabinets, and LED strip lighting on a dimmer. Two, three-sided Valor gas fireplaces with Rockmount Stacked stone. Western Windows System 9’ pivot door in Bronze Anodized.
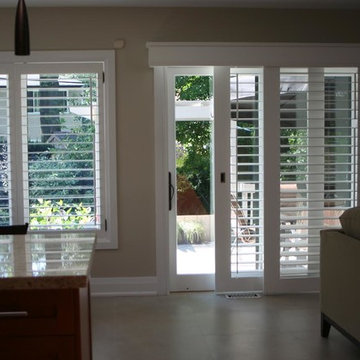
Idee per un soggiorno chic di medie dimensioni con pareti beige, pavimento in gres porcellanato e pavimento beige

The homeowner provided us an inspiration photo for this built in electric fireplace with shiplap, shelving and drawers. We brought the project to life with Fashion Cabinets white painted cabinets and shelves, MDF shiplap and a Dimplex Ignite fireplace.
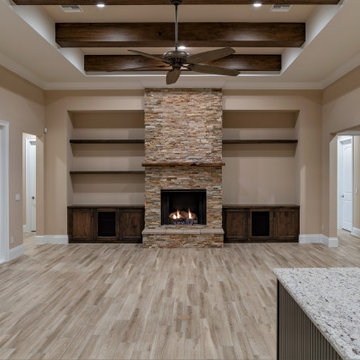
Foto di un soggiorno classico aperto con pareti beige, pavimento in gres porcellanato, stufa a legna, cornice del camino in pietra ricostruita, pavimento beige e travi a vista
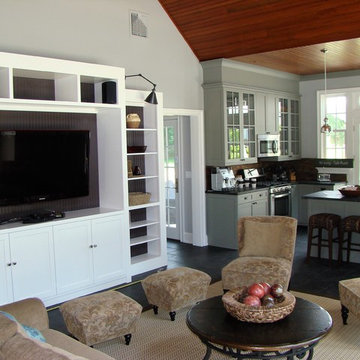
Esempio di un piccolo soggiorno tradizionale aperto con libreria, pareti grigie, pavimento in gres porcellanato, nessun camino e parete attrezzata
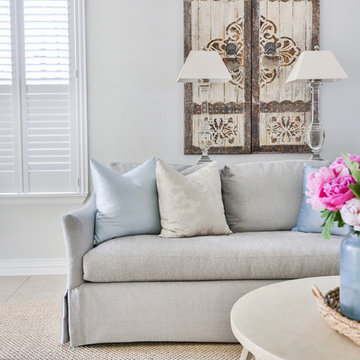
Knoxy Knox; Knox Photographics
Foto di un grande soggiorno classico aperto con pareti grigie, parete attrezzata e pavimento in gres porcellanato
Foto di un grande soggiorno classico aperto con pareti grigie, parete attrezzata e pavimento in gres porcellanato
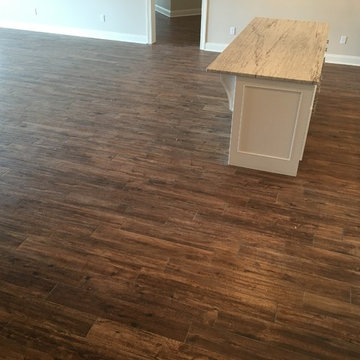
Marazzi American Estates 6x36 Handscraped Wood Look Porcelain Tile
Color: Saddle
Ispirazione per un soggiorno chic di medie dimensioni con pareti beige e pavimento in gres porcellanato
Ispirazione per un soggiorno chic di medie dimensioni con pareti beige e pavimento in gres porcellanato
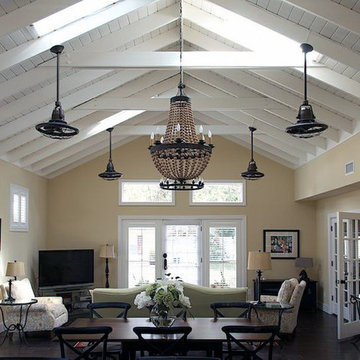
Foto di un grande soggiorno classico aperto con pareti gialle, pavimento in gres porcellanato, nessun camino e TV autoportante
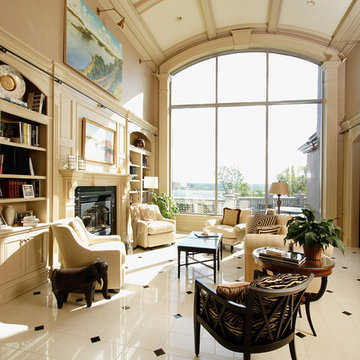
Ahmann Design, Inc.
Idee per un grande soggiorno classico aperto con sala formale, pavimento in gres porcellanato e cornice del camino in legno
Idee per un grande soggiorno classico aperto con sala formale, pavimento in gres porcellanato e cornice del camino in legno
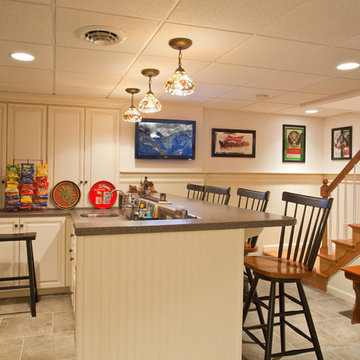
Immagine di un soggiorno classico di medie dimensioni e aperto con angolo bar, pareti beige, pavimento in gres porcellanato, nessun camino e TV a parete
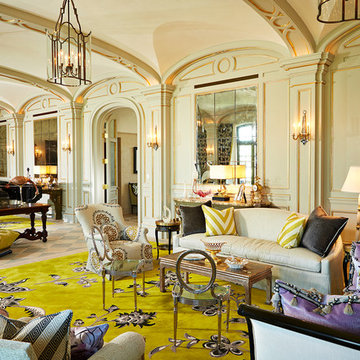
Photography by Jorge Alvarez.
Immagine di un ampio soggiorno classico aperto con pareti beige, sala formale, pavimento in gres porcellanato, nessun camino, nessuna TV e pavimento multicolore
Immagine di un ampio soggiorno classico aperto con pareti beige, sala formale, pavimento in gres porcellanato, nessun camino, nessuna TV e pavimento multicolore

This family expanded their living space with a new family room extension with a large bathroom and a laundry room. The new roomy family room has reclaimed beams on the ceiling, porcelain wood look flooring and a wood burning fireplace with a stone facade going straight up the cathedral ceiling. The fireplace hearth is raised with the TV mounted over the reclaimed wood mantle. The new bathroom is larger than the existing was with light and airy porcelain tile that looks like marble without the maintenance hassle. The unique stall shower and platform tub combination is separated from the rest of the bathroom by a clear glass shower door and partition. The trough drain located near the tub platform keep the water from flowing past the curbless entry. Complimenting the light and airy feel of the new bathroom is a white vanity with a light gray quartz top and light gray paint on the walls. To complete this new addition to the home we added a laundry room complete with plenty of additional storage and stackable washer and dryer.
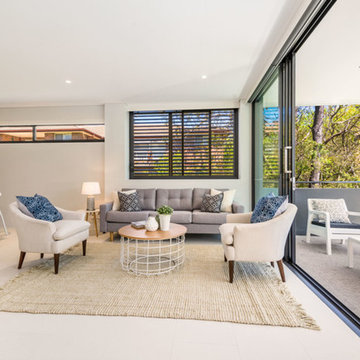
This was a brand new build. A cool colour colour palette of calming neutrals, greys and blues was used to create a contemporary but luxurious space.
Immagine di un grande soggiorno tradizionale aperto con pareti bianche, pavimento in gres porcellanato, TV autoportante e pavimento beige
Immagine di un grande soggiorno tradizionale aperto con pareti bianche, pavimento in gres porcellanato, TV autoportante e pavimento beige
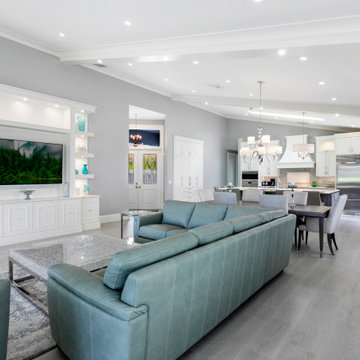
Customized to perfection, a remarkable work of art at the Eastpoint Country Club combines superior craftsmanship that reflects the impeccable taste and sophisticated details. An impressive entrance to the open concept living room, dining room, sunroom, and a chef’s dream kitchen boasts top-of-the-line appliances and finishes. The breathtaking LED backlit quartz island and bar are the perfect accents that steal the show.
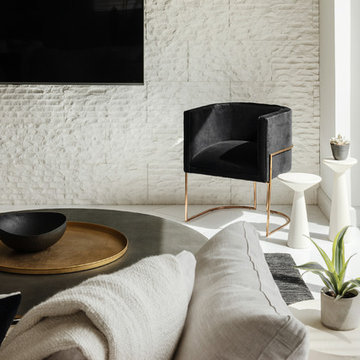
This neutral palette is grounded by a dark black rug and chair to allow balance between the high ceilings, bright open windows and the living space. The textures of the darker concrete coffee table paired with metallic tray gives a pop of shine.
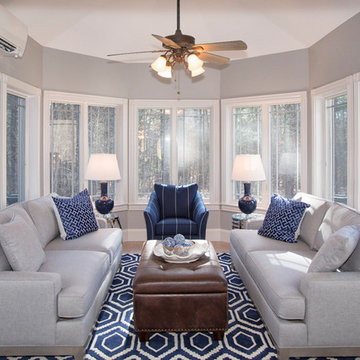
Immagine di un soggiorno tradizionale di medie dimensioni con pareti grigie, pavimento in gres porcellanato, nessun camino e pavimento grigio
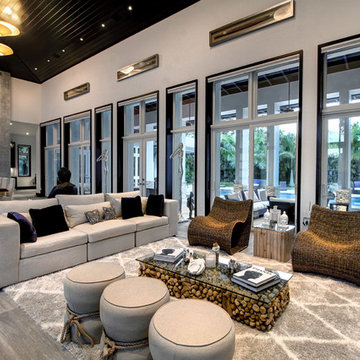
Esempio di un ampio soggiorno tradizionale aperto con pavimento grigio, pareti bianche, pavimento in gres porcellanato, camino lineare Ribbon, cornice del camino in metallo e nessuna TV
Soggiorni classici con pavimento in gres porcellanato - Foto e idee per arredare
2