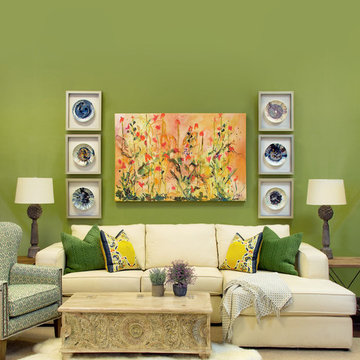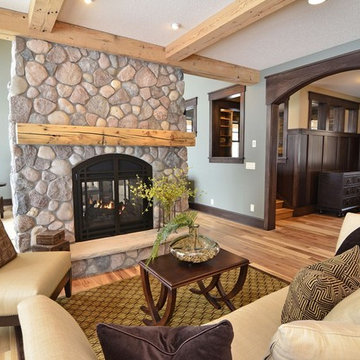Soggiorni classici con pareti verdi - Foto e idee per arredare
Filtra anche per:
Budget
Ordina per:Popolari oggi
141 - 160 di 5.970 foto
1 di 3
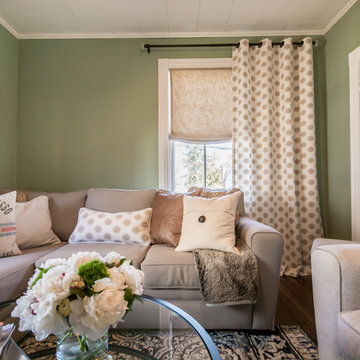
Complete Living Room Remodel Designed by Interior Designer Nathan J. Reynolds.
phone: (508) 837 - 3972
email: nathan@insperiors.com
www.insperiors.com
Photography Courtesy of © 2015 C. Shaw Photography.
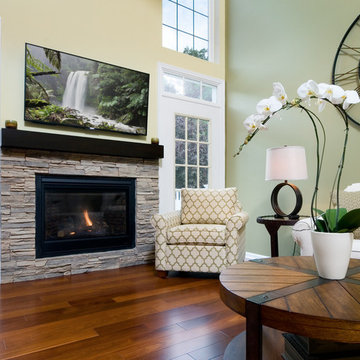
Here you can see the gas fireplace with stone surround. The wood mantle was stained to match the kitchen cabinetry, which created harmony between the two areas. To satisfy our clients' needs for an open floorplan, our designer pushed their furniture to the perimeter and we mounted their television above the fireplace. These changes created the uncluttered, traffic free living area our clients were seeking.
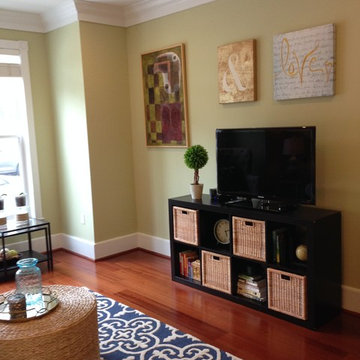
AFTER
Ispirazione per un soggiorno chic di medie dimensioni e chiuso con pareti verdi, pavimento in legno massello medio e TV autoportante
Ispirazione per un soggiorno chic di medie dimensioni e chiuso con pareti verdi, pavimento in legno massello medio e TV autoportante
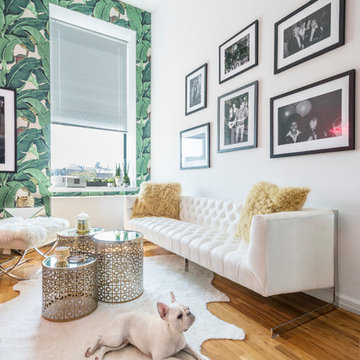
Ray Kimbrough
Foto di un soggiorno tradizionale con pareti verdi e pavimento in legno massello medio
Foto di un soggiorno tradizionale con pareti verdi e pavimento in legno massello medio
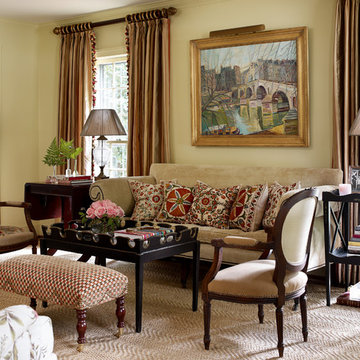
Emily Followill
Ispirazione per un soggiorno tradizionale di medie dimensioni e chiuso con sala formale, pareti verdi, moquette, nessun camino e nessuna TV
Ispirazione per un soggiorno tradizionale di medie dimensioni e chiuso con sala formale, pareti verdi, moquette, nessun camino e nessuna TV
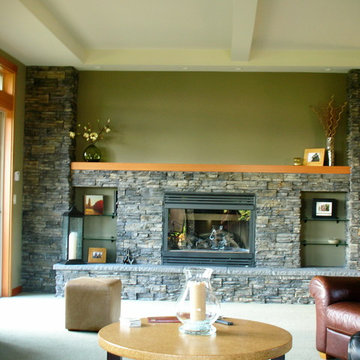
Great room / Media Room
Immagine di un grande soggiorno classico aperto con angolo bar, pareti verdi, moquette, camino classico, cornice del camino in pietra e TV nascosta
Immagine di un grande soggiorno classico aperto con angolo bar, pareti verdi, moquette, camino classico, cornice del camino in pietra e TV nascosta
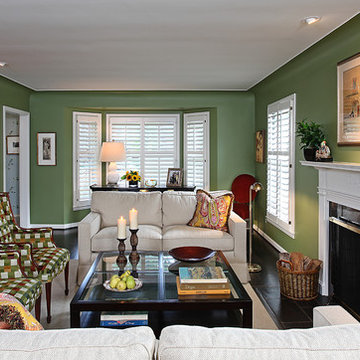
Jeff Garland Photography
Esempio di un grande soggiorno chic aperto con sala formale, pareti verdi, parquet scuro, camino classico, cornice del camino in intonaco, nessuna TV e pavimento marrone
Esempio di un grande soggiorno chic aperto con sala formale, pareti verdi, parquet scuro, camino classico, cornice del camino in intonaco, nessuna TV e pavimento marrone
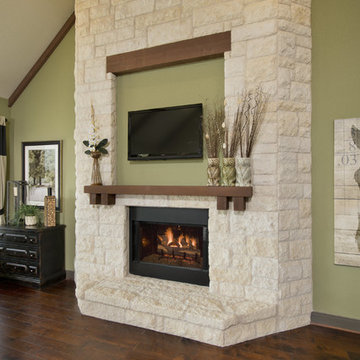
The Breckenridge is the perfect home for families, providing space and functionality. With 2,856 sq. ft. of living space and an attached two car garage, The Breckenridge has something to offer everyone. The kitchen is equipped with an oversized island with eating bar and flows into the family room with cathedral ceilings. The luxurious master suite is complete with dual walk-in closets, an oversized custom shower, and a soaking tub. The home also includes a built in desk area adjacent to the two additional bedrooms. The nearby study can easily be converted into a fourth bedroom. This home is also available with a finished upstairs bonus space.
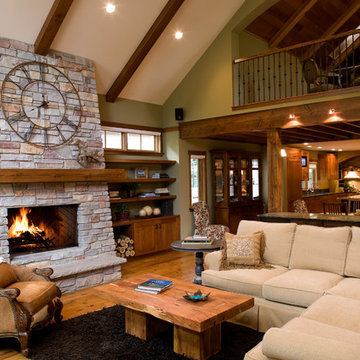
Modern elements combine with mid-century detailing to give this mountain-style home its rustic elegance.
Natural stone, exposed timber beams and vaulted ceilings are just a few of the design elements that make this rustic retreat so inviting. A welcoming front porch leads right up to the custom cherry door. Inside a large window affords breathtaking views of the garden-lined walkways, patio and bonfire pit. An expansive deck overlooks the park-like setting and natural wetlands. The great room's stone fireplace, visible from the gourmet kitchen, dining room and cozy owner's suite, acts as the home's center piece. Tasteful iron railings, fir millwork, stone and wood countertops, rich walnut and cherry cabinets, and Australian Cypress floors complete this warm and charming mountain-style home. Call today to schedule an informational visit, tour, or portfolio review.
BUILDER: Streeter & Associates, Renovation Division - Bob Near
ARCHITECT: Jalin Design
FURNISHINGS: Historic Studio
PHOTOGRAPHY: Steve Henke
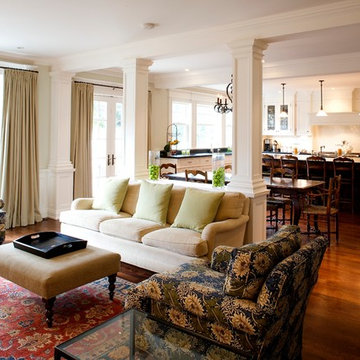
Foto di un soggiorno chic di medie dimensioni e aperto con pareti verdi, pavimento in legno massello medio, TV a parete e pavimento marrone

A cozy family room with wallpaper on the ceiling and walls. An inviting space that is comfortable and inviting with biophilic colors.
Foto di un soggiorno tradizionale di medie dimensioni e chiuso con pareti verdi, pavimento in legno massello medio, camino classico, cornice del camino in pietra, TV a parete, pavimento beige, soffitto in carta da parati e carta da parati
Foto di un soggiorno tradizionale di medie dimensioni e chiuso con pareti verdi, pavimento in legno massello medio, camino classico, cornice del camino in pietra, TV a parete, pavimento beige, soffitto in carta da parati e carta da parati
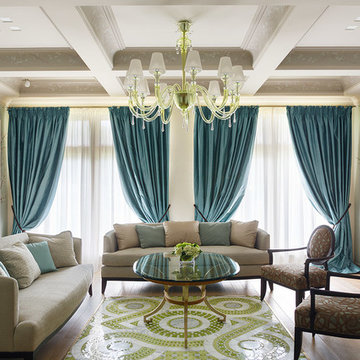
Esempio di un soggiorno classico chiuso con sala formale, pareti verdi e pavimento in legno massello medio
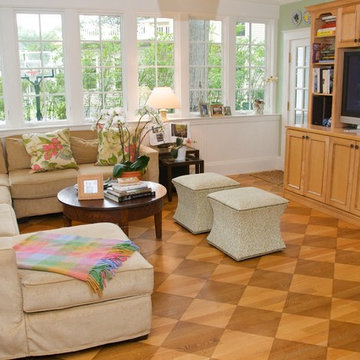
Designing additions for Victorian homes is a challenging task. The architects and builders who designed and built these homes were masters in their craft. No detail of design or proportion went unattended. Cummings Architects is often approached to work on these types of projects because of their unwavering dedication to ensure structural and aesthetic continuity both inside and out.
Upon meeting the owner of this stately home in Winchester, Massachusetts, Mathew immediately began sketching a beautifully detail drawing of a design for a family room with an upstairs master suite. Though the initial ideas were just rough concepts, the client could already see that Mathew’s vision for the house would blend the new space seamlessly into the fabric of the turn of the century home.
In the finished design, expanses of glass stretch along the lines of the living room, letting in an expansive amount of light and creating a sense of openness. The exterior walls and interior trims were designed to create an environment that merged the indoors and outdoors into a single comfortable space. The family enjoys this new room so much, that is has become their primary living space, making the original sitting rooms in the home a bit jealous.
Photo Credit: Cydney Ambrose
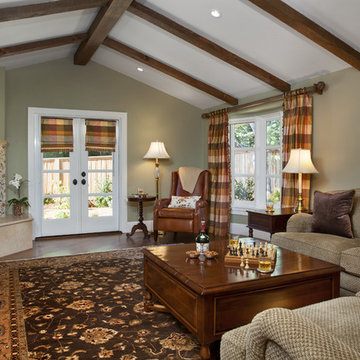
Esempio di un soggiorno classico di medie dimensioni e chiuso con pareti verdi, parquet scuro, camino ad angolo, cornice del camino piastrellata, nessuna TV e pavimento marrone
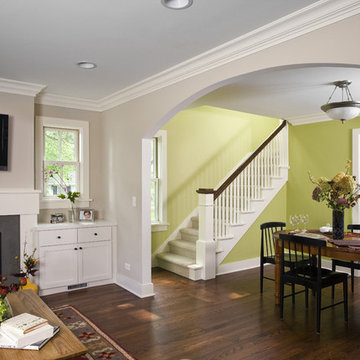
Photo by Linda Oyama-Bryan
Foto di un soggiorno tradizionale di medie dimensioni e aperto con cornice del camino in cemento, pareti verdi, pavimento marrone, pavimento in legno massello medio, camino classico e TV a parete
Foto di un soggiorno tradizionale di medie dimensioni e aperto con cornice del camino in cemento, pareti verdi, pavimento marrone, pavimento in legno massello medio, camino classico e TV a parete
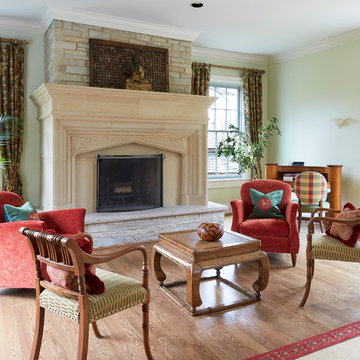
A traditional tudor style stone fireplace was added to a plain stone wall to add European sophistication to this bright airy room with views from all sides to the home's wooded grounds
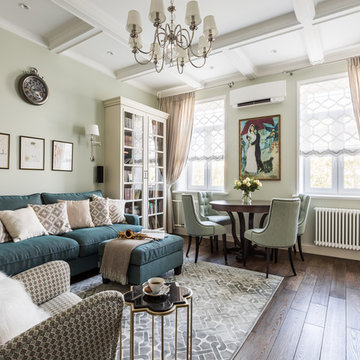
гостиная комната
Esempio di un soggiorno classico di medie dimensioni e chiuso con sala formale, pareti verdi, pavimento in legno massello medio, nessun camino, pavimento marrone e soffitto a cassettoni
Esempio di un soggiorno classico di medie dimensioni e chiuso con sala formale, pareti verdi, pavimento in legno massello medio, nessun camino, pavimento marrone e soffitto a cassettoni
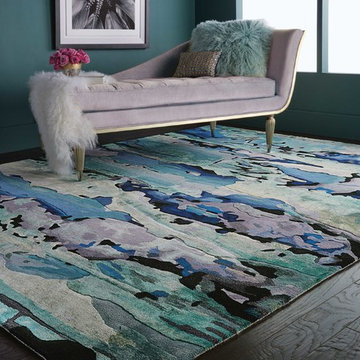
Immagine di un soggiorno chic di medie dimensioni e aperto con sala formale, pareti verdi, moquette, nessun camino e nessuna TV
Soggiorni classici con pareti verdi - Foto e idee per arredare
8
