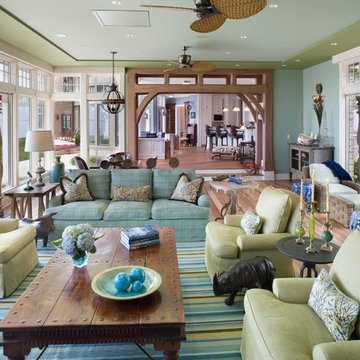Soggiorni classici con pareti verdi - Foto e idee per arredare
Filtra anche per:
Budget
Ordina per:Popolari oggi
101 - 120 di 5.973 foto
1 di 3
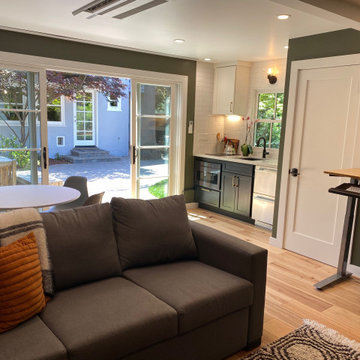
Idee per un piccolo soggiorno chic aperto con pareti verdi, parquet chiaro, TV a parete e pavimento beige
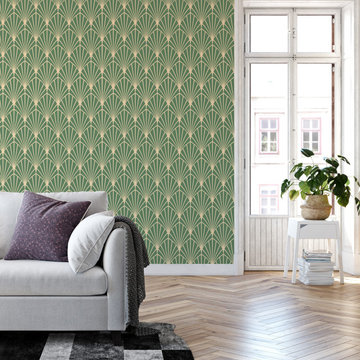
This warm green art deco self-adhesive wallpaper complements any interior and brings an opulent vibe of the roaring 1920s. Inspired by The Great Gatsby and the triumph of architecture and bold colors, this peel and stick art deco wallpaper brings eclectic style and a splash of true class to your room.
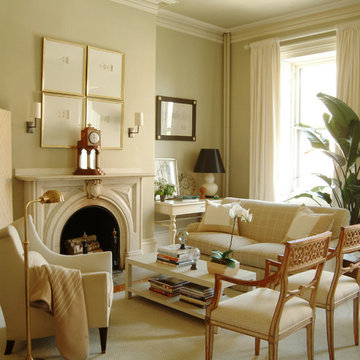
Immagine di un soggiorno classico con sala formale, pareti verdi, pavimento in legno massello medio, camino classico e pavimento beige

Photo of the cozy Den with lots of built-in storage and a media center. Photo by Martis Camp Sales (Paul Hamill)
Immagine di un piccolo soggiorno classico chiuso con pareti verdi, moquette, nessun camino, parete attrezzata e pavimento multicolore
Immagine di un piccolo soggiorno classico chiuso con pareti verdi, moquette, nessun camino, parete attrezzata e pavimento multicolore
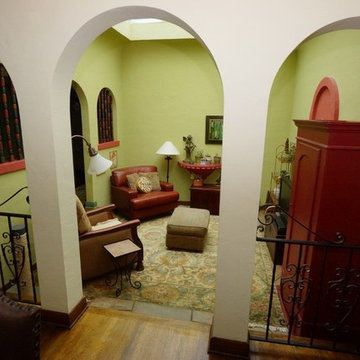
James Patric
Foto di un piccolo soggiorno chic chiuso con pareti verdi, pavimento in legno massello medio e TV a parete
Foto di un piccolo soggiorno chic chiuso con pareti verdi, pavimento in legno massello medio e TV a parete
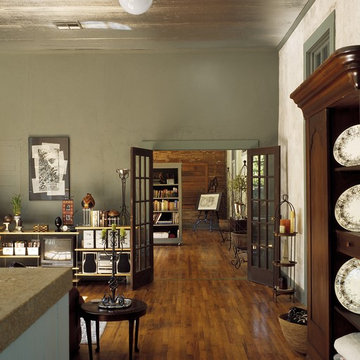
Rental unit renovated from school room space.
Photos by Jack Kotz
Esempio di un soggiorno chic con pareti verdi e pavimento marrone
Esempio di un soggiorno chic con pareti verdi e pavimento marrone

An open plan living, dining kitchen and utility space within a beautiful Victorian house, the initial project scope was to open up and assign purpose to the spaces through planning and 3D visuals. A colour palette was then selected to harmonise yet define all rooms. Modern bespoke joinery was designed to sit alongside the the ornate features of the house providing much needed storage. Suggestions of furniture and accessories were made, and lighting was specified. It was a delight to go back and photograph after the client had put their own stamp and personality on top of the design.

Tschida Construction and Pro Design Custom Cabinetry joined us for a 4 season sunroom addition with a basement addition to be finished at a later date. We also included a quick laundry/garage entry update with a custom made locker unit and barn door. We incorporated dark stained beams in the vaulted ceiling to match the elements in the barn door and locker wood bench top. We were able to re-use the slider door and reassemble their deck to the addition to save a ton of money.
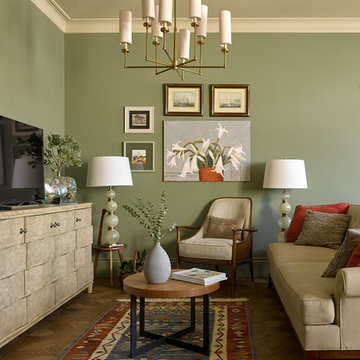
Сергей Ананьев
Immagine di un soggiorno classico con pareti verdi, pavimento in legno massello medio e pavimento marrone
Immagine di un soggiorno classico con pareti verdi, pavimento in legno massello medio e pavimento marrone
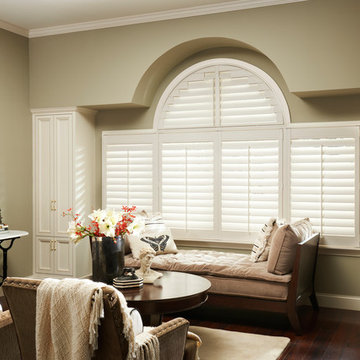
Esempio di un soggiorno tradizionale di medie dimensioni e aperto con sala formale, pareti verdi, pavimento in legno massello medio, nessun camino, nessuna TV e pavimento marrone
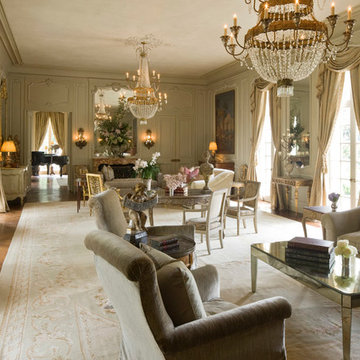
Terry Vine Photography
Foto di un grande soggiorno classico aperto con sala formale, pareti verdi, parquet scuro, camino classico, cornice del camino in pietra e nessuna TV
Foto di un grande soggiorno classico aperto con sala formale, pareti verdi, parquet scuro, camino classico, cornice del camino in pietra e nessuna TV

Mathew and his team at Cummings Architects have a knack for being able to see the perfect vision for a property. They specialize in identifying a building’s missing elements and crafting designs that simultaneously encompass the large scale, master plan and the myriad details that make a home special. For this Winchester home, the vision included a variety of complementary projects that all came together into a single architectural composition.
Starting with the exterior, the single-lane driveway was extended and a new carriage garage that was designed to blend with the overall context of the existing home. In addition to covered parking, this building also provides valuable new storage areas accessible via large, double doors that lead into a connected work area.
For the interior of the house, new moldings on bay windows, window seats, and two paneled fireplaces with mantles dress up previously nondescript rooms. The family room was extended to the rear of the house and opened up with the addition of generously sized, wall-to-wall windows that served to brighten the space and blur the boundary between interior and exterior.
The family room, with its intimate sitting area, cozy fireplace, and charming breakfast table (the best spot to enjoy a sunlit start to the day) has become one of the family’s favorite rooms, offering comfort and light throughout the day. In the kitchen, the layout was simplified and changes were made to allow more light into the rear of the home via a connected deck with elongated steps that lead to the yard and a blue-stone patio that’s perfect for entertaining smaller, more intimate groups.
From driveway to family room and back out into the yard, each detail in this beautiful design complements all the other concepts and details so that the entire plan comes together into a unified vision for a spectacular home.
Photos By: Eric Roth

This redesigned family room was relieved of cumbersome tv cabinetry in favor of a flatscreen over the fireplace. The fireplace was tiled in pastel strip tiles Firecrystals replaced the old logs. This is a favorite gathering place for both family and friends. Photos by Harry Chamberlain.
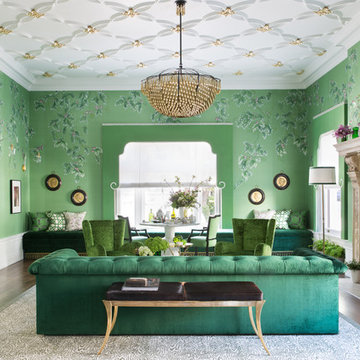
Foto di un soggiorno classico chiuso con sala formale, pareti verdi, parquet scuro, camino classico e pavimento marrone
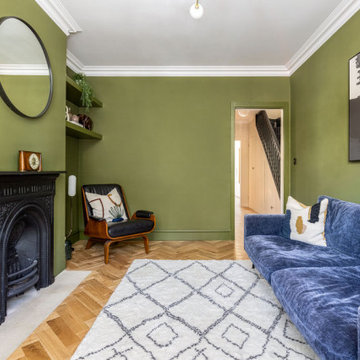
This small Victorian living room has been transformed into a modern olive-green oasis!
Foto di un soggiorno chic di medie dimensioni e chiuso con sala formale, pareti verdi, pavimento in legno massello medio, camino classico, cornice del camino in metallo, porta TV ad angolo e pavimento beige
Foto di un soggiorno chic di medie dimensioni e chiuso con sala formale, pareti verdi, pavimento in legno massello medio, camino classico, cornice del camino in metallo, porta TV ad angolo e pavimento beige
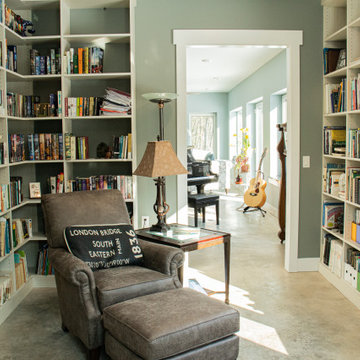
Idee per un soggiorno chic di medie dimensioni e aperto con libreria, pareti verdi, pavimento in cemento e pavimento grigio

This beautiful calm formal living room was recently redecorated and styled by IH Interiors, check out our other projects here: https://www.ihinteriors.co.uk/portfolio
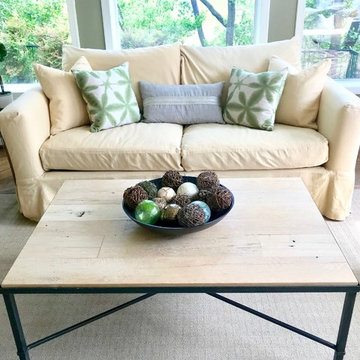
Esempio di un grande soggiorno chic aperto con pareti verdi, moquette, camino classico, cornice del camino piastrellata, TV a parete e pavimento bianco
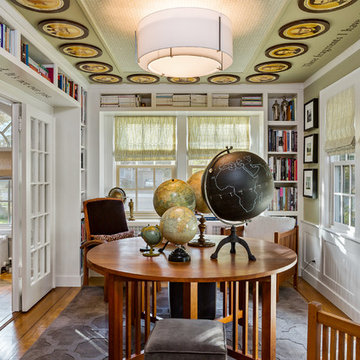
Designer: Jessica Jacobson
Photography: Oliver Bencosme
Foto di un soggiorno tradizionale di medie dimensioni con libreria, pareti verdi, pavimento in legno massello medio e pavimento marrone
Foto di un soggiorno tradizionale di medie dimensioni con libreria, pareti verdi, pavimento in legno massello medio e pavimento marrone
Soggiorni classici con pareti verdi - Foto e idee per arredare
6
