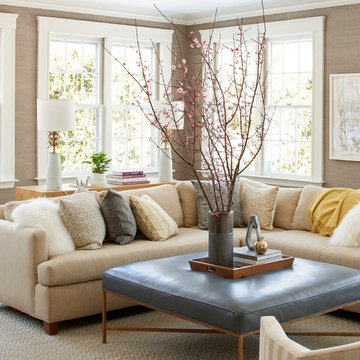Soggiorni classici con pareti beige - Foto e idee per arredare
Filtra anche per:
Budget
Ordina per:Popolari oggi
21 - 40 di 72.091 foto
1 di 3

Builder: Ellen Grasso and Sons LLC
Ispirazione per un grande soggiorno classico aperto con sala formale, pareti beige, parquet scuro, camino classico, cornice del camino in pietra, TV a parete e pavimento marrone
Ispirazione per un grande soggiorno classico aperto con sala formale, pareti beige, parquet scuro, camino classico, cornice del camino in pietra, TV a parete e pavimento marrone

The completed project, with 75" TV, a 72" ethanol burning fireplace, marble slab facing with split-faced granite mantel. The flanking cabinets are 9' tall each, and are made of wenge veneer with dimmable LED backlighting behind frosted glass panels. a 6' tall person is at eye level with the bottom of the TV, which features a Sony 750 watt sound bar and wireless sub-woofer. Photo by Scot Trueblood, Paradise Aerial Imagery

Immagine di un soggiorno chic aperto e di medie dimensioni con pareti beige, parquet scuro, camino classico, TV a parete, cornice del camino in legno e pavimento beige

John Goldstein www.JohnGoldstein.net
Esempio di un grande soggiorno chic aperto con cornice del camino in pietra, pareti beige, pavimento in legno massello medio, camino classico, TV a parete e pavimento marrone
Esempio di un grande soggiorno chic aperto con cornice del camino in pietra, pareti beige, pavimento in legno massello medio, camino classico, TV a parete e pavimento marrone

Jean Allsopp (courtesy Coastal Living)
Esempio di un soggiorno tradizionale con pareti beige, camino classico e nessuna TV
Esempio di un soggiorno tradizionale con pareti beige, camino classico e nessuna TV
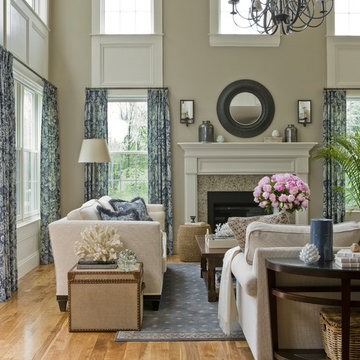
While two-story rooms offer abundant natural light, they can feel cold due to the shear scale. We transformed this new space into a comfortable and elegant gathering place for a family that loves to entertain.

Photography: Phillip Mueller
Architect: Murphy & Co. Design
Builder: Kyle Hunt
Immagine di un ampio soggiorno classico con pareti beige, camino classico e tappeto
Immagine di un ampio soggiorno classico con pareti beige, camino classico e tappeto

Traditional Kitchen and Family Room, Benvenuti and Stein, Design Build Chicago North Shore
Immagine di un soggiorno chic aperto con pareti beige, camino classico, cornice del camino in pietra e TV a parete
Immagine di un soggiorno chic aperto con pareti beige, camino classico, cornice del camino in pietra e TV a parete

Los Altos, CA.
Immagine di un soggiorno classico con pareti beige, camino classico, TV a parete e tappeto
Immagine di un soggiorno classico con pareti beige, camino classico, TV a parete e tappeto

Overall view of a recently styled family room complete with stone fireplace and wood mantel, medium wood custom built-ins, sofa and chairs, black console table with white table lamps, traverse rod window treatments and exposed beams in Charlotte, NC.
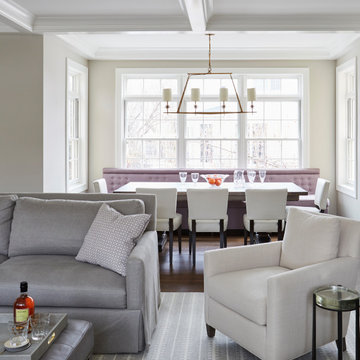
Foto di un soggiorno classico aperto con pareti beige, pavimento in legno massello medio, camino classico, cornice del camino in pietra, nessuna TV, pavimento marrone e soffitto a cassettoni
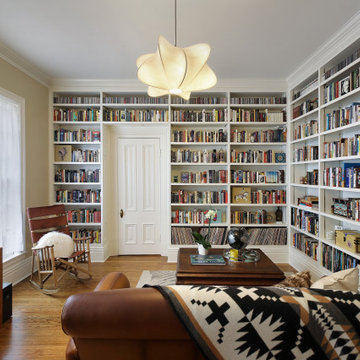
Idee per un soggiorno chic chiuso con libreria, pareti beige, pavimento in legno massello medio e pavimento marrone

This addition came about from the client's desire to renovate and enlarge their kitchen. The open floor plan allows seamless movement between the kitchen and the back patio, and is a straight shot through to the mudroom and to the driveway.

Visit The Korina 14803 Como Circle or call 941 907.8131 for additional information.
3 bedrooms | 4.5 baths | 3 car garage | 4,536 SF
The Korina is John Cannon’s new model home that is inspired by a transitional West Indies style with a contemporary influence. From the cathedral ceilings with custom stained scissor beams in the great room with neighboring pristine white on white main kitchen and chef-grade prep kitchen beyond, to the luxurious spa-like dual master bathrooms, the aesthetics of this home are the epitome of timeless elegance. Every detail is geared toward creating an upscale retreat from the hectic pace of day-to-day life. A neutral backdrop and an abundance of natural light, paired with vibrant accents of yellow, blues, greens and mixed metals shine throughout the home.
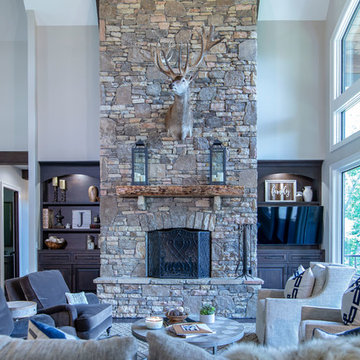
Ispirazione per un ampio soggiorno classico aperto con pareti beige, camino classico e cornice del camino in pietra

The dark paint on the high ceiling in this family room gives the space a more warm and inviting feel in an otherwise very open and large room.
Photo by Emily Minton Redfield
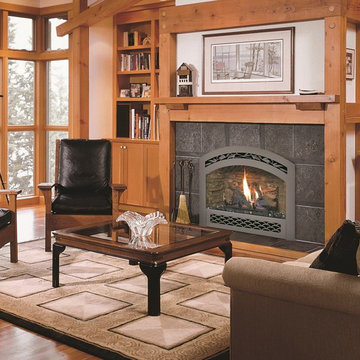
Foto di un soggiorno tradizionale di medie dimensioni e chiuso con sala formale, pareti beige, pavimento in legno massello medio, camino classico, cornice del camino piastrellata, nessuna TV e pavimento marrone
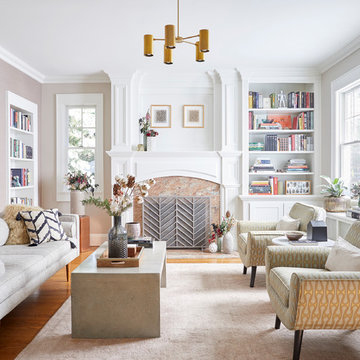
Idee per un soggiorno classico di medie dimensioni e chiuso con camino classico, cornice del camino in pietra, nessuna TV, sala formale, pareti beige, pavimento in legno massello medio e pavimento marrone

Jared Medley
Foto di un soggiorno classico aperto con pareti beige, pavimento in legno massello medio, camino classico, cornice del camino in legno e pavimento marrone
Foto di un soggiorno classico aperto con pareti beige, pavimento in legno massello medio, camino classico, cornice del camino in legno e pavimento marrone
Soggiorni classici con pareti beige - Foto e idee per arredare
2
