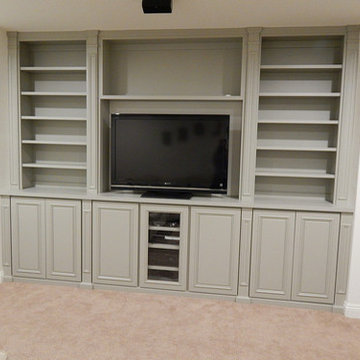Soggiorni classici con moquette - Foto e idee per arredare
Filtra anche per:
Budget
Ordina per:Popolari oggi
121 - 140 di 24.074 foto
1 di 3
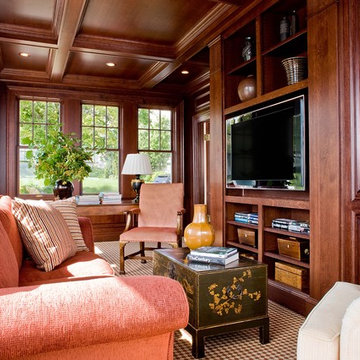
Michael Lee Photography
Foto di un grande soggiorno chic chiuso con pareti marroni, moquette e parete attrezzata
Foto di un grande soggiorno chic chiuso con pareti marroni, moquette e parete attrezzata
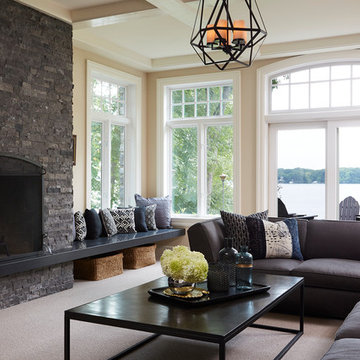
Esempio di un soggiorno tradizionale con pareti beige, moquette, camino classico e cornice del camino in pietra

Joshua Caldwell
Ispirazione per un grande soggiorno tradizionale con camino lineare Ribbon, cornice del camino in pietra, pareti bianche, moquette e TV a parete
Ispirazione per un grande soggiorno tradizionale con camino lineare Ribbon, cornice del camino in pietra, pareti bianche, moquette e TV a parete
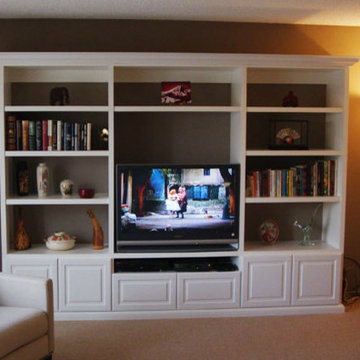
Ispirazione per un soggiorno classico di medie dimensioni e aperto con pareti beige, moquette, nessun camino e parete attrezzata

Ispirazione per un grande soggiorno chic aperto con sala formale, pareti grigie, moquette, camino lineare Ribbon, nessuna TV, pavimento beige e soffitto in legno
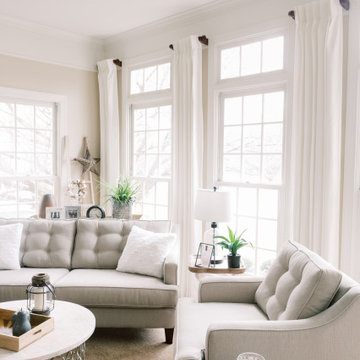
The homeowners recently moved from California and wanted a “modern farmhouse” with lots of metal and aged wood that was timeless, casual and comfortable to match their down-to-Earth, fun-loving personalities. They wanted to enjoy this home themselves and also successfully entertain other business executives on a larger scale. We added furnishings, rugs, lighting and accessories to complete the foyer, living room, family room and a few small updates to the dining room of this new-to-them home.
All interior elements designed and specified by A.HICKMAN Design. Photography by Angela Newton Roy (website: http://angelanewtonroy.com)
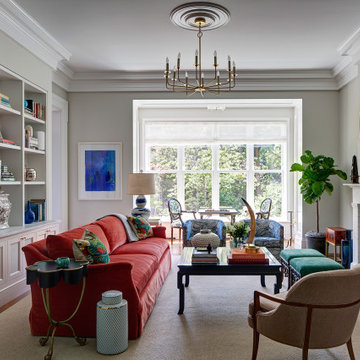
This Greek Revival row house in Boerum Hill was previously owned by a local architect who renovated it several times, including the addition of a two-story steel and glass extension at the rear. The new owners came to us seeking to restore the house and its original formality, while adapting it to the modern needs of a family of five. The detailing of the 25 x 36 foot structure had been lost and required some sleuthing into the history of Greek Revival style in historic Brooklyn neighborhoods.
In addition to completely re-framing the interior, the house also required a new south-facing brick façade due to significant deterioration. The modern extension was replaced with a more traditionally detailed wood and copper- clad bay, still open to natural light and the garden view without sacrificing comfort. The kitchen was relocated from the first floor to the garden level with an adjacent formal dining room. Both rooms were enlarged from their previous iterations to accommodate weekly dinners with extended family. The kitchen includes a home office and breakfast nook that doubles as a homework station. The cellar level was further excavated to accommodate finished storage space and a playroom where activity can be monitored from the kitchen workspaces.
The parlor floor is now reserved for entertaining. New pocket doors can be closed to separate the formal front parlor from the more relaxed back portion, where the family plays games or watches TV together. At the end of the hall, a powder room with brass details, and a luxe bar with antique mirrored backsplash and stone tile flooring, leads to the deck and direct garden access. Because of the property width, the house is able to provide ample space for the interior program within a shorter footprint. This allows the garden to remain expansive, with a small lawn for play, an outdoor food preparation area with a cast-in-place concrete bench, and a place for entertaining towards the rear. The newly designed landscaping will continue to develop, further enhancing the yard’s feeling of escape, and filling-in the views from the kitchen and back parlor above. A less visible, but equally as conscious, addition is a rooftop PV solar array that provides nearly 100% of the daily electrical usage, with the exception of the AC system on hot summer days.
The well-appointed interiors connect the traditional backdrop of the home to a youthful take on classic design and functionality. The materials are elegant without being precious, accommodating a young, growing family. Unique colors and patterns provide a feeling of luxury while inviting inhabitants and guests to relax and enjoy this classic Brooklyn brownstone.
This project won runner-up in the architecture category for the 2017 NYC&G Innovation in Design Awards and was featured in The American House: 100 Contemporary Homes.
Photography by Francis Dzikowski / OTTO
A stunning contemporary living room. Every aspect from wall coverings, window treatments and furniture were sourced by our interior design team and available through our showroom
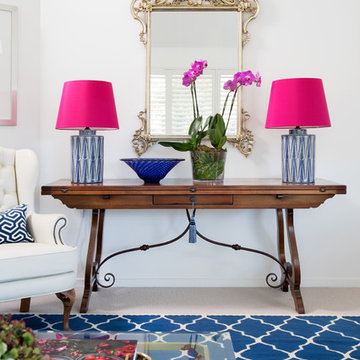
Photography - John Downs
Esempio di un soggiorno tradizionale con pareti bianche, moquette e pavimento blu
Esempio di un soggiorno tradizionale con pareti bianche, moquette e pavimento blu
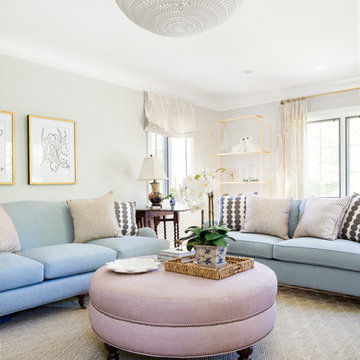
Meagan Larsen
Idee per un soggiorno tradizionale chiuso con sala formale, pareti grigie, moquette e pavimento beige
Idee per un soggiorno tradizionale chiuso con sala formale, pareti grigie, moquette e pavimento beige
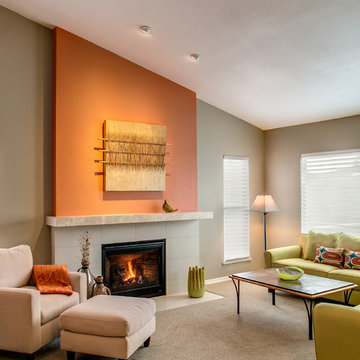
© Marie-Dominique Verdier
Idee per un soggiorno classico con pareti arancioni, moquette, camino classico e pavimento beige
Idee per un soggiorno classico con pareti arancioni, moquette, camino classico e pavimento beige
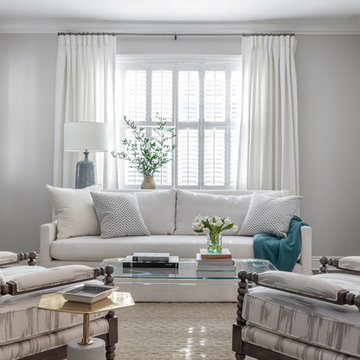
Foto di un soggiorno tradizionale chiuso con sala formale, pareti grigie, moquette e pavimento beige

Interior Design by Michele Hybner. Remodel and Basement Finish by Malibu Homes. Photo by Amoura Productions.
Immagine di un soggiorno classico chiuso e di medie dimensioni con sala della musica, pareti blu, moquette, camino lineare Ribbon, nessuna TV e pavimento beige
Immagine di un soggiorno classico chiuso e di medie dimensioni con sala della musica, pareti blu, moquette, camino lineare Ribbon, nessuna TV e pavimento beige
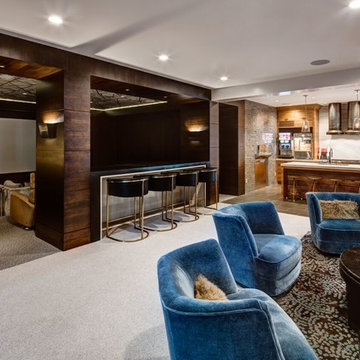
Foto di un ampio soggiorno chic chiuso con sala giochi, pareti bianche, moquette e pavimento beige
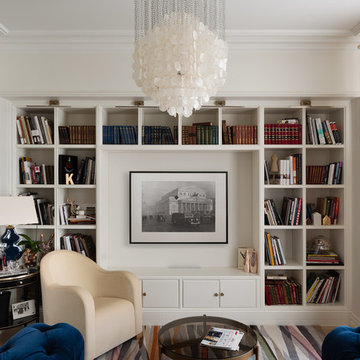
www.special-style.ru
Esempio di un soggiorno chic aperto con libreria, pareti bianche e moquette
Esempio di un soggiorno chic aperto con libreria, pareti bianche e moquette
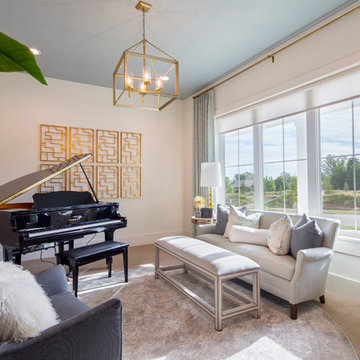
Nick Bayless
Idee per un soggiorno tradizionale chiuso con sala della musica, pareti bianche, moquette e pavimento beige
Idee per un soggiorno tradizionale chiuso con sala della musica, pareti bianche, moquette e pavimento beige
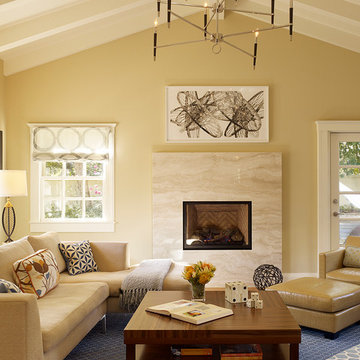
Redesigned fireplace, custom area rug, hand printed roman shade fabric and coffee table designed by Coddington Design. Photo: Matthew Millman
Esempio di un soggiorno classico con pareti beige, moquette e camino classico
Esempio di un soggiorno classico con pareti beige, moquette e camino classico
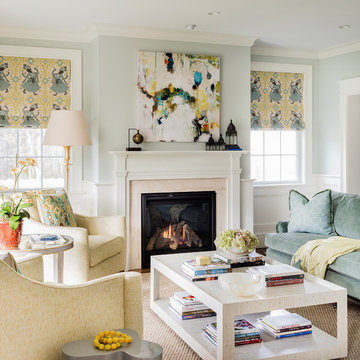
Leblanc Design, LLC
Michael J Lee Photography
Ispirazione per un grande soggiorno tradizionale aperto con sala formale, pareti blu, camino classico, nessuna TV, moquette e pavimento beige
Ispirazione per un grande soggiorno tradizionale aperto con sala formale, pareti blu, camino classico, nessuna TV, moquette e pavimento beige
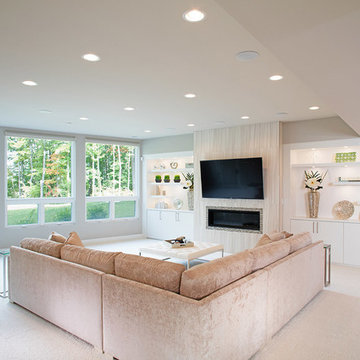
Immagine di un grande soggiorno chic con sala formale, pareti grigie, moquette, camino lineare Ribbon, cornice del camino piastrellata e TV a parete
Soggiorni classici con moquette - Foto e idee per arredare
7
