Soggiorni classici con cornice del camino in metallo - Foto e idee per arredare
Filtra anche per:
Budget
Ordina per:Popolari oggi
61 - 80 di 2.905 foto
1 di 3
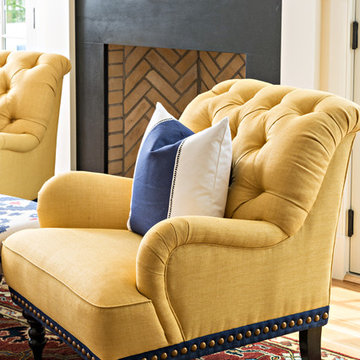
Esempio di un soggiorno chic di medie dimensioni e aperto con pareti beige, pavimento in legno massello medio, camino classico, cornice del camino in metallo, TV a parete, sala formale e pavimento marrone
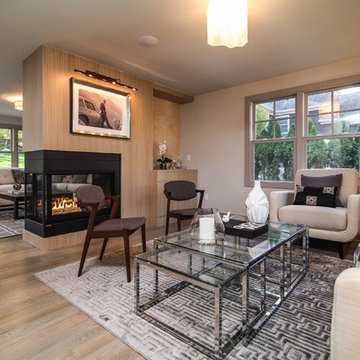
Immagine di un soggiorno classico di medie dimensioni e aperto con pareti beige, pavimento in legno massello medio, camino bifacciale, cornice del camino in metallo e nessuna TV
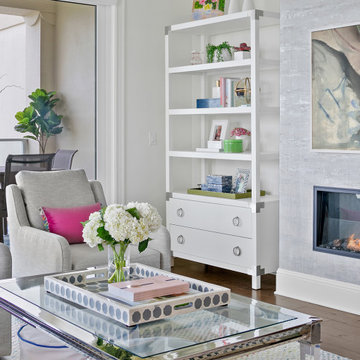
Our Tampa studio gave this home a fun, cheerful, Florida-style appeal with colorful furnishings dotting the neutral palette. Patterned wallpapers, thoughtful decor, beautiful artworks, striking light fixtures, and stylish finishes and materials give the home a cozy, luxe vibe.
---
Project designed by interior design studio Home Frosting. They serve the entire Tampa Bay area including South Tampa, Clearwater, Belleair, and St. Petersburg.
For more about Home Frosting, see here: https://homefrosting.com/
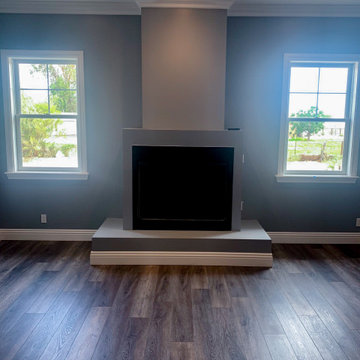
With a high volume of traffic through this home, Paradigm Longboard vinyl flooring was the easy choice to give the room a sense of country style and high longevity to spills, anxious paws and the elements in general. With a 20 mil wear layer carrying a ceramic bead coating it's ready for any job.
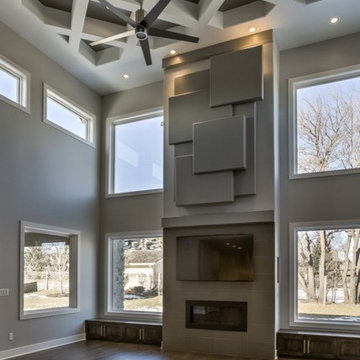
Immagine di un soggiorno tradizionale con pareti grigie, parquet scuro, camino classico, cornice del camino in metallo, TV a parete e pavimento marrone
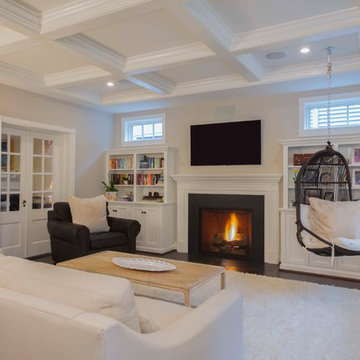
Geoffrey Hodgdon Photography
Construction by Spectrum Contractors, Inc
Esempio di un soggiorno classico con pareti beige, parquet scuro, camino classico, cornice del camino in metallo, TV a parete e pavimento marrone
Esempio di un soggiorno classico con pareti beige, parquet scuro, camino classico, cornice del camino in metallo, TV a parete e pavimento marrone
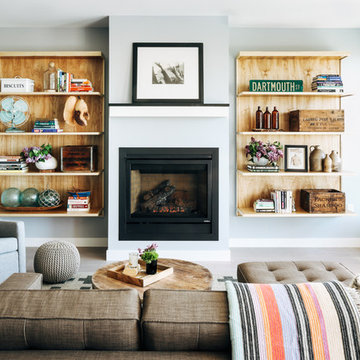
A new construction townhouse on the Eastern Prom in Portland, Maine.
Photos by Justin Levesque
Esempio di un soggiorno tradizionale di medie dimensioni e aperto con sala formale, pareti grigie, camino classico, pavimento in laminato, cornice del camino in metallo, nessuna TV e pavimento grigio
Esempio di un soggiorno tradizionale di medie dimensioni e aperto con sala formale, pareti grigie, camino classico, pavimento in laminato, cornice del camino in metallo, nessuna TV e pavimento grigio

This room used to be the garage and was restored to its former glory as part of a whole house renovation and extension.
Immagine di un grande soggiorno tradizionale con sala formale, pareti verdi, moquette, stufa a legna, cornice del camino in metallo, parete attrezzata e pannellatura
Immagine di un grande soggiorno tradizionale con sala formale, pareti verdi, moquette, stufa a legna, cornice del camino in metallo, parete attrezzata e pannellatura
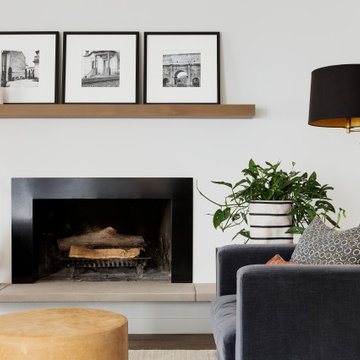
This beautiful French Provincial home is set on 10 acres, nestled perfectly in the oak trees. The original home was built in 1974 and had two large additions added; a great room in 1990 and a main floor master suite in 2001. This was my dream project: a full gut renovation of the entire 4,300 square foot home! I contracted the project myself, and we finished the interior remodel in just six months. The exterior received complete attention as well. The 1970s mottled brown brick went white to completely transform the look from dated to classic French. Inside, walls were removed and doorways widened to create an open floor plan that functions so well for everyday living as well as entertaining. The white walls and white trim make everything new, fresh and bright. It is so rewarding to see something old transformed into something new, more beautiful and more functional.
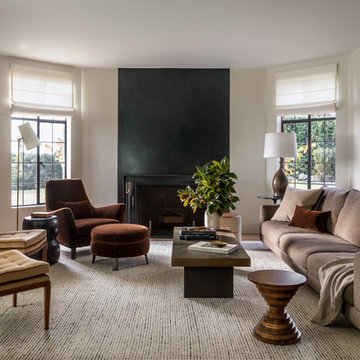
Ispirazione per un soggiorno classico di medie dimensioni e chiuso con sala formale, pareti beige, parquet chiaro, camino classico, cornice del camino in metallo, nessuna TV e pavimento beige
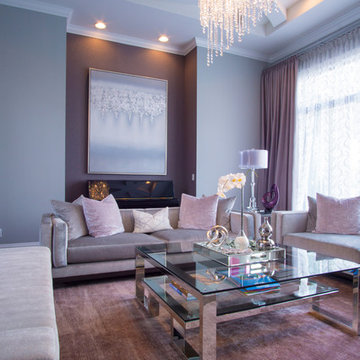
This living room is beutiful by day and magnificent by night. Shimmering and glimmering with crystal and metallic velvets, chromes and glass and even an incredible multi-dimentional piece of art, it screams sophistication!
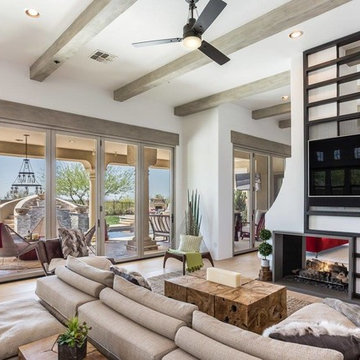
Esempio di un soggiorno chic di medie dimensioni e aperto con pareti bianche, parquet chiaro, camino bifacciale, cornice del camino in metallo e TV a parete
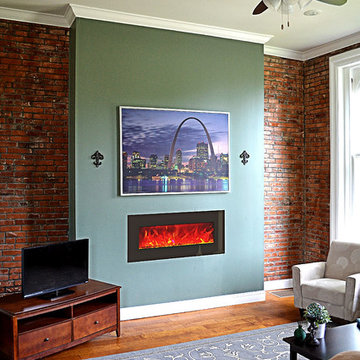
Esempio di un piccolo soggiorno chic chiuso con sala formale, pareti rosse, pavimento in legno massello medio, camino sospeso, cornice del camino in metallo, TV autoportante e pavimento beige
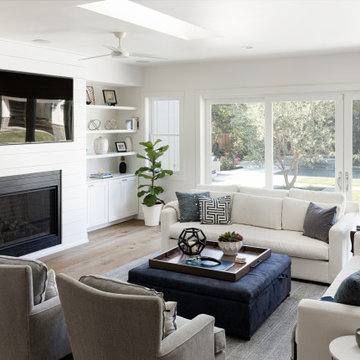
Foto di un grande soggiorno classico aperto con pareti bianche, pavimento in legno massello medio, camino classico, cornice del camino in metallo, TV a parete e pavimento beige
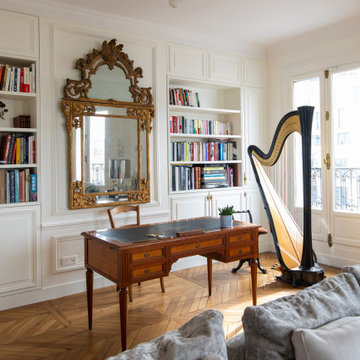
Ispirazione per un grande soggiorno chic con pareti bianche, parquet chiaro, camino classico e cornice del camino in metallo
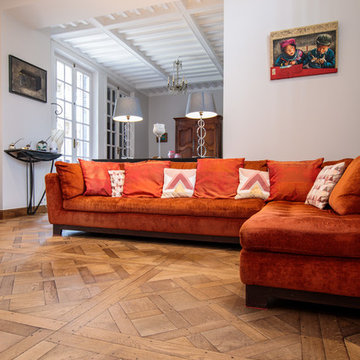
Romain Guédé pour Emois & Bois
Idee per un soggiorno classico di medie dimensioni con pareti bianche, pavimento in legno massello medio, stufa a legna e cornice del camino in metallo
Idee per un soggiorno classico di medie dimensioni con pareti bianche, pavimento in legno massello medio, stufa a legna e cornice del camino in metallo
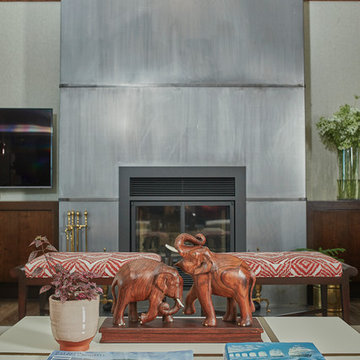
Let there be light. There will be in this sunny style designed to capture amazing views as well as every ray of sunlight throughout the day. Architectural accents of the past give this modern barn-inspired design a historical look and importance. Custom details enhance both the exterior and interior, giving this home real curb appeal. Decorative brackets and large windows surround the main entrance, welcoming friends and family to the handsome board and batten exterior, which also features a solid stone foundation, varying symmetrical roof lines with interesting pitches, trusses, and a charming cupola over the garage. Once inside, an open floor plan provides both elegance and ease. A central foyer leads into the 2,700-square-foot main floor and directly into a roomy 18 by 19-foot living room with a natural fireplace and soaring ceiling heights open to the second floor where abundant large windows bring the outdoors in. Beyond is an approximately 200 square foot screened porch that looks out over the verdant backyard. To the left is the dining room and open-plan family-style kitchen, which, at 16 by 14-feet, has space to accommodate both everyday family and special occasion gatherings. Abundant counter space, a central island and nearby pantry make it as convenient as it is attractive. Also on this side of the floor plan is the first-floor laundry and a roomy mudroom sure to help you keep your family organized. The plan’s right side includes more private spaces, including a large 12 by 17-foot master bedroom suite with natural fireplace, master bath, sitting area and walk-in closet, and private study/office with a large file room. The 1,100-square foot second level includes two spacious family bedrooms and a cozy 10 by 18-foot loft/sitting area. More fun awaits in the 1,600-square-foot lower level, with an 8 by 12-foot exercise room, a hearth room with fireplace, a billiards and refreshment space and a large home theater.

Tom Crane Photography
Ispirazione per un soggiorno tradizionale di medie dimensioni e stile loft con stufa a legna, sala formale, pareti nere, parquet chiaro, cornice del camino in metallo, TV a parete e pavimento marrone
Ispirazione per un soggiorno tradizionale di medie dimensioni e stile loft con stufa a legna, sala formale, pareti nere, parquet chiaro, cornice del camino in metallo, TV a parete e pavimento marrone
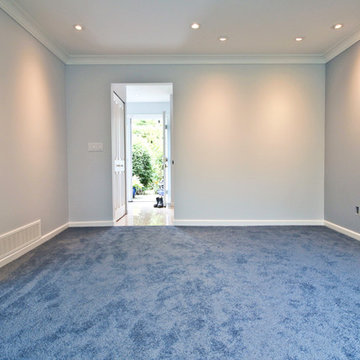
Ispirazione per un soggiorno classico di medie dimensioni e chiuso con pareti blu, moquette, sala formale, camino sospeso e cornice del camino in metallo
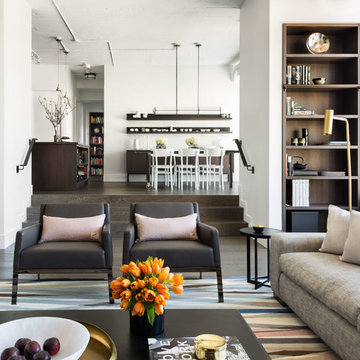
Donna Griffith Photography
Idee per un grande soggiorno classico chiuso con pareti bianche, parquet scuro, sala formale, camino lineare Ribbon, cornice del camino in metallo, nessuna TV e pavimento marrone
Idee per un grande soggiorno classico chiuso con pareti bianche, parquet scuro, sala formale, camino lineare Ribbon, cornice del camino in metallo, nessuna TV e pavimento marrone
Soggiorni classici con cornice del camino in metallo - Foto e idee per arredare
4