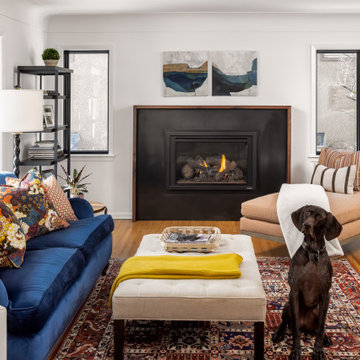Soggiorni classici con cornice del camino in metallo - Foto e idee per arredare
Filtra anche per:
Budget
Ordina per:Popolari oggi
261 - 280 di 2.901 foto
1 di 3
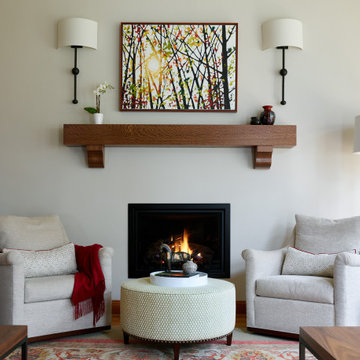
Photo : Jared Kuzia
Construction : FBN Construction
Esempio di un ampio soggiorno classico aperto con pareti grigie, pavimento in legno massello medio, camino classico, cornice del camino in metallo, parete attrezzata e pavimento marrone
Esempio di un ampio soggiorno classico aperto con pareti grigie, pavimento in legno massello medio, camino classico, cornice del camino in metallo, parete attrezzata e pavimento marrone
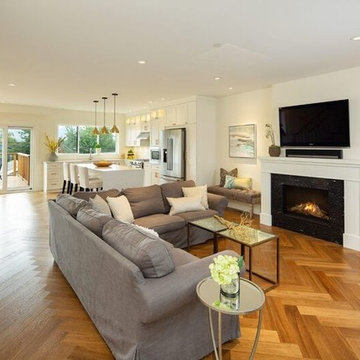
Esempio di un soggiorno classico di medie dimensioni e aperto con pareti bianche, camino classico, cornice del camino in metallo, TV a parete, pavimento marrone e pavimento in vinile
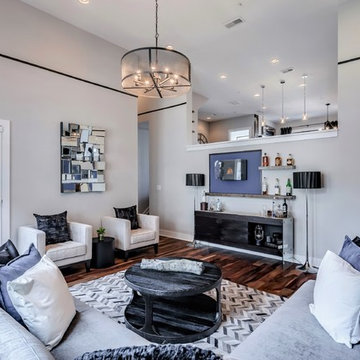
Idee per un grande soggiorno chic chiuso con pareti beige, pavimento in legno massello medio, cornice del camino in metallo, nessuna TV, pavimento marrone e angolo bar
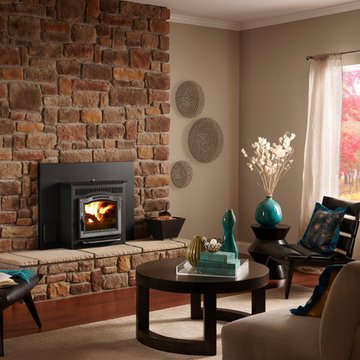
Immagine di un soggiorno classico di medie dimensioni e chiuso con sala formale, pareti beige, parquet scuro, stufa a legna, cornice del camino in metallo, nessuna TV e pavimento marrone
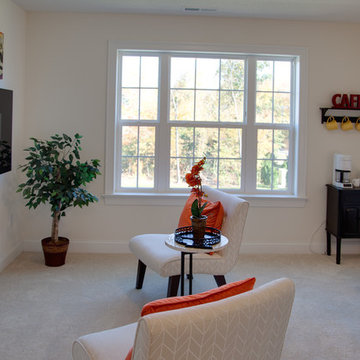
Ispirazione per un soggiorno chic di medie dimensioni e aperto con pareti beige, moquette, camino lineare Ribbon e cornice del camino in metallo
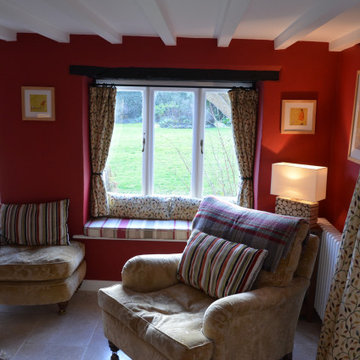
This warm cosy snug is within the oldest part of the house, with it's low beamed ceilings and deep solid walls we painted this room in Dulux's Heritage rich Pugin Red and was inspired by the original tiles within the fireplace surround.
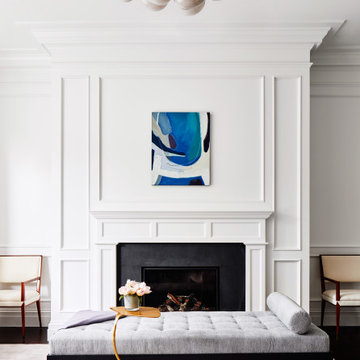
Ispirazione per un grande soggiorno chic aperto con pareti bianche, nessuna TV, parquet scuro, camino classico, cornice del camino in metallo e pavimento marrone
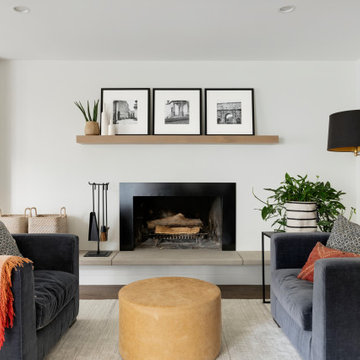
This beautiful French Provincial home is set on 10 acres, nestled perfectly in the oak trees. The original home was built in 1974 and had two large additions added; a great room in 1990 and a main floor master suite in 2001. This was my dream project: a full gut renovation of the entire 4,300 square foot home! I contracted the project myself, and we finished the interior remodel in just six months. The exterior received complete attention as well. The 1970s mottled brown brick went white to completely transform the look from dated to classic French. Inside, walls were removed and doorways widened to create an open floor plan that functions so well for everyday living as well as entertaining. The white walls and white trim make everything new, fresh and bright. It is so rewarding to see something old transformed into something new, more beautiful and more functional.
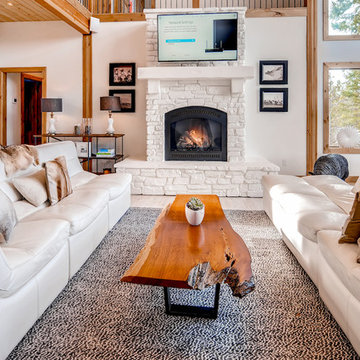
Foto di un soggiorno chic aperto con pareti bianche, parquet chiaro, camino classico, cornice del camino in metallo, TV a parete e pavimento beige
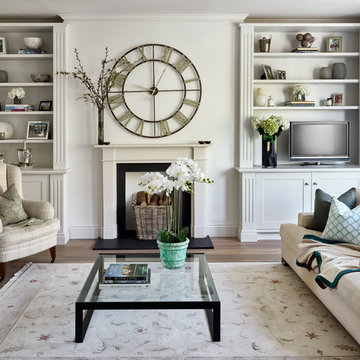
Nick Smith
Esempio di un soggiorno classico di medie dimensioni con pareti bianche, cornice del camino in metallo, TV autoportante, pavimento marrone, sala formale, pavimento in legno massello medio e tappeto
Esempio di un soggiorno classico di medie dimensioni con pareti bianche, cornice del camino in metallo, TV autoportante, pavimento marrone, sala formale, pavimento in legno massello medio e tappeto
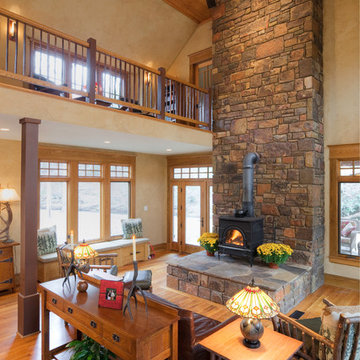
The great room at Birch Bluff creates and open floor plan that allows function and entertainment. The white oak hardwood floors throughout the cabin are finished with a Water Lok Tongue Oil that gives them a warm glow.
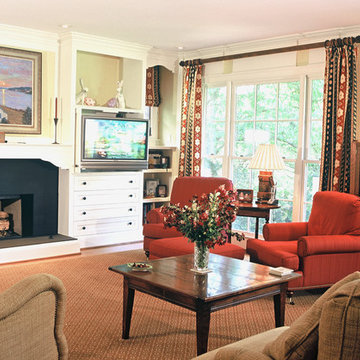
Idee per un soggiorno chic di medie dimensioni e aperto con pareti gialle, moquette, camino classico, cornice del camino in metallo e TV autoportante
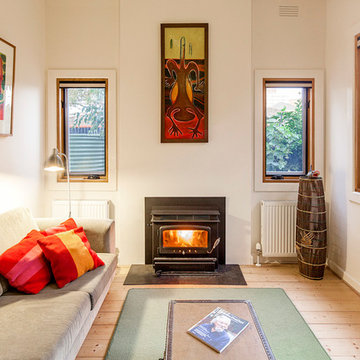
Interior view of living room. Photo by Hilary Bradford
Immagine di un soggiorno classico di medie dimensioni e chiuso con pareti bianche, parquet chiaro, stufa a legna, cornice del camino in metallo e nessuna TV
Immagine di un soggiorno classico di medie dimensioni e chiuso con pareti bianche, parquet chiaro, stufa a legna, cornice del camino in metallo e nessuna TV
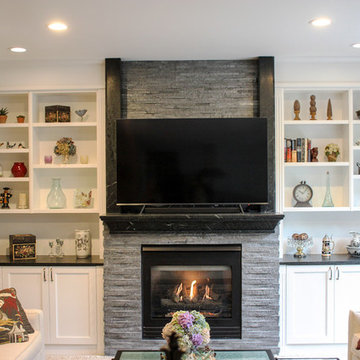
The connected living room was also remodeled, featuring a stacked stone fireplace surround, custom fabricated stone mantle and custom built in cabinetry to match the kitchen.
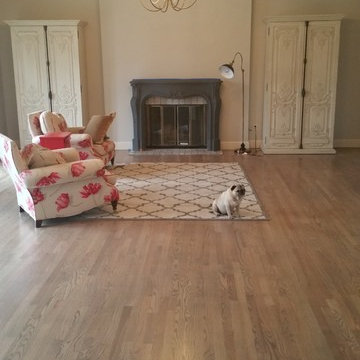
Immagine di un grande soggiorno chic chiuso con pareti beige, parquet chiaro, camino classico, cornice del camino in metallo, nessuna TV e pavimento marrone
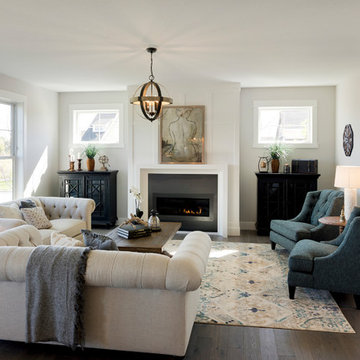
Space Crafting
Foto di un soggiorno tradizionale con parquet scuro, camino lineare Ribbon e cornice del camino in metallo
Foto di un soggiorno tradizionale con parquet scuro, camino lineare Ribbon e cornice del camino in metallo

For this project, we were hired to refinish this family's unfinished basement. A few unique components that were incorporated in this project were installing custom bookshelves, wainscoting, doors, and a fireplace. The goal of the whole project was to transform the space from one that was unfinished to one that is perfect for spending time together as a family in a beautiful space of the home.
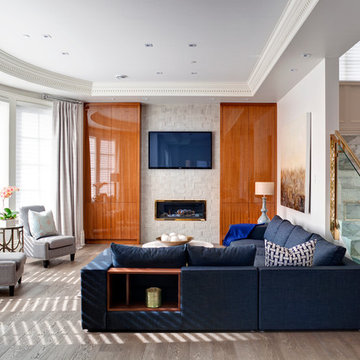
Idee per un soggiorno classico di medie dimensioni e aperto con pareti bianche, pavimento in legno massello medio, camino classico, TV a parete e cornice del camino in metallo
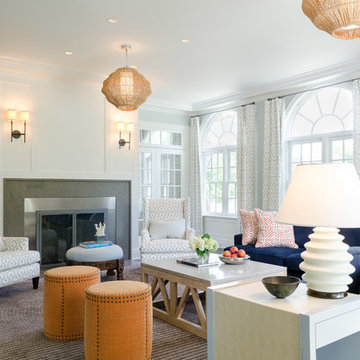
Ispirazione per un soggiorno chic con pareti blu, parquet scuro, sala formale, camino classico e cornice del camino in metallo
Soggiorni classici con cornice del camino in metallo - Foto e idee per arredare
14
