Soggiorni chiusi - Foto e idee per arredare
Filtra anche per:
Budget
Ordina per:Popolari oggi
61 - 80 di 4.947 foto
1 di 3

Idee per un soggiorno vittoriano di medie dimensioni e chiuso con sala formale, pareti beige, pavimento in legno massello medio, camino classico, cornice del camino in mattoni, nessuna TV, pavimento marrone, soffitto in carta da parati e carta da parati

Idee per un soggiorno classico chiuso con sala della musica, pareti grigie, parquet scuro, camino classico, nessuna TV, pavimento marrone, soffitto a cassettoni e carta da parati
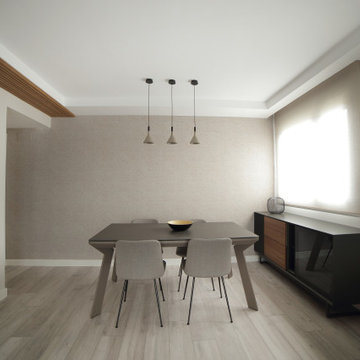
Este salón de planta rectangular nos ha permitido jugar con texturas en las paredes y techos. Además, hemos trabajado con mobiliario a medida, incorporando revestimientos y paneles de madera para dar calidez al espacio.
Especial importancia tienen los elementos de iluminación, con lámpara de techo, apliques de pared, downlights empotrados y tiras led de luz indirecta para poder crear diferentes ambientes en el espacio.
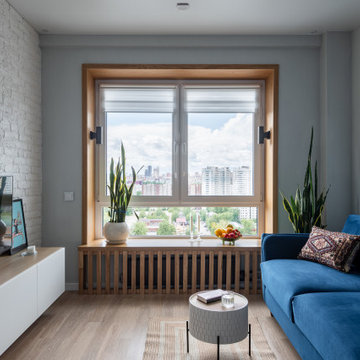
Дизайн проект гостиной 20 кв м с синим бархатным диваном с подвесной тумбой белого цвета с акцентной стеной из гипсового кирпича с окном, на котором можно сидеть | Заказать сейчас |
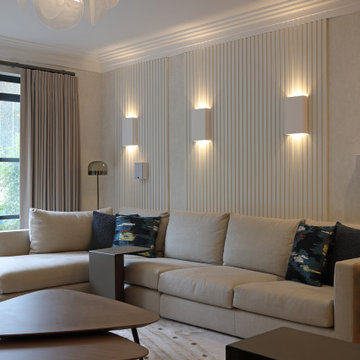
A contemporary living room with beige sofas and blue cushions. The wooden coffee table adds a modern touch to the abstract carpet.
Esempio di un soggiorno minimal di medie dimensioni e chiuso con pareti beige, moquette e pannellatura
Esempio di un soggiorno minimal di medie dimensioni e chiuso con pareti beige, moquette e pannellatura

Foto di un piccolo soggiorno design chiuso con libreria, pareti bianche, pavimento in legno massello medio, TV autoportante, pavimento marrone, soffitto in carta da parati e carta da parati

Photography by Michael J. Lee Photography
Esempio di un grande soggiorno classico chiuso con sala formale, pareti bianche, pavimento in legno massello medio, camino classico, cornice del camino in pietra, TV a parete, pavimento grigio e pannellatura
Esempio di un grande soggiorno classico chiuso con sala formale, pareti bianche, pavimento in legno massello medio, camino classico, cornice del camino in pietra, TV a parete, pavimento grigio e pannellatura

Feature lighting, new cord sofa, paint and rug to re energise this garden room
Ispirazione per un soggiorno contemporaneo di medie dimensioni e chiuso con pareti verdi, pavimento in legno massello medio, stufa a legna, cornice del camino piastrellata, soffitto a volta e pareti in perlinato
Ispirazione per un soggiorno contemporaneo di medie dimensioni e chiuso con pareti verdi, pavimento in legno massello medio, stufa a legna, cornice del camino piastrellata, soffitto a volta e pareti in perlinato

We were asked to put together designs for this beautiful Georgian mill, our client specifically asked for help with bold colour schemes and quirky accessories to style the space. We provided most of the furniture fixtures and fittings and designed the panelling and lighting elements.

We completed a full refurbishment and the interior design of this cosy 'snug' in this country period home in Hampshire.
Idee per un soggiorno country di medie dimensioni e chiuso con libreria, pareti grigie, pavimento in legno massello medio, stufa a legna, cornice del camino in mattoni, TV a parete, pavimento marrone, travi a vista e pareti in mattoni
Idee per un soggiorno country di medie dimensioni e chiuso con libreria, pareti grigie, pavimento in legno massello medio, stufa a legna, cornice del camino in mattoni, TV a parete, pavimento marrone, travi a vista e pareti in mattoni

Foto di un soggiorno country di medie dimensioni e chiuso con pareti beige, pavimento in legno massello medio, camino classico, cornice del camino in mattoni e boiserie
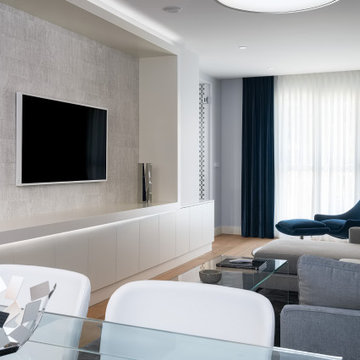
Immagine di un piccolo soggiorno minimal chiuso con libreria, pareti bianche, TV a parete, pavimento marrone e carta da parati
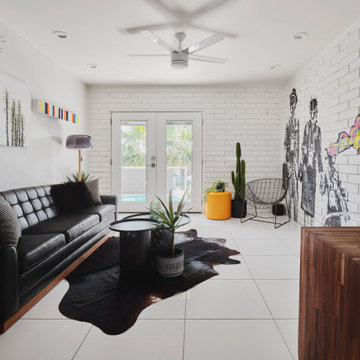
Idee per un soggiorno contemporaneo di medie dimensioni e chiuso con sala formale, pareti bianche, nessuna TV, pavimento bianco e pareti in mattoni

Maida Vale Apartment in Photos: A Visual Journey
Tucked away in the serene enclave of Maida Vale, London, lies an apartment that stands as a testament to the harmonious blend of eclectic modern design and traditional elegance, masterfully brought to life by Jolanta Cajzer of Studio 212. This transformative journey from a conventional space to a breathtaking interior is vividly captured through the lens of the acclaimed photographer, Tom Kurek, and further accentuated by the vibrant artworks of Kris Cieslak.
The apartment's architectural canvas showcases tall ceilings and a layout that features two cozy bedrooms alongside a lively, light-infused living room. The design ethos, carefully curated by Jolanta Cajzer, revolves around the infusion of bright colors and the strategic placement of mirrors. This thoughtful combination not only magnifies the sense of space but also bathes the apartment in a natural light that highlights the meticulous attention to detail in every corner.
Furniture selections strike a perfect harmony between the vivacity of modern styles and the grace of classic elegance. Artworks in bold hues stand in conversation with timeless timber and leather, creating a rich tapestry of textures and styles. The inclusion of soft, plush furnishings, characterized by their modern lines and chic curves, adds a layer of comfort and contemporary flair, inviting residents and guests alike into a warm embrace of stylish living.
Central to the living space, Kris Cieslak's artworks emerge as focal points of colour and emotion, bridging the gap between the tangible and the imaginative. Featured prominently in both the living room and bedroom, these paintings inject a dynamic vibrancy into the apartment, mirroring the life and energy of Maida Vale itself. The art pieces not only complement the interior design but also narrate a story of inspiration and creativity, making the apartment a living gallery of modern artistry.
Photographed with an eye for detail and a sense of spatial harmony, Tom Kurek's images capture the essence of the Maida Vale apartment. Each photograph is a window into a world where design, art, and light converge to create an ambience that is both visually stunning and deeply comforting.
This Maida Vale apartment is more than just a living space; it's a showcase of how contemporary design, when intertwined with artistic expression and captured through skilled photography, can create a home that is both a sanctuary and a source of inspiration. It stands as a beacon of style, functionality, and artistic collaboration, offering a warm welcome to all who enter.
Hashtags:
#JolantaCajzerDesign #TomKurekPhotography #KrisCieslakArt #EclecticModern #MaidaValeStyle #LondonInteriors #BrightAndBold #MirrorMagic #SpaceEnhancement #ModernMeetsTraditional #VibrantLivingRoom #CozyBedrooms #ArtInDesign #DesignTransformation #UrbanChic #ClassicElegance #ContemporaryFlair #StylishLiving #TrendyInteriors #LuxuryHomesLondon

Cabin inspired living room with stone fireplace, dark olive green wainscoting walls, a brown velvet couch, twin blue floral oversized chairs, plaid rug, a dark wood coffee table, and antique chandelier lighting.

Esempio di un soggiorno moderno chiuso con pareti bianche, pavimento in travertino, camino classico, cornice del camino in pietra, pavimento beige e soffitto in legno
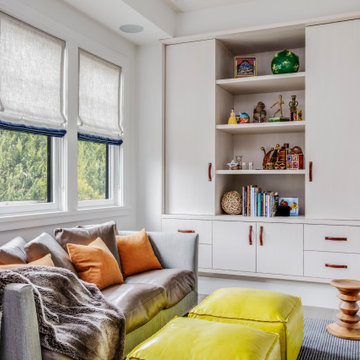
TEAM:
Architect: LDa Architecture & Interiors
Interior Design: LDa Architecture & Interiors
Builder: Curtin Construction
Landscape Architect: Gregory Lombardi Design
Photographer: Greg Premru Photography

Remodeling
Ispirazione per un soggiorno di medie dimensioni e chiuso con sala formale, pareti grigie, pavimento in sughero, camino classico, cornice del camino in mattoni, pavimento grigio, soffitto a cassettoni e pareti in perlinato
Ispirazione per un soggiorno di medie dimensioni e chiuso con sala formale, pareti grigie, pavimento in sughero, camino classico, cornice del camino in mattoni, pavimento grigio, soffitto a cassettoni e pareti in perlinato

Дизайн-проект реализован Архитектором-Дизайнером Екатериной Ялалтыновой. Комплектация и декорирование - Бюро9.
Immagine di un soggiorno chic di medie dimensioni e chiuso con sala della musica, pareti beige, pavimento in gres porcellanato, nessun camino, parete attrezzata, pavimento beige, soffitto ribassato e pannellatura
Immagine di un soggiorno chic di medie dimensioni e chiuso con sala della musica, pareti beige, pavimento in gres porcellanato, nessun camino, parete attrezzata, pavimento beige, soffitto ribassato e pannellatura

Ispirazione per un piccolo soggiorno design chiuso con sala formale, pareti bianche, pavimento in legno massello medio, nessun camino, nessuna TV, pavimento marrone e pareti in mattoni
Soggiorni chiusi - Foto e idee per arredare
4