Soggiorni chiusi - Foto e idee per arredare
Filtra anche per:
Budget
Ordina per:Popolari oggi
121 - 140 di 47.418 foto
1 di 3

Stacy Bass Photography
Ispirazione per un soggiorno costiero chiuso e di medie dimensioni con sala formale, pareti grigie, TV a parete, parquet scuro, camino classico, cornice del camino piastrellata e pavimento marrone
Ispirazione per un soggiorno costiero chiuso e di medie dimensioni con sala formale, pareti grigie, TV a parete, parquet scuro, camino classico, cornice del camino piastrellata e pavimento marrone
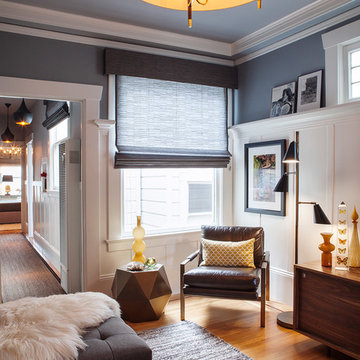
Michele Lee Willson Photography
Esempio di un piccolo soggiorno moderno chiuso con pavimento in legno massello medio e TV autoportante
Esempio di un piccolo soggiorno moderno chiuso con pavimento in legno massello medio e TV autoportante

This trapezoidal shaped lot in Dallas sits on an assuming piece of land that terminates into a heavenly pond. This contemporary home has a warm mid-century modern charm. Complete with an open floor plan for entertaining, the homeowners also enjoy a lap pool, a spa retreat, and a detached gameroom with a green roof.
Published:
S Style Magazine, Fall 2015 - http://sstylemagazine.com/design/this-texas-home-is-a-metropolitan-oasis-10305863
Modern Luxury Interiors Texas, April 2015 (Cover)
Photo Credit: Dror Baldinger
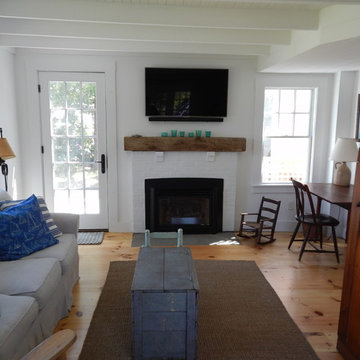
Immagine di un soggiorno stile marino di medie dimensioni e chiuso con sala formale, pareti bianche, pavimento in legno massello medio, camino classico, cornice del camino in mattoni e TV a parete
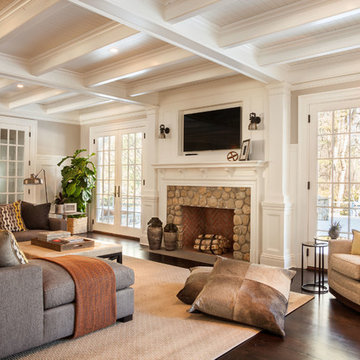
Ispirazione per un soggiorno classico di medie dimensioni e chiuso con pareti beige, parquet scuro, camino classico, cornice del camino in pietra e TV a parete
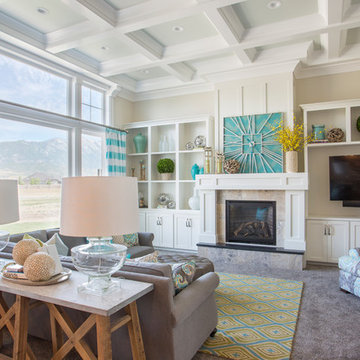
Highland Custom Homes
Ispirazione per un soggiorno chic di medie dimensioni e chiuso con pareti beige, moquette, camino classico, TV a parete, cornice del camino in pietra, pavimento beige e tappeto
Ispirazione per un soggiorno chic di medie dimensioni e chiuso con pareti beige, moquette, camino classico, TV a parete, cornice del camino in pietra, pavimento beige e tappeto

Immagine di un grande soggiorno design chiuso con sala giochi, pareti blu, moquette, TV a parete, nessun camino e pavimento multicolore
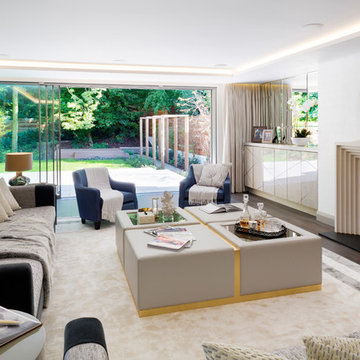
The main living room of a London home interior designed by Caballero.
Photography by Andrew Beasley
Esempio di un grande soggiorno classico chiuso con sala formale, pareti bianche, parquet scuro, camino classico, cornice del camino in pietra e TV nascosta
Esempio di un grande soggiorno classico chiuso con sala formale, pareti bianche, parquet scuro, camino classico, cornice del camino in pietra e TV nascosta
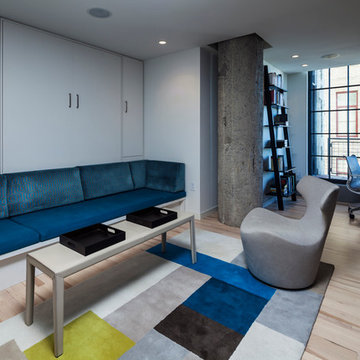
Study with murphy bed closed. Entertainment center and home office on right wall are closed.
Don Wong Photo, Inc
Esempio di un soggiorno industriale di medie dimensioni e chiuso con pareti grigie, parquet chiaro e TV nascosta
Esempio di un soggiorno industriale di medie dimensioni e chiuso con pareti grigie, parquet chiaro e TV nascosta
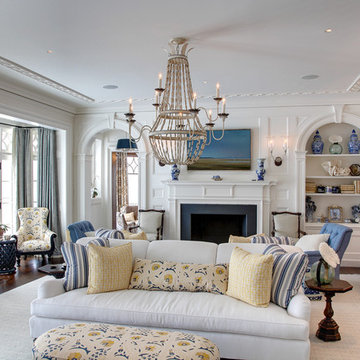
Restrained architectural details create a subtle elegance in the Living Room, where transom-topped French doors project outwards to frame views of the Sound beyond. Gracefully keyed archtop cabinets and painted wood paneling flank the intricately detailed fireplace surround.
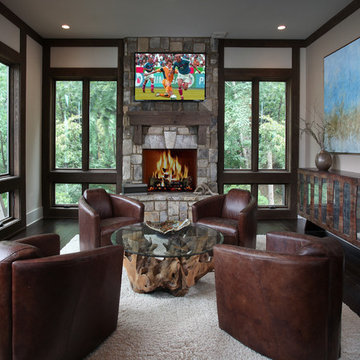
This living space with fire place is one of several living spaces in this modern rustic home.
Esempio di un soggiorno stile rurale di medie dimensioni e chiuso con parquet scuro, camino classico, cornice del camino in pietra, TV a parete e sala formale
Esempio di un soggiorno stile rurale di medie dimensioni e chiuso con parquet scuro, camino classico, cornice del camino in pietra, TV a parete e sala formale
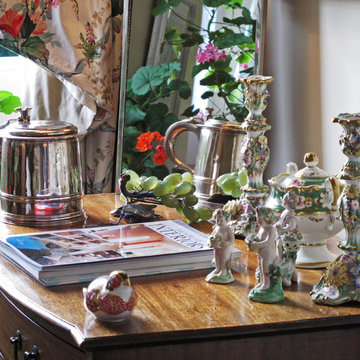
Distinctive Interiors
Immagine di un soggiorno tradizionale di medie dimensioni e chiuso con sala formale, pareti beige, moquette, camino classico e TV nascosta
Immagine di un soggiorno tradizionale di medie dimensioni e chiuso con sala formale, pareti beige, moquette, camino classico e TV nascosta

J Design Group
The Interior Design of your Living and Family room is a very important part of your home dream project.
There are many ways to bring a small or large Living and Family room space to one of the most pleasant and beautiful important areas in your daily life.
You can go over some of our award winner Living and Family room pictures and see all different projects created with most exclusive products available today.
Your friendly Interior design firm in Miami at your service.
Contemporary - Modern Interior designs.
Top Interior Design Firm in Miami – Coral Gables.
Bathroom,
Bathrooms,
House Interior Designer,
House Interior Designers,
Home Interior Designer,
Home Interior Designers,
Residential Interior Designer,
Residential Interior Designers,
Modern Interior Designers,
Miami Beach Designers,
Best Miami Interior Designers,
Miami Beach Interiors,
Luxurious Design in Miami,
Top designers,
Deco Miami,
Luxury interiors,
Miami modern,
Interior Designer Miami,
Contemporary Interior Designers,
Coco Plum Interior Designers,
Miami Interior Designer,
Sunny Isles Interior Designers,
Pinecrest Interior Designers,
Interior Designers Miami,
J Design Group interiors,
South Florida designers,
Best Miami Designers,
Miami interiors,
Miami décor,
Miami Beach Luxury Interiors,
Miami Interior Design,
Miami Interior Design Firms,
Beach front,
Top Interior Designers,
top décor,
Top Miami Decorators,
Miami luxury condos,
Top Miami Interior Decorators,
Top Miami Interior Designers,
Modern Designers in Miami,
modern interiors,
Modern,
Pent house design,
white interiors,
Miami, South Miami, Miami Beach, South Beach, Williams Island, Sunny Isles, Surfside, Fisher Island, Aventura, Brickell, Brickell Key, Key Biscayne, Coral Gables, CocoPlum, Coconut Grove, Pinecrest, Miami Design District, Golden Beach, Downtown Miami, Miami Interior Designers, Miami Interior Designer, Interior Designers Miami, Modern Interior Designers, Modern Interior Designer, Modern interior decorators, Contemporary Interior Designers, Interior decorators, Interior decorator, Interior designer, Interior designers, Luxury, modern, best, unique, real estate, decor
J Design Group – Miami Interior Design Firm – Modern – Contemporary Interior Designer Miami - Interior Designers in Miami
Contact us: (305) 444-4611
www.JDesignGroup.com
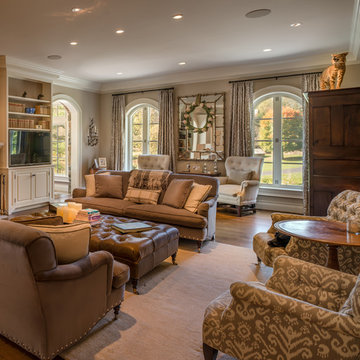
Angle Eye Photography
Ispirazione per un grande soggiorno chic chiuso con sala formale, pareti beige, pavimento in legno massello medio, cornice del camino in pietra e parete attrezzata
Ispirazione per un grande soggiorno chic chiuso con sala formale, pareti beige, pavimento in legno massello medio, cornice del camino in pietra e parete attrezzata
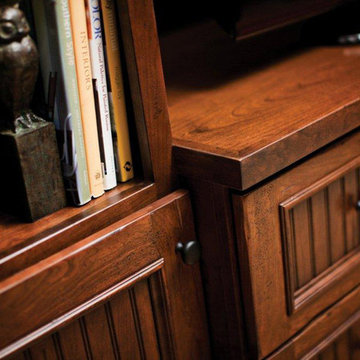
Media Centers are a fashionable feature in new homes and a popular remodeling project for existing homes. With open floor plans, the media room is often designed adjacent to the kitchen, and it makes good sense to visually tie these rooms together with coordinating cabinetry styling and finishes.
Dura Supreme’s entertainment cabinetry is designed to fit the conventional sizing requirements for media components. With our entertainment accessories, your sound system, speakers, gaming systems, and movie library can be kept organized and accessible.
The entertainment center shown here is just one example of the many different looks that can be created with Dura Supreme’s entertainment cabinetry. The quality construction you expect from Dura Supreme Cabinetry, with all of our cabinet door styles, wood species, and finishes, to create the one-of-a-kind look that perfectly complements your home and your lifestyle.
This entertainment center/ media center features an attractive built-in surround for this flat-screen TV. It is designed with a middle console and two tall entertainment cabinets to add additional storage and frame the TV. Designer Cabinetry by Dura Supreme is shown with "Vintage Beaded Panel" cabinet door style in Cherry wood, with Dura Supreme's Heavy Heirloom “K” finish.
Dura Supreme's "Heirloom" is a finish collection of stains and glazes that are hand-detailed to create an “antiqued” / "aged" appearance with beautiful dimension and depth. Before the finish is applied, corners and edges are softened and the surface of the wood is hand “distressed” by a professional artisan to create a look of an aged and time-worn character. The glaze is then applied to accentuate the carved details of the door. Heavy Heirloom finishes are chiseled and rasped to create a more rustic appearance. Heirloom finishes are exceptionally artistic, hand-detailed finishes that will exhibit unique, subtle variations.
Request a FREE Dura Supreme Brochure Packet:
http://www.durasupreme.com/request-brochure
Find a Dura Supreme Showroom near you today:
http://www.durasupreme.com/dealer-locator
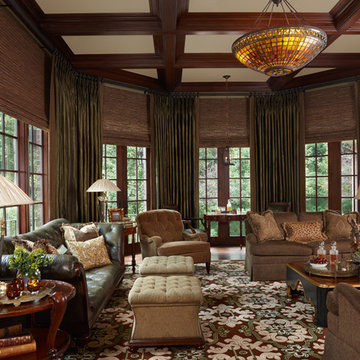
Photographer: Beth Singer
Immagine di un soggiorno classico di medie dimensioni e chiuso con camino classico, parete attrezzata, angolo bar, pareti beige e parquet scuro
Immagine di un soggiorno classico di medie dimensioni e chiuso con camino classico, parete attrezzata, angolo bar, pareti beige e parquet scuro
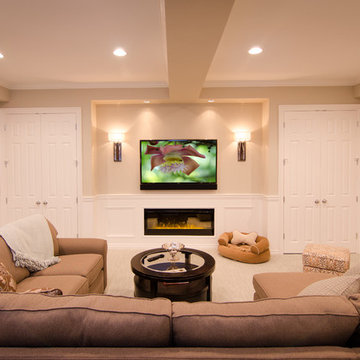
Joy King of The Sound Vision LLC
Idee per un soggiorno chic chiuso e di medie dimensioni con pareti beige, moquette, TV a parete e pavimento beige
Idee per un soggiorno chic chiuso e di medie dimensioni con pareti beige, moquette, TV a parete e pavimento beige
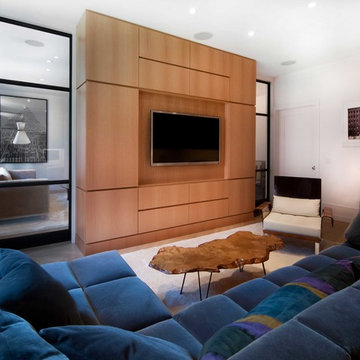
Project professionals include A2 Architect, Proline Finishing Corp., Weitzman Halpern Interior Design, Elephants Custom Furniture, Inc. JCP Cabinetry, Staci Ruiz Lighting Consultant.
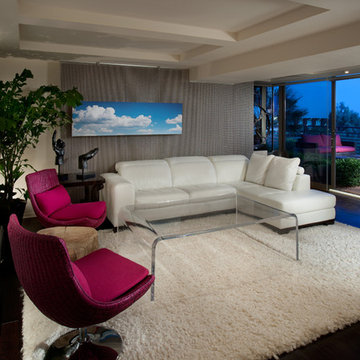
One of the challenges in the space was a poorly placed mechanical door smack dab in the view line behind the sectional. The remedy was a metal bead screen that not only hides the door but adds texture and reflective quality. By hanging the screen forward of the wall a needed storage space was also created, thus solving another issue in the small condo.
(Photo by: Dino Tonn Photography)
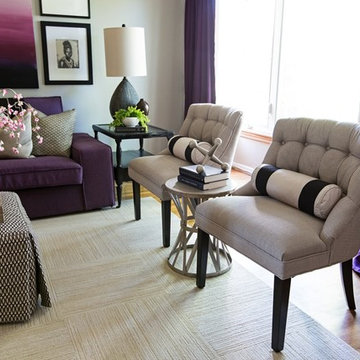
Inquire About Our Design Services
By revising the floor plan, we really opened up the space. We then painted the walls, ceiling, and most of the trim.
We also did some really unique things with the furniture. We re-imagined the vintage tables by using them as end and accent pieces. And then we designed a custom ottoman, packed with storage.
The pièce de résistance: the large-scale ombre art I painted above her sofa. She made sure her favorite color - purple was showcased in this room
Rio Wray Photograpy
Soggiorni chiusi - Foto e idee per arredare
7