Soggiorni chiusi - Foto e idee per arredare
Filtra anche per:
Budget
Ordina per:Popolari oggi
161 - 180 di 4.932 foto
1 di 3
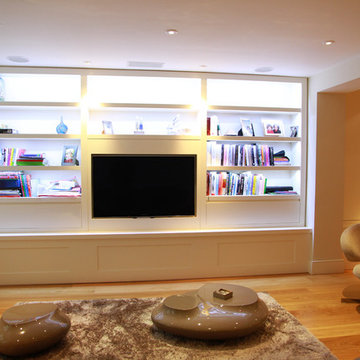
Foto di un piccolo soggiorno moderno chiuso con libreria, pareti bianche, parquet chiaro, nessun camino e parete attrezzata
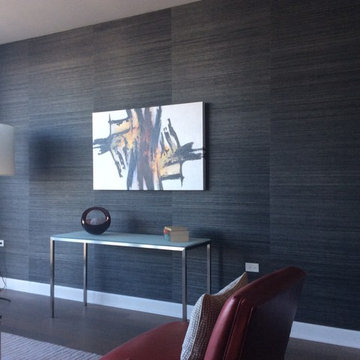
Hester Painting & Decorating completed this modern style family room with dark tone blue grasscloth wallpaper.
Esempio di un piccolo soggiorno moderno chiuso con nessun camino, nessuna TV e pareti nere
Esempio di un piccolo soggiorno moderno chiuso con nessun camino, nessuna TV e pareti nere
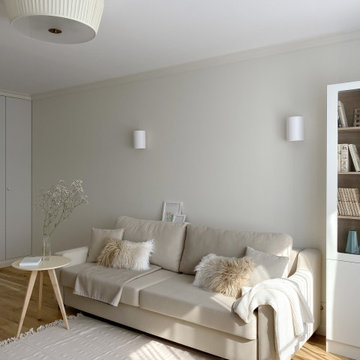
Однокомнатная квартира в тихом переулке центра Москвы
Foto di un soggiorno contemporaneo di medie dimensioni e chiuso con libreria, pareti beige, pavimento in legno massello medio, nessun camino, TV a parete e pavimento beige
Foto di un soggiorno contemporaneo di medie dimensioni e chiuso con libreria, pareti beige, pavimento in legno massello medio, nessun camino, TV a parete e pavimento beige
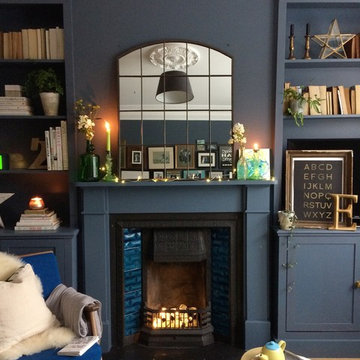
Ispirazione per un soggiorno classico di medie dimensioni e chiuso con sala formale, pareti blu e TV nascosta
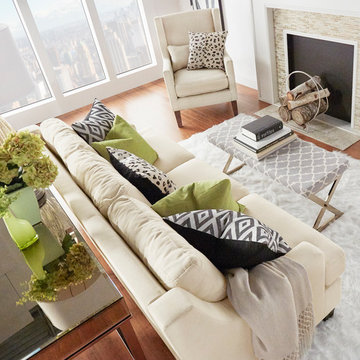
Liven up a contemporary living room with a touch of eclectic styling, but depending on your personal preference, going more modern than bohemian may produce the best results, considering you living room is a high traffic area. You can't go wrong with neutrals, and a little color goes a long way.
Jane Contemporary Slope Arm Sofa in Beige Linen+X-base Modern Bench in Champagne Gold+Loris Contemporary Wingback Accent Chair+Ambrosine Mirrored Writing Desk
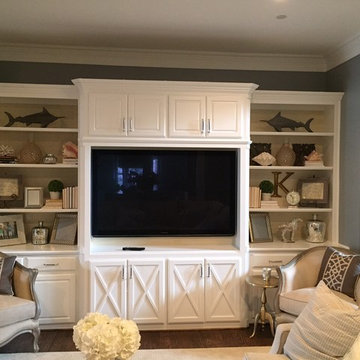
Ultimate Remodeling added new doors to cabinetry.
Design by A Well Dressed Home
Foto di un piccolo soggiorno classico chiuso con libreria, pareti grigie, pavimento in legno massello medio, nessun camino e parete attrezzata
Foto di un piccolo soggiorno classico chiuso con libreria, pareti grigie, pavimento in legno massello medio, nessun camino e parete attrezzata
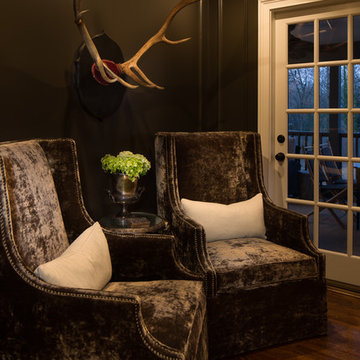
© Deborah Scannell Photography.
Esempio di un piccolo soggiorno classico chiuso con sala formale, pareti nere, pavimento in legno massello medio, camino classico, cornice del camino in pietra, nessuna TV e pavimento marrone
Esempio di un piccolo soggiorno classico chiuso con sala formale, pareti nere, pavimento in legno massello medio, camino classico, cornice del camino in pietra, nessuna TV e pavimento marrone
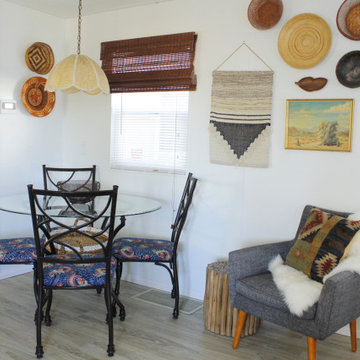
A boho retreat in Desert Hot Springs, CA, this Airbnb rental, the Urban Pod (one of three Mod Pods) is filled with vintage furniture and decor, creating a charming and unique space.
TayloredRentals.com
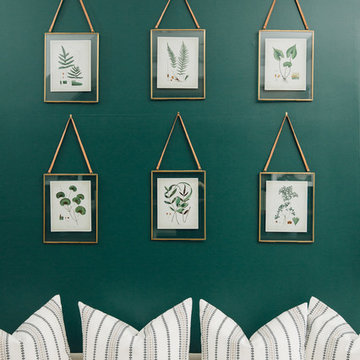
Simple doesn’t have to be boring, especially when your backyard is a lush ravine. This was the name of the game when it came to this traditional cottage-style house, with a contemporary flare. Emphasizing the great bones of the house with a simple pallet and contrasting trim helps to accentuate the high ceilings and classic mouldings, While adding saturated colours, and bold graphic wall murals brings lots of character to the house. This growing family now has the perfectly layered home, with plenty of their personality shining through.
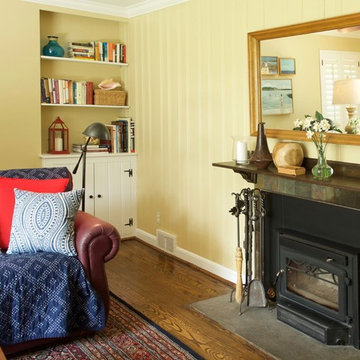
The previously bare mantle was styled with attention to a balance of the 5 elements of Feng Shui. Along with a purchased pair of glass hurricane jars and candles, we added a vase of flowers, and some wood and metal objects gathered from around the house. A consignment store wood-framed mirror replaced the smaller and beat up looking white one that had hung over the fireplace. The mirror (a water element) helps balance the fire of the wood burning stove insert, and brightens the room by reflecting the picture window opposite.
Photo: Andy Shelter
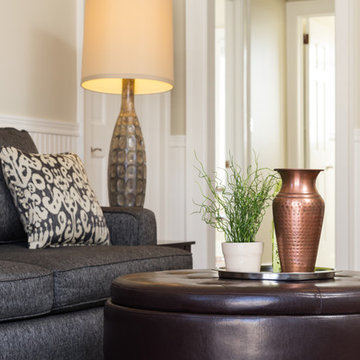
Tommy Daspit Photographer
Ispirazione per un piccolo soggiorno chic chiuso con pareti beige, pavimento in legno massello medio, nessun camino e nessuna TV
Ispirazione per un piccolo soggiorno chic chiuso con pareti beige, pavimento in legno massello medio, nessun camino e nessuna TV
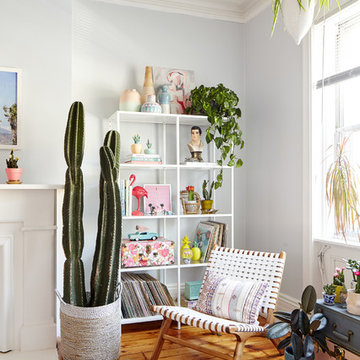
photos: Kyle Born
Esempio di un grande soggiorno eclettico chiuso con angolo bar, pareti blu, parquet chiaro, camino classico, nessuna TV e pavimento marrone
Esempio di un grande soggiorno eclettico chiuso con angolo bar, pareti blu, parquet chiaro, camino classico, nessuna TV e pavimento marrone
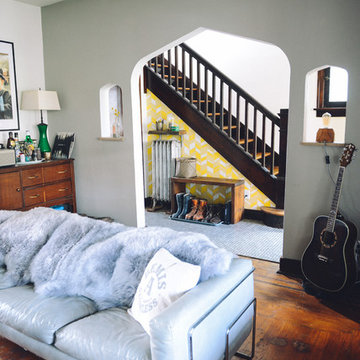
Photo Credit: Quelcy Kogel
Ispirazione per un soggiorno minimalista di medie dimensioni e chiuso con pareti bianche, pavimento in legno massello medio e camino classico
Ispirazione per un soggiorno minimalista di medie dimensioni e chiuso con pareti bianche, pavimento in legno massello medio e camino classico
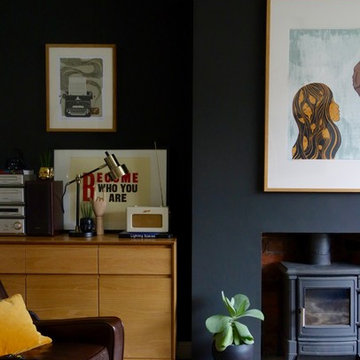
Making Spaces
Idee per un soggiorno minimalista di medie dimensioni e chiuso con pareti nere, moquette, stufa a legna, cornice del camino in intonaco e TV autoportante
Idee per un soggiorno minimalista di medie dimensioni e chiuso con pareti nere, moquette, stufa a legna, cornice del camino in intonaco e TV autoportante

We were commissioned by our clients to design a light and airy open-plan kitchen and dining space with plenty of natural light whilst also capturing the views of the fields at the rear of their property. We not only achieved that but also took our designs a step further to create a beautiful first-floor ensuite bathroom to the master bedroom which our clients love!
Our initial brief was very clear and concise, with our clients having a good understanding of what they wanted to achieve – the removal of the existing conservatory to create an open and light-filled space that then connects on to what was originally a small and dark kitchen. The two-storey and single-storey rear extension with beautiful high ceilings, roof lights, and French doors with side lights on the rear, flood the interior spaces with natural light and allow for a beautiful, expansive feel whilst also affording stunning views over the fields. This new extension allows for an open-plan kitchen/dining space that feels airy and light whilst also maximising the views of the surrounding countryside.
The only change during the concept design was the decision to work in collaboration with the client’s adjoining neighbour to design and build their extensions together allowing a new party wall to be created and the removal of wasted space between the two properties. This allowed them both to gain more room inside both properties and was essentially a win-win for both clients, with the original concept design being kept the same but on a larger footprint to include the new party wall.
The different floor levels between the two properties with their extensions and building on the party wall line in the new wall was a definite challenge. It allowed us only a very small area to work to achieve both of the extensions and the foundations needed to be very deep due to the ground conditions, as advised by Building Control. We overcame this by working in collaboration with the structural engineer to design the foundations and the work of the project manager in managing the team and site efficiently.
We love how large and light-filled the space feels inside, the stunning high ceilings, and the amazing views of the surrounding countryside on the rear of the property. The finishes inside and outside have blended seamlessly with the existing house whilst exposing some original features such as the stone walls, and the connection between the original cottage and the new extension has allowed the property to still retain its character.
There are a number of special features to the design – the light airy high ceilings in the extension, the open plan kitchen and dining space, the connection to the original cottage whilst opening up the rear of the property into the extension via an existing doorway, the views of the beautiful countryside, the hidden nature of the extension allowing the cottage to retain its original character and the high-end materials which allows the new additions to blend in seamlessly.
The property is situated within the AONB (Area of Outstanding Natural Beauty) and our designs were sympathetic to the Cotswold vernacular and character of the existing property, whilst maximising its views of the stunning surrounding countryside.
The works have massively improved our client’s lifestyles and the way they use their home. The previous conservatory was originally used as a dining space however the temperatures inside made it unusable during hot and cold periods and also had the effect of making the kitchen very small and dark, with the existing stone walls blocking out natural light and only a small window to allow for light and ventilation. The original kitchen didn’t feel open, warm, or welcoming for our clients.
The new extension allowed us to break through the existing external stone wall to create a beautiful open-plan kitchen and dining space which is both warm, cosy, and welcoming, but also filled with natural light and affords stunning views of the gardens and fields beyond the property. The space has had a huge impact on our client’s feelings towards their main living areas and created a real showcase entertainment space.
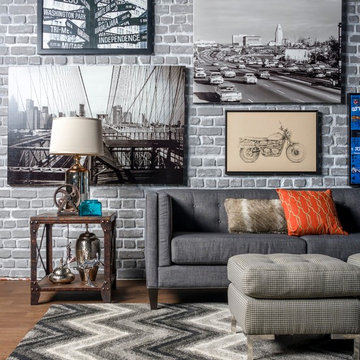
A vivid display of art and accessories inspired by travel evokes the spirit of a world-wanderer who’s gotten around or hopes to someday. The clean lines of the Lorelai Sofa and pinstriped Tulare Accent Ottomans anchor the adventure.
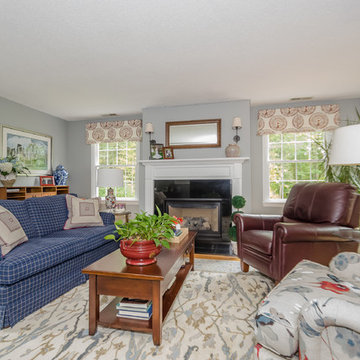
KMB Photography
Immagine di un piccolo soggiorno classico chiuso con parquet chiaro, camino classico, cornice del camino in legno, TV autoportante e pareti grigie
Immagine di un piccolo soggiorno classico chiuso con parquet chiaro, camino classico, cornice del camino in legno, TV autoportante e pareti grigie
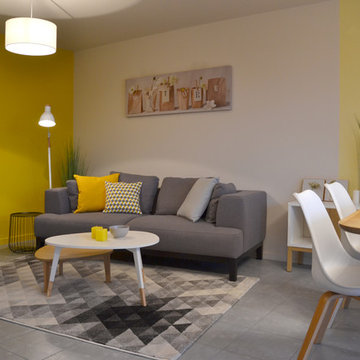
sublissimmo
appartement témoin
Foto di un soggiorno contemporaneo di medie dimensioni e chiuso con pareti gialle, pavimento con piastrelle in ceramica, nessun camino, TV autoportante e pavimento grigio
Foto di un soggiorno contemporaneo di medie dimensioni e chiuso con pareti gialle, pavimento con piastrelle in ceramica, nessun camino, TV autoportante e pavimento grigio
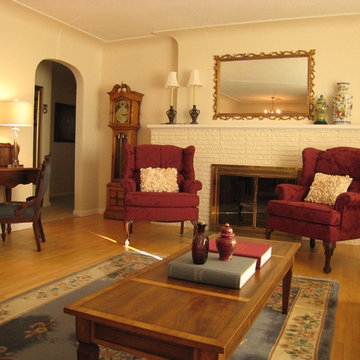
This room required changing the furniture layout dramatically. Wing chairs were relocated to frame the fireplace and the sofa was moved to the opposite wall. The piano was relocated (out of camera range in this photo), but remained in the living room. A pretty secretary was "borrowed" from another room. We swapped out oriental rugs: the blue in this photo came from the master bedroom, the large one formerly in the living room found a home in the family room, and a smaller oriental from the family room replaced the blue in the master bedroom.

This living room emanates a contemporary and modern vibe, seamlessly blending sleek design elements. The space is characterized by a relaxing ambiance, creating an inviting atmosphere for unwinding. Adding to its allure, the room offers a captivating view, enhancing the overall experience of comfort and style in this modern living space.
Soggiorni chiusi - Foto e idee per arredare
9