Soggiorni chiusi con TV nascosta - Foto e idee per arredare
Filtra anche per:
Budget
Ordina per:Popolari oggi
41 - 60 di 2.460 foto
1 di 3
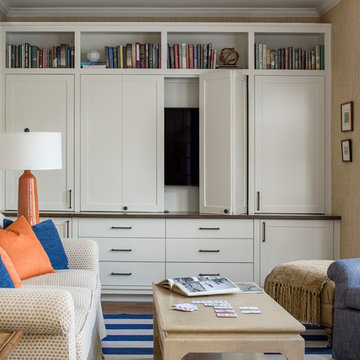
TEAM ///
Architect: LDa Architecture & Interiors ///
Interior Design: Kennerknecht Design Group ///
Builder: Macomber Carpentry & Construction ///
Photographer: Sean Litchfield Photography ///
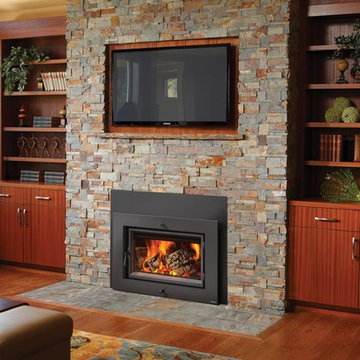
The Large Flush Wood Hybrid-Fyre™ Insert from FireplaceX is the cleanest burning, most efficient, large wood insert in the world! This insert burns so clean that it produces only 0.58 grams of emissions per hour and tests at over 80% efficiency. Its revolutionary Hybrid-Fyre™ technology is what makes for an incredibly clean burn that emits virtually no smoke or carbon monoxide, all while saving you money and trips to the wood pile.
The Large Flush Wood Hybrid-Fyre™ Insert is approved to fit large zero clearance and masonry fireplaces with its 19 inch depth and 3 cubic foot firebox. It features a huge fire viewing area that comes available with decorative rectangular and arched door options. It also includes concealed twin 90 CFM convection fans that powerfully heat up to 2,500 square feet, while producing burn times of up to 12 hours.
Photo by Travis Industries.
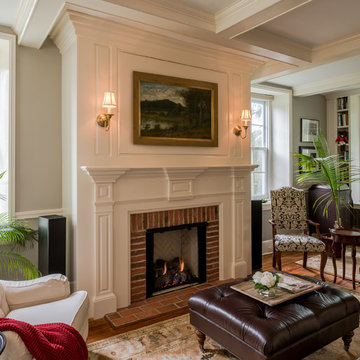
Angle Eye Photography
Foto di un piccolo soggiorno classico chiuso con sala formale, pareti grigie, pavimento in legno massello medio, camino classico, cornice del camino in mattoni e TV nascosta
Foto di un piccolo soggiorno classico chiuso con sala formale, pareti grigie, pavimento in legno massello medio, camino classico, cornice del camino in mattoni e TV nascosta

Photographer Chuck O'Rear
Ispirazione per un grande soggiorno minimal chiuso con pareti bianche, pavimento in legno massello medio, camino lineare Ribbon, cornice del camino in intonaco e TV nascosta
Ispirazione per un grande soggiorno minimal chiuso con pareti bianche, pavimento in legno massello medio, camino lineare Ribbon, cornice del camino in intonaco e TV nascosta
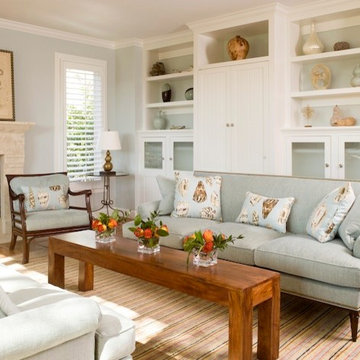
Foto di un soggiorno stile marinaro di medie dimensioni e chiuso con pareti blu, pavimento in terracotta, camino classico, cornice del camino in pietra e TV nascosta
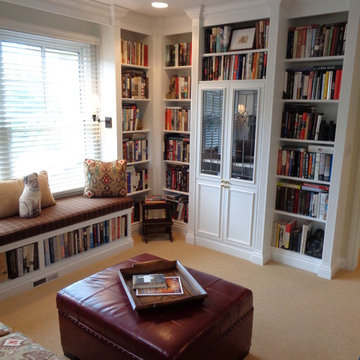
laure Burt did this den as an upstairs hide-away for quiet reading and reflection. She hid the tv behind lovely leaded glass doors in the white bookcases.
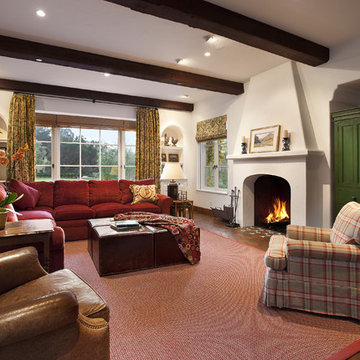
Architect: Don Nulty
Idee per un soggiorno design chiuso con pareti bianche, camino classico, cornice del camino in intonaco, TV nascosta e pavimento in terracotta
Idee per un soggiorno design chiuso con pareti bianche, camino classico, cornice del camino in intonaco, TV nascosta e pavimento in terracotta

Our client wanted to convert her craft room into a luxurious, private lounge that would isolate her from the noise and activity of her house. The 9 x 11 space needed to be conducive to relaxing, reading and watching television. Pineapple House mirrors an entire wall to expand the feeling in the room and help distribute the natural light. On that wall, they add a custom, shallow cabinet and house a flatscreen TV in the upper portion. Its lower portion looks like a fireplace, but it is not a working element -- only electronic candles provide illumination. Its purpose is to be an interesting and attractive focal point in the cozy space.
@ Daniel Newcomb Photography
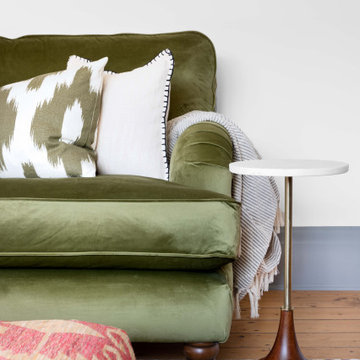
Ispirazione per un soggiorno tradizionale di medie dimensioni e chiuso con sala formale, pareti beige, pavimento in legno massello medio, stufa a legna, cornice del camino in legno, TV nascosta e pavimento nero

Idee per un piccolo soggiorno country chiuso con pareti beige, pavimento in legno massello medio, camino classico, cornice del camino in pietra, TV nascosta e pavimento arancione
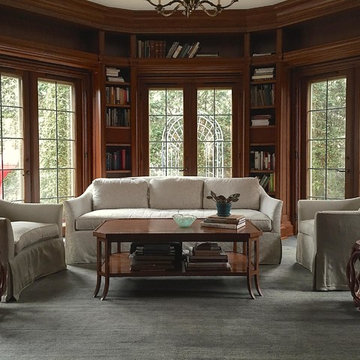
This sunroom/library has bluestone floors and is a hexagon shape with custom bookshelves and paneling in mahogany. The custom made carpet is round and the sofa and chairs have rounded backs which follow the curves of the rug.
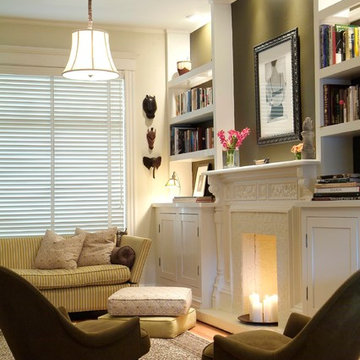
Gintas Zaranka
The custom designed shelving units flanking the fireplace feature glass inside the wood frame shelf on top so the ceiling lighting would reflect to the lower shelves.
Gintas Zaranka

Earthy tones and rich colors evolve together at this Laurel Hollow Manor that graces the North Shore. An ultra comfortable leather Chesterfield sofa and a mix of 19th century antiques gives this grand room a feel of relaxed but rich ambiance.
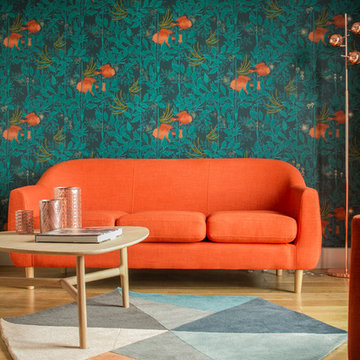
Bénédicte Michelet
Idee per un piccolo soggiorno design chiuso con libreria, pareti blu, parquet chiaro e TV nascosta
Idee per un piccolo soggiorno design chiuso con libreria, pareti blu, parquet chiaro e TV nascosta
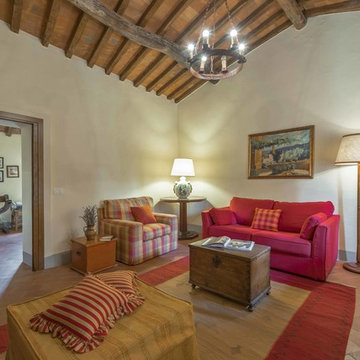
Antique iron chandelier hangs above this comfortable sitting area at Podere Erica in Chianti
Foto di un soggiorno country di medie dimensioni e chiuso con pareti bianche, pavimento in terracotta e TV nascosta
Foto di un soggiorno country di medie dimensioni e chiuso con pareti bianche, pavimento in terracotta e TV nascosta
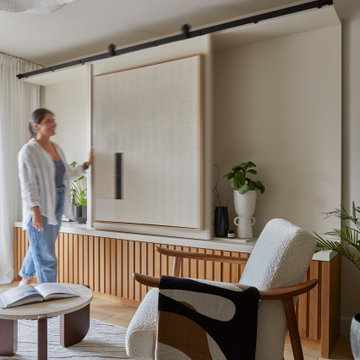
A full flat renovation to recreate a two bed apartment into a light and airy property with a modern update. A creative melting pot of influences from pared back Japandi to the deep rich colours of Morocco this re-imagined apartment was now a coveted home.
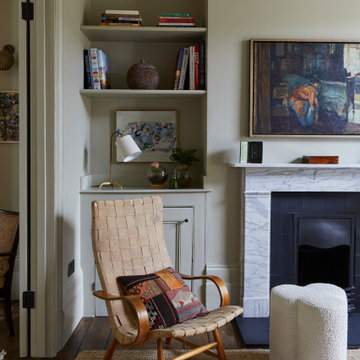
Double reception room with Georgian features such as sash windows and shutters, marble fireplace, wooden floor boards, coving. Warm neutral wall colours layered with fabric patterns and rust and green accents
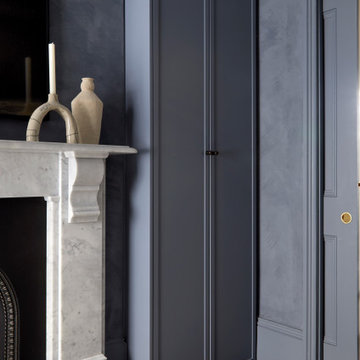
A double aspect living room in an Edwardian Family Home. A new partition wall and pocket door was installed to create two distinct spaces fit for modern family life. Dark blue limewashed walls create a cosy TV room / snug.
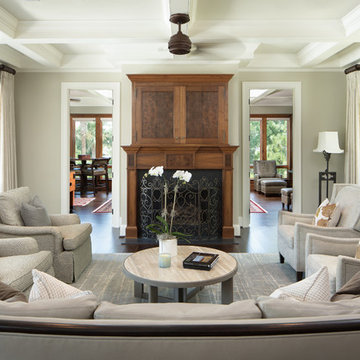
Idee per un soggiorno chic chiuso e di medie dimensioni con sala formale, pareti grigie, parquet scuro, camino classico, TV nascosta, cornice del camino in legno, pavimento marrone e tappeto
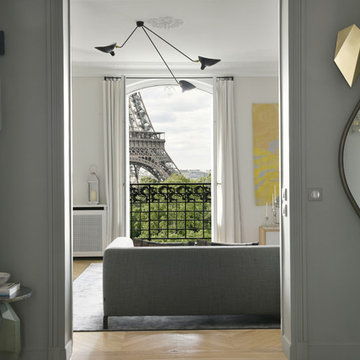
Buffet et cache radiateur sur mesure réalisés par Globaleo Bois, entreprise de menuiserie sur mesure (Paris & IDF). Applique Sarah Lavoine, modèle Vadim, et plafonnier 3 bras pivotants Serge Mouille.
Crédit photo : Véronique Mati
Soggiorni chiusi con TV nascosta - Foto e idee per arredare
3