Soggiorni chiusi con stufa a legna - Foto e idee per arredare
Filtra anche per:
Budget
Ordina per:Popolari oggi
21 - 40 di 2.740 foto
1 di 3

Ispirazione per un soggiorno country chiuso con pareti blu, stufa a legna, cornice del camino in pietra, nessuna TV, pavimento beige e pannellatura

The traditional design of this villa is softened with oversized comfy seating.
Immagine di un soggiorno chic chiuso con sala formale, pareti grigie, parquet scuro, stufa a legna, cornice del camino in legno, pavimento marrone e soffitto a volta
Immagine di un soggiorno chic chiuso con sala formale, pareti grigie, parquet scuro, stufa a legna, cornice del camino in legno, pavimento marrone e soffitto a volta
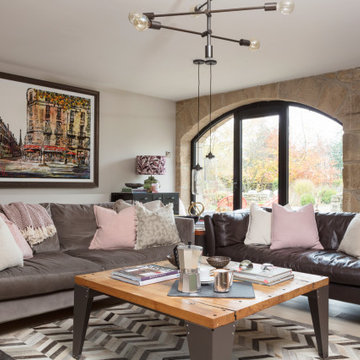
This is the 'comfy lounge' - in contrast to the family room this one is calm, it is peaceful and it is not a place for toys!
The neutral tones and textures in here are a delight and the colour is subtle, shaded and tonal rather than bold and pop like. You can kick of your shoes and grab a cuppa in here thats for sure.
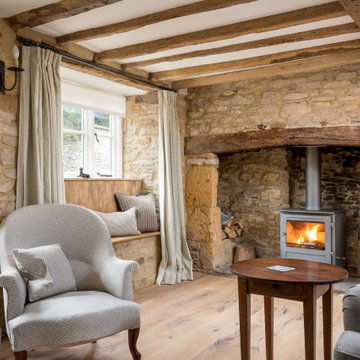
Foto di un soggiorno country di medie dimensioni e chiuso con sala formale, pareti marroni, stufa a legna, cornice del camino in mattoni e pavimento marrone
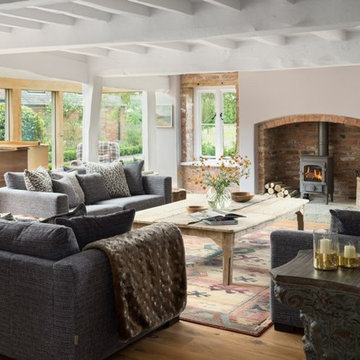
Unique Home Stays
Foto di un soggiorno country di medie dimensioni e chiuso con pareti beige, parquet chiaro, stufa a legna e pavimento beige
Foto di un soggiorno country di medie dimensioni e chiuso con pareti beige, parquet chiaro, stufa a legna e pavimento beige

With a busy working lifestyle and two small children, Burlanes worked closely with the home owners to transform a number of rooms in their home, to not only suit the needs of family life, but to give the wonderful building a new lease of life, whilst in keeping with the stunning historical features and characteristics of the incredible Oast House.

Richard Downer
This Georgian property is in an outstanding location with open views over Dartmoor and the sea beyond.
Our brief for this project was to transform the property which has seen many unsympathetic alterations over the years with a new internal layout, external renovation and interior design scheme to provide a timeless home for a young family. The property required extensive remodelling both internally and externally to create a home that our clients call their “forever home”.
Our refurbishment retains and restores original features such as fireplaces and panelling while incorporating the client's personal tastes and lifestyle. More specifically a dramatic dining room, a hard working boot room and a study/DJ room were requested. The interior scheme gives a nod to the Georgian architecture while integrating the technology for today's living.
Generally throughout the house a limited materials and colour palette have been applied to give our client's the timeless, refined interior scheme they desired. Granite, reclaimed slate and washed walnut floorboards make up the key materials.
Less
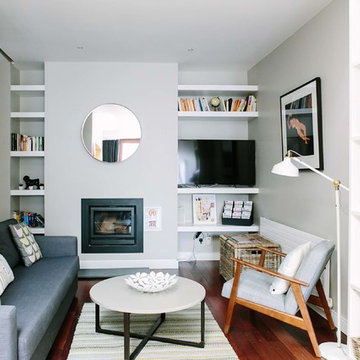
Immagine di un piccolo soggiorno scandinavo chiuso con pareti bianche, parquet scuro, stufa a legna, cornice del camino in metallo e TV autoportante
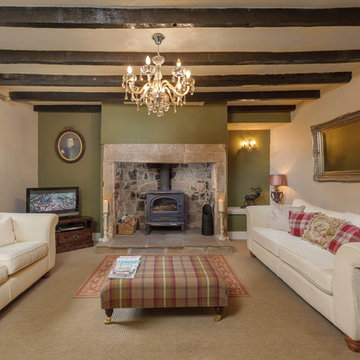
Brian Young
Idee per un soggiorno country chiuso con pareti verdi, moquette, stufa a legna, cornice del camino in pietra e TV autoportante
Idee per un soggiorno country chiuso con pareti verdi, moquette, stufa a legna, cornice del camino in pietra e TV autoportante
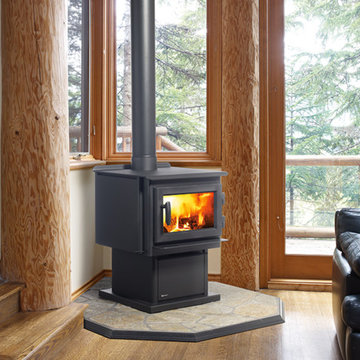
Ispirazione per un soggiorno chic di medie dimensioni e chiuso con sala formale, pareti beige, stufa a legna, pavimento in legno massello medio, cornice del camino in metallo e nessuna TV
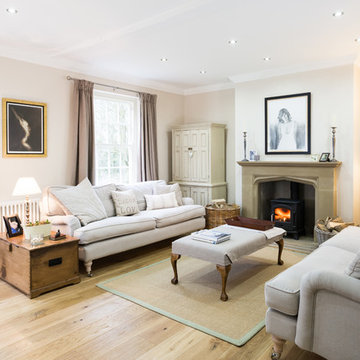
24mm Photography
Esempio di un soggiorno country di medie dimensioni e chiuso con sala formale, pareti beige, stufa a legna, nessuna TV e parquet chiaro
Esempio di un soggiorno country di medie dimensioni e chiuso con sala formale, pareti beige, stufa a legna, nessuna TV e parquet chiaro
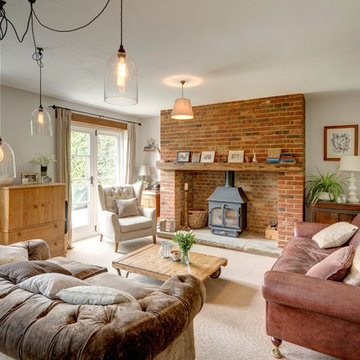
Idee per un soggiorno country chiuso con moquette, cornice del camino in mattoni, TV autoportante, pavimento beige, pareti bianche e stufa a legna
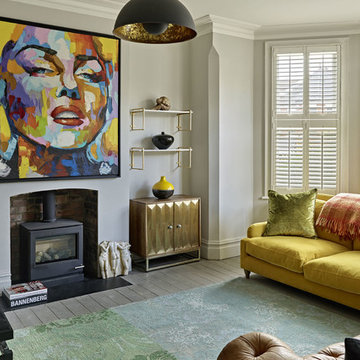
Immagine di un soggiorno minimal chiuso con sala formale, pareti grigie, pavimento in legno massello medio, stufa a legna, cornice del camino in metallo e pavimento grigio
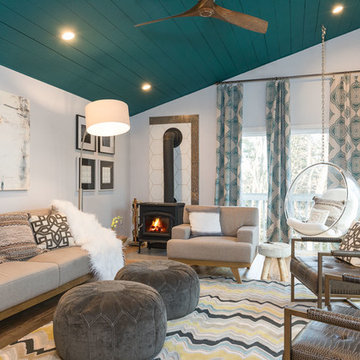
seacoast photography
Idee per un soggiorno scandinavo di medie dimensioni e chiuso con pareti bianche, parquet chiaro e stufa a legna
Idee per un soggiorno scandinavo di medie dimensioni e chiuso con pareti bianche, parquet chiaro e stufa a legna

This Edwardian house in Redland has been refurbished from top to bottom. The 1970s decor has been replaced with a contemporary and slightly eclectic design concept. The front living room had to be completely rebuilt as the existing layout included a garage. Wall panelling has been added to the walls and the walls have been painted in Farrow and Ball Studio Green to create a timeless yes mysterious atmosphere. The false ceiling has been removed to reveal the original ceiling pattern which has been painted with gold paint. All sash windows have been replaced with timber double glazed sash windows.
An in built media wall complements the wall panelling.
The interior design is by Ivywell Interiors.

The living room at Highgate House. An internal Crittall door and panel frames a view into the room from the hallway. Painted in a deep, moody green-blue with stone coloured ceiling and contrasting dark green joinery, the room is a grown-up cosy space.
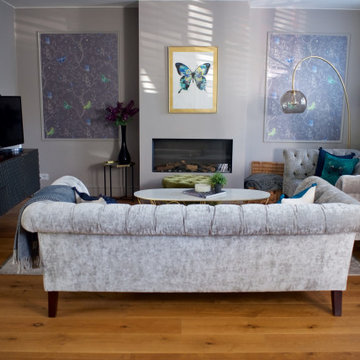
The floorplan for this large formal Living Room provides two different areas for relaxation. An area with two large chesterfield sofas are set around the fireplace for evening entertaining, with view of the TV for family movie nights. A reading 'nook' was set in easy reach of the bar cart for an early evening drink 'a deux' or for reading the Sunday papers.
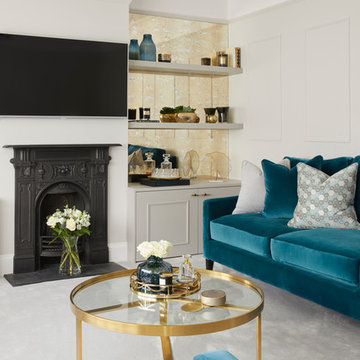
Foto di un soggiorno chic di medie dimensioni e chiuso con pareti grigie, moquette, TV a parete, pavimento grigio, stufa a legna e cornice del camino in metallo
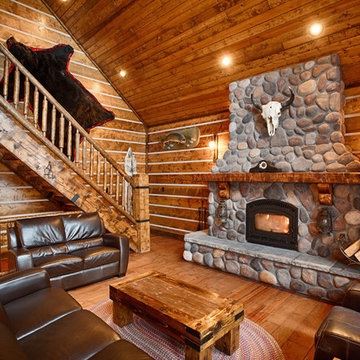
Idee per un grande soggiorno rustico chiuso con pareti marroni, parquet scuro, stufa a legna, cornice del camino in pietra, TV a parete e pavimento marrone
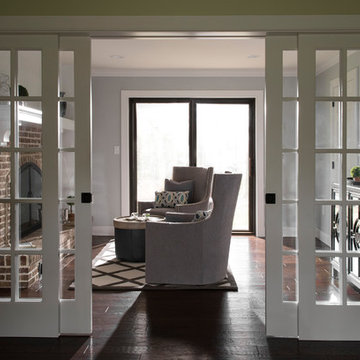
Foto di un grande soggiorno tradizionale chiuso con libreria, pareti grigie, parquet scuro, nessuna TV, stufa a legna, cornice del camino in mattoni e pavimento marrone
Soggiorni chiusi con stufa a legna - Foto e idee per arredare
2