Soggiorni chiusi con pareti bianche - Foto e idee per arredare
Filtra anche per:
Budget
Ordina per:Popolari oggi
21 - 40 di 36.478 foto
1 di 3

小上がり和室を眺めた写真です。
来客時やフリースペースとして使うための和室スペースです。畳はモダンな印象を与える琉球畳としています。
写真左側には床の間スペースもあり、季節の飾り物をするスペースとしています。
壁に全て引き込める引き戸を設けており、写真のようにオープンに使うこともでき、閉め切って個室として使うこともできます。
小上がりは座ってちょうど良い高さとして、床下スペースを有効利用した引き出し収納を設けています。
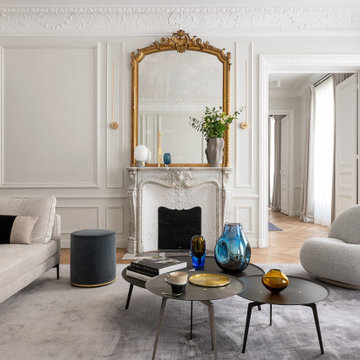
Immagine di un soggiorno minimal chiuso con pareti bianche, parquet chiaro, camino classico e pavimento beige

Our studio designed this beautiful home for a family of four to create a cohesive space for spending quality time. The home has an open-concept floor plan to allow free movement and aid conversations across zones. The living area is casual and comfortable and has a farmhouse feel with the stunning stone-clad fireplace and soft gray and beige furnishings. We also ensured plenty of seating for the whole family to gather around.
In the kitchen area, we used charcoal gray for the island, which complements the beautiful white countertops and the stylish black chairs. We added herringbone-style backsplash tiles to create a charming design element in the kitchen. Open shelving and warm wooden flooring add to the farmhouse-style appeal. The adjacent dining area is designed to look casual, elegant, and sophisticated, with a sleek wooden dining table and attractive chairs.
The powder room is painted in a beautiful shade of sage green. Elegant black fixtures, a black vanity, and a stylish marble countertop washbasin add a casual, sophisticated, and welcoming appeal.
---
Project completed by Wendy Langston's Everything Home interior design firm, which serves Carmel, Zionsville, Fishers, Westfield, Noblesville, and Indianapolis.
For more about Everything Home, see here: https://everythinghomedesigns.com/
To learn more about this project, see here:
https://everythinghomedesigns.com/portfolio/down-to-earth/

Idee per un soggiorno nordico di medie dimensioni e chiuso con pareti bianche, parquet chiaro, stufa a legna, cornice del camino in pietra, nessuna TV, pavimento marrone e pannellatura
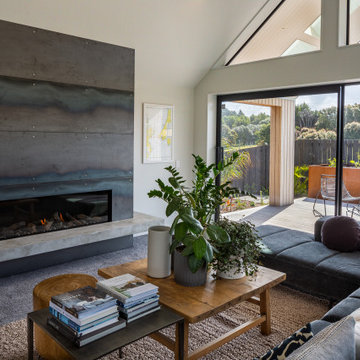
David Reid Homes Wellington Show Home 2021. Located in Waikanae, Wellington Region, New Zealand.
Idee per un soggiorno contemporaneo di medie dimensioni e chiuso con pareti bianche, moquette, camino classico, cornice del camino in pietra, TV autoportante e pavimento marrone
Idee per un soggiorno contemporaneo di medie dimensioni e chiuso con pareti bianche, moquette, camino classico, cornice del camino in pietra, TV autoportante e pavimento marrone
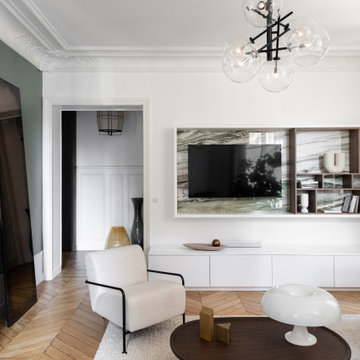
Idee per un soggiorno contemporaneo di medie dimensioni e chiuso con libreria, pareti bianche, parquet chiaro, nessun camino, parete attrezzata e pavimento marrone
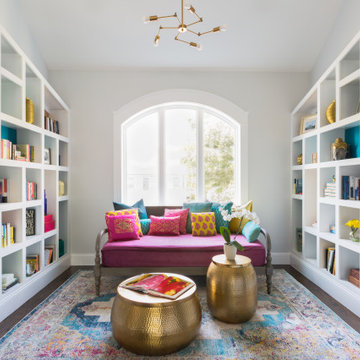
Immagine di un soggiorno classico chiuso con libreria, pareti bianche, pavimento in legno massello medio, nessuna TV, pavimento marrone e soffitto a volta

The Goat Shed, Devon.
The interior complements our design beautifully, with light, bright finishes to create a calm country feel, mixed contemporary materials and tones with country rustic textures.

A fun family room with amazing pops of color. Gorgeous custom built wall unit with beautiful clear-finished oak and blue lacquer inset panels. A surface mounted ceiling light of bentwood in a traditional beamed ceiling. Simple blue roller shade for accents over original double-hung windows. An area rug with multi-colors is playful. Red upholstered poofs act as coffee tables too. Pillow and art accents are the final touch.

Picture sitting back in a chair reading a book to some slow jazz. You take a deep breathe and look up and this is your view. As you walk up with the matches you notice the plated wall with contemporary art lighted for your enjoyment. You light the fire with your knee pressed against a blue-toned marble. Then you slowly walk back to your chair over a dark Harwood floor. This is your Reading Room.

Appartamento in stile classico e che associa elementi preesistenti quali pavimenti infissi e porte a locali tecnici disegnate in stile moderno. Il progetto è stato realizzato in una casa di inizio secolo che era stata ristrutturata negli anni 80, abbiamo demolito controsoffitti e riportato la casa allo stato originale, la distribuzione è stata rivista completamente, È stata privilegiata una zona giorno con cucina che si affaccia sul salone per garantire una grande convivialità. La zona notte è collegata alla zona giorno da un lungo corridoio. Nei controsoffitti sono organizzate impianto di illuminazione e condizionamento.

Foto di un soggiorno tradizionale di medie dimensioni e chiuso con pareti bianche, camino classico, cornice del camino in cemento, pavimento marrone, parquet scuro, TV a parete e pareti in perlinato

Paneled walls, Limestone accent wall, custom carved black honed marble fireplace, coffered ceiling
Idee per un soggiorno tradizionale chiuso con pareti bianche, pavimento in legno massello medio, sala formale, camino classico, cornice del camino in pietra, nessuna TV, pavimento marrone, soffitto a cassettoni e pannellatura
Idee per un soggiorno tradizionale chiuso con pareti bianche, pavimento in legno massello medio, sala formale, camino classico, cornice del camino in pietra, nessuna TV, pavimento marrone, soffitto a cassettoni e pannellatura

Foto di un soggiorno classico chiuso con pareti bianche, pavimento in legno massello medio, camino classico, cornice del camino in pietra, parete attrezzata e pavimento marrone

Esempio di un soggiorno chic chiuso con pareti bianche, pavimento in legno massello medio, camino classico, nessuna TV e pavimento marrone
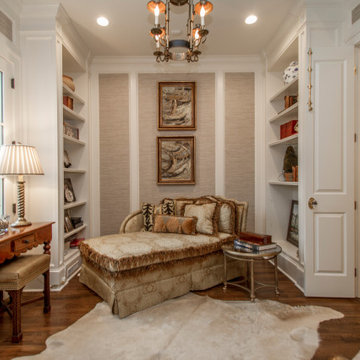
Idee per un soggiorno tradizionale di medie dimensioni e chiuso con libreria, pareti bianche, pavimento in legno massello medio, nessuna TV e pavimento marrone
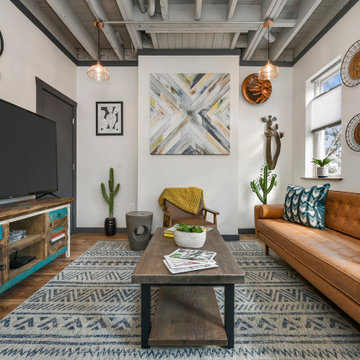
Esempio di un piccolo soggiorno stile americano chiuso con sala formale, pareti bianche, pavimento in legno massello medio, nessun camino, TV autoportante e pavimento marrone

Esempio di un grande soggiorno tradizionale chiuso con sala formale, pareti bianche, camino classico, cornice del camino piastrellata, pavimento marrone, pavimento in legno massello medio e nessuna TV
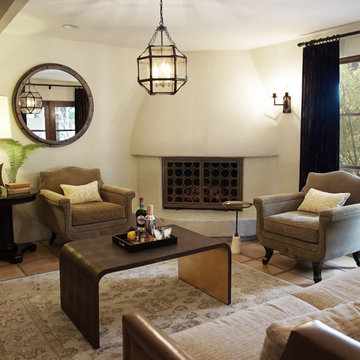
Heather Ryan, Interior Designer
H.Ryan Studio - Scottsdale, AZ
www.hryanstudio.com
Idee per un soggiorno di medie dimensioni e chiuso con sala formale, pareti bianche, pavimento in terracotta, camino ad angolo, cornice del camino in intonaco, nessuna TV, pavimento marrone e travi a vista
Idee per un soggiorno di medie dimensioni e chiuso con sala formale, pareti bianche, pavimento in terracotta, camino ad angolo, cornice del camino in intonaco, nessuna TV, pavimento marrone e travi a vista
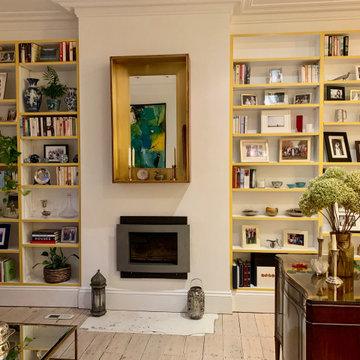
I was tasked with re-styling these shelves for a client in East Putney. The brief was to use her own photographs, books and artefacts and re-style them to create flow throughout the shelves which span the entire wall.
Soggiorni chiusi con pareti bianche - Foto e idee per arredare
2