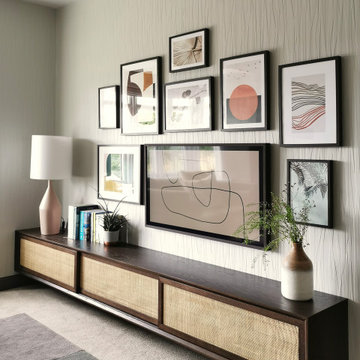Soggiorni chiusi con moquette - Foto e idee per arredare
Filtra anche per:
Budget
Ordina per:Popolari oggi
21 - 40 di 17.085 foto
1 di 3
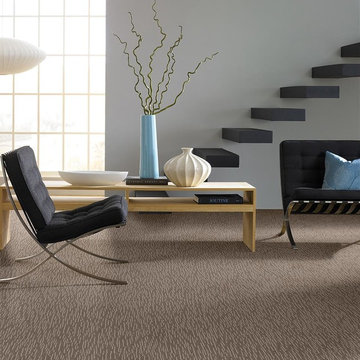
Idee per un soggiorno minimalista di medie dimensioni e chiuso con sala formale, pareti bianche, moquette, nessun camino e nessuna TV
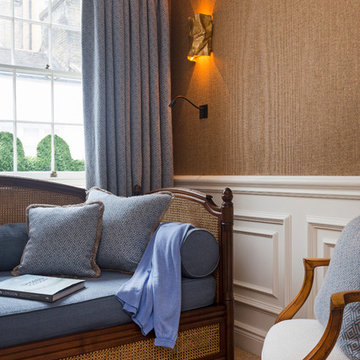
Photo Credit: Richard Gadsby
Designer: Thomson Carpenter
Featured in the April 2016 issue of Kitchens, Bedrooms & Bathrooms, this chic two-bedroom pied-à-terre in the heart of London took a full year to complete, but the final result was well worth the wait! "The aim was to create a feeling of comfort and to have a boutique hotel-like finish, and both bedrooms have access to their own shower room"
When this townhouse was bought by Roy & Florence Barker, it took a team of specialist builders almost a year to turn it into the property of their dreams. Designer Thomson Carpenter was enlisted to tranform the property into the ultimate London bolthole. The owners vision was to create a chic Parisian-style pied-à-terre but they were also happy to incorporate some contemporary elements. The property features lots of antiques as well as contemporary and custom made products such as reclaimed French marble from Bourgogne Stone and cabinetry by Plain English.
Drummonds Double Crake Vanity Basin with Arabescato marble and Carron Shower sit perfectly with the marble walls and floors of the master en suite. Thomson chose to use marble for the wall coverings and floor in order to create an opulent finish in the ensuite shower room. Detailed panelling can be found throughout the property which was inspired by the owners favourite hotel Le Bristol in Paris. The custom made Single Calder with Black Marquina oozes a character and Parisian appeal in the ensuite shower room.

Ispirazione per un soggiorno design di medie dimensioni e chiuso con pareti gialle, moquette, nessun camino e TV autoportante
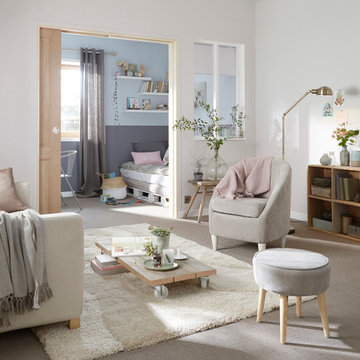
Ispirazione per un soggiorno contemporaneo di medie dimensioni e chiuso con pareti bianche, moquette, nessun camino, nessuna TV e tappeto
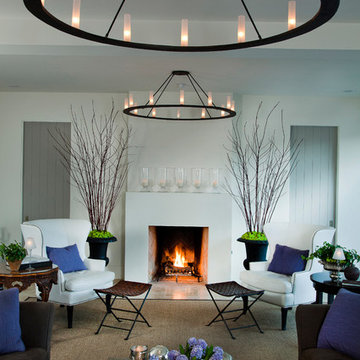
Shelley Metcalf Photographer
Idee per un grande soggiorno tradizionale chiuso con pareti bianche, camino classico, nessuna TV, moquette, cornice del camino in intonaco e pavimento marrone
Idee per un grande soggiorno tradizionale chiuso con pareti bianche, camino classico, nessuna TV, moquette, cornice del camino in intonaco e pavimento marrone
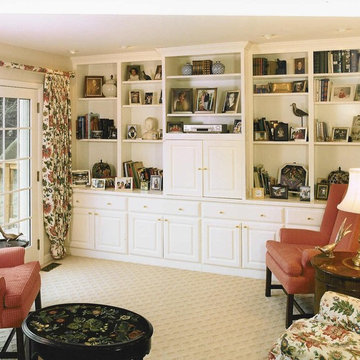
Immagine di un soggiorno tradizionale di medie dimensioni e chiuso con pareti bianche, moquette e nessun camino
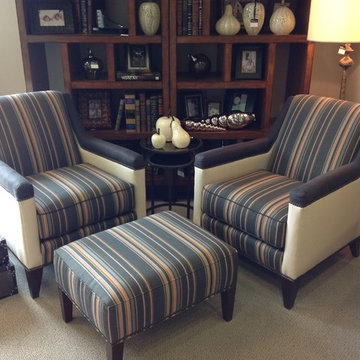
Idee per un piccolo soggiorno tradizionale chiuso con libreria, pareti grigie, moquette, nessun camino e nessuna TV

A fresh take on traditional style, this sprawling suburban home draws its occupants together in beautifully, comfortably designed spaces that gather family members for companionship, conversation, and conviviality. At the same time, it adroitly accommodates a crowd, and facilitates large-scale entertaining with ease. This balance of private intimacy and public welcome is the result of Soucie Horner’s deft remodeling of the original floor plan and creation of an all-new wing comprising functional spaces including a mudroom, powder room, laundry room, and home office, along with an exciting, three-room teen suite above. A quietly orchestrated symphony of grayed blues unites this home, from Soucie Horner Collections custom furniture and rugs, to objects, accessories, and decorative exclamationpoints that punctuate the carefully synthesized interiors. A discerning demonstration of family-friendly living at its finest.
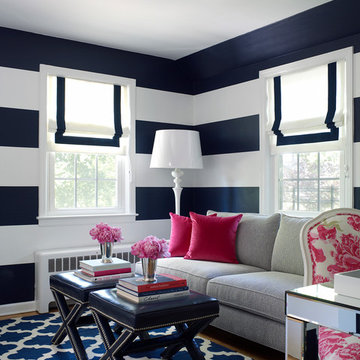
Esempio di un soggiorno classico chiuso con sala formale, pareti blu e moquette
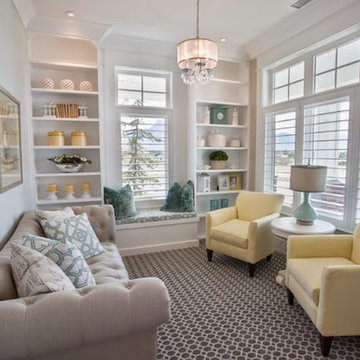
Room with yellow armchairs from Osmond Designs.
Foto di un soggiorno chic di medie dimensioni e chiuso con pareti bianche, moquette, nessun camino e nessuna TV
Foto di un soggiorno chic di medie dimensioni e chiuso con pareti bianche, moquette, nessun camino e nessuna TV
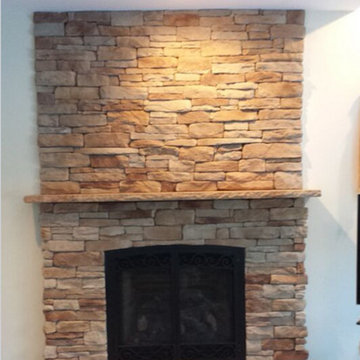
Immagine di un soggiorno stile americano di medie dimensioni e chiuso con pareti bianche, moquette, camino classico e cornice del camino in pietra
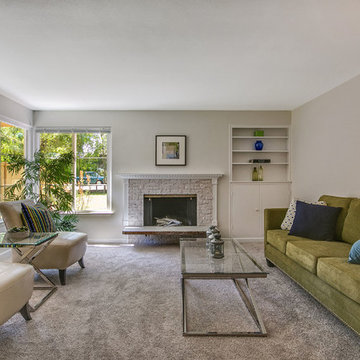
The large picture window brings abundant light to this contemporary living space. The exposed red brick fireplace was transformed by resurfacing with natural white sandstone and framed in a complimentary white dentil mantel and decorative casing.
Neutral colors of beige, white and off-white were chosen for the new carpet and paint, giving an elegant look throughout.
photo by: Paul Gjording;
staging by: Upstage Designs
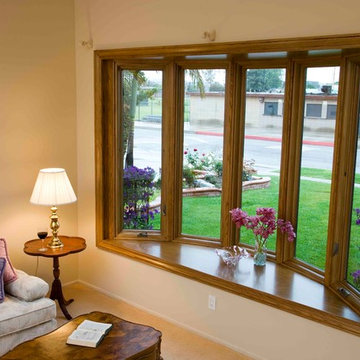
Foto di un soggiorno classico di medie dimensioni e chiuso con pareti bianche, moquette, nessun camino e nessuna TV
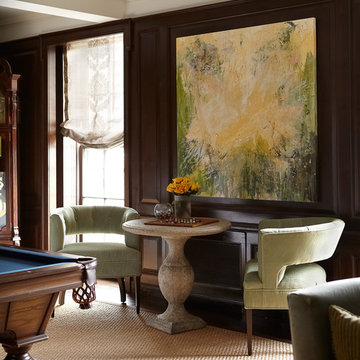
Living Room
Photos by Eric Zepeda
Ispirazione per un grande soggiorno minimal chiuso con pareti marroni e moquette
Ispirazione per un grande soggiorno minimal chiuso con pareti marroni e moquette
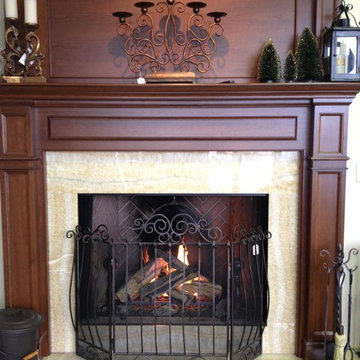
This is a 50" Lennox woodburning fireplace (Est50) with a Golden Blount gas log set. There is Honey Onxy as the stone and a Collinswood mantel and overmantel.

Idee per un soggiorno minimal di medie dimensioni e chiuso con cornice del camino piastrellata, pareti blu, moquette, camino classico e pavimento beige

Custom-made joinery and media wall designed and fitted by us for a family in Harpenden after moving into this new home.
Looking to make the most of the large living room area they wanted a place to relax as well as storage for a large book collection.
A media wall was built to house a beautiful electric fireplace finished with alcove units and floating shelves with LED lighting features.
All done with solid American white oak and spray finished doors on soft close blum hinges.
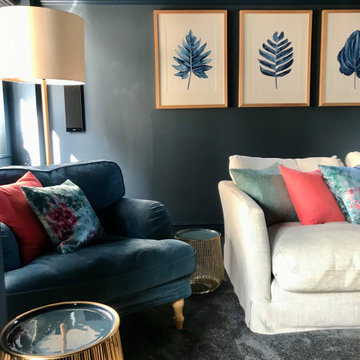
Combining rich navy walls with with pops of colour from the soft furnishing. Bringing in vibrant colours to balance the contrast of dark walls against the light sofa. Pulled together beautifully with styled objets and gold wire side tables.

Idee per un piccolo soggiorno minimalista chiuso con pareti beige, moquette, parete attrezzata e pavimento beige
Soggiorni chiusi con moquette - Foto e idee per arredare
2
