Soggiorni chiusi con cornice del camino piastrellata - Foto e idee per arredare
Filtra anche per:
Budget
Ordina per:Popolari oggi
141 - 160 di 7.705 foto
1 di 3

Stunning Living Room embracing the dark colours on the walls which is Inchyra Blue by Farrow and Ball. A retreat from the open plan kitchen/diner/snug that provides an evening escape for the adults. Teal and Coral Pinks were used as accents as well as warm brass metals to keep the space inviting and cosy.

The Victorian period, in the realm of tile, consisted of jewel tones, ornate detail, and some unique sizes. When a customer came to us asking for 1.5″ x 6″ tiles for their Victorian fireplace we didn’t anticipate how popular that size would become! This Victorian fireplace features our 1.5″ x 6″ handmade tile in Jade Moss. Designed in a running bond pattern to get a historically accurate Victorian style.
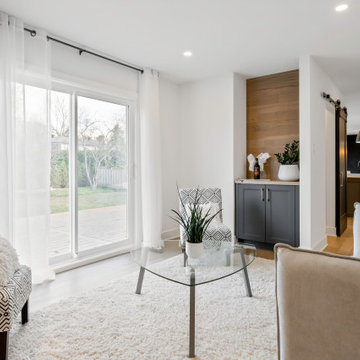
This family room is so cosy! We added all the furniture and accessories and of course the horse art piece. The small marble tiles around the fireplace sparkle when the fireplace is on!
If you are a homeowner, realtor, house-flipper or investor thinking about listing your home, give us a call. We will help you get your property ready. Call us at 514-222-5553.
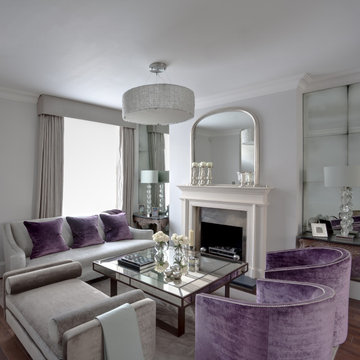
For all interior design and product information, please contact us at info@gzid.co.uk
Esempio di un grande soggiorno chic chiuso con sala formale, pareti grigie, pavimento in legno massello medio, camino classico, cornice del camino piastrellata, nessuna TV e pavimento marrone
Esempio di un grande soggiorno chic chiuso con sala formale, pareti grigie, pavimento in legno massello medio, camino classico, cornice del camino piastrellata, nessuna TV e pavimento marrone
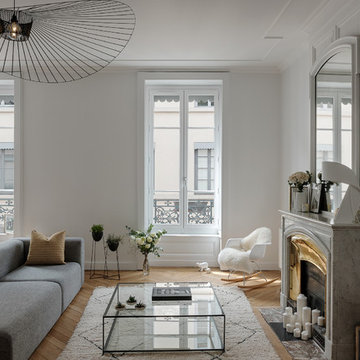
Kevin CARY
Idee per un soggiorno design chiuso con sala formale, pareti bianche, parquet chiaro, camino classico, cornice del camino piastrellata e pavimento beige
Idee per un soggiorno design chiuso con sala formale, pareti bianche, parquet chiaro, camino classico, cornice del camino piastrellata e pavimento beige
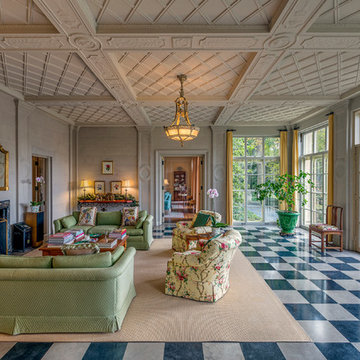
James Caulfield Photography
Esempio di un soggiorno tradizionale chiuso con sala formale, pareti beige, camino classico, cornice del camino piastrellata, nessuna TV e pavimento multicolore
Esempio di un soggiorno tradizionale chiuso con sala formale, pareti beige, camino classico, cornice del camino piastrellata, nessuna TV e pavimento multicolore
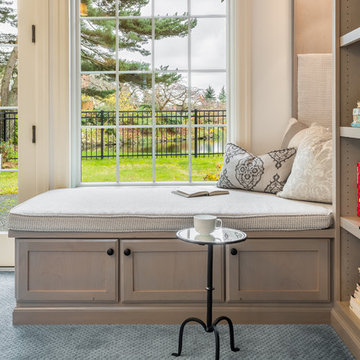
This formal living room is located directly off of the main entry of a traditional style located just outside of Seattle on Mercer Island. Our clients wanted a space where they could entertain, relax and have a space just for mom and dad. We created custom built-ins that include bench seating with storage, a bookcase and a perfect spot to enjoy a great book and cup of tea!
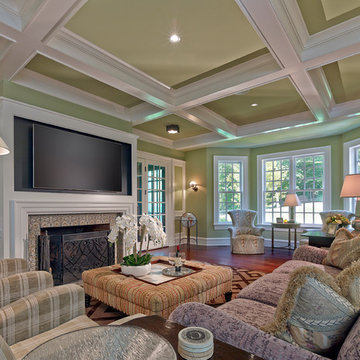
Don Pearse Photographers
Esempio di un grande soggiorno classico chiuso con pareti verdi, parquet scuro, camino classico, cornice del camino piastrellata, TV a parete, sala formale e pavimento marrone
Esempio di un grande soggiorno classico chiuso con pareti verdi, parquet scuro, camino classico, cornice del camino piastrellata, TV a parete, sala formale e pavimento marrone
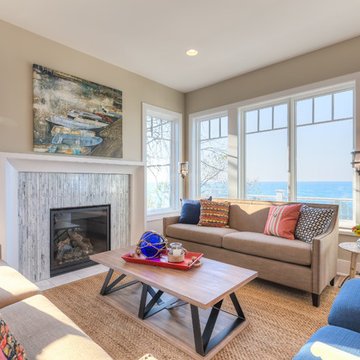
The interior tells enchanting tale of beachfront living through distinctive details and thoughtful design. Photography: Dan Zeeff
Ispirazione per un soggiorno stile marinaro di medie dimensioni e chiuso con sala formale, pareti beige, camino classico, cornice del camino piastrellata, parquet chiaro e TV a parete
Ispirazione per un soggiorno stile marinaro di medie dimensioni e chiuso con sala formale, pareti beige, camino classico, cornice del camino piastrellata, parquet chiaro e TV a parete
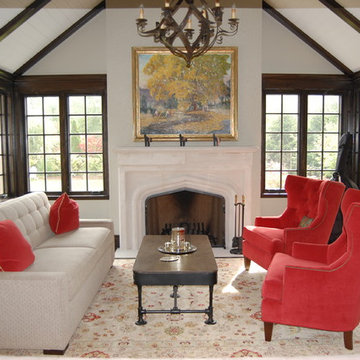
A wonderful space we lovingly call “The Jewel Room” for its heightened luxurious detail.
Idee per un soggiorno chic di medie dimensioni e chiuso con sala formale, pareti beige, parquet scuro, camino classico, cornice del camino piastrellata e nessuna TV
Idee per un soggiorno chic di medie dimensioni e chiuso con sala formale, pareti beige, parquet scuro, camino classico, cornice del camino piastrellata e nessuna TV
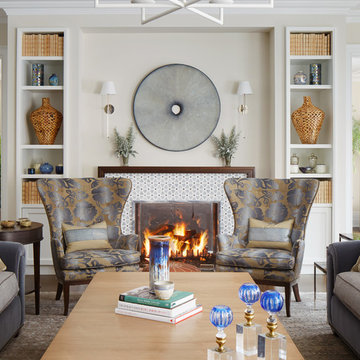
A fresh take on traditional style, this sprawling suburban home draws its occupants together in beautifully, comfortably designed spaces that gather family members for companionship, conversation, and conviviality. At the same time, it adroitly accommodates a crowd, and facilitates large-scale entertaining with ease. This balance of private intimacy and public welcome is the result of Soucie Horner’s deft remodeling of the original floor plan and creation of an all-new wing comprising functional spaces including a mudroom, powder room, laundry room, and home office, along with an exciting, three-room teen suite above. A quietly orchestrated symphony of grayed blues unites this home, from Soucie Horner Collections custom furniture and rugs, to objects, accessories, and decorative exclamationpoints that punctuate the carefully synthesized interiors. A discerning demonstration of family-friendly living at its finest.
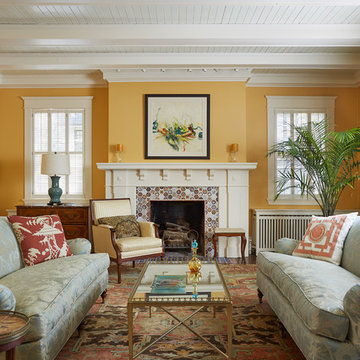
Architecture & Interior Design: David Heide Design Studio
Photos: Susan Gilmore Photography
Foto di un soggiorno tradizionale chiuso con sala formale, pareti gialle, camino classico, cornice del camino piastrellata, nessuna TV e pavimento in legno massello medio
Foto di un soggiorno tradizionale chiuso con sala formale, pareti gialle, camino classico, cornice del camino piastrellata, nessuna TV e pavimento in legno massello medio
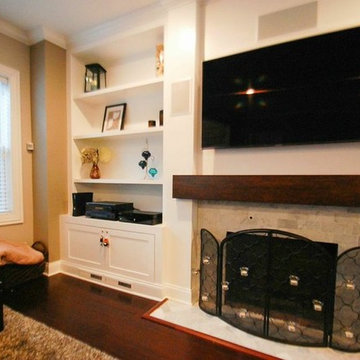
This cozy living room received a beautiful facelift with the addition of custom, built-in cabinets surrounding the transitional fireplace. The fireplace is made out of gray subway tiles, and the mantel was faux finished to give it texture and depth. Built-in speakers were installed around the flat-screen TV to provide great sound.
Photo by Barbara Rudolph
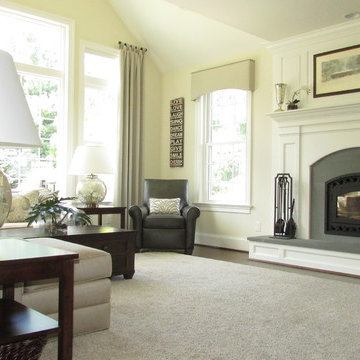
This warm, comfortable family room makes its statement with shades of grey, warm tan and taupe. Still in line with the rest of the main level this area is designed with an new set of elements that defines it as its own space. Custom shirred tab-top drapery panels with are mixed with coordinating cornices to compliment the architecture of the lovely home. The beautiful fireplace with raised hearth and molding is the centerpiece of this space. Gorgeous mercury glass lamps, custom pillows, and a mix of fabric, leather and wood create the warmth and balance in the area of the home.
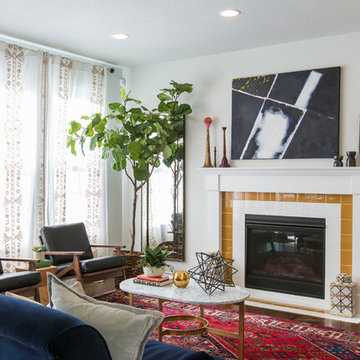
Ispirazione per un soggiorno classico chiuso con sala formale, pareti bianche, pavimento in legno massello medio, camino lineare Ribbon e cornice del camino piastrellata
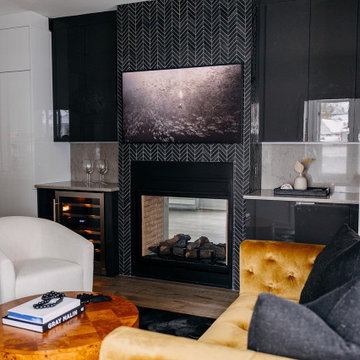
Artizen Cabinetry Fireplace Surround Built Ins
Immagine di un grande soggiorno moderno chiuso con sala formale, pareti nere, parquet scuro, stufa a legna, cornice del camino piastrellata e parete attrezzata
Immagine di un grande soggiorno moderno chiuso con sala formale, pareti nere, parquet scuro, stufa a legna, cornice del camino piastrellata e parete attrezzata

Cozy formal living room with two soft velvet Restoration Hardware sofas that face each other over glass and stone coffee table. The quality is elevated by the hand-crafted porcelain chandelier and golden rug.
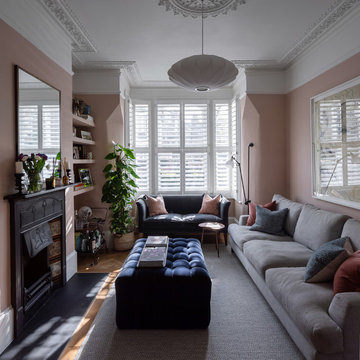
Peter Landers
Ispirazione per un soggiorno minimal di medie dimensioni e chiuso con pareti rosa, pavimento in legno massello medio, camino classico, cornice del camino piastrellata e TV a parete
Ispirazione per un soggiorno minimal di medie dimensioni e chiuso con pareti rosa, pavimento in legno massello medio, camino classico, cornice del camino piastrellata e TV a parete
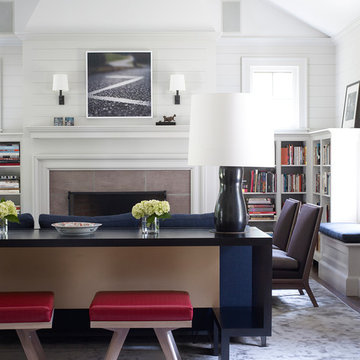
Waverly Console Table [foreground with Cape Cod Benches (red)]; Walnut, ebonized with gold.
Veral-Harlan Collection custom designs furniture working closely with local craftsman partners. Each piece addresses their interior needs with custom made, unique solutions.
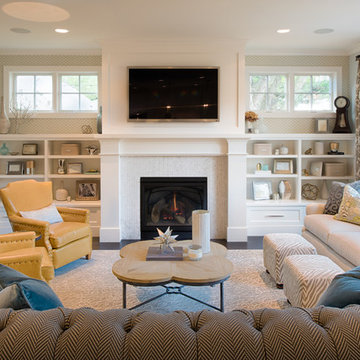
Scott Amundson Photography
Ispirazione per un soggiorno classico chiuso con pareti multicolore, parquet scuro, camino classico, cornice del camino piastrellata e TV a parete
Ispirazione per un soggiorno classico chiuso con pareti multicolore, parquet scuro, camino classico, cornice del camino piastrellata e TV a parete
Soggiorni chiusi con cornice del camino piastrellata - Foto e idee per arredare
8