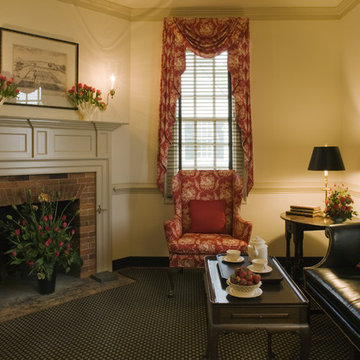Soggiorni chiusi con cornice del camino in mattoni - Foto e idee per arredare
Filtra anche per:
Budget
Ordina per:Popolari oggi
41 - 60 di 6.543 foto
1 di 3
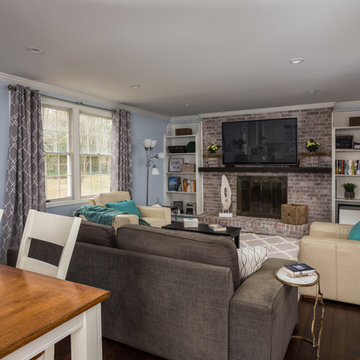
Idee per un soggiorno chic di medie dimensioni e chiuso con pareti blu, parquet scuro, camino classico, cornice del camino in mattoni e TV a parete
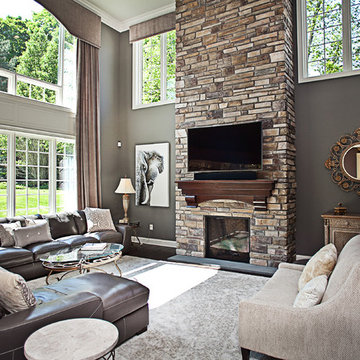
Ispirazione per un grande soggiorno tradizionale chiuso con pareti grigie, parquet scuro, camino classico, cornice del camino in mattoni, TV a parete e pavimento marrone
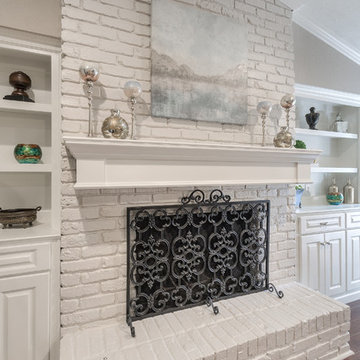
Gorgeous renovation of existing fireplace with new mantle, new built-in custom cabinetry and painted brick.
Idee per un soggiorno classico di medie dimensioni e chiuso con pareti grigie, pavimento in legno massello medio, camino classico, cornice del camino in mattoni e parete attrezzata
Idee per un soggiorno classico di medie dimensioni e chiuso con pareti grigie, pavimento in legno massello medio, camino classico, cornice del camino in mattoni e parete attrezzata
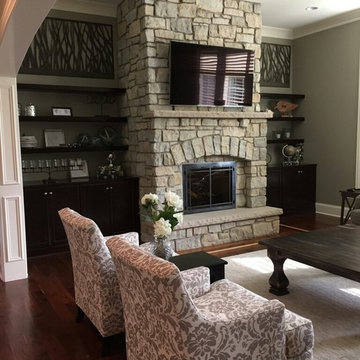
Foto di un grande soggiorno tradizionale chiuso con pareti verdi, parquet scuro, camino classico, cornice del camino in mattoni e TV a parete
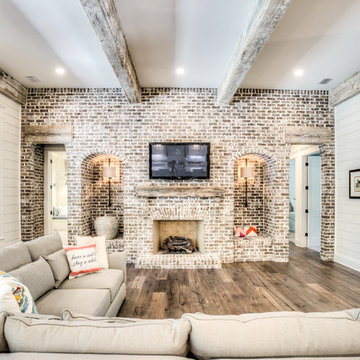
Idee per un soggiorno country chiuso con pareti bianche, camino classico e cornice del camino in mattoni
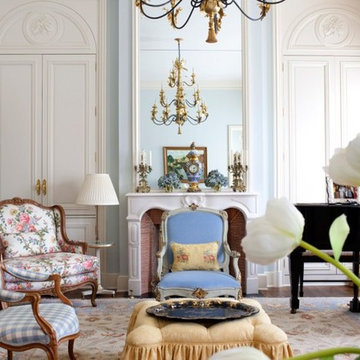
Idee per un soggiorno vittoriano di medie dimensioni e chiuso con sala formale, pareti blu, moquette, nessuna TV, camino classico, cornice del camino in mattoni e pavimento marrone
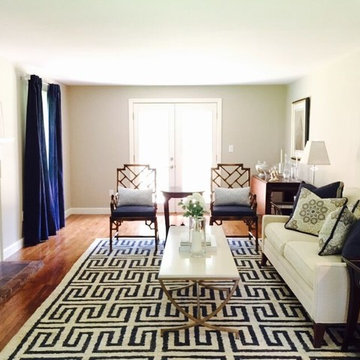
Esempio di un soggiorno classico di medie dimensioni e chiuso con sala formale, pareti beige, pavimento in legno massello medio, camino classico, cornice del camino in mattoni e pavimento marrone
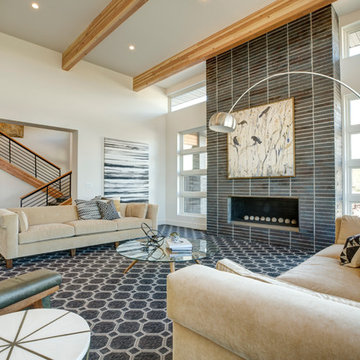
Mark Heywood
Idee per un soggiorno contemporaneo di medie dimensioni e chiuso con pareti bianche, parquet scuro, camino lineare Ribbon, cornice del camino in mattoni e sala formale
Idee per un soggiorno contemporaneo di medie dimensioni e chiuso con pareti bianche, parquet scuro, camino lineare Ribbon, cornice del camino in mattoni e sala formale
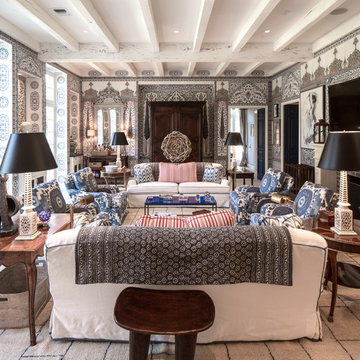
Photographer: Steve Chenn, Interior Designer: Miles Redd
Immagine di un soggiorno boho chic chiuso e di medie dimensioni con cornice del camino in mattoni, moquette, camino classico, sala formale, pareti multicolore, nessuna TV e pavimento beige
Immagine di un soggiorno boho chic chiuso e di medie dimensioni con cornice del camino in mattoni, moquette, camino classico, sala formale, pareti multicolore, nessuna TV e pavimento beige
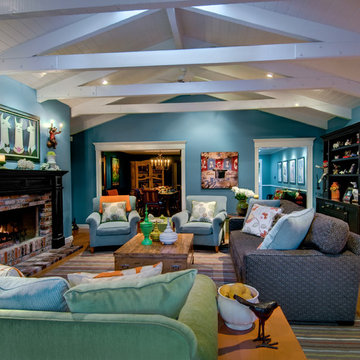
Foto di un soggiorno tradizionale di medie dimensioni e chiuso con pareti blu, pavimento in legno massello medio, camino classico, cornice del camino in mattoni e nessuna TV
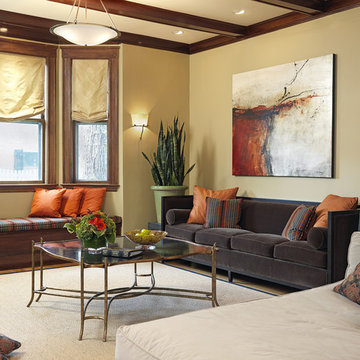
photo by Richard Mandelkorn
Foto di un grande soggiorno chic chiuso con sala formale, pareti beige, pavimento in legno massello medio, camino classico, cornice del camino in mattoni e TV autoportante
Foto di un grande soggiorno chic chiuso con sala formale, pareti beige, pavimento in legno massello medio, camino classico, cornice del camino in mattoni e TV autoportante
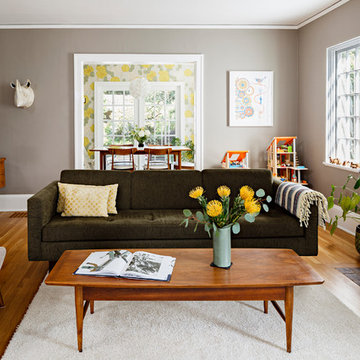
Lincoln Barbour
Ispirazione per un soggiorno design di medie dimensioni e chiuso con pareti grigie, pavimento in legno massello medio, cornice del camino in mattoni e camino classico
Ispirazione per un soggiorno design di medie dimensioni e chiuso con pareti grigie, pavimento in legno massello medio, cornice del camino in mattoni e camino classico
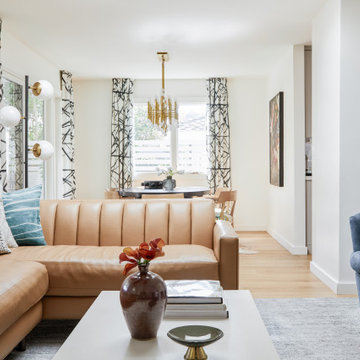
Standing in the living room of our Cowan Ave. project in Los Angeles, CA you get a peak into the dining room. The drapery, sectional, and dining table are all custom.
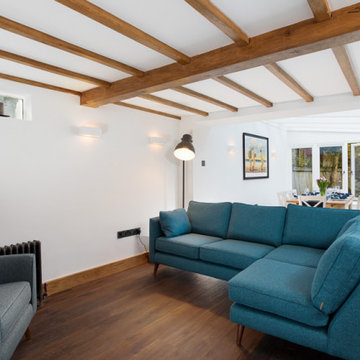
Cozy living room with William Morris Curtain screen door.
Furniture: Client's Own.
Idee per un piccolo soggiorno rustico chiuso con pareti bianche, parquet scuro, nessun camino, cornice del camino in mattoni, TV a parete e pavimento marrone
Idee per un piccolo soggiorno rustico chiuso con pareti bianche, parquet scuro, nessun camino, cornice del camino in mattoni, TV a parete e pavimento marrone
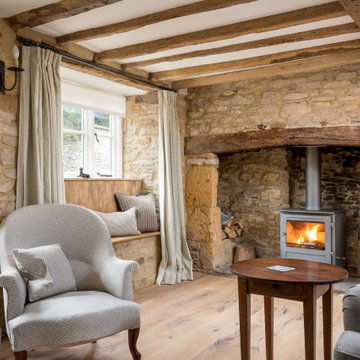
Foto di un soggiorno country di medie dimensioni e chiuso con sala formale, pareti marroni, stufa a legna, cornice del camino in mattoni e pavimento marrone
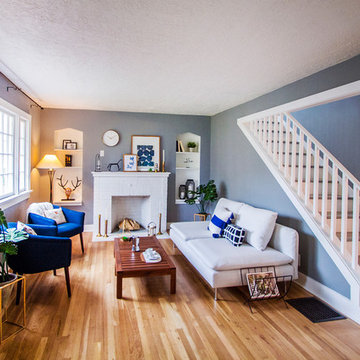
An inviting living room to have endless conversations.
Foto di un piccolo soggiorno moderno chiuso con sala formale, pareti grigie, parquet chiaro, camino classico, cornice del camino in mattoni, nessuna TV e pavimento marrone
Foto di un piccolo soggiorno moderno chiuso con sala formale, pareti grigie, parquet chiaro, camino classico, cornice del camino in mattoni, nessuna TV e pavimento marrone
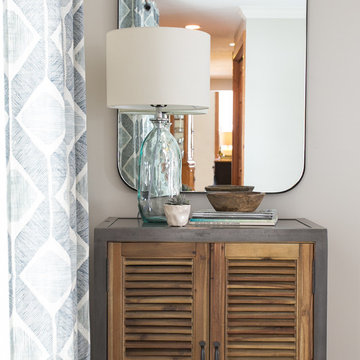
12 Stones Photography
Ispirazione per un soggiorno chic di medie dimensioni e chiuso con pareti grigie, moquette, camino classico, cornice del camino in mattoni, porta TV ad angolo e pavimento beige
Ispirazione per un soggiorno chic di medie dimensioni e chiuso con pareti grigie, moquette, camino classico, cornice del camino in mattoni, porta TV ad angolo e pavimento beige

Living Room:
Our customer wanted to update the family room and the kitchen of this 1970's splanch. By painting the brick wall white and adding custom built-ins we brightened up the space. The decor reflects our client's love for color and a bit of asian style elements. We also made sure that the sitting was not only beautiful, but very comfortable and durable. The sofa and the accent chairs sit very comfortably and we used the performance fabrics to make sure they last through the years. We also wanted to highlight the art collection which the owner curated through the years.
Kithen:
We enlarged the kitchen by removing a partition wall that divided it from the dining room and relocated the entrance. Our goal was to create a warm and inviting kitchen, therefore we selected a mellow, neutral palette. The cabinets are soft Irish Cream as opposed to a bright white. The mosaic backsplash makes a statement, but remains subtle through its beige tones. We selected polished brass for the hardware, as well as brass and warm metals for the light fixtures which emit a warm and cozy glow.
For beauty and practicality, we used quartz for the working surface countertops and for the island we chose a sophisticated leather finish marble with strong movement and gold inflections. Because of our client’s love for Asian influences, we selected upholstery fabric with an image of a dragon, chrysanthemums to mimic Japanese textiles, and red accents scattered throughout.
Functionality, aesthetics, and expressing our clients vision was our main goal.
Photography: Jeanne Calarco, Context Media Development

With a busy working lifestyle and two small children, Burlanes worked closely with the home owners to transform a number of rooms in their home, to not only suit the needs of family life, but to give the wonderful building a new lease of life, whilst in keeping with the stunning historical features and characteristics of the incredible Oast House.
Soggiorni chiusi con cornice del camino in mattoni - Foto e idee per arredare
3
