Soggiorni chiusi con cornice del camino in cemento - Foto e idee per arredare
Filtra anche per:
Budget
Ordina per:Popolari oggi
81 - 100 di 1.705 foto
1 di 3
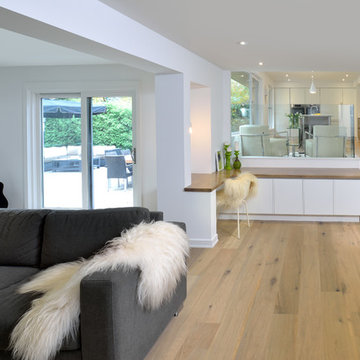
Toronto’s Upside Development completed this interior contemporary remodeling project. Nestled in Oakville’s tree lined ravine, a mid-century home was discovered by new owners returning from Europe. A modern Renovation with a Scandinavian flare unique to the area was envisioned and achieved.
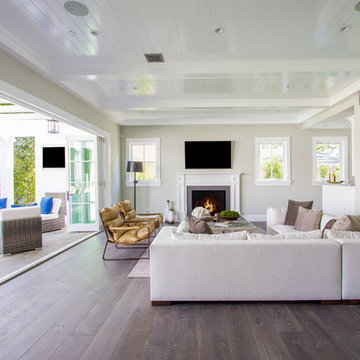
Anthony Barcelo
Immagine di un soggiorno stile marinaro di medie dimensioni e chiuso con pareti grigie, parquet scuro, camino classico, cornice del camino in cemento, nessuna TV e pavimento marrone
Immagine di un soggiorno stile marinaro di medie dimensioni e chiuso con pareti grigie, parquet scuro, camino classico, cornice del camino in cemento, nessuna TV e pavimento marrone
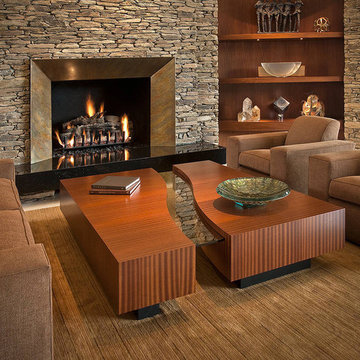
Idee per un soggiorno minimal di medie dimensioni e chiuso con sala formale, pareti multicolore, moquette, camino classico, cornice del camino in cemento e nessuna TV
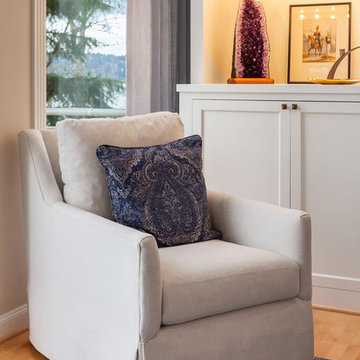
It’s all about detail in this living room! To contrast with the tailored foundation, set through the contemporary furnishings we chose, we added color, texture, and scale through the home decor. Large display shelves beautifully showcase the client’s unique collection of books and antiques, drawing the eyes up to the accent artwork.
Durable fabrics will keep this living room looking pristine for years to come, which make cleaning and maintaining the sofa and chairs effortless and efficient.
Designed by Michelle Yorke Interiors who also serves Seattle as well as Seattle's Eastside suburbs from Mercer Island all the way through Cle Elum.
For more about Michelle Yorke, click here: https://michelleyorkedesign.com/
To learn more about this project, click here: https://michelleyorkedesign.com/lake-sammamish-waterfront/
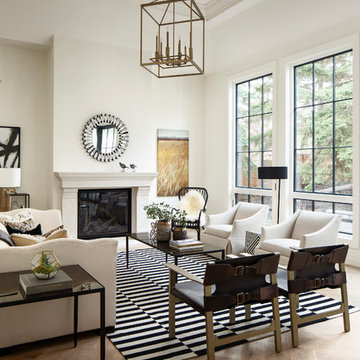
Immagine di un soggiorno classico chiuso con pareti bianche, parquet chiaro, camino classico e cornice del camino in cemento
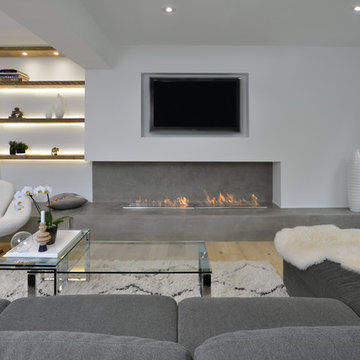
Toronto’s Upside Development completed this interior contemporary remodeling project. Nestled in Oakville’s tree lined ravine, a mid-century home was discovered by new owners returning from Europe. A modern Renovation with a Scandinavian flare unique to the area was envisioned and achieved.
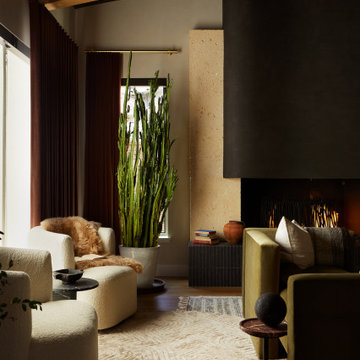
Rooted in a blend of tradition and modernity, this family home harmonizes rich design with personal narrative, offering solace and gathering for family and friends alike.
In the living room, artisanal craftsmanship shines through. A custom-designed fireplace featuring a limestone plaster finish and softly rounded corners is a sculptural masterpiece. Complemented by bespoke furniture, such as the dual-facing tete-a-tete and curved sofa, every piece is both functional and artistic, elevating the room's inviting ambience.
Project by Texas' Urbanology Designs. Their North Richland Hills-based interior design studio serves Dallas, Highland Park, University Park, Fort Worth, and upscale clients nationwide.
For more about Urbanology Designs see here:
https://www.urbanologydesigns.com/
To learn more about this project, see here: https://www.urbanologydesigns.com/luxury-earthen-inspired-home-dallas
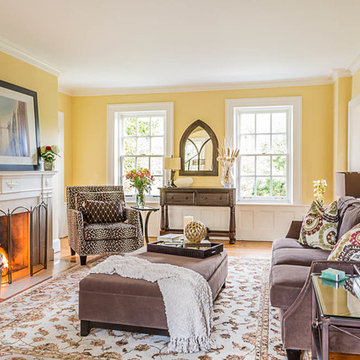
This living room also has yellow walls, a white framed fireplace, animal print sofa chair, patterned throw pillows, floral area rug, large ottoman, soft purple couch, wall art, and wooden table.
An adjacent eating area has a round glass table, wooden sideboard, classic white chairs, chandelier, and artwork.
Home located in Mississauga, Ontario. Designed by interior design firm, Nicola Interiors, who serves the entire Greater Toronto Area.
For more about Nicola Interiors, click here: https://nicolainteriors.com/
To learn more about this project, click here: https://nicolainteriors.com/projects/creditview/
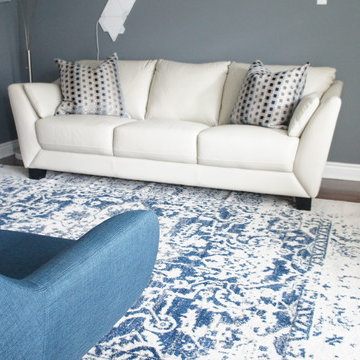
Classic blue and white colors adorn this small and charming living room.
Project completed by Toronto interior design firm Camden Lane Interiors, which serves Toronto.
For more about Camden Lane Interiors, click here: https://www.camdenlaneinteriors.com/
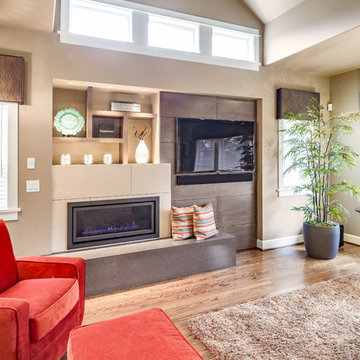
Foto di un soggiorno classico di medie dimensioni e chiuso con pareti beige, parquet scuro, camino lineare Ribbon, cornice del camino in cemento, parete attrezzata e pavimento marrone
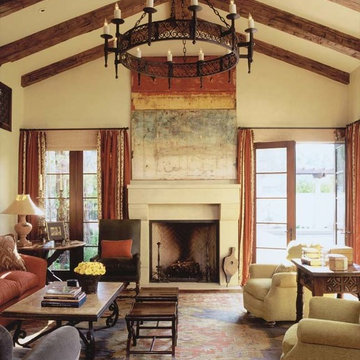
Ispirazione per un soggiorno tradizionale di medie dimensioni e chiuso con pareti beige, pavimento in legno massello medio, camino classico, cornice del camino in cemento, nessuna TV, sala formale e pavimento marrone

Nestled within the framework of contemporary design, this Exquisite House effortlessly combines modern aesthetics with a touch of timeless elegance. The residence exudes a sophisticated and formal vibe, showcasing meticulous attention to detail in every corner. The seamless integration of contemporary elements harmonizes with the overall architectural finesse, creating a living space that is not only exquisite but also radiates a refined and formal ambiance. Every facet of this house, from its sleek lines to the carefully curated design elements, contributes to a sense of understated opulence, making it a captivating embodiment of contemporary elegance.
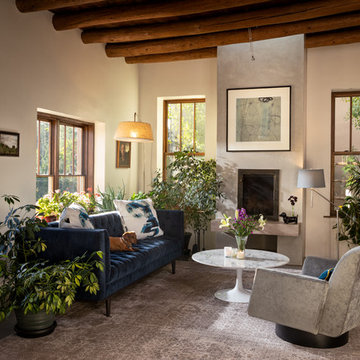
Immagine di un soggiorno classico di medie dimensioni e chiuso con pareti beige, camino classico, cornice del camino in cemento e TV a parete
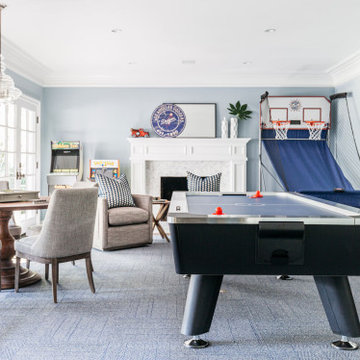
We designed the layout of this home around family. The pantry room was transformed into a beautiful, peaceful home office with a cozy corner for the family dog. The living room was redesigned to accommodate the family’s playful pursuits. We designed a stylish outdoor bathroom space to avoid “inside-the-house” messes. The kitchen with a large island and added breakfast table create a cozy space for warm family gatherings.
---Project designed by Courtney Thomas Design in La Cañada. Serving Pasadena, Glendale, Monrovia, San Marino, Sierra Madre, South Pasadena, and Altadena.
For more about Courtney Thomas Design, see here: https://www.courtneythomasdesign.com/
To learn more about this project, see here:
https://www.courtneythomasdesign.com/portfolio/family-friendly-colonial/
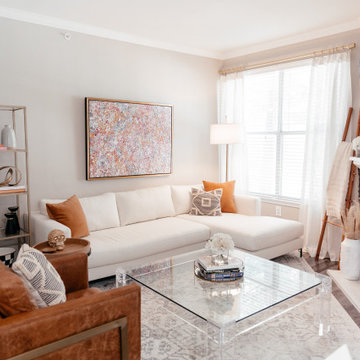
This "rustic glam" condo was designed for a client who is one part maximalist and one part minimalist. We wanted to keep her space light and airy, so we created a warm neutral palette using tones of orange, black, white, and gray. The wood accents also added warmth to this eclectic and bright home!

Esempio di un grande soggiorno moderno chiuso con sala formale, pareti grigie, pavimento in marmo, camino lineare Ribbon, cornice del camino in cemento, parete attrezzata e pavimento bianco
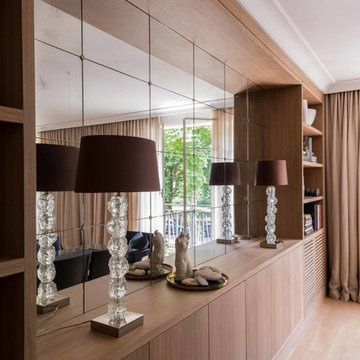
Immagine di un soggiorno contemporaneo di medie dimensioni e chiuso con pareti bianche, parquet chiaro, camino classico, cornice del camino in cemento e pavimento marrone

Victorian Homestead - Library
Ispirazione per un soggiorno vittoriano di medie dimensioni e chiuso con libreria, pareti grigie, pavimento in legno massello medio, camino classico, pavimento marrone e cornice del camino in cemento
Ispirazione per un soggiorno vittoriano di medie dimensioni e chiuso con libreria, pareti grigie, pavimento in legno massello medio, camino classico, pavimento marrone e cornice del camino in cemento
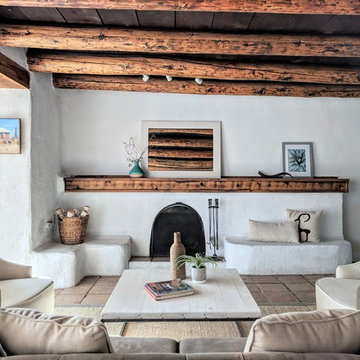
Barker Realty and Elisa Macomber
Foto di un soggiorno stile americano di medie dimensioni e chiuso con pareti bianche, pavimento in terracotta, camino classico, cornice del camino in cemento, nessuna TV e pavimento beige
Foto di un soggiorno stile americano di medie dimensioni e chiuso con pareti bianche, pavimento in terracotta, camino classico, cornice del camino in cemento, nessuna TV e pavimento beige

This living room emanates a contemporary and modern vibe, seamlessly blending sleek design elements. The space is characterized by a relaxing ambiance, creating an inviting atmosphere for unwinding. Adding to its allure, the room offers a captivating view, enhancing the overall experience of comfort and style in this modern living space.
Soggiorni chiusi con cornice del camino in cemento - Foto e idee per arredare
5