Soggiorni chiusi con cornice del camino in cemento - Foto e idee per arredare
Filtra anche per:
Budget
Ordina per:Popolari oggi
61 - 80 di 1.705 foto
1 di 3
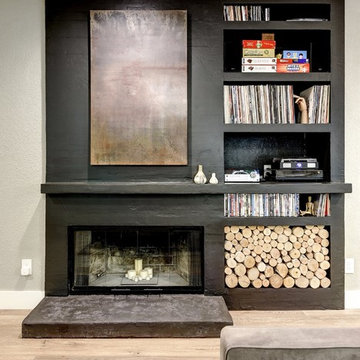
RRS Design + Build is a Austin based general contractor specializing in high end remodels and custom home builds. As a leader in contemporary, modern and mid century modern design, we are the clear choice for a superior product and experience. We would love the opportunity to serve you on your next project endeavor. Put our award winning team to work for you today!

Esempio di un soggiorno costiero di medie dimensioni e chiuso con pareti blu, pavimento in legno massello medio, camino sospeso, cornice del camino in cemento e TV nascosta
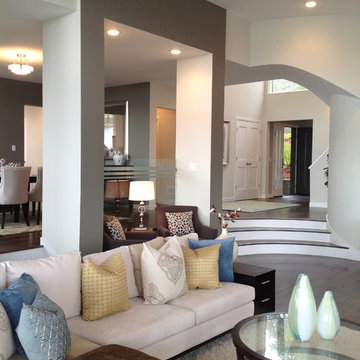
MOONEShome
Esempio di un grande soggiorno costiero chiuso con pareti grigie, parquet scuro, camino classico, cornice del camino in cemento, TV nascosta e pavimento marrone
Esempio di un grande soggiorno costiero chiuso con pareti grigie, parquet scuro, camino classico, cornice del camino in cemento, TV nascosta e pavimento marrone
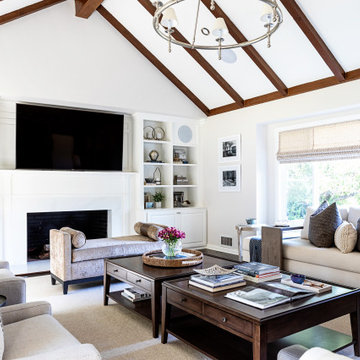
The entryway, living, and dining room in this Chevy Chase home were renovated with structural changes to accommodate a family of five. It features a bright palette, functional furniture, a built-in BBQ/grill, and statement lights.
Project designed by Courtney Thomas Design in La Cañada. Serving Pasadena, Glendale, Monrovia, San Marino, Sierra Madre, South Pasadena, and Altadena.
For more about Courtney Thomas Design, click here: https://www.courtneythomasdesign.com/
To learn more about this project, click here:
https://www.courtneythomasdesign.com/portfolio/home-renovation-la-canada/
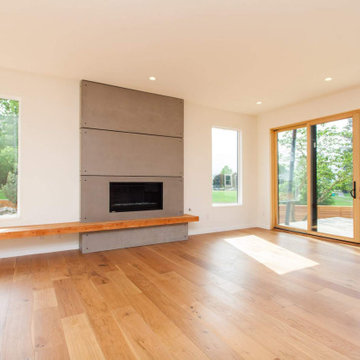
Foto di un soggiorno moderno di medie dimensioni e chiuso con sala formale, pareti bianche, parquet chiaro, camino classico, cornice del camino in cemento, nessuna TV e pavimento marrone
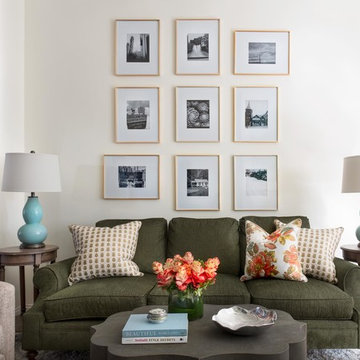
A love of blues and greens and a desire to feel connected to family were the key elements requested to be reflected in this home.
Project designed by Boston interior design studio Dane Austin Design. They serve Boston, Cambridge, Hingham, Cohasset, Newton, Weston, Lexington, Concord, Dover, Andover, Gloucester, as well as surrounding areas.
For more about Dane Austin Design, click here: https://daneaustindesign.com/
To learn more about this project, click here: https://daneaustindesign.com/charlestown-brownstone
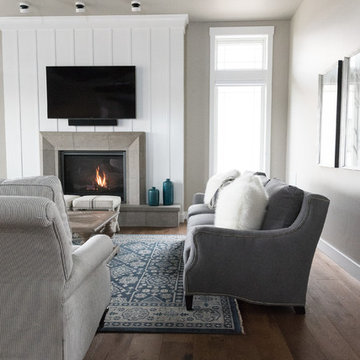
Ispirazione per un grande soggiorno stile marino chiuso con pareti grigie, parquet scuro, camino classico, cornice del camino in cemento, TV a parete e pavimento marrone
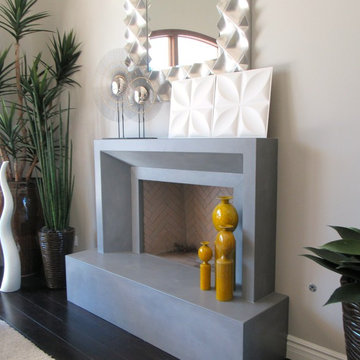
Immagine di un soggiorno minimal di medie dimensioni e chiuso con sala formale, pareti beige, parquet scuro, camino classico, cornice del camino in cemento, nessuna TV e pavimento marrone
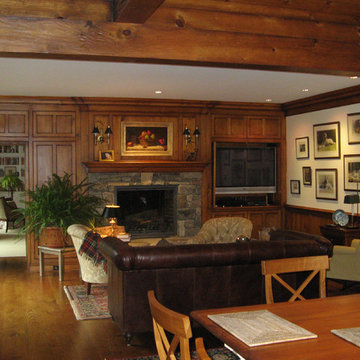
Idee per un grande soggiorno tradizionale chiuso con sala formale, pareti beige, moquette, camino classico e cornice del camino in cemento
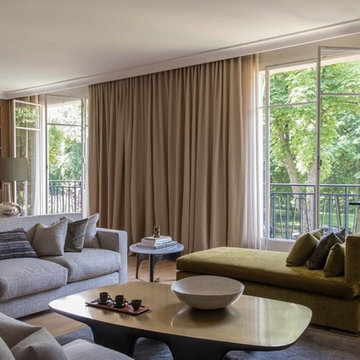
Foto di un soggiorno contemporaneo di medie dimensioni e chiuso con pareti bianche, parquet chiaro, camino classico, cornice del camino in cemento e pavimento marrone
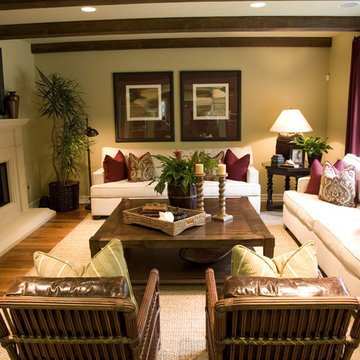
Foto di un soggiorno classico di medie dimensioni e chiuso con pareti beige, parquet chiaro, camino classico, cornice del camino in cemento e nessuna TV
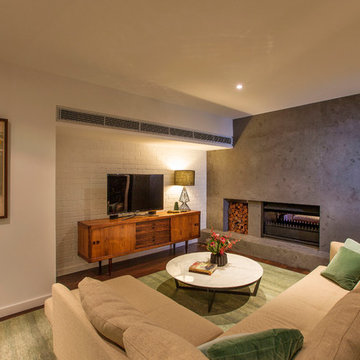
Christian Sprogoe
Esempio di un soggiorno contemporaneo di medie dimensioni e chiuso con libreria, pareti bianche, parquet scuro, camino bifacciale, cornice del camino in cemento e TV autoportante
Esempio di un soggiorno contemporaneo di medie dimensioni e chiuso con libreria, pareti bianche, parquet scuro, camino bifacciale, cornice del camino in cemento e TV autoportante
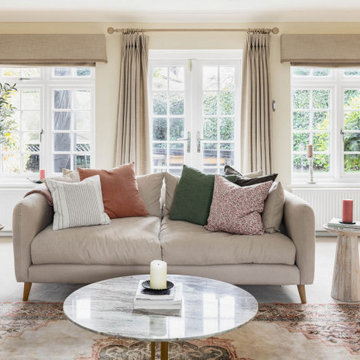
Idee per un grande soggiorno chiuso con sala formale, pareti beige, moquette, camino classico, cornice del camino in cemento, TV a parete e pavimento beige
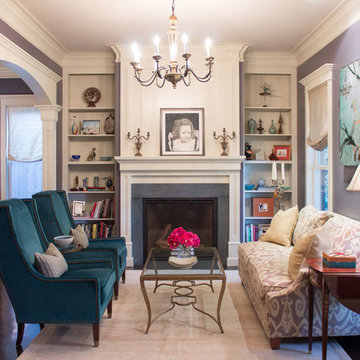
Immagine di un soggiorno chic di medie dimensioni e chiuso con sala formale, pareti viola, pavimento in cemento, camino classico e cornice del camino in cemento
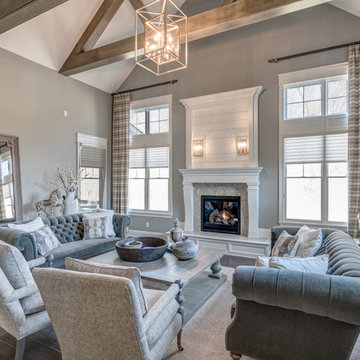
When used well, gray can be an elegant, mature color for interior decor. This traditional home boasts every shade of the versatile hue:
Project completed by Wendy Langston's Everything Home interior design firm , which serves Carmel, Zionsville, Fishers, Westfield, Noblesville, and Indianapolis.
For more about Everything Home, click here: https://everythinghomedesigns.com/
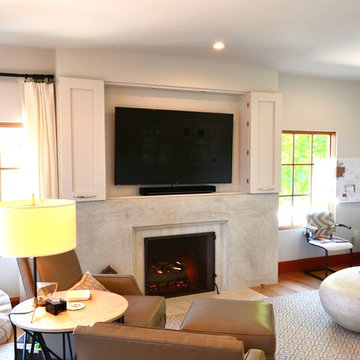
Custom built TV Cabinet by Vorrath Woodworks. The doors bi-fold open and stay in the open position by the use of mortised magnets. The TV is on a fully adjustable mount, and can be pulled out into the space as well as tilted up, down, left, and right. There is a hidden, push open access door on the right side of the cabinet to conceal wires and cable boxes etc.
Designed by and in collaboration with MAS Design
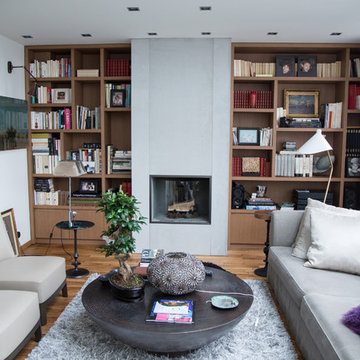
The dressing a fireplace with Panbeton® Smooth.
Photo credits: Simon Bouisson
Esempio di un soggiorno design di medie dimensioni e chiuso con libreria, pareti bianche, camino classico, cornice del camino in cemento, nessuna TV e pavimento in legno massello medio
Esempio di un soggiorno design di medie dimensioni e chiuso con libreria, pareti bianche, camino classico, cornice del camino in cemento, nessuna TV e pavimento in legno massello medio

The living room have Grey Sofas, Standard Fireplace, lamp , stylish pendant light, showcase, painting . there is a spacious area to seat together design, Big Glass windows to see outside greenery.There are many show pieces in the showcase. Combination of white rug and brown table looks pretty good.
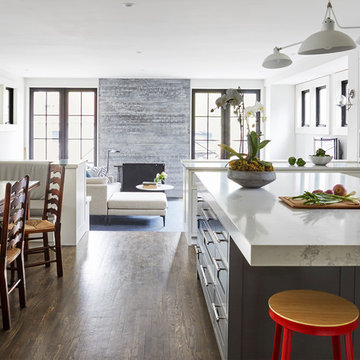
Our client's have 5 kids and needed more space! They hired Mahogany Builders to finish a back addition with a sunken family room, kitchen with custom white cabinets, mud room with build in storage, and a funky, modern powder room.
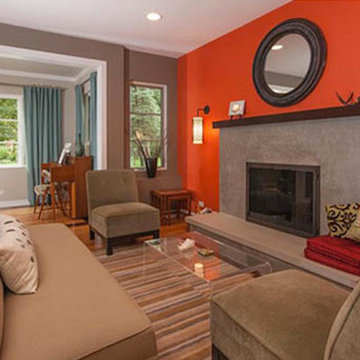
Idee per un soggiorno bohémian chiuso e di medie dimensioni con sala formale, pareti rosse, camino classico, nessuna TV, pavimento in legno massello medio e cornice del camino in cemento
Soggiorni chiusi con cornice del camino in cemento - Foto e idee per arredare
4