Soggiorni chiusi con cornice del camino in cemento - Foto e idee per arredare
Filtra anche per:
Budget
Ordina per:Popolari oggi
101 - 120 di 1.705 foto
1 di 3
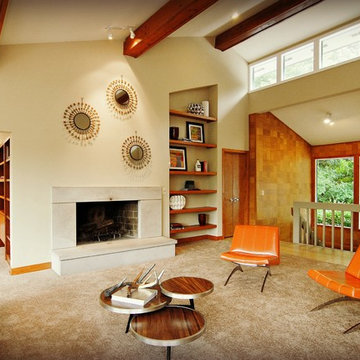
VHT, Julea Joseph
Immagine di un soggiorno moderno di medie dimensioni e chiuso con pareti beige, moquette, camino classico, cornice del camino in cemento e nessuna TV
Immagine di un soggiorno moderno di medie dimensioni e chiuso con pareti beige, moquette, camino classico, cornice del camino in cemento e nessuna TV
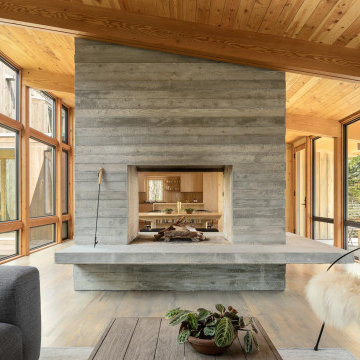
Living Room / 3-Season Porch
Esempio di un grande soggiorno moderno chiuso con pareti marroni, pavimento in legno massello medio, camino bifacciale, cornice del camino in cemento e pavimento grigio
Esempio di un grande soggiorno moderno chiuso con pareti marroni, pavimento in legno massello medio, camino bifacciale, cornice del camino in cemento e pavimento grigio
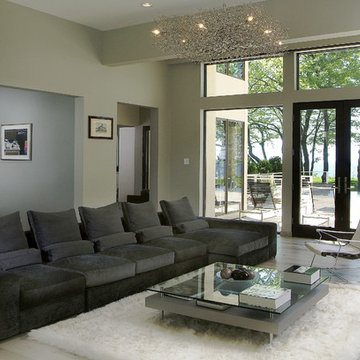
Builder: Mike Schaap Builders
Photographer: Visbeen Architects, Inc.
Strikingly modern, this dramatic design draws inspiration from the Prairie school as well as the “less-is-more” philosophy. With more than 2,500 square feet of living space spread out on three levels and walls of windows throughout, the design makes the most of the view. A contemporary-inspired floor plan revolves round a central living room with a dining, sitting and kitchen area to the left and study/office to the right. The second level is anchored by a central loft living area flanked by a master bedroom and two additional family rooms. The lower level houses a family room, exercise room and two additional bedrooms.
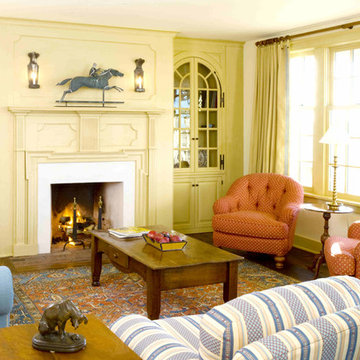
18th Century Family Room in Chester County, PA Farmhouse was designed to mirror the time period with more vibrant colors and livable amenities.
Esempio di un grande soggiorno tradizionale chiuso con pareti gialle, moquette, camino classico e cornice del camino in cemento
Esempio di un grande soggiorno tradizionale chiuso con pareti gialle, moquette, camino classico e cornice del camino in cemento

It’s all about detail in this living room! To contrast with the tailored foundation, set through the contemporary furnishings we chose, we added color, texture, and scale through the home decor. Large display shelves beautifully showcase the client’s unique collection of books and antiques, drawing the eyes up to the accent artwork.
Durable fabrics will keep this living room looking pristine for years to come, which make cleaning and maintaining the sofa and chairs effortless and efficient.
Designed by Michelle Yorke Interiors who also serves Seattle as well as Seattle's Eastside suburbs from Mercer Island all the way through Cle Elum.
For more about Michelle Yorke, click here: https://michelleyorkedesign.com/
To learn more about this project, click here: https://michelleyorkedesign.com/lake-sammamish-waterfront/
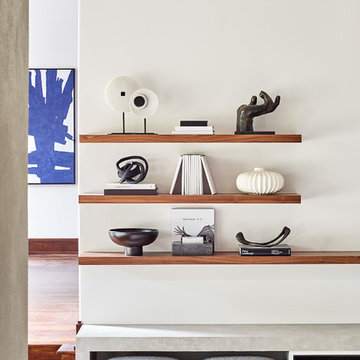
Foto di un grande soggiorno minimal chiuso con pareti bianche, parquet scuro, camino classico, cornice del camino in cemento, TV a parete e pavimento marrone

Rooted in a blend of tradition and modernity, this family home harmonizes rich design with personal narrative, offering solace and gathering for family and friends alike.
In the living room, artisanal craftsmanship shines through. A custom-designed fireplace featuring a limestone plaster finish and softly rounded corners is a sculptural masterpiece. Complemented by bespoke furniture, such as the dual-facing tete-a-tete and curved sofa, every piece is both functional and artistic, elevating the room's inviting ambience.
Project by Texas' Urbanology Designs. Their North Richland Hills-based interior design studio serves Dallas, Highland Park, University Park, Fort Worth, and upscale clients nationwide.
For more about Urbanology Designs see here:
https://www.urbanologydesigns.com/
To learn more about this project, see here: https://www.urbanologydesigns.com/luxury-earthen-inspired-home-dallas
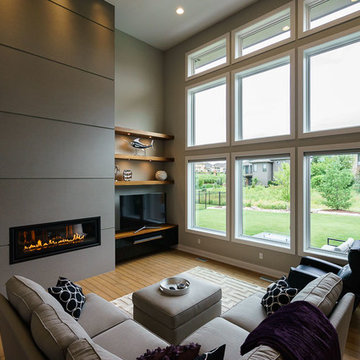
Idee per un soggiorno moderno di medie dimensioni e chiuso con sala formale, pareti beige, parquet chiaro, camino lineare Ribbon, cornice del camino in cemento, nessuna TV e pavimento marrone
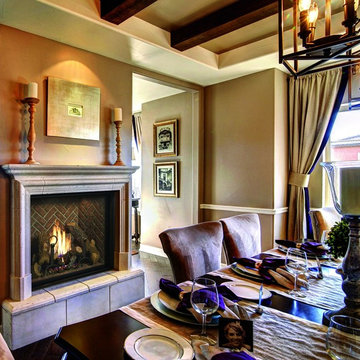
The 4237™ gas fireplace by FireplaceX® is an extra-large clean face heater-rated gas fireplace that pushes the limits of fire and delivers in all areas of performance, design and functionality.
Perfect for large gathering places, from great rooms to grand entryways, the 4237 gas fireplace is a true showstopper that will make a commanding statement and become the best view in any home. The huge 1,554 square inch viewing area and fire display extend right down to the floor, creating a timeless look that resembles a real masonry fireplace. The 4237’s incredibly detailed, massive 10-piece log set and standard interior accent lighting showcase a big, bold fire that is second to none.
With a 3,000 square foot heating capacity and standard twin 130 CFM fans, this gas fireplace delivers the heat; however, you have the ability to control the heat output to a comfortable setting for you with the GreenSmart™ remote control.
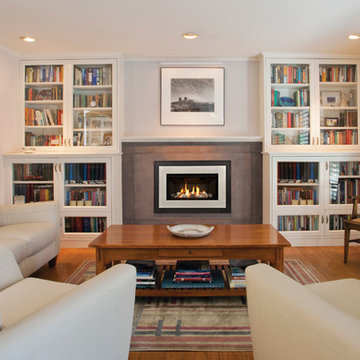
Valor Fireplaces
Esempio di un soggiorno chic di medie dimensioni e chiuso con sala formale, pareti bianche, parquet scuro, camino classico, cornice del camino in cemento e nessuna TV
Esempio di un soggiorno chic di medie dimensioni e chiuso con sala formale, pareti bianche, parquet scuro, camino classico, cornice del camino in cemento e nessuna TV
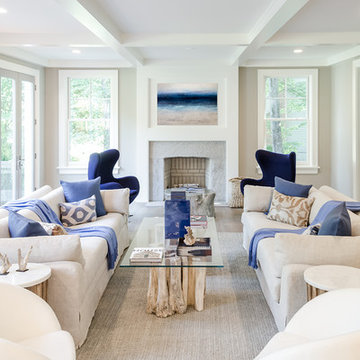
Foto di un soggiorno tradizionale di medie dimensioni e chiuso con pareti beige, camino classico, cornice del camino in cemento, sala formale e parquet chiaro
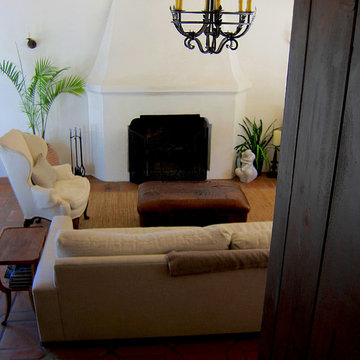
Design Consultant Jeff Doubét is the author of Creating Spanish Style Homes: Before & After – Techniques – Designs – Insights. The 240 page “Design Consultation in a Book” is now available. Please visit SantaBarbaraHomeDesigner.com for more info.
Jeff Doubét specializes in Santa Barbara style home and landscape designs. To learn more info about the variety of custom design services I offer, please visit SantaBarbaraHomeDesigner.com
Jeff Doubét is the Founder of Santa Barbara Home Design - a design studio based in Santa Barbara, California USA.
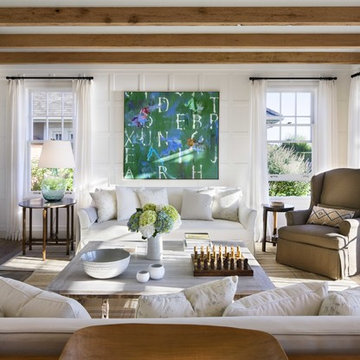
Idee per un soggiorno costiero chiuso e di medie dimensioni con sala formale, pareti bianche, camino classico, cornice del camino in cemento e parquet scuro
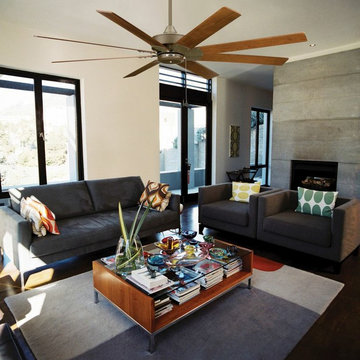
Idee per un grande soggiorno minimal chiuso con sala formale, pareti bianche, camino classico, cornice del camino in cemento e nessuna TV
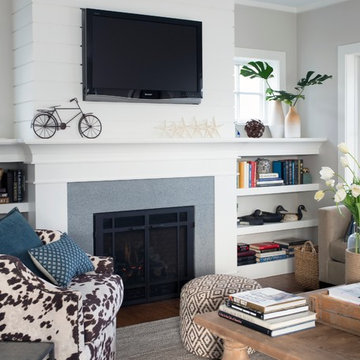
Stacy Bass Photography
Esempio di un soggiorno stile marino chiuso e di medie dimensioni con sala formale, pareti grigie, camino lineare Ribbon, cornice del camino in cemento, TV a parete, parquet scuro e pavimento marrone
Esempio di un soggiorno stile marino chiuso e di medie dimensioni con sala formale, pareti grigie, camino lineare Ribbon, cornice del camino in cemento, TV a parete, parquet scuro e pavimento marrone
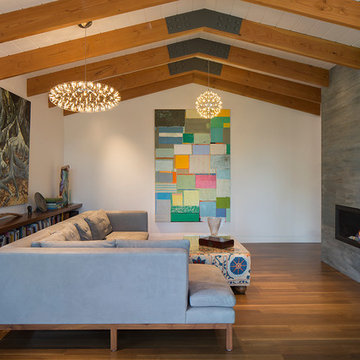
Eric Rorer
Ispirazione per un soggiorno minimalista di medie dimensioni e chiuso con pareti bianche, parquet scuro, camino lineare Ribbon, nessuna TV, sala formale e cornice del camino in cemento
Ispirazione per un soggiorno minimalista di medie dimensioni e chiuso con pareti bianche, parquet scuro, camino lineare Ribbon, nessuna TV, sala formale e cornice del camino in cemento
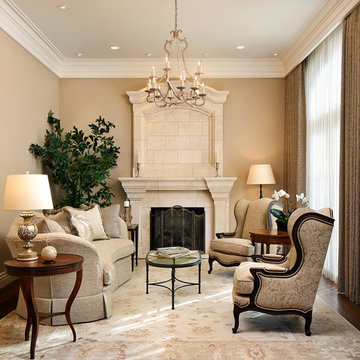
Ispirazione per un grande soggiorno chic chiuso con pareti beige, parquet scuro, camino classico, sala formale, cornice del camino in cemento e nessuna TV

Eric Staudenmaier
Immagine di un piccolo soggiorno contemporaneo chiuso con pareti beige, parquet chiaro, camino classico, cornice del camino in cemento, nessuna TV e pavimento marrone
Immagine di un piccolo soggiorno contemporaneo chiuso con pareti beige, parquet chiaro, camino classico, cornice del camino in cemento, nessuna TV e pavimento marrone
Photographed by: Michael J Lee
Foto di un grande soggiorno minimal chiuso con pareti bianche, sala formale, nessuna TV, parquet scuro, camino classico e cornice del camino in cemento
Foto di un grande soggiorno minimal chiuso con pareti bianche, sala formale, nessuna TV, parquet scuro, camino classico e cornice del camino in cemento
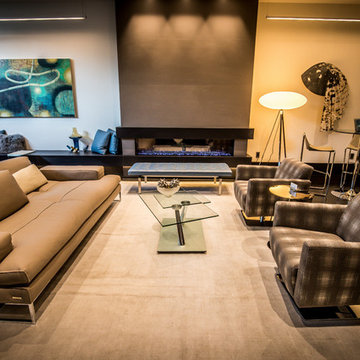
The stunning cocktail table by Naos captivates the space. Its sharp edges enhance the contemporary feel of this space. Behind the cocktail table, this American Leather bench is the perfect spot to enjoy the fireplace.
Soggiorni chiusi con cornice del camino in cemento - Foto e idee per arredare
6