Soggiorni chiusi con camino classico - Foto e idee per arredare
Filtra anche per:
Budget
Ordina per:Popolari oggi
61 - 80 di 49.236 foto
1 di 3
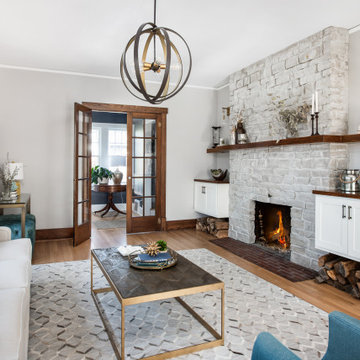
The redesign of the fireplace was the starting point for the project and it was totally reimagined. We started with classic stacked stone. Custom floating cabinets were built to not only accommodate the floor vent but also for firewood storage. The mantel was the final piece of the puzzle and the shape was designed to follow the profile of the wall, then stained to match the home’s original woodwork.
Seating was designed to encourage conversations and board games. Accents in gold, teal, and orange add personality. Unique wall sconces and an overhead pendant are the jewelry of the room.
Photography by Picture Perfect House
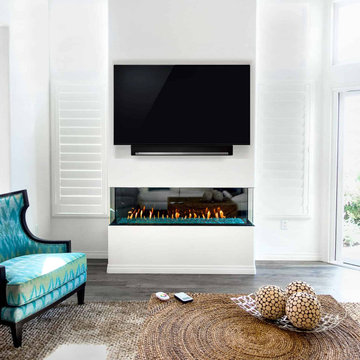
Frameless, modern, and breathtaking. The Flare 60″ Double Corner, Double Glass fireplace sets the standard in the fireplace industry. From different height options, glass options, summer kits, outdoor kits, wi-fi, and more, this fireplace changes the standard of fireplace luxury.
This was a new installation. Meaning there was no fireplace in the location of the home where we installed it. Steel framing had to be built and the high-heat board had to be installed. Gas and electricity were also plumbed/wired to the new fireplace location. This is a perfect example showing that fireplaces can be installed just about anywhere in your home.
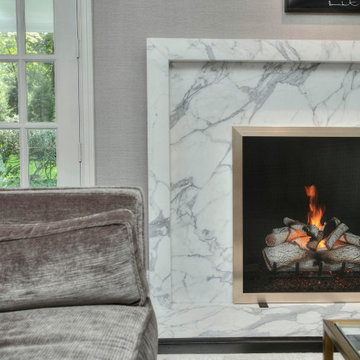
MODERN UPDATE TO A CLASSIC HOME
UPDATED FIREPLACE W/STATUARY MARBLE AND CUSTOM BRASS TRIMMED FIREPLACE SCREEN
MINIMAL APPROACH TO MODERN MODERN ART
GAME TABLE
SCULPTURE

We chose a beautiful inky blue for this London Living room to feel fresh in the daytime when the sun streams in and cozy in the evening when it would otherwise feel quite cold. The colour also complements the original fireplace tiles.
We took the colour across the walls and woodwork, including the alcoves, and skirting boards, to create a perfect seamless finish. Balanced by the white floor, shutters and lampshade there is just enough light to keep it uplifting and atmospheric.
The final additions were a complementary green velvet sofa, luxurious touches of gold and brass and a glass table and mirror to make the room sparkle by bouncing the light from the metallic finishes across the glass and onto the mirror
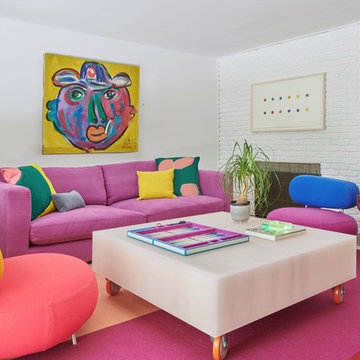
Ispirazione per un soggiorno minimalista chiuso con pareti bianche, camino classico e cornice del camino in mattoni
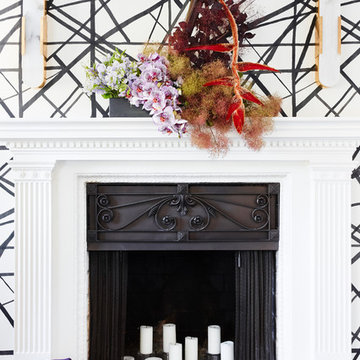
Colin Price Photography
Idee per un grande soggiorno bohémian chiuso con sala formale, pareti bianche, parquet scuro, camino classico, cornice del camino in intonaco e nessuna TV
Idee per un grande soggiorno bohémian chiuso con sala formale, pareti bianche, parquet scuro, camino classico, cornice del camino in intonaco e nessuna TV
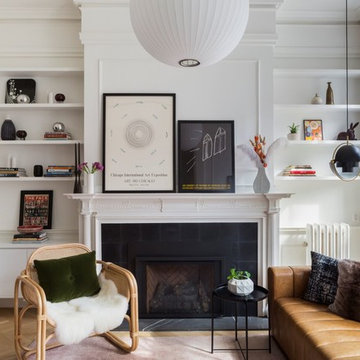
Complete renovation of a brownstone in a landmark district, including the recreation of the original stoop.
Kate Glicksberg Photography
Ispirazione per un soggiorno classico chiuso con pareti bianche, parquet chiaro, camino classico, cornice del camino piastrellata, nessuna TV e tappeto
Ispirazione per un soggiorno classico chiuso con pareti bianche, parquet chiaro, camino classico, cornice del camino piastrellata, nessuna TV e tappeto

Complete renovation of a 19th century brownstone in Brooklyn's Fort Greene neighborhood. Modern interiors that preserve many original details.
Kate Glicksberg Photography
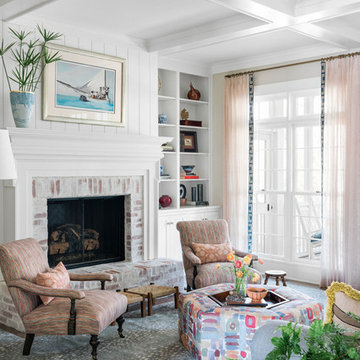
Ispirazione per un grande soggiorno classico chiuso con pavimento in legno massello medio, camino classico, cornice del camino in mattoni e pavimento marrone
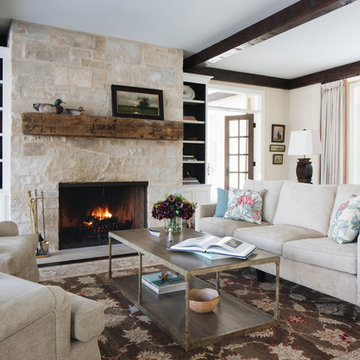
Foto di un soggiorno stile marinaro chiuso con sala formale, camino classico, cornice del camino in pietra, nessuna TV e tappeto
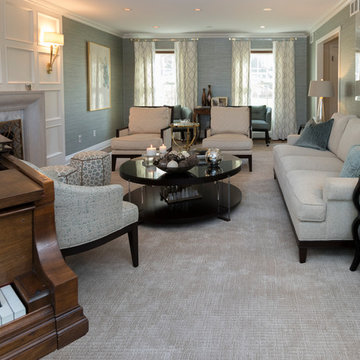
Richard Law Digital
Ispirazione per un grande soggiorno contemporaneo chiuso con sala della musica, pareti grigie, moquette, camino classico, cornice del camino in pietra e pavimento beige
Ispirazione per un grande soggiorno contemporaneo chiuso con sala della musica, pareti grigie, moquette, camino classico, cornice del camino in pietra e pavimento beige
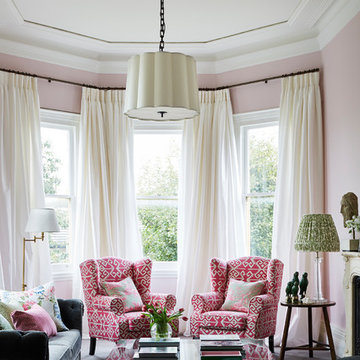
Christine Francis Photographer
Esempio di un grande soggiorno tradizionale chiuso con sala formale, pareti rosa, moquette, camino classico, cornice del camino in pietra, nessuna TV e pavimento grigio
Esempio di un grande soggiorno tradizionale chiuso con sala formale, pareti rosa, moquette, camino classico, cornice del camino in pietra, nessuna TV e pavimento grigio

Foto di un grande soggiorno classico chiuso con pareti bianche, parquet chiaro, camino classico, TV a parete, pavimento beige e tappeto
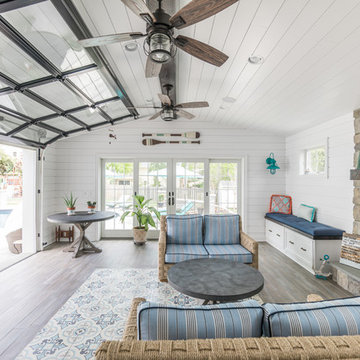
Foto di un soggiorno stile marino chiuso con pareti bianche, pavimento in legno massello medio, camino classico, cornice del camino in pietra e pavimento marrone
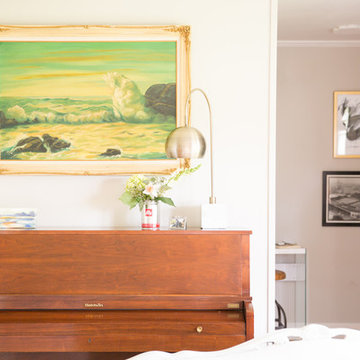
Photography: Jen Burner Photography
Foto di un soggiorno country di medie dimensioni e chiuso con pareti grigie, pavimento in legno massello medio, camino classico, cornice del camino in mattoni, nessuna TV e pavimento marrone
Foto di un soggiorno country di medie dimensioni e chiuso con pareti grigie, pavimento in legno massello medio, camino classico, cornice del camino in mattoni, nessuna TV e pavimento marrone

Francis Amiand
Esempio di un soggiorno tradizionale di medie dimensioni e chiuso con libreria, pareti blu, camino classico, cornice del camino in pietra, pavimento in legno massello medio, TV a parete e pavimento marrone
Esempio di un soggiorno tradizionale di medie dimensioni e chiuso con libreria, pareti blu, camino classico, cornice del camino in pietra, pavimento in legno massello medio, TV a parete e pavimento marrone
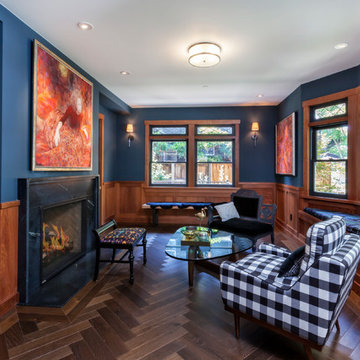
Immagine di un soggiorno stile americano chiuso e di medie dimensioni con sala formale, pareti blu, parquet scuro, camino classico, cornice del camino in pietra e pavimento marrone

Floor to ceiling windows with arched tops flood the space with natural light. Photo by Mike Kaskel.
Immagine di un ampio soggiorno classico chiuso con sala formale, pareti viola, parquet scuro, camino classico, cornice del camino in pietra, nessuna TV e pavimento marrone
Immagine di un ampio soggiorno classico chiuso con sala formale, pareti viola, parquet scuro, camino classico, cornice del camino in pietra, nessuna TV e pavimento marrone
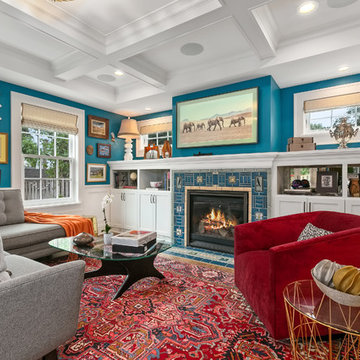
Two story addition. Family room, mud room, extension of existing kitchen, and powder room on the main level. Master Suite above. Interior Designer Lenox House Design (Jennifer Horstman), Photos by 360 VIP (Dean Riedel).
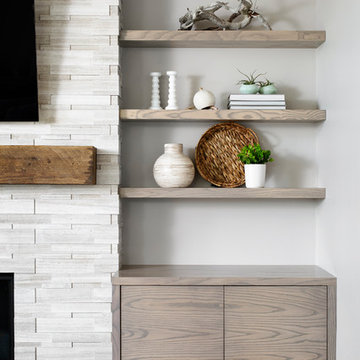
Immagine di un soggiorno tradizionale di medie dimensioni e chiuso con pareti grigie, pavimento in legno massello medio, camino classico, cornice del camino in pietra, TV a parete e pavimento marrone
Soggiorni chiusi con camino classico - Foto e idee per arredare
4