Soggiorni blu stile loft - Foto e idee per arredare
Filtra anche per:
Budget
Ordina per:Popolari oggi
21 - 40 di 303 foto
1 di 3

Bruce Damonte
Ispirazione per un soggiorno industriale stile loft e di medie dimensioni con pareti bianche, parquet chiaro, parete attrezzata e libreria
Ispirazione per un soggiorno industriale stile loft e di medie dimensioni con pareti bianche, parquet chiaro, parete attrezzata e libreria
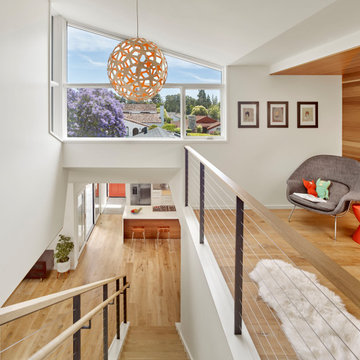
We expanded the house vertically with a second-story addition that includes a play loft open to the stairs.
Esempio di un soggiorno moderno stile loft con pareti bianche, parquet chiaro e pavimento beige
Esempio di un soggiorno moderno stile loft con pareti bianche, parquet chiaro e pavimento beige
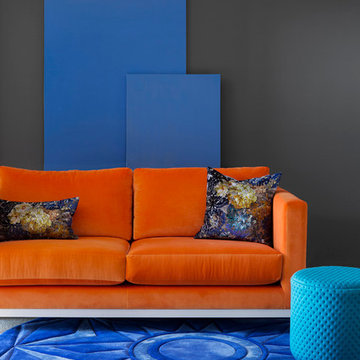
Residential interior design & decortation project by Camilla Molders Design.
Photography - Martina Gemmola
Esempio di un piccolo soggiorno moderno stile loft con pareti nere, moquette e nessuna TV
Esempio di un piccolo soggiorno moderno stile loft con pareti nere, moquette e nessuna TV
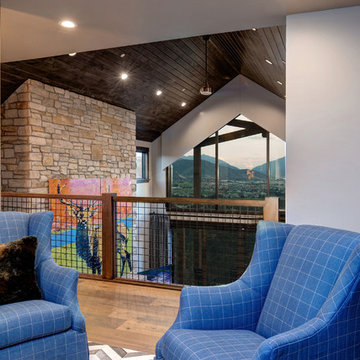
Ispirazione per un soggiorno tradizionale stile loft con pareti beige e pavimento in legno massello medio
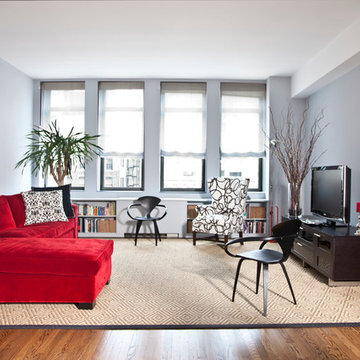
Robert Farrell
Foto di un grande soggiorno design stile loft con TV autoportante, pareti grigie e pavimento in legno massello medio
Foto di un grande soggiorno design stile loft con TV autoportante, pareti grigie e pavimento in legno massello medio
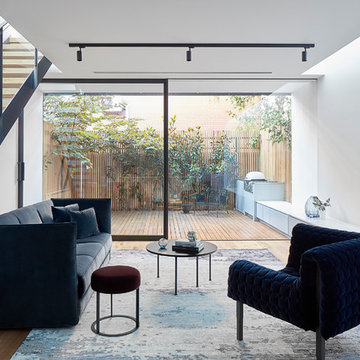
Jack Lovel
Ispirazione per un soggiorno moderno stile loft con pareti bianche, sala formale, parquet chiaro e pavimento beige
Ispirazione per un soggiorno moderno stile loft con pareti bianche, sala formale, parquet chiaro e pavimento beige
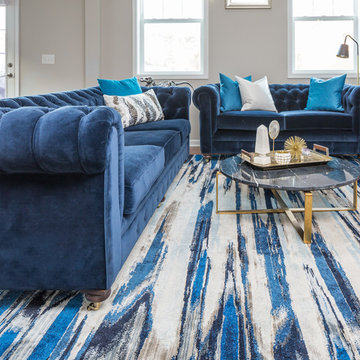
A fun great room featuring traditional designs with a twist of hip elements. Bold royal blue colors make a bold statement while materials like velvet fabric and black marble keep this room looking luxurious and fresh!
Photo credit: Bob Fortner Photography
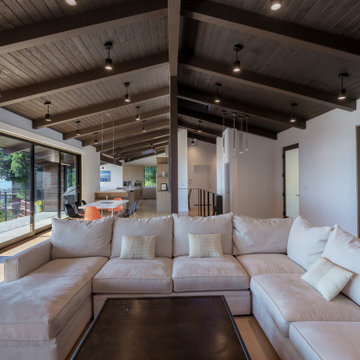
Living room view to the kitchen.
Ispirazione per un soggiorno design di medie dimensioni e stile loft con pareti bianche, pavimento in legno massello medio, camino lineare Ribbon, cornice del camino in pietra, parete attrezzata e pavimento beige
Ispirazione per un soggiorno design di medie dimensioni e stile loft con pareti bianche, pavimento in legno massello medio, camino lineare Ribbon, cornice del camino in pietra, parete attrezzata e pavimento beige
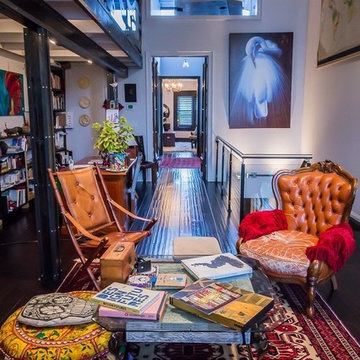
Justice Darragh
Ispirazione per un piccolo soggiorno bohémian stile loft con pareti bianche, nessun camino e nessuna TV
Ispirazione per un piccolo soggiorno bohémian stile loft con pareti bianche, nessun camino e nessuna TV
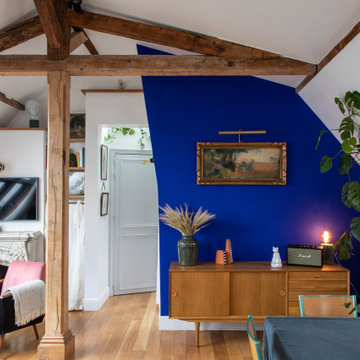
Idee per un grande soggiorno stile loft con pareti blu, parquet chiaro, camino classico, cornice del camino piastrellata e TV a parete
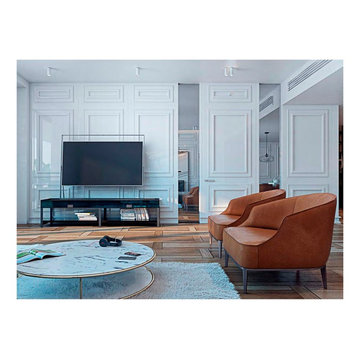
Yodezeen
Esempio di un soggiorno contemporaneo di medie dimensioni e stile loft con sala formale, pareti bianche, pavimento in legno massello medio, nessun camino e TV a parete
Esempio di un soggiorno contemporaneo di medie dimensioni e stile loft con sala formale, pareti bianche, pavimento in legno massello medio, nessun camino e TV a parete
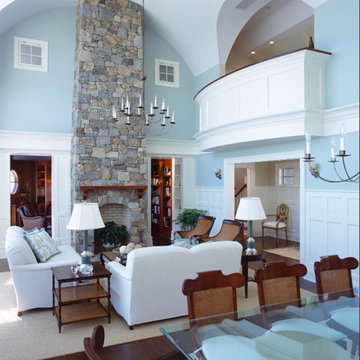
For project credits and additional information, please visit our portfolio page at timhine.com
Immagine di un grande soggiorno stile marinaro stile loft con pareti blu, moquette, camino classico e cornice del camino in pietra
Immagine di un grande soggiorno stile marinaro stile loft con pareti blu, moquette, camino classico e cornice del camino in pietra
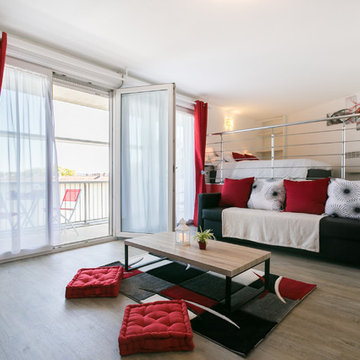
Mag Alés
Idee per un soggiorno minimal stile loft con pareti bianche, pavimento in legno massello medio e pavimento grigio
Idee per un soggiorno minimal stile loft con pareti bianche, pavimento in legno massello medio e pavimento grigio
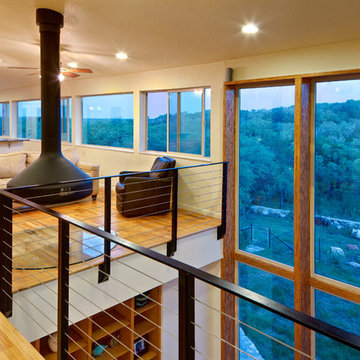
Craig Kuhner Architectural Photography
Foto di un soggiorno minimal stile loft con camino sospeso, pareti beige, pavimento in legno massello medio e nessuna TV
Foto di un soggiorno minimal stile loft con camino sospeso, pareti beige, pavimento in legno massello medio e nessuna TV
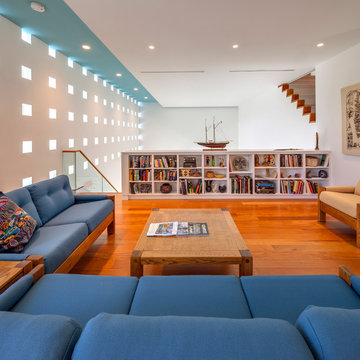
Greg Wilson
Foto di un soggiorno contemporaneo stile loft con pareti bianche e pavimento in legno massello medio
Foto di un soggiorno contemporaneo stile loft con pareti bianche e pavimento in legno massello medio
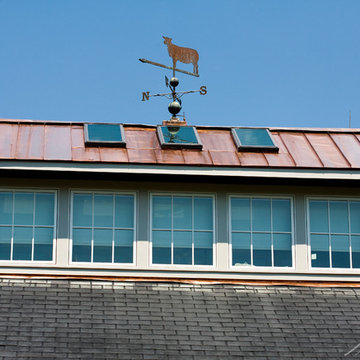
Although the overall project goal was to increase the amount of natural light added to the interior, we had to make sure the exterior looked right too. In this case, everything we created on this addition was symmetrical on every side (five awning windows and three skylights per side!). Even the new window panes matched the existing doors and windows to tie everything together.
Photography Credit: Randl Bye
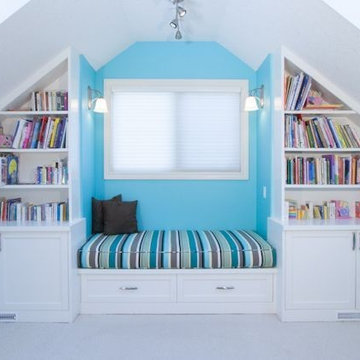
Esempio di un soggiorno design di medie dimensioni e stile loft con pareti blu, moquette e libreria
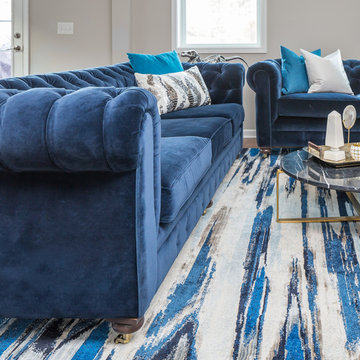
A fun great room featuring traditional designs with a twist of hip elements. Bold royal blue colors make a bold statement while materials like velvet fabric and black marble keep this room looking luxurious and fresh!
Photo credit: Bob Fortner Photography
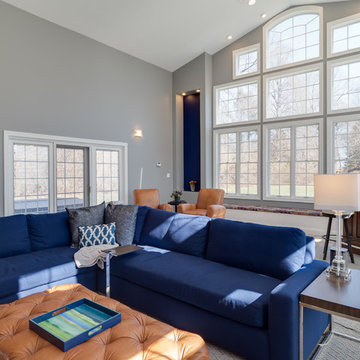
JMB Photoworks
RUDLOFF Custom Builders, is a residential construction company that connects with clients early in the design phase to ensure every detail of your project is captured just as you imagined. RUDLOFF Custom Builders will create the project of your dreams that is executed by on-site project managers and skilled craftsman, while creating lifetime client relationships that are build on trust and integrity.
We are a full service, certified remodeling company that covers all of the Philadelphia suburban area including West Chester, Gladwynne, Malvern, Wayne, Haverford and more.
As a 6 time Best of Houzz winner, we look forward to working with you on your next project.
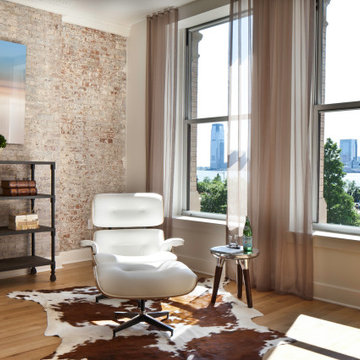
Established in 1895 as a warehouse for the spice trade, 481 Washington was built to last. With its 25-inch-thick base and enchanting Beaux Arts facade, this regal structure later housed a thriving Hudson Square printing company. After an impeccable renovation, the magnificent loft building’s original arched windows and exquisite cornice remain a testament to the grandeur of days past. Perfectly anchored between Soho and Tribeca, Spice Warehouse has been converted into 12 spacious full-floor lofts that seamlessly fuse Old World character with modern convenience. Steps from the Hudson River, Spice Warehouse is within walking distance of renowned restaurants, famed art galleries, specialty shops and boutiques. With its golden sunsets and outstanding facilities, this is the ideal destination for those seeking the tranquil pleasures of the Hudson River waterfront.
Expansive private floor residences were designed to be both versatile and functional, each with 3 to 4 bedrooms, 3 full baths, and a home office. Several residences enjoy dramatic Hudson River views.
This open space has been designed to accommodate a perfect Tribeca city lifestyle for entertaining, relaxing and working.
This living room design reflects a tailored “old world” look, respecting the original features of the Spice Warehouse. With its high ceilings, arched windows, original brick wall and iron columns, this space is a testament of ancient time and old world elegance.
The design choices are a combination of neutral, modern finishes such as the Oak natural matte finish floors and white walls, white shaker style kitchen cabinets, combined with a lot of texture found in the brick wall, the iron columns and the various fabrics and furniture pieces finishes used thorughout the space and highlited by a beautiful natural light brought in through a wall of arched windows.
The layout is open and flowing to keep the feel of grandeur of the space so each piece and design finish can be admired individually.
As soon as you enter, a comfortable Eames Lounge chair invites you in, giving her back to a solid brick wall adorned by the “cappucino” art photography piece by Francis Augustine and surrounded by flowing linen taupe window drapes and a shiny cowhide rug.
The cream linen sectional sofa takes center stage, with its sea of textures pillows, giving it character, comfort and uniqueness. The living room combines modern lines such as the Hans Wegner Shell chairs in walnut and black fabric with rustic elements such as this one of a kind Indonesian antique coffee table, giant iron antique wall clock and hand made jute rug which set the old world tone for an exceptional interior.
Photography: Francis Augustine
Soggiorni blu stile loft - Foto e idee per arredare
2