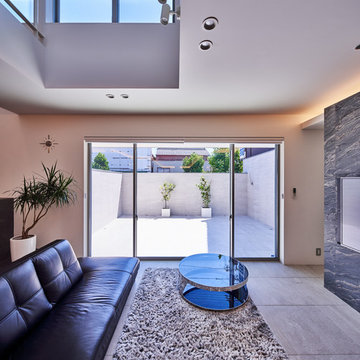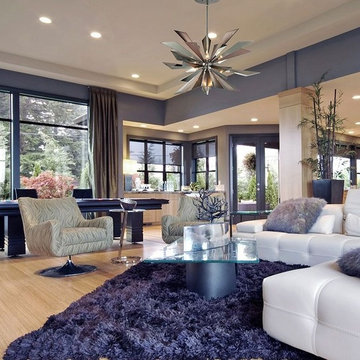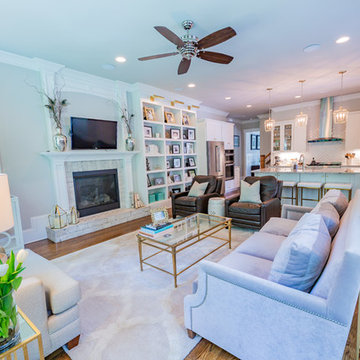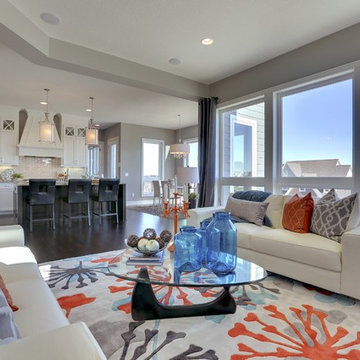Soggiorni blu - Foto e idee per arredare
Filtra anche per:
Budget
Ordina per:Popolari oggi
21 - 40 di 2.053 foto
1 di 3
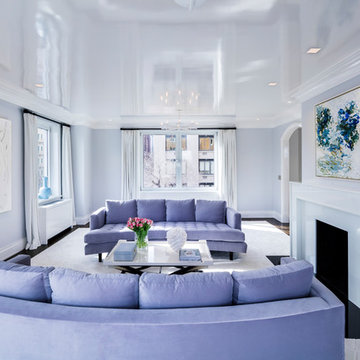
Ispirazione per un soggiorno classico chiuso con pareti viola, parquet scuro, camino classico, cornice del camino in pietra e pavimento nero

A fun great room featuring traditional designs with a twist of hip elements. Bold royal blue colors make a bold statement while materials like velvet fabric and black marble keep this room looking luxurious and fresh!
Photo credit: Bob Fortner Photography

Foto di un grande soggiorno tradizionale aperto con pareti grigie, parquet scuro, camino classico, cornice del camino in pietra e parete attrezzata
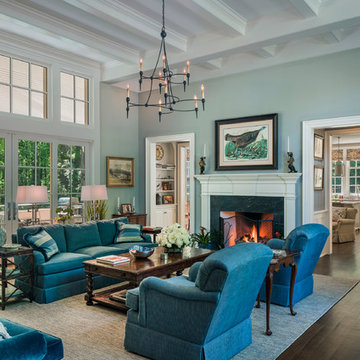
tom crane photography
Esempio di un grande soggiorno chic aperto con pareti blu, camino classico, cornice del camino in legno, nessuna TV e pavimento in legno massello medio
Esempio di un grande soggiorno chic aperto con pareti blu, camino classico, cornice del camino in legno, nessuna TV e pavimento in legno massello medio
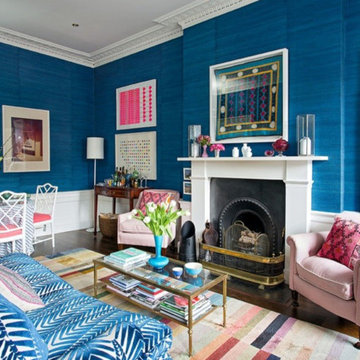
Our Colebrooke mantel featured in Jessica Buckley's Edinburgh home.
Esempio di un soggiorno boho chic di medie dimensioni e chiuso con pareti blu e camino classico
Esempio di un soggiorno boho chic di medie dimensioni e chiuso con pareti blu e camino classico

The main focal point of this space is the wallpapered wall sitting as the backdrop to this magnificent setting. The magenta in the floral perfectly pulls out the accent color throughout.
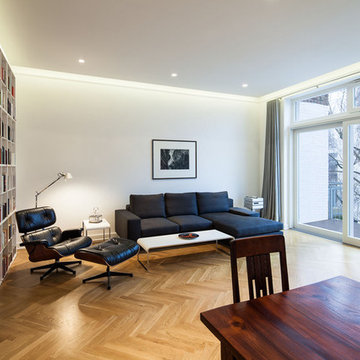
stkn architekten
Immagine di un soggiorno minimal di medie dimensioni e aperto con libreria, pareti bianche, pavimento in legno massello medio, nessun camino e pavimento marrone
Immagine di un soggiorno minimal di medie dimensioni e aperto con libreria, pareti bianche, pavimento in legno massello medio, nessun camino e pavimento marrone
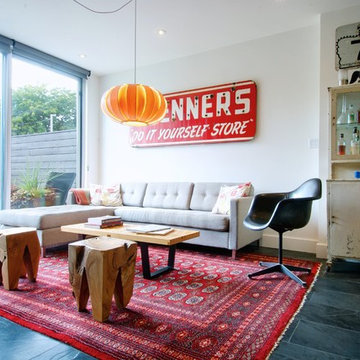
Photo: Andrew Snow © 2013 Houzz
Esempio di un soggiorno moderno con pareti bianche, nessun camino e nessuna TV
Esempio di un soggiorno moderno con pareti bianche, nessun camino e nessuna TV
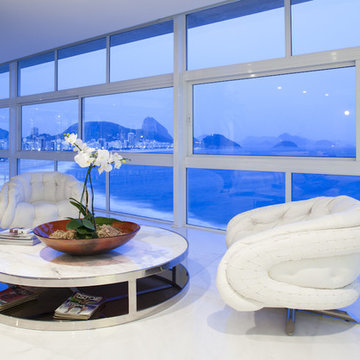
This beautiful triplex apartment in Rio de Janeiro was the challenge of the architect Carlos Cesar Ferreira. That took care of every detail of the project and learned to respect and integrate the sea view from Copacabana beach with the interior of about 1500m2. "It was necessary to use white because of the views of the beach. I did not want to compete with the landscape and the light of Rio, but bring them into the apartment. "Check the images of photographer Eduardo Raimondi.

Living Room looking across exterior terrace to swimming pool.
Idee per un grande soggiorno contemporaneo con pareti bianche, cornice del camino in metallo, TV autoportante, pavimento beige, parquet chiaro e camino lineare Ribbon
Idee per un grande soggiorno contemporaneo con pareti bianche, cornice del camino in metallo, TV autoportante, pavimento beige, parquet chiaro e camino lineare Ribbon

Modern luxury meets warm farmhouse in this Southampton home! Scandinavian inspired furnishings and light fixtures create a clean and tailored look, while the natural materials found in accent walls, casegoods, the staircase, and home decor hone in on a homey feel. An open-concept interior that proves less can be more is how we’d explain this interior. By accentuating the “negative space,” we’ve allowed the carefully chosen furnishings and artwork to steal the show, while the crisp whites and abundance of natural light create a rejuvenated and refreshed interior.
This sprawling 5,000 square foot home includes a salon, ballet room, two media rooms, a conference room, multifunctional study, and, lastly, a guest house (which is a mini version of the main house).
Project Location: Southamptons. Project designed by interior design firm, Betty Wasserman Art & Interiors. From their Chelsea base, they serve clients in Manhattan and throughout New York City, as well as across the tri-state area and in The Hamptons.
For more about Betty Wasserman, click here: https://www.bettywasserman.com/
To learn more about this project, click here: https://www.bettywasserman.com/spaces/southampton-modern-farmhouse/

Living Room of the Beautiful New Encino Construction which included the installation of the angled ceiling, black window trim, wall painting, fireplace, clerestory windows, pendant lighting, light hardwood flooring and living room furnitures.
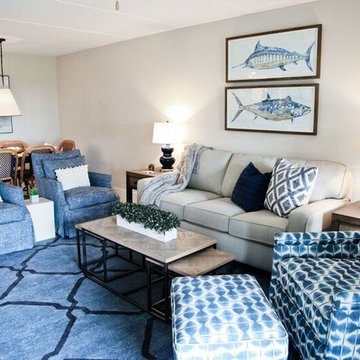
Lola Interiors, Interior Design | Photo by Love Ya Jess Photography
Ispirazione per un piccolo soggiorno stile marinaro
Ispirazione per un piccolo soggiorno stile marinaro
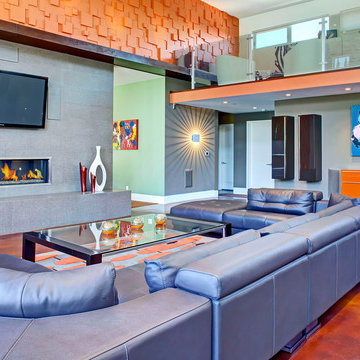
Idee per un soggiorno minimal di medie dimensioni e aperto con sala formale, pareti arancioni, camino lineare Ribbon, cornice del camino piastrellata e TV a parete
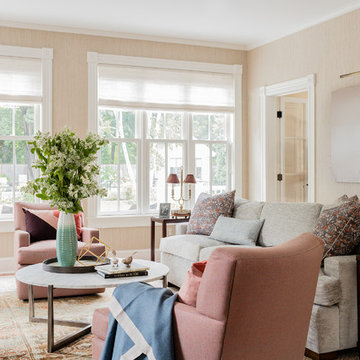
LeBlanc Design
Michael J. Lee Photography
Ispirazione per un soggiorno classico chiuso con sala formale, pareti rosa, pavimento in legno massello medio e nessun camino
Ispirazione per un soggiorno classico chiuso con sala formale, pareti rosa, pavimento in legno massello medio e nessun camino

Idee per un soggiorno tradizionale con pareti beige, pavimento in legno massello medio, camino classico, cornice del camino in metallo, TV a parete e pavimento marrone
Soggiorni blu - Foto e idee per arredare
2
