Soggiorni blu - Foto e idee per arredare
Filtra anche per:
Budget
Ordina per:Popolari oggi
121 - 140 di 2.664 foto
1 di 3
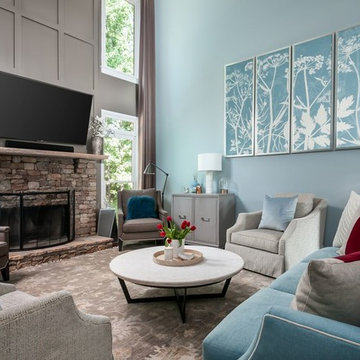
Foto di un soggiorno stile marino con pareti blu, camino classico, cornice del camino in pietra e TV a parete
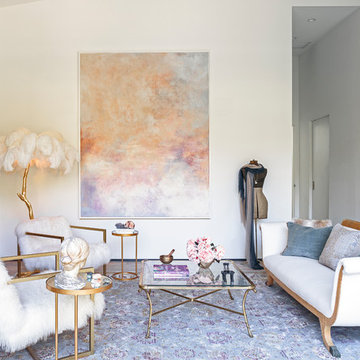
Esempio di un soggiorno tradizionale aperto con sala formale, pareti bianche, parquet scuro, camino classico, nessuna TV e pavimento marrone
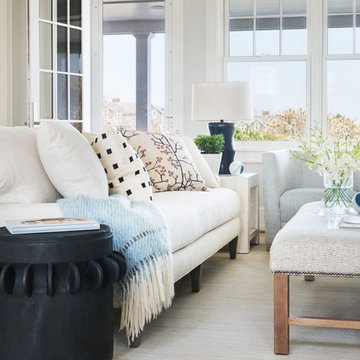
Foto di un soggiorno stile marino di medie dimensioni e aperto con sala formale, pareti bianche, parquet chiaro, camino classico, cornice del camino in metallo, nessuna TV e pavimento beige
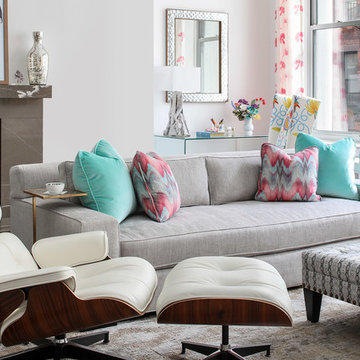
From the moment you walk off the elevator into their living room, the feeling is bright, inviting & comfortable. How unexpected for an urban retreat, full of life, color and whimsy.
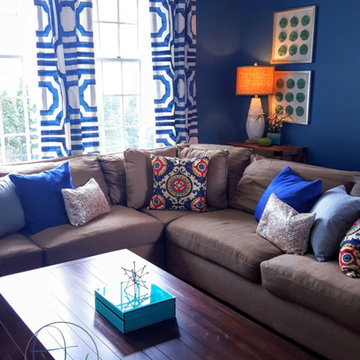
Esempio di un soggiorno minimal di medie dimensioni e aperto con pareti blu, pavimento in legno massello medio, camino classico, cornice del camino in pietra e TV a parete
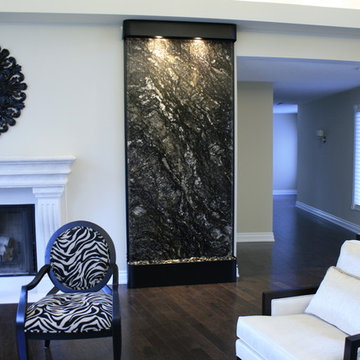
Black granite in Toronto by Felix at Fountain Creations and Wellness
Foto di un grande soggiorno moderno aperto con sala formale, pareti bianche, camino classico, cornice del camino in intonaco e nessuna TV
Foto di un grande soggiorno moderno aperto con sala formale, pareti bianche, camino classico, cornice del camino in intonaco e nessuna TV
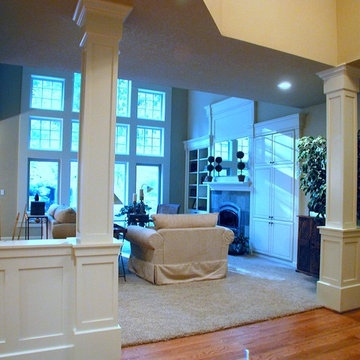
Michael K~
Esempio di un soggiorno tradizionale con pareti beige, moquette, camino classico e cornice del camino piastrellata
Esempio di un soggiorno tradizionale con pareti beige, moquette, camino classico e cornice del camino piastrellata
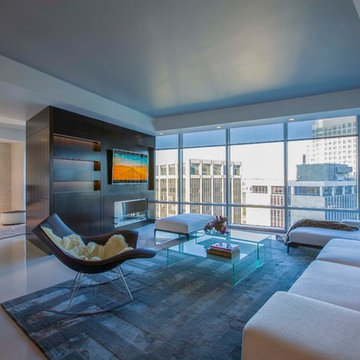
A double-sided custom cabinet, incorporating a ribbon fireplace on the living room side, with a flat screen monitor above, and office cabinetry for the study on the opposite side becomes a sophisticated space divider that becomes the focal point in both rooms. Modern furniture, custom rugs and other iconic furniture pieces complete the space.
Photography: Geoffrey Hodgdon

Foto di un ampio soggiorno stile rurale aperto con cornice del camino in pietra e camino ad angolo

Idee per un soggiorno chic di medie dimensioni e chiuso con sala formale, pareti bianche, parquet scuro, TV a parete, pavimento marrone, camino classico e cornice del camino in legno
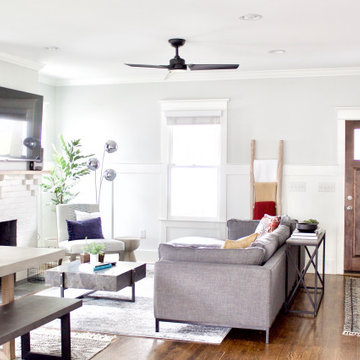
A contemporary craftsman East Nashville living room featuring a white brick fireplace accented by pops of blue, red, and yellow decor. Interior Designer & Photography: design by Christina Perry
design by Christina Perry | Interior Design
Nashville, TN 37214
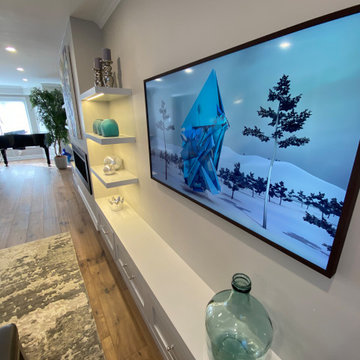
My clients asked me to transform their current living and dining room into a music room as their children enjoy playing their Baby Grand piano on a regular basis. The wall and french door was removed that was between the living room and dining room and we installed a linear electric fireplace with storage pullouts for some of their music books along the bottom on either side as well as floating shelves above the pullouts. Their wall to wall carpet was removed and new hardwood was laid down. Ceilings were scraped and pot lights were also placed throughout the space and lighting was installed underneath the floating shelves. My client loves artwork by Toronto based artist Sharon Barr so she commissioned a piece from her and that sits above the fireplace. We also installed the "Frame" TV by Samsung on the other side of the fireplace which looks like another piece of artwork nicely framed. My client already had 2 beautiful occasional chairs that we designed at Gresham House 6 years earlier so we re-purposed them in this room to sit in front of the fireplace. In the cozy sitting area, we grounded it with a beautiful silk and wool area rug, added a comfortable leather ottoman, a small round swivel chair, a beautiful contemporary sectional and a set of nesting end tables. All of this furniture was designed by The Expert Touch Interiors at The Decorating Centre. Final touches with accessories and the floor lamp and pouff were found at Urban Barn. My client's once dated and unused space is now a well-used dual purpose room that the whole family can enjoy!
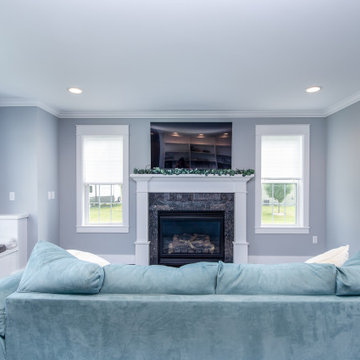
Ispirazione per un soggiorno chic di medie dimensioni e aperto con pareti grigie, parquet scuro, camino classico, cornice del camino piastrellata, TV a parete e pavimento marrone
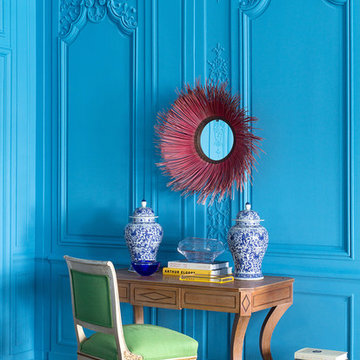
Josh Thornton
Esempio di un grande soggiorno eclettico chiuso con sala formale, pareti blu, parquet scuro, camino classico, cornice del camino in pietra, nessuna TV e pavimento marrone
Esempio di un grande soggiorno eclettico chiuso con sala formale, pareti blu, parquet scuro, camino classico, cornice del camino in pietra, nessuna TV e pavimento marrone
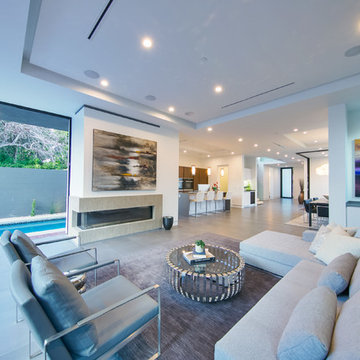
Immagine di un grande soggiorno minimalista aperto con sala formale, pareti bianche, pavimento in cemento, camino lineare Ribbon, cornice del camino in cemento, nessuna TV e pavimento grigio
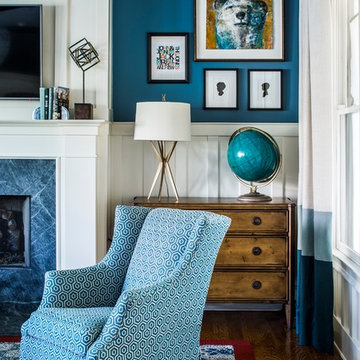
Ispirazione per un soggiorno minimal di medie dimensioni e aperto con pareti blu, parquet scuro, camino classico, cornice del camino piastrellata, TV a parete e pavimento marrone
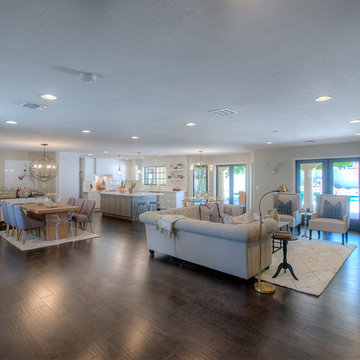
Completion of this 3200 sft full house renovation in Tempe, AZ included removal of all flooring, kitchen, bathrooms, fireplace and several interior walls. An open concept living area was created. The kitchen was updated with a prep area island, modern cabinetry, quartz countertops, subway backsplash, and chef-grade appliances. Bathrooms were transformed into luxurious spaces with modern fixtures, cabinets, countertops and tile. Old living room beams were repurposed into a fireplace mantel and a back patio bar. Ship-lap was used to highlight the kitchen island and fireplace, and dark hardwood flooring was used throughout. (This stunning design was brought together by Kristen Forgione, founder of the Lifestyled Company (LCo). LCo Design is a full-service residential Interiors + Renovations design firm.)
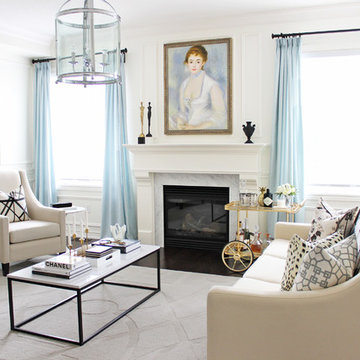
Ispirazione per un soggiorno chic con sala formale, pareti bianche, parquet scuro, camino classico e nessuna TV
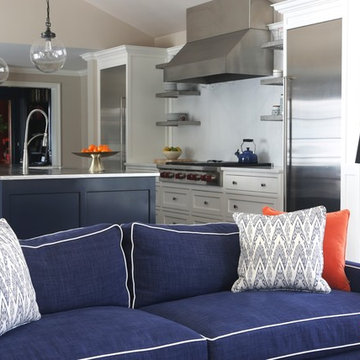
Foto di un grande soggiorno tradizionale con pareti beige, parquet scuro, camino classico, nessuna TV, cornice del camino in pietra e pavimento marrone
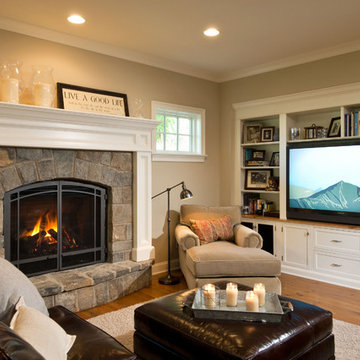
Randall Perry
Esempio di un soggiorno tradizionale con camino classico, cornice del camino in pietra, parete attrezzata e tappeto
Esempio di un soggiorno tradizionale con camino classico, cornice del camino in pietra, parete attrezzata e tappeto
Soggiorni blu - Foto e idee per arredare
7