Soggiorni blu - Foto e idee per arredare
Filtra anche per:
Budget
Ordina per:Popolari oggi
101 - 120 di 701 foto
1 di 3
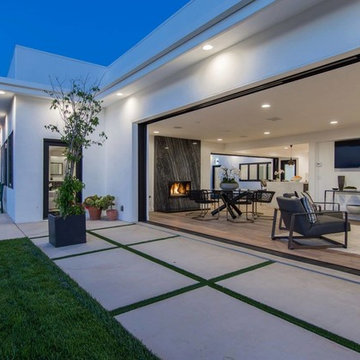
Ispirazione per un soggiorno design di medie dimensioni e aperto con pareti bianche, pavimento in legno massello medio, camino classico, cornice del camino in pietra, TV a parete e pavimento marrone

spacious living room with large isokern fireplace and beautiful granite monolith,
Esempio di un grande soggiorno design aperto con pavimento in travertino, camino classico, cornice del camino piastrellata, TV a parete, pareti bianche e pavimento beige
Esempio di un grande soggiorno design aperto con pavimento in travertino, camino classico, cornice del camino piastrellata, TV a parete, pareti bianche e pavimento beige

Photos by: Karl Neumann
Foto di un ampio soggiorno stile rurale aperto con parquet scuro, camino classico e cornice del camino in pietra
Foto di un ampio soggiorno stile rurale aperto con parquet scuro, camino classico e cornice del camino in pietra
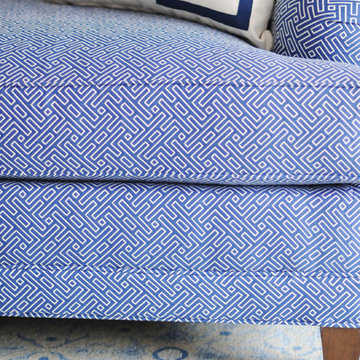
Light filled coastal living and dining rooms in blue, white, and coral color palette. Stephanie London Photography
Immagine di un soggiorno classico di medie dimensioni e aperto con pareti grigie, pavimento in legno massello medio, nessun camino e nessuna TV
Immagine di un soggiorno classico di medie dimensioni e aperto con pareti grigie, pavimento in legno massello medio, nessun camino e nessuna TV
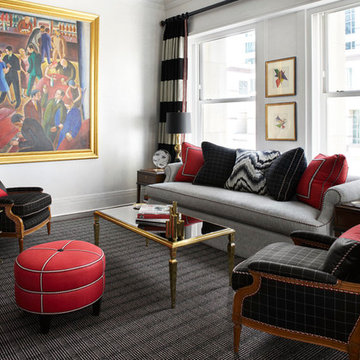
Living room styled in blacks and reds with bold pops of color.
Werner Straube
Immagine di un soggiorno minimal di medie dimensioni e chiuso con pareti bianche, nessuna TV, sala formale, parquet scuro, nessun camino e pavimento marrone
Immagine di un soggiorno minimal di medie dimensioni e chiuso con pareti bianche, nessuna TV, sala formale, parquet scuro, nessun camino e pavimento marrone
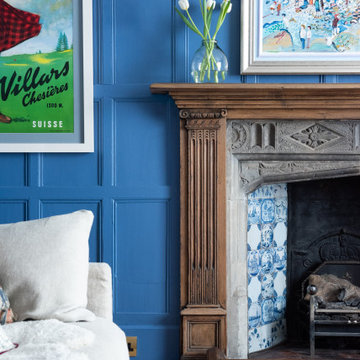
A dark living room was transformed into a cosy and inviting relaxing living room. The wooden panels were painted with the client's favourite colour and display their favourite pieces of art. The colour was inspired by the original Delft blue tiles of the fireplace.

Technical Imagery Studios
Immagine di un ampio soggiorno country chiuso con sala giochi, pareti grigie, pavimento in cemento, nessun camino, cornice del camino in pietra, TV nascosta e pavimento marrone
Immagine di un ampio soggiorno country chiuso con sala giochi, pareti grigie, pavimento in cemento, nessun camino, cornice del camino in pietra, TV nascosta e pavimento marrone

Immagine di un grande soggiorno mediterraneo con pareti bianche, parquet scuro, camino classico, cornice del camino in intonaco e pavimento marrone

This is a quintessential Colorado home. Massive raw steel beams are juxtaposed with refined fumed larch cabinetry, heavy lashed timber is foiled by the lightness of window walls. Monolithic stone walls lay perpendicular to a curved ridge, organizing the home as they converge in the protected entry courtyard. From here, the walls radiate outwards, both dividing and capturing spacious interior volumes and distinct views to the forest, the meadow, and Rocky Mountain peaks. An exploration in craftmanship and artisanal masonry & timber work, the honesty of organic materials grounds and warms expansive interior spaces.
Collaboration:
Photography
Ron Ruscio
Denver, CO 80202
Interior Design, Furniture, & Artwork:
Fedderly and Associates
Palm Desert, CA 92211
Landscape Architect and Landscape Contractor
Lifescape Associates Inc.
Denver, CO 80205
Kitchen Design
Exquisite Kitchen Design
Denver, CO 80209
Custom Metal Fabrication
Raw Urth Designs
Fort Collins, CO 80524
Contractor
Ebcon, Inc.
Mead, CO 80542

Josh Thornton
Esempio di un grande soggiorno eclettico con sala formale, pareti blu, parquet scuro, camino classico, cornice del camino in pietra, nessuna TV e tappeto
Esempio di un grande soggiorno eclettico con sala formale, pareti blu, parquet scuro, camino classico, cornice del camino in pietra, nessuna TV e tappeto
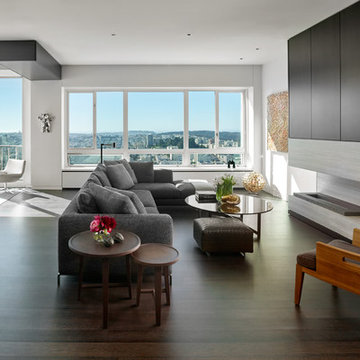
Foto di un grande soggiorno contemporaneo aperto con pareti marroni, parquet scuro, cornice del camino in pietra e TV nascosta

The great room area is great indeed with large butt glass windows, the perfect sectional for lounging and a new twist on the fireplace with a sleek and modern design. One of the designer's favorite pieces is the lime green ottoman that makes a statement for function and decorative use.
Ashton Morgan, By Design Interiors
Photography: Daniel Angulo
Builder: Flair Builders

After shot of the family area
Transitional/Coastal designed family room space. With custom white linen slipcover sofa in the L-Shape. How gorgeous are these custom Thibaut pattern X-benches along with the navy linen oversize custom tufted ottoman. Lets not forget the

Immagine di un grande soggiorno country aperto con pareti beige, pavimento in legno massello medio, camino classico, cornice del camino in pietra e TV a parete
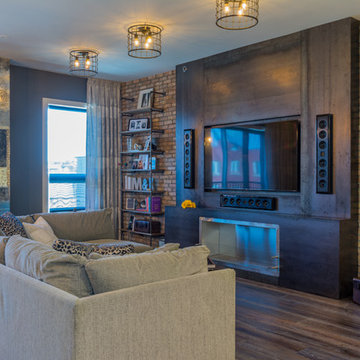
completely custom steel wall unt. antique mirrored column custom bookcase photo @gerardgarcia
Esempio di un grande soggiorno industriale aperto con pareti grigie, parquet scuro, camino lineare Ribbon, cornice del camino in metallo, parete attrezzata e pavimento marrone
Esempio di un grande soggiorno industriale aperto con pareti grigie, parquet scuro, camino lineare Ribbon, cornice del camino in metallo, parete attrezzata e pavimento marrone
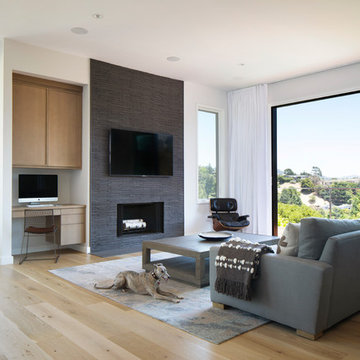
Custom made desk area in Cerrused Rift White Oak
Photography by Paul Dyer
Foto di un soggiorno minimal di medie dimensioni e aperto con pareti bianche, parquet chiaro, camino classico, cornice del camino in pietra, pavimento beige e TV a parete
Foto di un soggiorno minimal di medie dimensioni e aperto con pareti bianche, parquet chiaro, camino classico, cornice del camino in pietra, pavimento beige e TV a parete
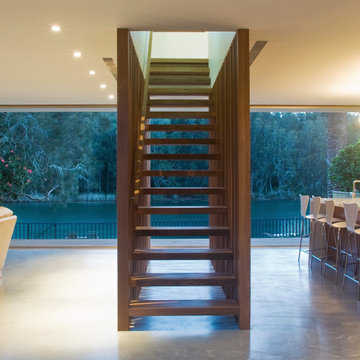
The Narrabeen House is located on the edge of Narrabeen Lagoon and is fortunate to have outlook across water to an untouched island dense with casuarinas.
By contrast, the street context is unremarkable without the slightest hint of the lagoon beyond the houses lining the street and manages to give the impression of being deep in suburbia.
The house is new and replaces a former 1970s cream brick house that functioned poorly and like many other houses from the time, did little to engage with the unique environmental qualities of the lagoon.
In starting this project, we clearly wanted to re-dress the connection with the lagoon and island, but also found ourselves drawn to the suburban qualities of the street and this dramatic contrast between the front and back of the property.
This led us to think about the project within the framework of the ‘suburban ideal’ - a framework that would allow the house to address the street as any other suburban house would, while inwardly pursuing the ideals of oasis and retreat where the water experience could be used to maximum impact - in effect, amplifying the current contrast between street and lagoon.
From the street, the house’s composition is built around the entrance, driveway and garage like any typical suburban house however the impact of these domestic elements is diffused by melding them into a singular architectural expression and form. The broad facade combined with the floating skirt detail give the house a horizontal proportion and even though the dark timber cladding gives the building a ‘stealth’ like appearance, it still withholds the drama of the lagoon beyond.
This sets up two key planning strategies.
Firstly, a central courtyard is introduced as the principal organising element for the planning with all of the house’s key public spaces - living room, dining room, kitchen, study and pool - grouped around the courtyard to connect these spaces visually, and physically when the courtyard walls are opened up. The arrangement promotes a socially inclusive dynamic as well as extending the spatial opportunities of the house. The courtyard also has a significant environmental role bringing sun, light and air into the centre of the house.
Secondly, the planning is composed to deliberately isolate the occupant from the suburban surrounds to heighten the sense of oasis and privateness. This process begins at the street bringing visitors through a succession of exterior spaces that gradually compress and remove the street context through a composition of fences, full height screens and thresholds. The entry sequence eventually terminates at a solid doorway where the sense of intrigue peaks. Rather than entering into a hallway, one arrives in the courtyard where the full extent of the private domain, the lagoon and island are revealed and any sense of the outside world removed.
The house also has an unusual sectional arrangement driven partly by the requirement to elevate the interior 1.2m above ground level to safeguard against flooding but also by the desire to have open plan spaces with dual aspect - north for sun and south for the view. Whilst this introduces issues with the scale relationship of the house to its neighbours, it enables a more interesting multi- level relationship between interior and exterior living spaces to occur. This combination of sectional interplay with the layout of spaces in relation to the courtyard is what enables the layering of spaces to occur - it is possible to view the courtyard, living room, lagoon side deck, lagoon and island as backdrop in just one vista from the study.
Flood raising 1200mm helps by introducing level changes that step and advantage the deeper views Porosity radically increases experience of exterior framed views, elevated The vistas from the key living areas and courtyard are composed to heighten the sense of connection with the lagoon and place the island as the key visual terminating feature.
The materiality further develops the notion of oasis with a simple calming palette of warm natural materials that have a beneficial environmental effect while connecting the house with the natural environment of the lagoon and island.

A mixture of classic construction and modern European furnishings redefines mountain living in this second home in charming Lahontan in Truckee, California. Designed for an active Bay Area family, this home is relaxed, comfortable and fun.

Esempio di un grande soggiorno contemporaneo aperto con sala formale, pareti grigie, parquet chiaro, camino classico, nessuna TV, cornice del camino in pietra, pavimento marrone e soffitto a volta
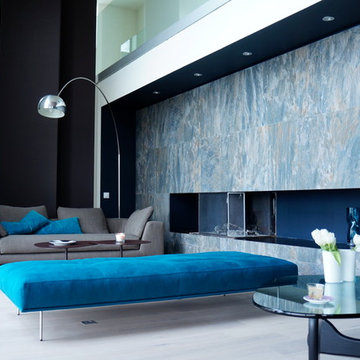
Esempio di un soggiorno contemporaneo di medie dimensioni e aperto con parquet chiaro, camino lineare Ribbon, cornice del camino in pietra, nessuna TV e pareti multicolore
Soggiorni blu - Foto e idee per arredare
6