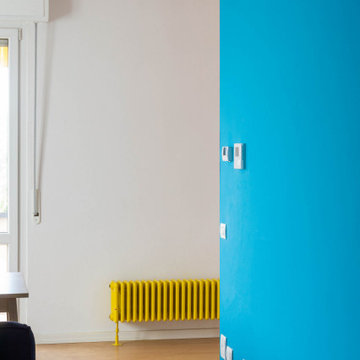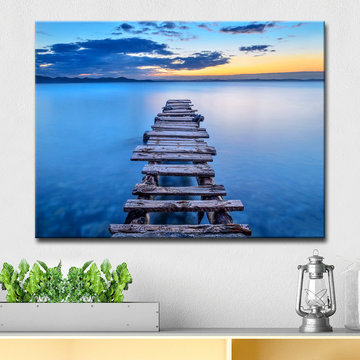Soggiorni blu - Foto e idee per arredare
Filtra anche per:
Budget
Ordina per:Popolari oggi
121 - 140 di 359 foto
1 di 3
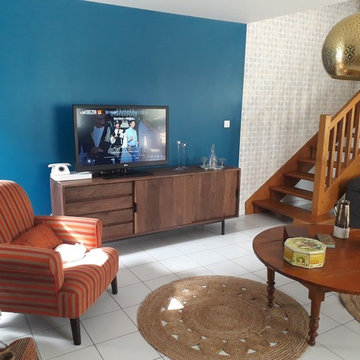
ce salon perdait de son âme, trop fade, une cheminée avec briques réfractaires qui fait très sale avec ses tâches difficiles à effacer, trop de gros meubles présents qui étouffent l'espace.
J'ai donc déménagé l'armoire, déplacé la bonnetière, repeint le manteau de briques de la cheminée en gris ardoise, bleu regard persan de chez Tollens totem, deux tapis en sisal naturel, un joli meuble en bois brut sur pieds métal noir de chez Maisons du Monde, une suspension doré et ajourée Maisons du monde, une ancienne table de cuisine avec pieds sciés pour table basse, beaucoup de douceur apparaît dans cette pièce avec cette nouvelle déco
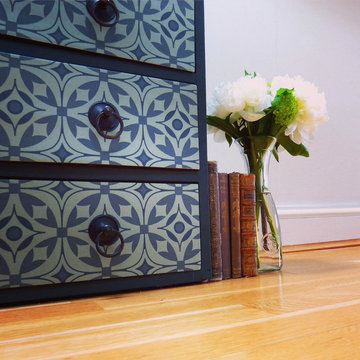
Wallpaper used to makeover a chest of drawers for a dramatic geometric effect.
See the full tutorial here: http://offthewall-paper.com/pages/cabinet-drawers-tutorial
Wallpaper available by the metre at Off the Wall.
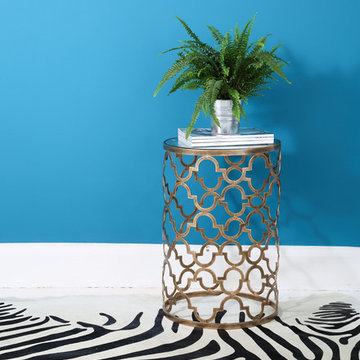
The Gothic/Moroccan-inspired quatrefoil design is hitting the mood boards of stylists and designers across the country, so get there first with this super-stylish statement-making side table.
A glamorous accent table that sits neatly with our Quatrefoil Pendant Lamp and would look most striking against a shiny organic black cowhide – we love!
The word quatrefoil means 'four leaves' and derives from a combination of two Latin words: 'quattuor', meaning four and 'folium' meaning leaf. The symmetrical Quatrefoil pattern is commonly used in architecture, specifically during the Gothic and Renaissance periods (a Quatrefoil pattern is regularly seen at the top of Gothic arches). So now you know!
Please beware of imitations of this product!
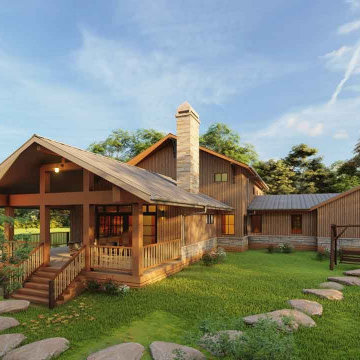
It is one of the modern house architectures. Its plan for a bungalow and a small contemporary house. It's a suitable plan for a duplex house. These single-family homes for rent are profitable to the owner.
It’s a 2-story house with 2 car garages. Here, an outdoor living to welcome in a large way and an open dining area connects to the kitchen. The kitchen island plans with the butler's pantry and an eating bar in the kitchen. The master floor plan has a formal living room idea for comfortable gatherings with guests and family members, a guest room with a bathroom, and powder. Other special features are a mechanical room, a privacy screen for the deck, a mud room, an open spa place, and a library. Upstairs a master bedroom attached a master bath with a small double vanity sink and another bedroom with another bathroom. Upstairs, the master suite displays a spacious bedroom attached to a bathroom with a separate tub, large shower, and small double vanity sink and also has another bedroom with another bathroom. The roof looks eye-catching in making with wood shake and combination style.
This comfortable 3-bedroom house built in an adorable landing place.
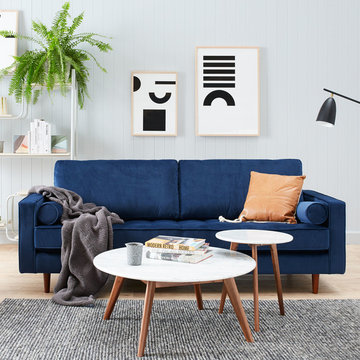
A mixture of mid-century modern flair and a traditional design combine to create the Matilde Sofa. With classic lines and a streamlined silhoutte, it features a single seat cushion and modern block style tufting. Dual back cushions and round bolster pillows offer ultimate comfort. Available in your choice of color, the Matilde Sofa boasts walnut stained legs, which provide ample support and style.
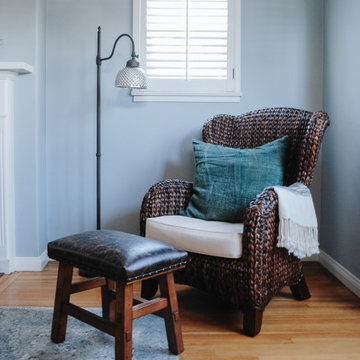
CALAFIA Home Design // A Santa Barbara reading nook featuring seagrass armchair, leather footstool, mercury glass lamp, and linen throw and pillow. A traditional blue, grey and silver rug compliments the Traditional style of the home.
Coastal Traditional reading nook - California casual living room ideas
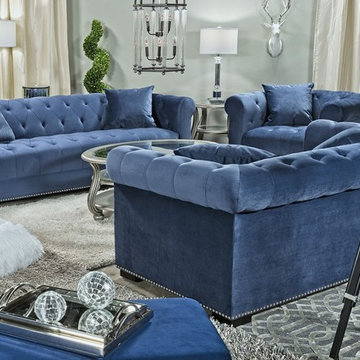
The Modena Living Room makes a glam statement with plush, velvet-like indigo upholstery, tufted cushions, and silver nailhead trim. Curved armrests, matching throw pillows, and espresso oak block legs polish off this sophisticated look. Add an additional playful touch with the luxuriantly soft Modena chaise.
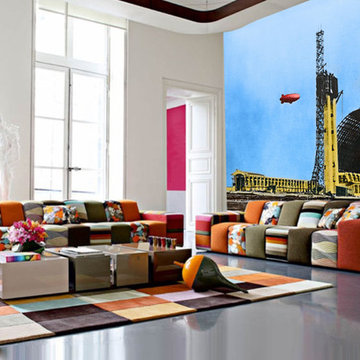
Custom wallpaper mural makes the room. Pop art like an Andie Worhall cambell soup print. We can make and install custom murals like this one from our mural library.
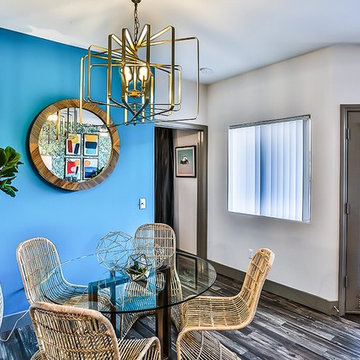
Model apartment design for Ely at Spring Valley by Design Alibi.
www.designalibi.com
Idee per un soggiorno eclettico
Idee per un soggiorno eclettico
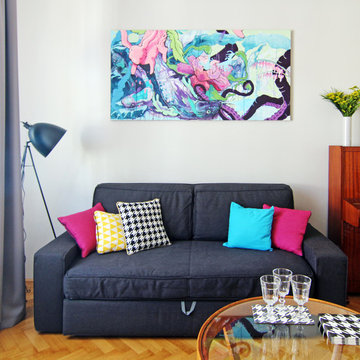
studio29
Immagine di un piccolo soggiorno boho chic chiuso con pareti grigie e parquet chiaro
Immagine di un piccolo soggiorno boho chic chiuso con pareti grigie e parquet chiaro
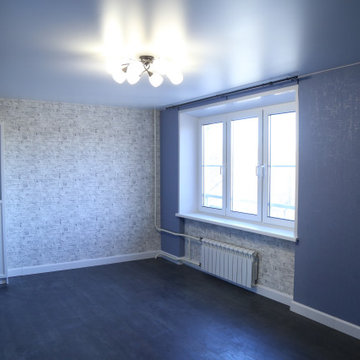
Гостиная в синих тонах
Immagine di un soggiorno di medie dimensioni con pareti blu, pavimento in laminato e pavimento nero
Immagine di un soggiorno di medie dimensioni con pareti blu, pavimento in laminato e pavimento nero
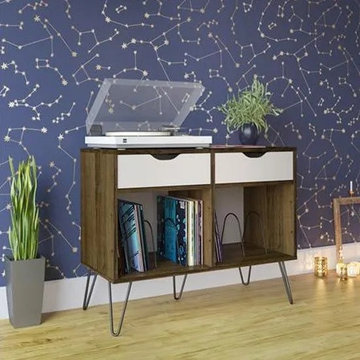
Give your living room, dining room, study or den a blast from the past with the Concord Turntable Stand with 2 Drawers!
This record player stand is ideal for storing your classic vinyl, your turntable and other audio equipment. Use it for your mixing decks, or why not even use it as a bookcase or magazine rack for your classic collectible comics. The lower two shelves are split into sections, ideal for sorting books, magazines, records and more and there are two drawers above for smaller items.
Available in four amazing colour options!
Currently on special offer at £121.49 including free delivery
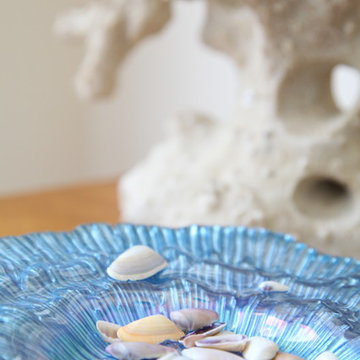
Adding some local shells to the décor in this beach house gives it real authenticity. photo by Jamie Hobbs/ DESIGN RESULTS
Immagine di un piccolo soggiorno boho chic
Immagine di un piccolo soggiorno boho chic
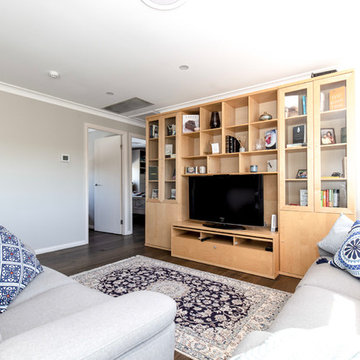
Foto di un soggiorno mediterraneo di medie dimensioni e stile loft con pareti grigie, pavimento in legno massello medio, nessun camino, TV autoportante e pavimento grigio
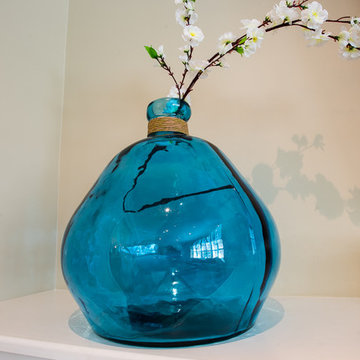
Idee per un piccolo soggiorno classico chiuso con pareti beige, parquet scuro, camino classico e parete attrezzata
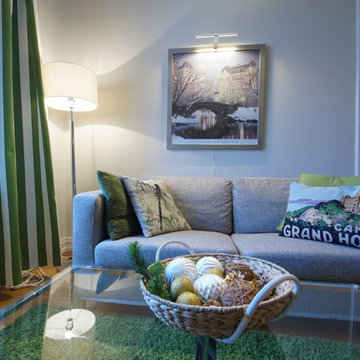
Det er praktisk å ha en sovesofa i stua hvis man har begrenset med plass. Slik får man et gjesterom.
Idee per un piccolo soggiorno design chiuso con sala formale, pareti grigie, pavimento in legno massello medio, stufa a legna, cornice del camino in cemento e TV autoportante
Idee per un piccolo soggiorno design chiuso con sala formale, pareti grigie, pavimento in legno massello medio, stufa a legna, cornice del camino in cemento e TV autoportante
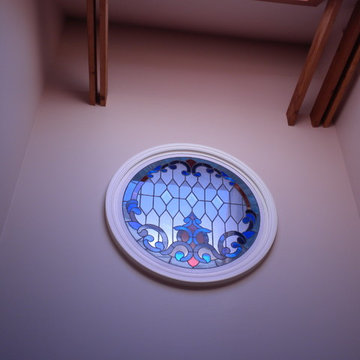
Foto di un piccolo soggiorno chic chiuso con sala formale, pareti beige, nessun camino e nessuna TV
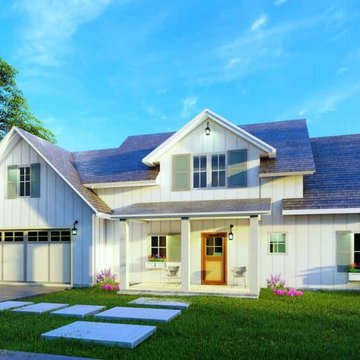
This is a Traditional beach-style residence. This is similar to a farmhouse, bungalow house, and micro cottage homes. It is suitable for duplex plans for narrow lots and also a flat lot also.
Mainly we are Giving our priority into the consumer comfort in our layout. It's a two-storied house and also a two-car garage. The garage living space conversion for the user will help to operate comfortably. It's a gorgeous covered front porch design. This home has 3 bedrooms, 2.5 bathrooms, a utility area, a kitchen, and a space for a future room. The near future or bonus room might be storage, office, exercise, or a different bunkroom. The master bedroom is quite comfortable as it has enough structures for air and light access naturally. The master bathroom dimensions in length 12' and wide 11'5". It has double sink vanity and a walk in closet minimum size is approximately 40 sq ft. The kitchen comes with an Isle, Butler's Pantry, Eating Bar. The butler's pantry is well arranged. In the upper floor plan two bedrooms with a frequent bathroom. The roofing is pitch kind.
This is an Intriguing reason for users who are farmhouse rent or Affordable cost and economically friendly too.
Soggiorni blu - Foto e idee per arredare
7
