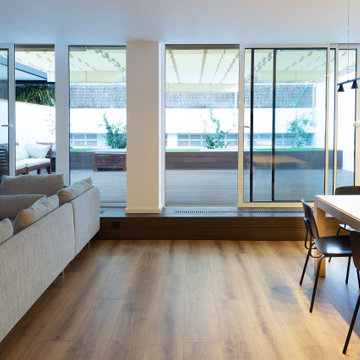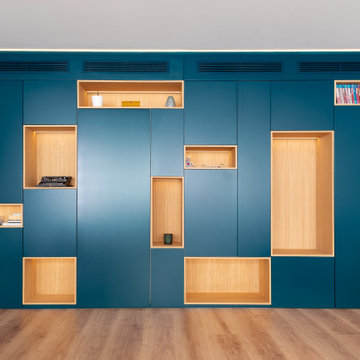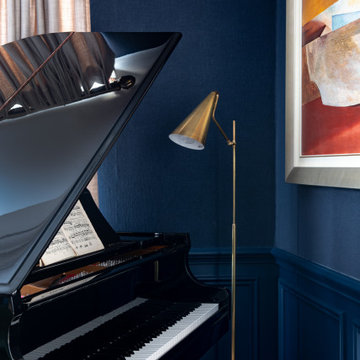Soggiorni blu con pavimento in laminato - Foto e idee per arredare
Filtra anche per:
Budget
Ordina per:Popolari oggi
61 - 80 di 191 foto
1 di 3
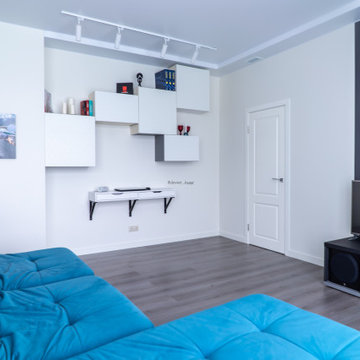
Гостиная в стиле минимализм. Легко трансформируемое помещение: модульный диван можно развернуть к столу или панорамному окну а TV крепиться на стену, а полка на колёсиках служит журнальным столом.
В рабочей зоне продуманно качественное освещение и компактное хранение.
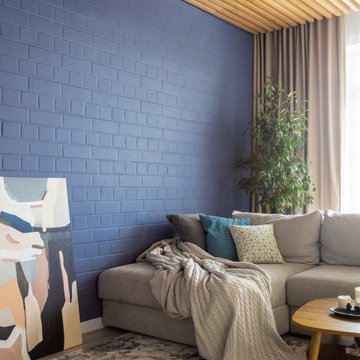
Immagine di un soggiorno design di medie dimensioni con pareti blu, pavimento in laminato, TV a parete, soffitto in legno e pareti in mattoni
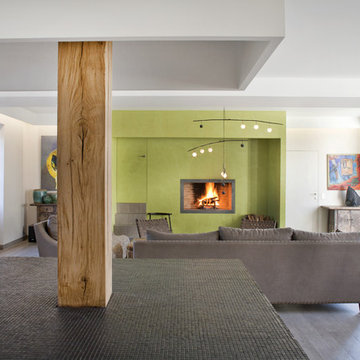
Olivier Chabaud
Idee per un soggiorno eclettico aperto con pareti verdi, pavimento in laminato, camino classico, pavimento grigio e soffitto ribassato
Idee per un soggiorno eclettico aperto con pareti verdi, pavimento in laminato, camino classico, pavimento grigio e soffitto ribassato
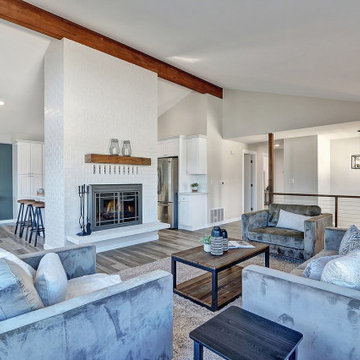
This was part of a whole house remodel in Gig Harbor WA
Idee per un soggiorno minimal di medie dimensioni e aperto con sala formale, pareti beige, pavimento in laminato, stufa a legna, cornice del camino in mattoni, pavimento marrone e soffitto a volta
Idee per un soggiorno minimal di medie dimensioni e aperto con sala formale, pareti beige, pavimento in laminato, stufa a legna, cornice del camino in mattoni, pavimento marrone e soffitto a volta
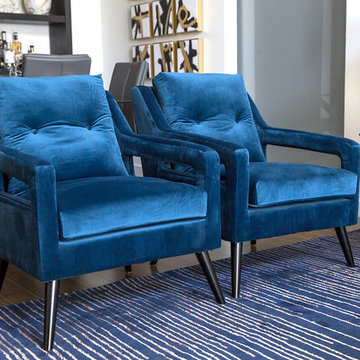
Lindsay Nichols
Idee per un piccolo soggiorno minimalista aperto con pareti bianche, pavimento in laminato, TV a parete e pavimento marrone
Idee per un piccolo soggiorno minimalista aperto con pareti bianche, pavimento in laminato, TV a parete e pavimento marrone
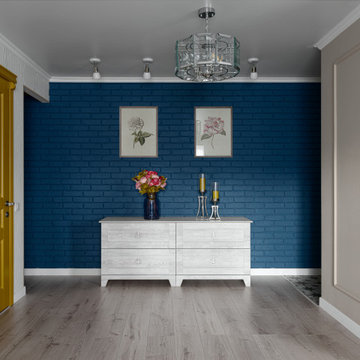
Артистичный, яркий, нестандартный интерьер - это интерьер, от которого при первом взгляде мы испытываем внутренний восторг, который цепляет, притягивает своими деталями, его пространство увлекает и заряжает своим настроением. Думаете такие проекты создаются сами по себе? В том-то и дело, что без вашего желания волшебства не случается!
Перед вами квартира площадью 50 кв.м, которая ранее обладала совершенно нефункциональной типовой планировкой, узким длинным коридором, маленькой кухней, гостиной, раздельным санузлом. Могло ли это все помешать нам сделать оригинальный, наполненный и эстетически привлекательный дизайн? «Конечно, нет!», - решили мы с хозяйкой и приняли этот вызов, брошенный самим себе.
Формула успеха была беспроигрышной: доверие заказчицы и ее готовность принимать смелые идеи + наши профессиональные решения в области планировки, цвета и стиля. Итог - перед вами.
- избавились от узкого коридора, сделали свободное «дышащее» пространство
- взяли за основу яркие и смелые комбинации принтов, характерные для американского классического интерьера, а также элементы винтажного стиля #эклетика. Такое эклектичное сочетание подошло как нельзя лучше. Высота потолков и небольшая площадь не располагала ни к современным веяниям, ни к классическому стилю с его требованиями к пространству.
-в качестве акцентов в интерьере использовались брендовые материалы, например, обои от ведущих американских и европейских фабрик, а также качественный текстиль. Это обогатило образ интерьера.
- связующим все помещения элементом стали двери яркого охрового цвета.
- применили разнообразную фурнитуру, присутствует хром, черный металл, состаренный металл, керамика с кракелюром и латунь.
- все работы по ремонту и комплектации провели всего за три месяца!
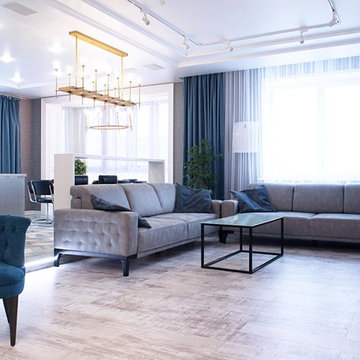
Фото: Олег Сыроквашин
Esempio di un grande soggiorno chic aperto con pareti grigie e pavimento in laminato
Esempio di un grande soggiorno chic aperto con pareti grigie e pavimento in laminato
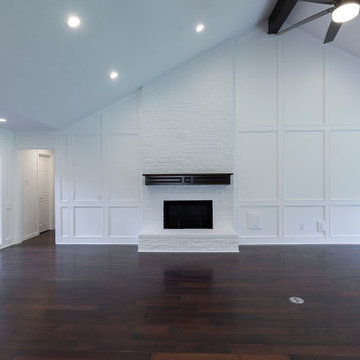
Idee per un grande soggiorno moderno aperto con pareti bianche, pavimento in laminato, camino classico, cornice del camino in mattoni e pavimento marrone
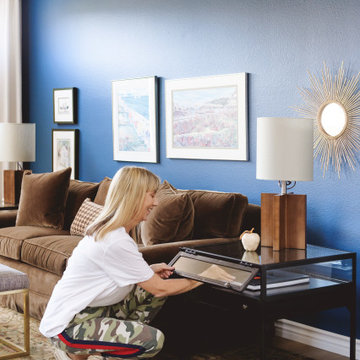
When this client came to us, there was a couch and rug that he wanted to reuse. A little refreshing and some contemporary accessories gave this living room new life! The blue accent wall became the perfect display for our client's art! A fun, blue wing chair balanced the brown tones and the shadow box side tables allow our client to showcase memorabilia without taking up tabletop space!
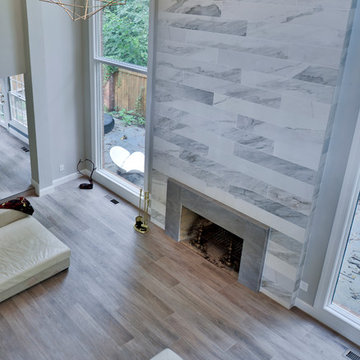
A family in McLean VA decided to remodel two levels of their home.
There was wasted floor space and disconnections throughout the living room and dining room area. The family room was very small and had a closet as washer and dryer closet. Two walls separating kitchen from adjacent dining room and family room.
After several design meetings, the final blue print went into construction phase, gutting entire kitchen, family room, laundry room, open balcony.
We built a seamless main level floor. The laundry room was relocated and we built a new space on the second floor for their convenience.
The family room was expanded into the laundry room space, the kitchen expanded its wing into the adjacent family room and dining room, with a large middle Island that made it all stand tall.
The use of extended lighting throughout the two levels has made this project brighter than ever. A walk -in pantry with pocket doors was added in hallway. We deleted two structure columns by the way of using large span beams, opening up the space. The open foyer was floored in and expanded the dining room over it.
All new porcelain tile was installed in main level, a floor to ceiling fireplace(two story brick fireplace) was faced with highly decorative stone.
The second floor was open to the two story living room, we replaced all handrails and spindles with Rod iron and stained handrails to match new floors. A new butler area with under cabinet beverage center was added in the living room area.
The den was torn up and given stain grade paneling and molding to give a deep and mysterious look to the new library.
The powder room was gutted, redefined, one doorway to the den was closed up and converted into a vanity space with glass accent background and built in niche.
Upscale appliances and decorative mosaic back splash, fancy lighting fixtures and farm sink are all signature marks of the kitchen remodel portion of this amazing project.
I don't think there is only one thing to define the interior remodeling of this revamped home, the transformation has been so grand.
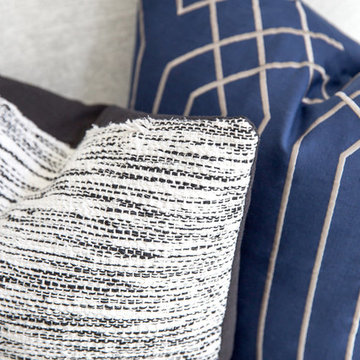
Lindsay Nichols
Ispirazione per un piccolo soggiorno minimalista aperto con pareti bianche, pavimento in laminato, TV a parete e pavimento marrone
Ispirazione per un piccolo soggiorno minimalista aperto con pareti bianche, pavimento in laminato, TV a parete e pavimento marrone

This accessory dwelling unit has laminate flooring with white walls and a luminous skylight for an open and spacious living feeling. The kitchenette features gray, shaker style cabinets, a white granite counter top with a white tiled backsplash and has brass kitchen faucet matched wtih the kitchen drawer pulls. Also included are a stainless steel mini-refrigerator and oven.
With a wall mounted flat screen TV and an expandable couch/sleeper bed, this main room has everything you need to expand this gem into a sleep over!
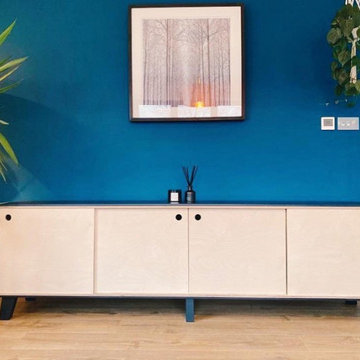
Set of matching furniture. Sideboard with sliding doors and record player stand.
Birch ply interior, exterior painted in Farrow and Ball Off Black.
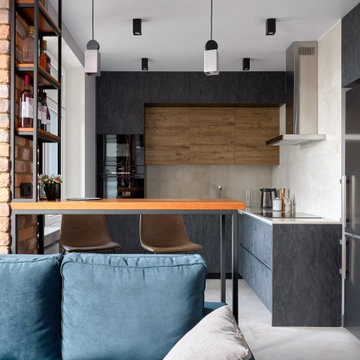
Фотограф Наталья Вершинина
Foto di un soggiorno industriale di medie dimensioni con pareti marroni, pavimento in laminato, pavimento marrone e pareti in mattoni
Foto di un soggiorno industriale di medie dimensioni con pareti marroni, pavimento in laminato, pavimento marrone e pareti in mattoni
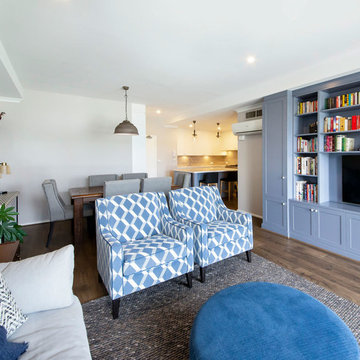
Adrienne Bizzarri Photography
Idee per un soggiorno tradizionale di medie dimensioni e aperto con pareti grigie, pavimento in laminato e TV a parete
Idee per un soggiorno tradizionale di medie dimensioni e aperto con pareti grigie, pavimento in laminato e TV a parete
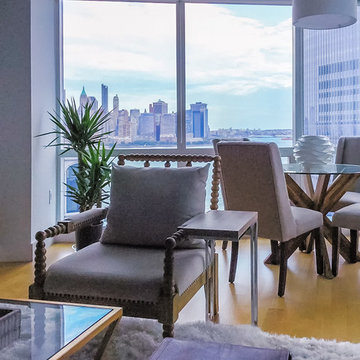
The views from this residence are spectacular. Therefore, we purposely selected pieces that allowed for the view to still take center stage in the design.
Photography: NICHEdg
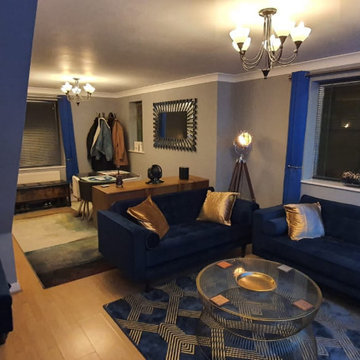
Esempio di un piccolo soggiorno american style chiuso con sala formale, pareti grigie, pavimento in laminato, nessun camino e TV autoportante
Soggiorni blu con pavimento in laminato - Foto e idee per arredare
4
