Soggiorni blu con pavimento grigio - Foto e idee per arredare
Filtra anche per:
Budget
Ordina per:Popolari oggi
61 - 80 di 587 foto
1 di 3
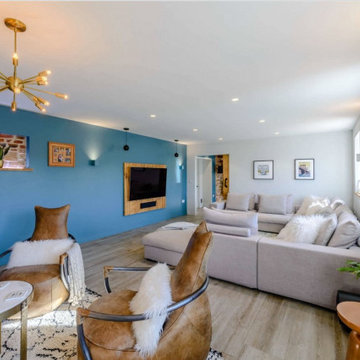
Living room with porcelain floor tiles, flat screen TV with hanging pendant speakers, brass astral pendant light, scaffold pole and leather tub chairs, giant 'U' shape sofa, brick and flint wall reveal with LED strip lighting, box wall uplights and home automation system

Immagine di un grande soggiorno rustico con pavimento con piastrelle in ceramica, pavimento grigio e nessun camino
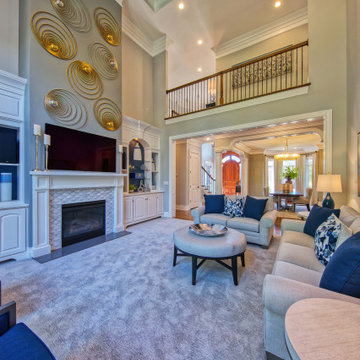
Immagine di un grande soggiorno chic aperto con sala formale, moquette, camino classico, cornice del camino piastrellata, TV a parete e pavimento grigio
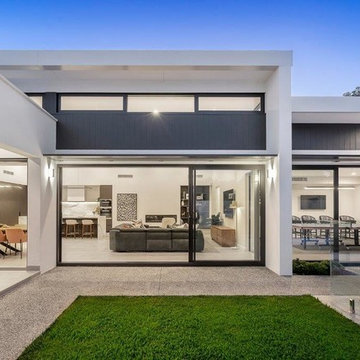
Esempio di un grande soggiorno moderno aperto con pareti bianche, pavimento con piastrelle in ceramica, camino lineare Ribbon, cornice del camino in intonaco, TV a parete e pavimento grigio
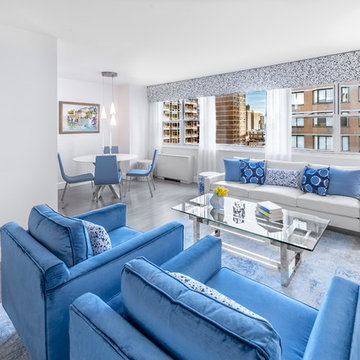
Looking for a gray hardwood floor to bring elegance to your room. Take a look at the beautiful combination between this living room and our Travertine Hard Maple hardwood floor. This magnific floor from our Designer collection is also available with our Pure Genius air-purifying technology. Photos taking by Alan Barry decorated by Alena Capra.

Foto di un grande soggiorno american style aperto con pareti bianche, camino lineare Ribbon, cornice del camino in cemento, sala formale, nessuna TV, pavimento in cemento e pavimento grigio
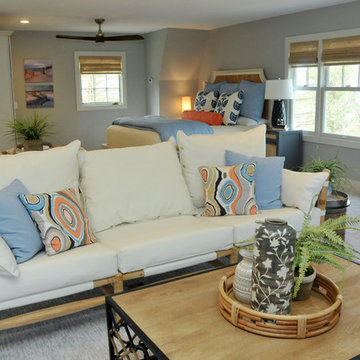
Idee per un soggiorno stile marino di medie dimensioni e aperto con pareti grigie, moquette e pavimento grigio

David Cousin Marsy
Immagine di un soggiorno industriale di medie dimensioni e aperto con pareti grigie, pavimento con piastrelle in ceramica, stufa a legna, cornice del camino in pietra ricostruita, porta TV ad angolo, pavimento grigio e pareti in mattoni
Immagine di un soggiorno industriale di medie dimensioni e aperto con pareti grigie, pavimento con piastrelle in ceramica, stufa a legna, cornice del camino in pietra ricostruita, porta TV ad angolo, pavimento grigio e pareti in mattoni
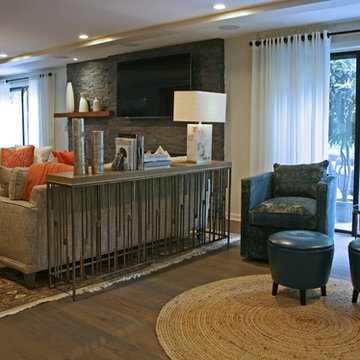
The lower level living area serves three distinct functions: wet bar, television area, casual sitting zone. If there is a large party the furniture can shift and open the room up to one large gathering, but it functions well for just two~ for everyday use. All of the interior spaces were newly furnished with just a few heirloom pieces.
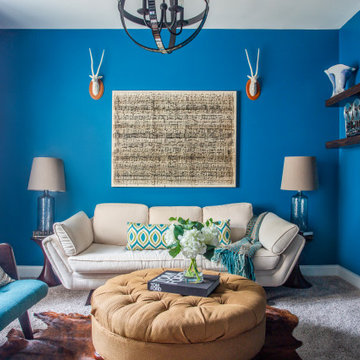
Foto di un soggiorno tradizionale chiuso con pareti blu, moquette, TV a parete e pavimento grigio
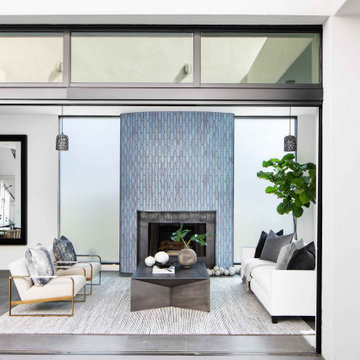
Foto di un soggiorno design di medie dimensioni e chiuso con sala formale, pareti bianche, camino classico, cornice del camino piastrellata, nessuna TV e pavimento grigio

PHX India - Sebastian Zachariah & Ira Gosalia
Ispirazione per un soggiorno minimal di medie dimensioni con pareti blu e pavimento grigio
Ispirazione per un soggiorno minimal di medie dimensioni con pareti blu e pavimento grigio

Living room fire place
IBI Photography
Immagine di un grande soggiorno design con sala formale, pareti grigie, pavimento in gres porcellanato, pavimento grigio e camino lineare Ribbon
Immagine di un grande soggiorno design con sala formale, pareti grigie, pavimento in gres porcellanato, pavimento grigio e camino lineare Ribbon
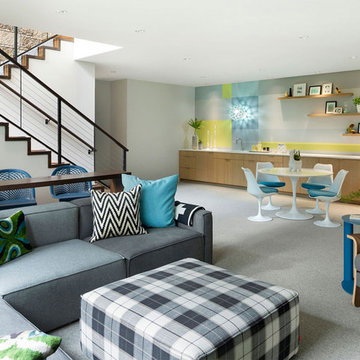
Architect: Peterssen Keller Architecture | Builder: Elevation Homes | Photographer: Spacecrafting
Foto di un soggiorno minimal con pareti grigie, moquette e pavimento grigio
Foto di un soggiorno minimal con pareti grigie, moquette e pavimento grigio
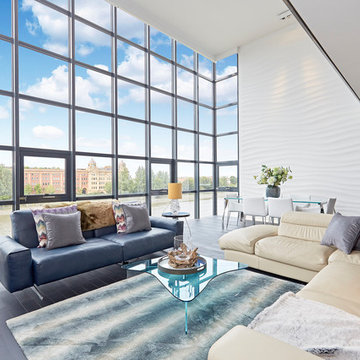
Flicky Wallace
Foto di un soggiorno design di medie dimensioni e aperto con sala formale, pareti bianche e pavimento grigio
Foto di un soggiorno design di medie dimensioni e aperto con sala formale, pareti bianche e pavimento grigio

Located near the foot of the Teton Mountains, the site and a modest program led to placing the main house and guest quarters in separate buildings configured to form outdoor spaces. With mountains rising to the northwest and a stream cutting through the southeast corner of the lot, this placement of the main house and guest cabin distinctly responds to the two scales of the site. The public and private wings of the main house define a courtyard, which is visually enclosed by the prominence of the mountains beyond. At a more intimate scale, the garden walls of the main house and guest cabin create a private entry court.
A concrete wall, which extends into the landscape marks the entrance and defines the circulation of the main house. Public spaces open off this axis toward the views to the mountains. Secondary spaces branch off to the north and south forming the private wing of the main house and the guest cabin. With regulation restricting the roof forms, the structural trusses are shaped to lift the ceiling planes toward light and the views of the landscape.
A.I.A Wyoming Chapter Design Award of Citation 2017
Project Year: 2008

Ispirazione per un grande soggiorno rustico con pareti bianche, pavimento in cemento, camino classico, cornice del camino piastrellata e pavimento grigio

Rick McCullagh
Foto di un soggiorno scandinavo aperto con sala della musica, pareti bianche, pavimento in cemento, stufa a legna e pavimento grigio
Foto di un soggiorno scandinavo aperto con sala della musica, pareti bianche, pavimento in cemento, stufa a legna e pavimento grigio
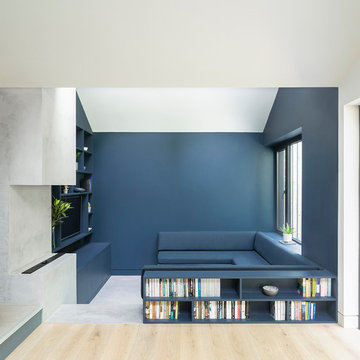
Foto di un soggiorno moderno di medie dimensioni e aperto con libreria, pareti blu, pavimento in cemento, TV a parete e pavimento grigio

The experience was designed to begin as residents approach the development, we were asked to evoke the Art Deco history of local Paddington Station which starts with a contrast chevron patterned floor leading residents through the entrance. This architectural statement becomes a bold focal point, complementing the scale of the lobbies double height spaces. Brass metal work is layered throughout the space, adding touches of luxury, en-keeping with the development. This starts on entry, announcing ‘Paddington Exchange’ inset within the floor. Subtle and contemporary vertical polished plaster detailing also accentuates the double-height arrival points .
A series of black and bronze pendant lights sit in a crossed pattern to mirror the playful flooring. The central concierge desk has curves referencing Art Deco architecture, as well as elements of train and automobile design.
Completed at HLM Architects
Soggiorni blu con pavimento grigio - Foto e idee per arredare
4