Soggiorni blu con cornice del camino in mattoni - Foto e idee per arredare
Filtra anche per:
Budget
Ordina per:Popolari oggi
161 - 180 di 226 foto
1 di 3
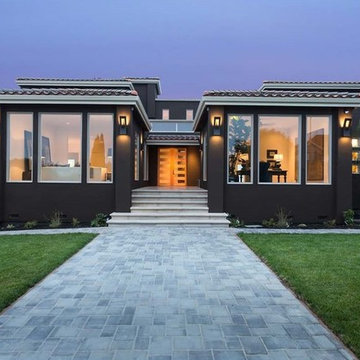
Immagine di un grande soggiorno minimalista chiuso con pareti marroni, camino lineare Ribbon e cornice del camino in mattoni
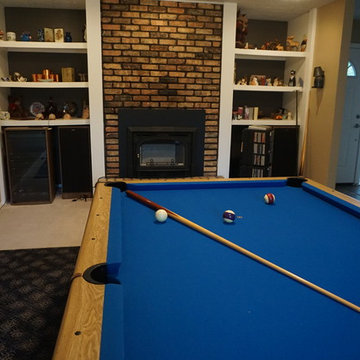
Immagine di un soggiorno classico con camino classico e cornice del camino in mattoni
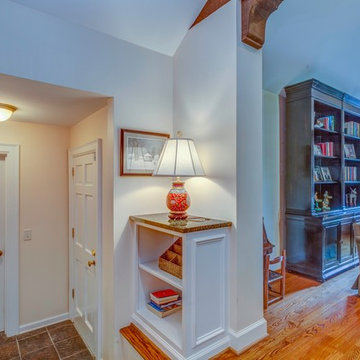
At the back entry we constructed a new custom cabinet with granite top as a catch-all for keys, mail, bags, and the telephone.
We remodeled this kitchen to bring needed updates and to open up the kitchen into the living space. The living room used to be separated from the kitchen by a wall and lowered by a few steps. We removed the load-bearing wall and replaced it with a beautiful rustic wood beam, and we raised the living room floor to be level with the kitchen. The old wood paneling was replaced with drywall and painted to brighten the space. The fireplace was reconfigured with a new mantel, new brick pieced in to match the existing brick where we moved the mantel, and new built-in cabinetry featuring custom pull-out file drawers, space for the TV, and shelves for books.
Laurie Coderre Designs
Ryan Long Photography
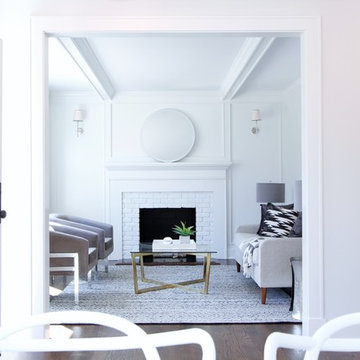
Idee per un soggiorno chic con pareti grigie, parquet scuro, camino classico e cornice del camino in mattoni
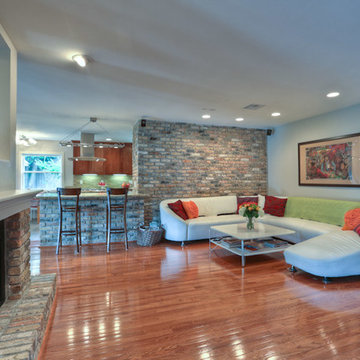
This combo dining room and sun room by Incredible Renovations features skylights, fireplace and large windows overlooking the back yard and pool area.
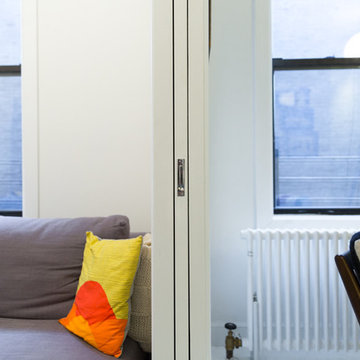
View showing the new pocket doors and new modern radiator.
Foto di un piccolo soggiorno moderno aperto con pareti bianche, pavimento in legno verniciato, camino classico e cornice del camino in mattoni
Foto di un piccolo soggiorno moderno aperto con pareti bianche, pavimento in legno verniciato, camino classico e cornice del camino in mattoni
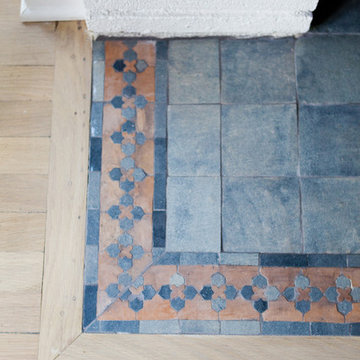
Photo: Amy Bartlam
Foto di un soggiorno design di medie dimensioni con sala formale, pareti bianche, parquet chiaro e cornice del camino in mattoni
Foto di un soggiorno design di medie dimensioni con sala formale, pareti bianche, parquet chiaro e cornice del camino in mattoni
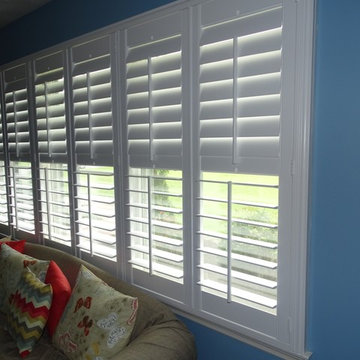
Idee per un soggiorno tradizionale di medie dimensioni e chiuso con pareti blu, pavimento in legno massello medio, camino classico, cornice del camino in mattoni e TV nascosta
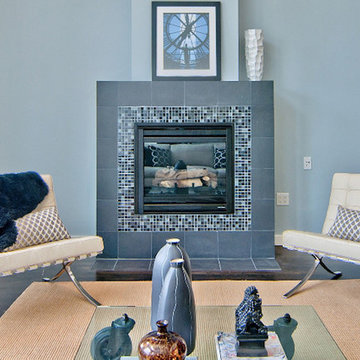
Immagine di un grande soggiorno classico chiuso con pareti blu, parquet scuro, camino classico e cornice del camino in mattoni
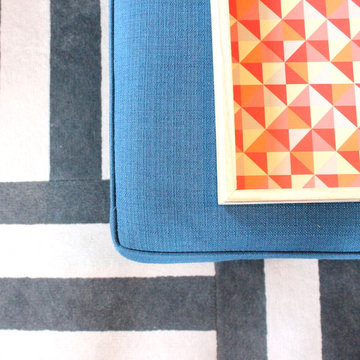
Esempio di un soggiorno boho chic di medie dimensioni e aperto con pareti grigie, pavimento in legno massello medio, camino classico, cornice del camino in mattoni e TV a parete
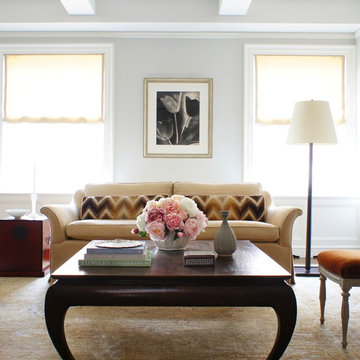
Esempio di un soggiorno eclettico di medie dimensioni e chiuso con parquet chiaro, camino classico, cornice del camino in mattoni, nessuna TV e pareti grigie
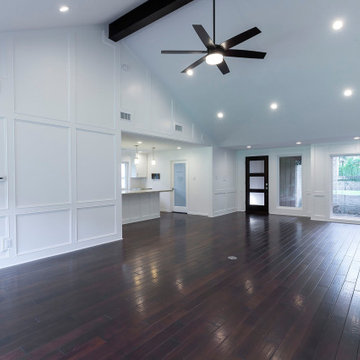
Ispirazione per un grande soggiorno minimalista aperto con pareti bianche, pavimento in laminato, camino classico, cornice del camino in mattoni e pavimento marrone
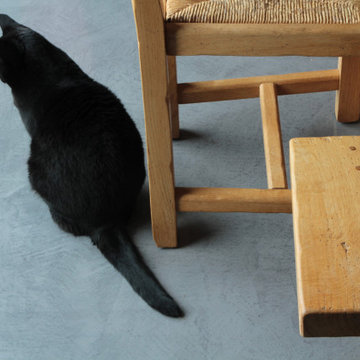
Sol en béton ciré
Foto di un soggiorno contemporaneo di medie dimensioni e aperto con pareti grigie, pavimento in cemento, stufa a legna, cornice del camino in mattoni e pavimento grigio
Foto di un soggiorno contemporaneo di medie dimensioni e aperto con pareti grigie, pavimento in cemento, stufa a legna, cornice del camino in mattoni e pavimento grigio
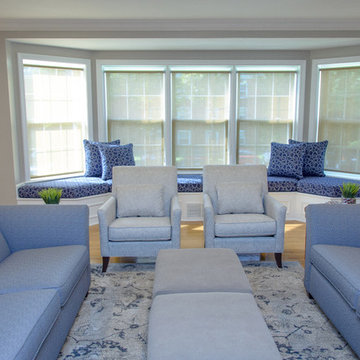
Living room refresh with new paint and furniture.
Esempio di un grande soggiorno tradizionale chiuso con sala formale, pareti grigie, parquet chiaro, camino classico, cornice del camino in mattoni e TV autoportante
Esempio di un grande soggiorno tradizionale chiuso con sala formale, pareti grigie, parquet chiaro, camino classico, cornice del camino in mattoni e TV autoportante
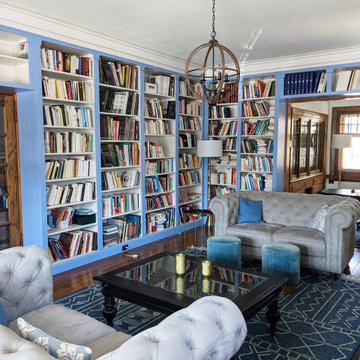
The clients wanted to brighten up the palette and add light while respecting the Craftsman style woodwork and the classic character of the home. They also expressed a desire for eclectic blended with traditional styling. They also desired warm burnished metals in the lighting, furniture and accessories. The first thing we did was change out the deep burgundy wallpaper for a light-reflecting coat of fresh paint.
Careful consideration was given to conserve a good portion of the woodwork in its existing dark stain, but we also balanced and brightened the palette by whitening the fireplace surround, the ceiling and its crown moulding as well as the built-in shelves. The outer framing of the shelves was painted in a cheerful yet calming blue, and the same blue was repeated in the curtains, accessories, and the rugs. We assisted the clients in all material selections, finishes, furniture, colours, and we designed the custom curtains and cushions. The entire living space is now bright, inviting, and still classic.
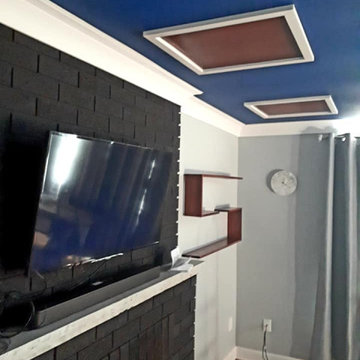
Rooms do not have to be boring, especially those where you spend time with your family. In this room, old popcorn from the ceiling was removed and painted in dark blue in a flat finish. To give it so style, we added custom-made wood tiles and installed crown moulding. many houses from the '80s and 90's have brick fireplace; this fireplace was painted with the black brick paint.
The painting is the most critical part of your room renovation; This room is painted with medium gray shade in matte finish. It is important to choose the right finish. Rooms will lot of natural light should be painted in matte or flat finish because walls - especially in older homes - are not 100% flat and free of small bumps that are not always possible to fill. Paint with sheen will show the minor uneven surface of the walls and ceiling. Therefore, a good quality flat or matte finish is ideal. Eggshell or low sheen is ideal for families with young children.
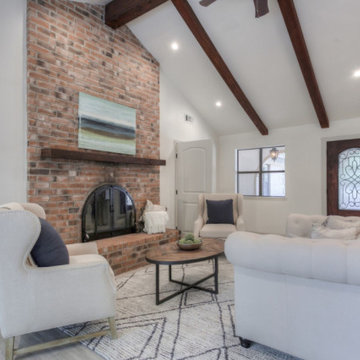
Esempio di un soggiorno mediterraneo con pareti bianche, pavimento in gres porcellanato, camino classico e cornice del camino in mattoni
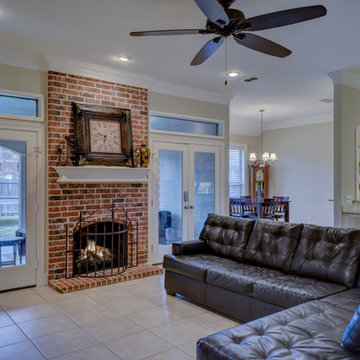
Idee per un soggiorno tradizionale di medie dimensioni e aperto con pareti beige, pavimento in gres porcellanato, camino classico, cornice del camino in mattoni e TV a parete
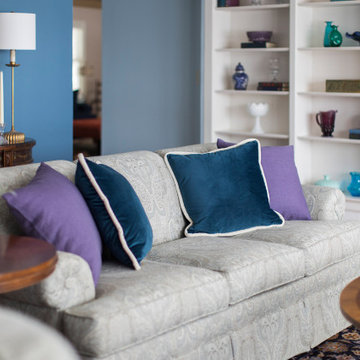
Ispirazione per un soggiorno chic con pareti blu, pavimento in legno massello medio, camino classico e cornice del camino in mattoni
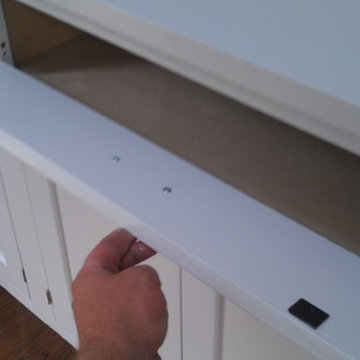
After
Immagine di un soggiorno classico chiuso con pareti bianche, pavimento in legno massello medio, camino classico e cornice del camino in mattoni
Immagine di un soggiorno classico chiuso con pareti bianche, pavimento in legno massello medio, camino classico e cornice del camino in mattoni
Soggiorni blu con cornice del camino in mattoni - Foto e idee per arredare
9