Soggiorni blu con cornice del camino in intonaco - Foto e idee per arredare
Filtra anche per:
Budget
Ordina per:Popolari oggi
61 - 80 di 180 foto
1 di 3
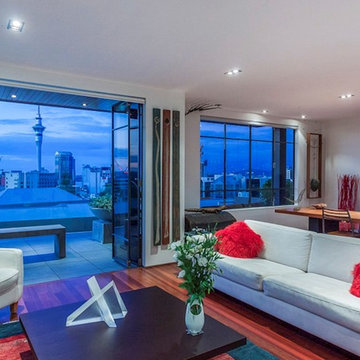
Foto di un soggiorno minimalista di medie dimensioni e aperto con sala formale, pareti bianche, pavimento in legno massello medio, camino classico, cornice del camino in intonaco e TV autoportante
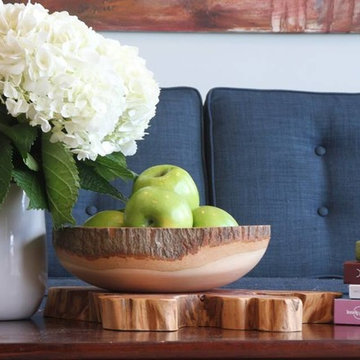
Idee per un soggiorno minimalista di medie dimensioni e aperto con pareti grigie, parquet chiaro, camino sospeso, cornice del camino in intonaco, TV a parete e pavimento marrone
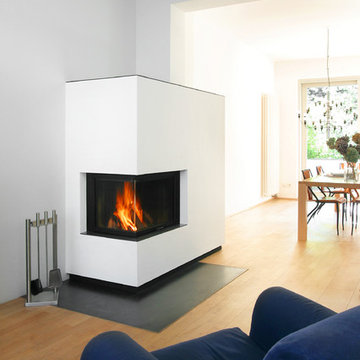
Der zweiseitig geöffnete Kamin ist der Varia 2Lh von Spartherm. In den schmalen und hohen Altbauräumlichkeiten trägt die Anlage nur wenig auf. Der Sims ist niedrig gehalten, damit die Blickachse durch Wohn- und Essbereich vollständig erhalten bleibt. Die Simsabdeckung besteht aus einem ca. 4 mm starken Lochblech. Der nichtbrennbare Bodenbelag vor der Anlage ist mit Fliessestrich hergestellt.
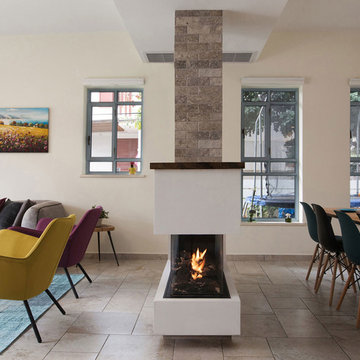
This 200 m² home was designed for a lovely young family of four.
The concept was to create a countryside style home, combined with the lightness and color of a modern home. The design process lasted two years, from building permits to material selections and hanging accessories
Reouven Ben Haim Photography
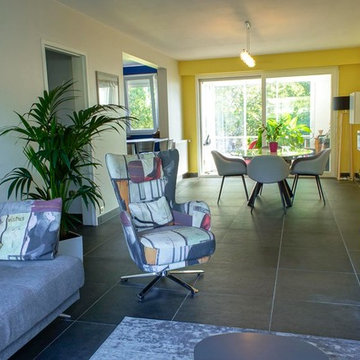
Archi Dko
Immagine di un soggiorno minimal di medie dimensioni e aperto con pareti grigie, pavimento con piastrelle in ceramica, camino classico, cornice del camino in intonaco, TV a parete e pavimento grigio
Immagine di un soggiorno minimal di medie dimensioni e aperto con pareti grigie, pavimento con piastrelle in ceramica, camino classico, cornice del camino in intonaco, TV a parete e pavimento grigio
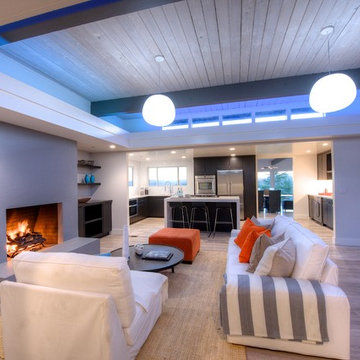
This 1963 one-story classic is the perfect blend of vintage and modern luxury. Prominently sited on a premium view lot in the highly sought-after Loch Lomond neighborhood of San Rafael. Southern exposure with wide open views that open out to a spectacular deck and level yard showing off the Bay, Mt. Tamalpais, and surrounding hills. Remodeled to perfection with a focus on maintaining the mid-century feeling and style with 21st Century amenities. 4 bedrooms, 3.5 baths, plus Office/Den/5th bedroom with glass French doors opening to family room and doors leading out to private rear patio. Over 1/3 acre level yard and 72" wide steel and glass pivot door opening into an all-glass formal entry. Spectacular open Kitchen/Family combination, custom kitchen cabinetry and large spacious island with counter seating and beautiful thick quartz countertop. Fisher and Paykel stainless appliances, custom built- gas fireplace in family room. Floor to ceiling windows create spectacular bay and mountain views and leads you out to the open and spacious deck area. Vein-cut limestone plank flooring throughout the main areas of the house. Wood floors in master bedroom and high end carpeting in the additional bedrooms. New roof, electric, plumbing, furnace, tank less water heaters, air-conditioning.
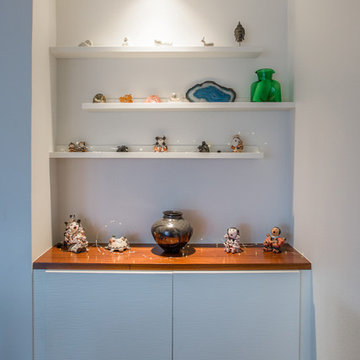
A collection of living room interiors that present varying styles of elegance and timelessness. From comfortable and transitional to modern and minimalistic, to charming and traditional, each look perfectly captures the style and personality of our client.
Plush textiles, incredible art collections, and seamless function come together effortlessly in these designs. Whether the homes boast an open floor plan or traditionally separated, each living room plays a large piece in the cohesiveness of each exciting interior design.
Project designed by Denver, Colorado interior designer Margarita Bravo. She serves Denver as well as surrounding areas such as Cherry Hills Village, Englewood, Greenwood Village, and Bow Mar.
For more about MARGARITA BRAVO, click here: https://www.margaritabravo.com/
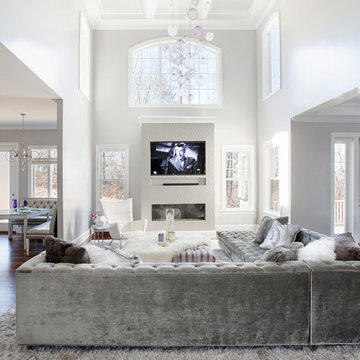
Our Mod multi-pendant chandelier with a suspended canopy. Installed on a coffered ceiling.
Shown in purple, grey and clear.
Organic, perforated glass spheres with a lace-like texture. Made from our unique blown glass. Available as individual pendants or multi-pendant chandeliers. Multiple sizes and colors are available.
Modern Custom Glass Lighting perfect for your entryway / foyer, stairwell, living room, dining room, kitchen, and any room in your home. Dramatic lighting that is fully customizable and tailored to fit your space perfectly. No two pieces are the same.
Visit our website: www.shakuff.com for more details

Photographer Chuck O'Rear
Ispirazione per un grande soggiorno minimal chiuso con pareti bianche, pavimento in legno massello medio, camino lineare Ribbon, cornice del camino in intonaco e TV nascosta
Ispirazione per un grande soggiorno minimal chiuso con pareti bianche, pavimento in legno massello medio, camino lineare Ribbon, cornice del camino in intonaco e TV nascosta
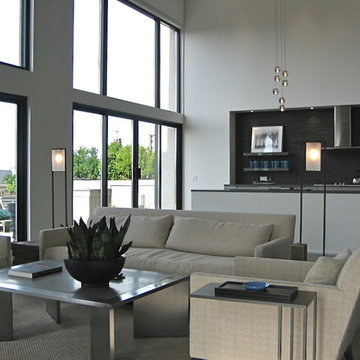
I designed and built this custom Coffee table as well as the pair of elegant floor lamps
for this Bucktown Loft.
© Randall Kramer
Idee per un grande soggiorno minimalista aperto con libreria, nessuna TV, pareti grigie, pavimento in legno massello medio, camino classico e cornice del camino in intonaco
Idee per un grande soggiorno minimalista aperto con libreria, nessuna TV, pareti grigie, pavimento in legno massello medio, camino classico e cornice del camino in intonaco
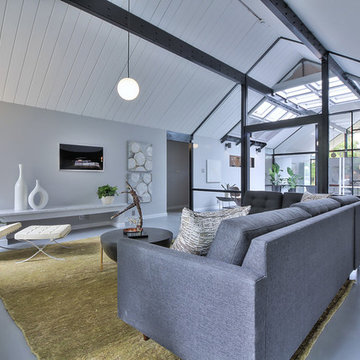
Esempio di un grande soggiorno minimalista aperto con sala formale, pareti grigie, pavimento in cemento, camino classico, cornice del camino in intonaco, TV a parete e pavimento grigio
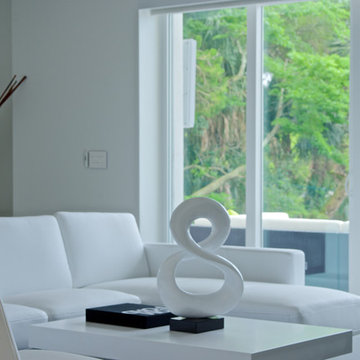
Wally Sears
Esempio di un soggiorno contemporaneo di medie dimensioni e aperto con sala formale, pareti bianche, pavimento in cemento, camino lineare Ribbon, cornice del camino in intonaco e TV a parete
Esempio di un soggiorno contemporaneo di medie dimensioni e aperto con sala formale, pareti bianche, pavimento in cemento, camino lineare Ribbon, cornice del camino in intonaco e TV a parete
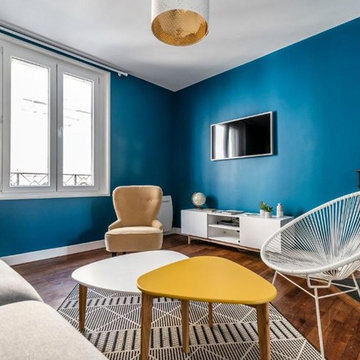
Foto di un soggiorno design di medie dimensioni con pareti blu, pavimento in legno massello medio, camino ad angolo, cornice del camino in intonaco, TV a parete e pavimento marrone
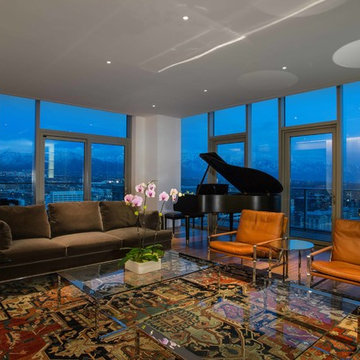
Foto di un grande soggiorno moderno aperto con sala della musica, pareti bianche, pavimento in legno massello medio, nessuna TV, pavimento marrone, camino classico e cornice del camino in intonaco
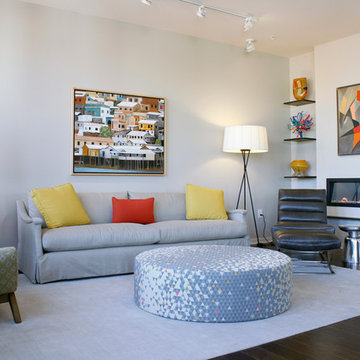
Open living space
Esempio di un soggiorno chic di medie dimensioni e aperto con pareti grigie, parquet scuro, camino lineare Ribbon, cornice del camino in intonaco, nessuna TV e pavimento marrone
Esempio di un soggiorno chic di medie dimensioni e aperto con pareti grigie, parquet scuro, camino lineare Ribbon, cornice del camino in intonaco, nessuna TV e pavimento marrone
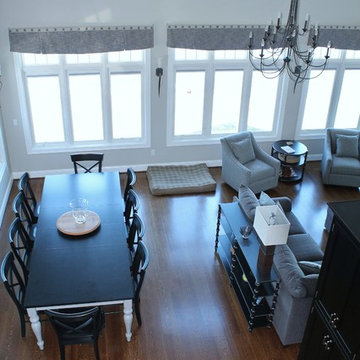
All About Interiors
Ispirazione per un soggiorno tradizionale di medie dimensioni e aperto con sala formale, pareti bianche, pavimento in legno massello medio, camino classico, cornice del camino in intonaco, parete attrezzata e pavimento marrone
Ispirazione per un soggiorno tradizionale di medie dimensioni e aperto con sala formale, pareti bianche, pavimento in legno massello medio, camino classico, cornice del camino in intonaco, parete attrezzata e pavimento marrone
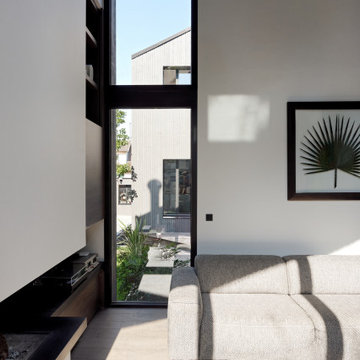
Située en région parisienne, Du ciel et du bois est le projet d’une maison éco-durable de 340 m² en ossature bois pour une famille.
Elle se présente comme une architecture contemporaine, avec des volumes simples qui s’intègrent dans l’environnement sans rechercher un mimétisme.
La peau des façades est rythmée par la pose du bardage, une stratégie pour enquêter la relation entre intérieur et extérieur, plein et vide, lumière et ombre.
-
Photo: © David Boureau
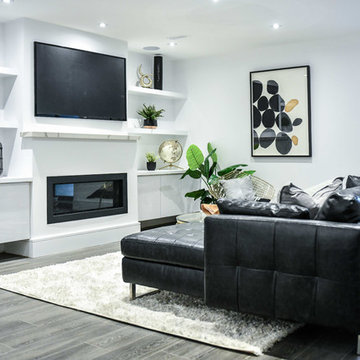
Immagine di un soggiorno minimal con pareti bianche, pavimento in legno massello medio, camino lineare Ribbon, cornice del camino in intonaco e pavimento grigio
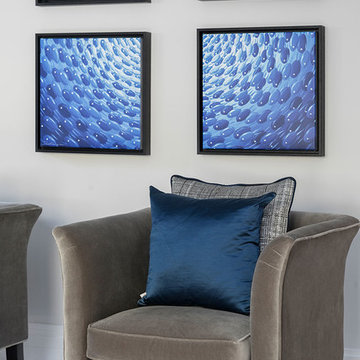
Jonathan Little Photography
Immagine di un grande soggiorno design aperto con sala formale, pareti grigie, moquette, camino classico, cornice del camino in intonaco, nessuna TV e pavimento grigio
Immagine di un grande soggiorno design aperto con sala formale, pareti grigie, moquette, camino classico, cornice del camino in intonaco, nessuna TV e pavimento grigio
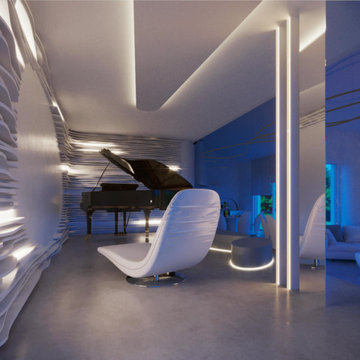
Offenes Wohnzimmer mit Pianobar auf einer Empore. Alle Lichter sind als RGB-LED ausgeführt und über KNX geschaltet. Die Steuerung von Kamin, Multiroom Audio- und Video, Beleuchtung, Beschattung und Heizung ist über Control4 realisiert. Der Flügel verfügt ist über einen Audio-Rückkanal in das Multiroom-System eingebunden, so dass die Musik des Spielers im ganzen Haus gehört werden kann.
Soggiorni blu con cornice del camino in intonaco - Foto e idee per arredare
4