Soggiorni blu con camino lineare Ribbon - Foto e idee per arredare
Filtra anche per:
Budget
Ordina per:Popolari oggi
41 - 60 di 267 foto
1 di 3
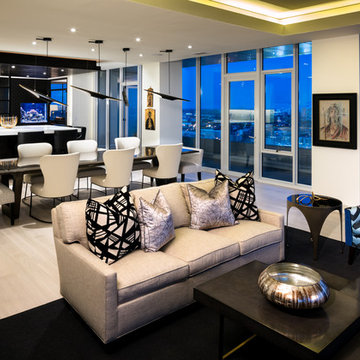
Photography by David Bader.
Esempio di un grande soggiorno minimal aperto con sala formale, pareti bianche, parquet chiaro, camino lineare Ribbon, cornice del camino in metallo e TV a parete
Esempio di un grande soggiorno minimal aperto con sala formale, pareti bianche, parquet chiaro, camino lineare Ribbon, cornice del camino in metallo e TV a parete
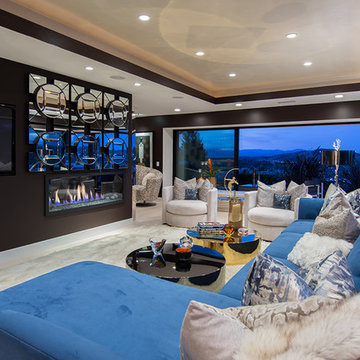
Idee per un soggiorno minimal aperto con pareti nere, moquette, camino lineare Ribbon, TV a parete e pavimento beige
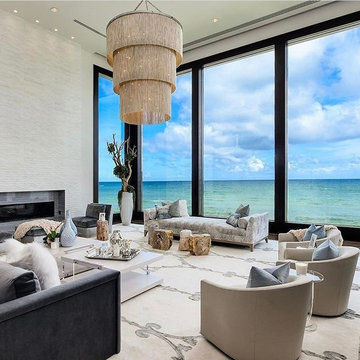
Immagine di un grande soggiorno minimal aperto con pareti bianche, moquette, camino lineare Ribbon, cornice del camino piastrellata e pavimento beige

Our RUT floor lamp feels very much at home in this fabulous apartment in Moscow, Russia. Many thanks to Maria Katkova.
Esempio di un grande soggiorno design chiuso con pareti nere, camino lineare Ribbon, sala formale, pavimento in marmo, cornice del camino in pietra e nessuna TV
Esempio di un grande soggiorno design chiuso con pareti nere, camino lineare Ribbon, sala formale, pavimento in marmo, cornice del camino in pietra e nessuna TV
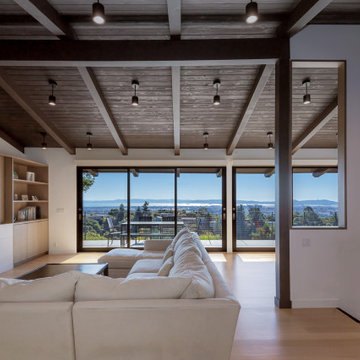
Living room with San Francisco Bay view.
Idee per un soggiorno design di medie dimensioni e stile loft con pareti bianche, pavimento in legno massello medio, camino lineare Ribbon, cornice del camino in pietra, parete attrezzata e pavimento beige
Idee per un soggiorno design di medie dimensioni e stile loft con pareti bianche, pavimento in legno massello medio, camino lineare Ribbon, cornice del camino in pietra, parete attrezzata e pavimento beige

Foto di un soggiorno minimal con moquette, camino lineare Ribbon, TV a parete, pareti beige e tappeto

This contemporary transitional great family living room has a cozy lived-in look, but still looks crisp with fine custom made contemporary furniture made of kiln-dried Alder wood from sustainably harvested forests and hard solid maple wood with premium finishes and upholstery treatments. Stone textured fireplace wall makes a bold sleek statement in the space.
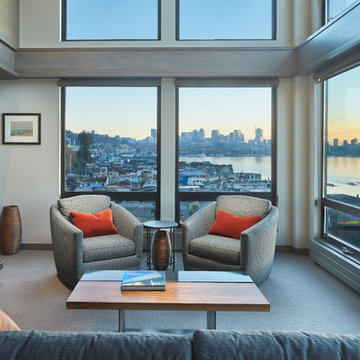
Benjamin Beschneider
Immagine di un piccolo soggiorno contemporaneo aperto con sala formale, camino lineare Ribbon e nessuna TV
Immagine di un piccolo soggiorno contemporaneo aperto con sala formale, camino lineare Ribbon e nessuna TV

Here's what our clients from this project had to say:
We LOVE coming home to our newly remodeled and beautiful 41 West designed and built home! It was such a pleasure working with BJ Barone and especially Paul Widhalm and the entire 41 West team. Everyone in the organization is incredibly professional and extremely responsive. Personal service and strong attention to the client and details are hallmarks of the 41 West construction experience. Paul was with us every step of the way as was Ed Jordon (Gary David Designs), a 41 West highly recommended designer. When we were looking to build our dream home, we needed a builder who listened and understood how to bring our ideas and dreams to life. They succeeded this with the utmost honesty, integrity and quality!
41 West has exceeded our expectations every step of the way, and we have been overwhelmingly impressed in all aspects of the project. It has been an absolute pleasure working with such devoted, conscientious, professionals with expertise in their specific fields. Paul sets the tone for excellence and this level of dedication carries through the project. We so appreciated their commitment to perfection...So much so that we also hired them for two more remodeling projects.
We love our home and would highly recommend 41 West to anyone considering building or remodeling a home.
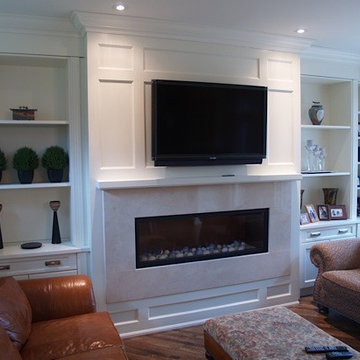
An Accent wall can be created with any one of our different wainscoting kits. There are endless ways to mix and match different trims with the varying wainscot systems you can use to create accent walls. Our systems are made to fit together easily and they are meant for the do-it-yourselfer, contractor or builder. Don't let the ease of installation fool you, the fit and finish of these kits will give professional results, it will look like a custom carpenter has been to your home. An accent wall can be installed in a matter of hours, providing you have the right tools.

Idee per un grande soggiorno design con parquet scuro, cornice del camino in intonaco, pareti grigie, parete attrezzata e camino lineare Ribbon
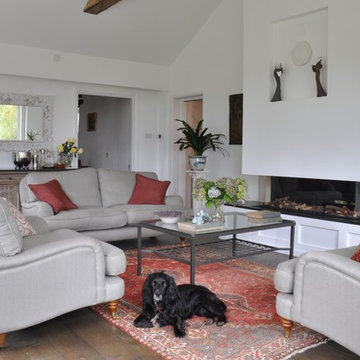
Foto di un soggiorno contemporaneo di medie dimensioni e chiuso con pareti bianche, parquet scuro, pavimento marrone e camino lineare Ribbon

Dan Piassick
Ispirazione per un ampio soggiorno design aperto con pareti beige, parquet scuro, camino lineare Ribbon e cornice del camino in pietra
Ispirazione per un ampio soggiorno design aperto con pareti beige, parquet scuro, camino lineare Ribbon e cornice del camino in pietra

Immagine di un piccolo soggiorno stile marino aperto con pareti bianche, TV a parete, pavimento marrone, soffitto in legno, pavimento in legno massello medio, camino lineare Ribbon e cornice del camino piastrellata

Ispirazione per un grande soggiorno design aperto con pareti bianche, parquet chiaro, camino lineare Ribbon, cornice del camino piastrellata, parete attrezzata e pavimento beige
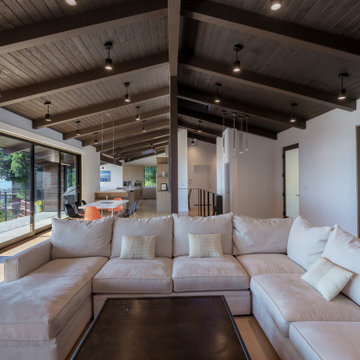
Living room view to the kitchen.
Ispirazione per un soggiorno design di medie dimensioni e stile loft con pareti bianche, pavimento in legno massello medio, camino lineare Ribbon, cornice del camino in pietra, parete attrezzata e pavimento beige
Ispirazione per un soggiorno design di medie dimensioni e stile loft con pareti bianche, pavimento in legno massello medio, camino lineare Ribbon, cornice del camino in pietra, parete attrezzata e pavimento beige
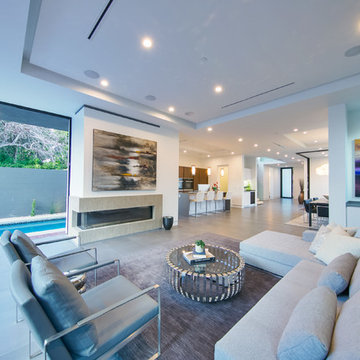
Immagine di un grande soggiorno minimalista aperto con sala formale, pareti bianche, pavimento in cemento, camino lineare Ribbon, cornice del camino in cemento, nessuna TV e pavimento grigio

Modular meets modern, enhanced by the Modern Linear fireplace's panoramic view
Immagine di un soggiorno moderno di medie dimensioni con camino lineare Ribbon, cornice del camino in intonaco, pareti beige, parquet chiaro e nessuna TV
Immagine di un soggiorno moderno di medie dimensioni con camino lineare Ribbon, cornice del camino in intonaco, pareti beige, parquet chiaro e nessuna TV

A full renovation of a dated but expansive family home, including bespoke staircase repositioning, entertainment living and bar, updated pool and spa facilities and surroundings and a repositioning and execution of a new sunken dining room to accommodate a formal sitting room.

©Jeff Herr Photography, Inc.
Idee per un soggiorno chic aperto con sala formale, pareti bianche, camino lineare Ribbon, cornice del camino piastrellata, nessuna TV, pavimento in legno massello medio, pavimento marrone e tappeto
Idee per un soggiorno chic aperto con sala formale, pareti bianche, camino lineare Ribbon, cornice del camino piastrellata, nessuna TV, pavimento in legno massello medio, pavimento marrone e tappeto
Soggiorni blu con camino lineare Ribbon - Foto e idee per arredare
3