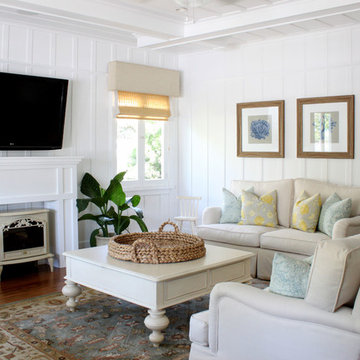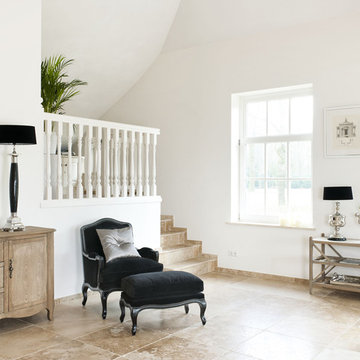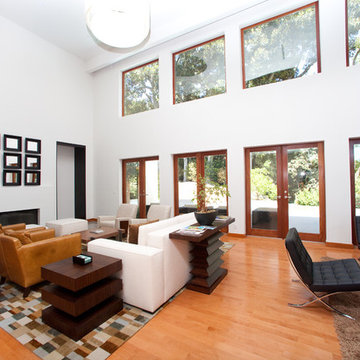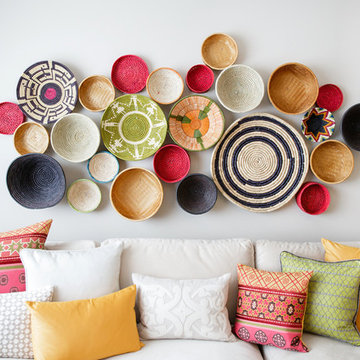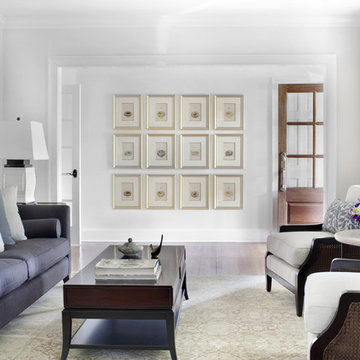Soggiorni bianchi - Foto e idee per arredare
Filtra anche per:
Budget
Ordina per:Popolari oggi
41 - 60 di 214 foto
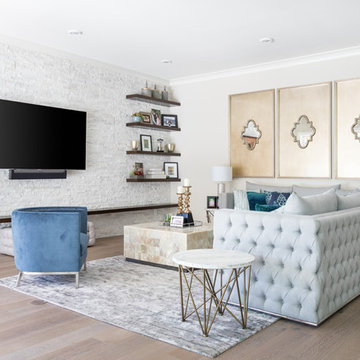
Design by 27 Diamonds Interior Design
www.27diamonds.com
Foto di un soggiorno chic di medie dimensioni e aperto con pareti grigie, parquet chiaro, TV a parete, nessun camino e pavimento beige
Foto di un soggiorno chic di medie dimensioni e aperto con pareti grigie, parquet chiaro, TV a parete, nessun camino e pavimento beige
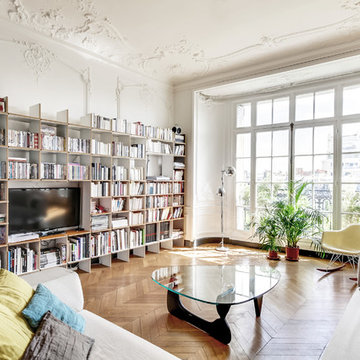
MEERO
Foto di un soggiorno chic con pareti bianche, pavimento in legno massello medio e TV autoportante
Foto di un soggiorno chic con pareti bianche, pavimento in legno massello medio e TV autoportante
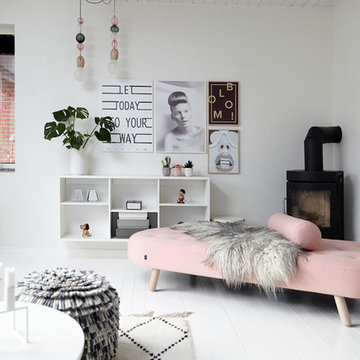
© 2017 Houzz
Esempio di un soggiorno nordico con pareti bianche, pavimento in legno verniciato e stufa a legna
Esempio di un soggiorno nordico con pareti bianche, pavimento in legno verniciato e stufa a legna

Esempio di un soggiorno contemporaneo con libreria, pareti grigie e parquet scuro
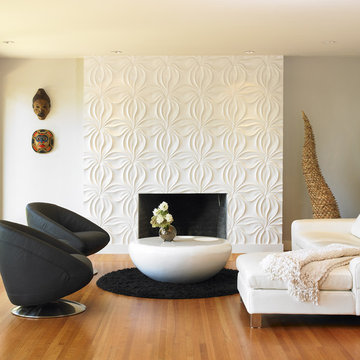
Jo Ann Richards, Works Photography
Highly sophisticated renovation of a 1940's home, located on a mysterious secluded inlet of the Gorge Waterway in Victoria, BC
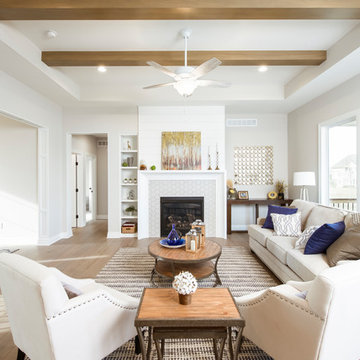
Idee per un soggiorno classico con sala formale, pareti beige, parquet chiaro, camino classico, cornice del camino piastrellata e nessuna TV
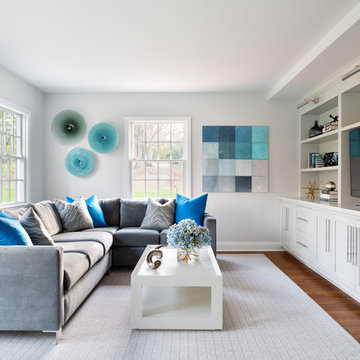
Donna Dotan Photography Inc.
Ispirazione per un soggiorno classico di medie dimensioni con sala formale, pareti bianche, pavimento in legno massello medio e TV autoportante
Ispirazione per un soggiorno classico di medie dimensioni con sala formale, pareti bianche, pavimento in legno massello medio e TV autoportante
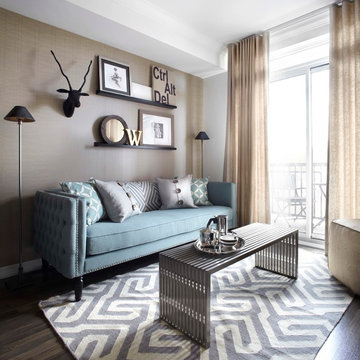
A pale blue tufted sofa sits on a patterned area carpet, with a chrome coffee table bench, gold drapery and photo gallery wall above.
Esempio di un piccolo soggiorno contemporaneo aperto con pareti beige, parquet scuro e pavimento marrone
Esempio di un piccolo soggiorno contemporaneo aperto con pareti beige, parquet scuro e pavimento marrone
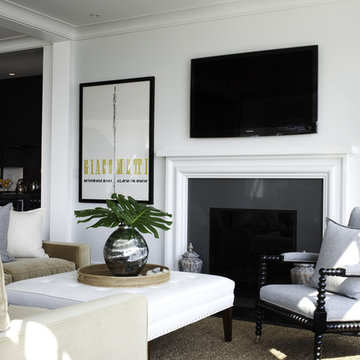
Fireplace: Raven color Caesar Stone
Photo Credit: Sam Gray Photography
Idee per un soggiorno tradizionale con camino classico, TV a parete e tappeto
Idee per un soggiorno tradizionale con camino classico, TV a parete e tappeto
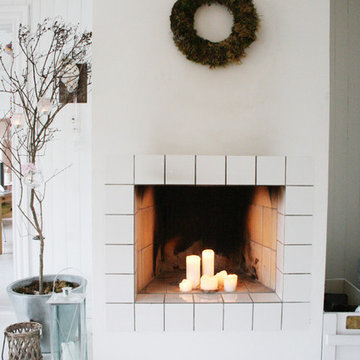
Idee per un soggiorno scandinavo con cornice del camino piastrellata e pavimento in legno verniciato
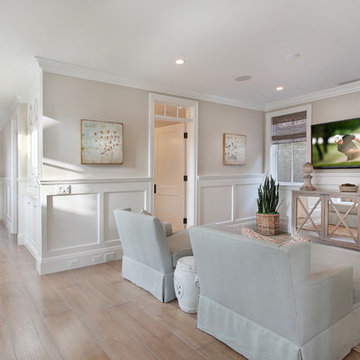
Architect: Brandon Architects Inc.
Contractor/Interior Designer: Patterson Construction, Newport Beach, CA.
Photos by: Jeri Keogel
Esempio di un soggiorno costiero con pareti beige, TV a parete e parquet chiaro
Esempio di un soggiorno costiero con pareti beige, TV a parete e parquet chiaro
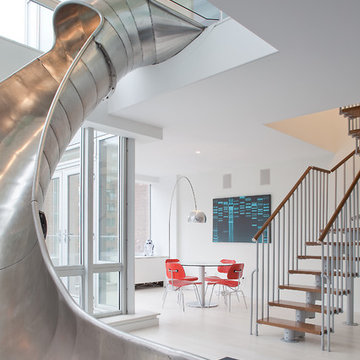
TCA has had a lot of experience connecting smaller apartments together into a seamless whole, this this adventurous client requested something we'd never seen before. IN a newly constructed multi-residential development, in the East Village of NYC, TCA had the opportunity to meet a unique client's desire to combine two penthouse condos...with a helical slide. In this transformation, two identical 1-bedroom units, one atop the other, were combined into a duplex 2-bedroom home with the option to descend in the usual way on a new Italian-made "Rintal" stair, or more speedily, in a seated position, careening through the hew double-height atrium.
The half-tube stainless steel slide starts on the top floor neat the office, and lands below near both the living and dining areas. The sculptural slide is housed in a newly created 18' tall double-height space, which includes custom designed glass railings. The image of the stainless steel curves in front of the oversized window to the city beyond, say nothing of the irrepressible glee of grown adults on the slide, is surprisingly poetic; with careful detail, the playground element is an unexpectedly elegant addition to the space.
Upon completion, the owner enjoys not only the newly combined total of 2,400 square feet, but also a new game room, office, putting green on the terrace, and of course, the slide. TCA managed to creatively and successfully turn this now 2 story East Village duplex penthouse into a perfect place for both work and play.
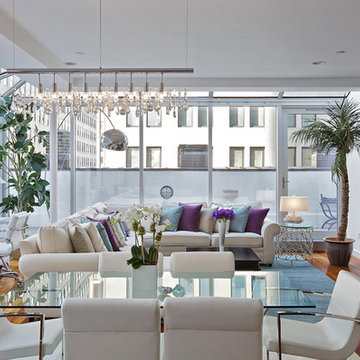
An amazing architectural space with floor to ceiling, wall to wall windows, providing incredible light to this penthouse in the heart of Tribeca.
With the designer’s instinctive implementation of Feng Shui in all of her designs, she incorporated fundamental Feng Shui principles, the five natural elements and the concept of yin and yang to create the lay out that would bring in the perfect energy flow.
Beautiful wood floorings, numerous light sources, clean lines, combination of straight and curvy shapes, vibrant colors, metal, white and glass pieces and modern art pieces create an interesting gallery which gives this space its unique “eclat”
Photographer: Scott Morris
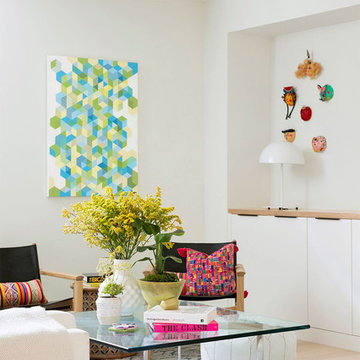
Architect: Charlie & Co. | Builder: Detail Homes | Photographer: Spacecrafting
Foto di un soggiorno bohémian con pareti bianche, nessun camino, parquet chiaro e tappeto
Foto di un soggiorno bohémian con pareti bianche, nessun camino, parquet chiaro e tappeto
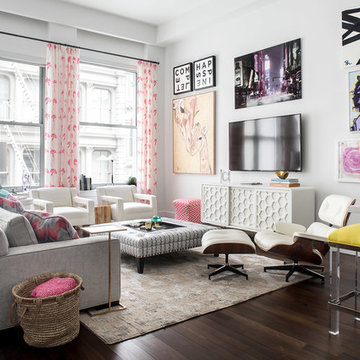
For the art, I chose that was graphic and bold. There's a youthful feeling with original art and the arrangement creates a focal point for the room while balancing the large screen TV. Lucite, soft edges and texture dominate while the layout is well thought out for the creature comforts of everyday living.
Even though space was limited, I was still able to include comfortable seating for pre-theatre or dinner gatherings. Count them…the sofa holds 3, 2 Ottomans, the 3 lucite bright yellow bar stools, the lounge chair, 2 side chairs, the upholstered chair by the waterfall desk and if you add the 4 chairs for the dining area, you're at 16, and this doesn’t count the custom coffee table with upholstered seating!
Soggiorni bianchi - Foto e idee per arredare
3
