Soggiorni bianchi - Foto e idee per arredare
Filtra anche per:
Budget
Ordina per:Popolari oggi
161 - 180 di 5.231 foto
1 di 3

Ispirazione per un ampio soggiorno chic aperto con pareti bianche, parquet chiaro, camino classico, cornice del camino piastrellata, TV a parete, pavimento beige e boiserie
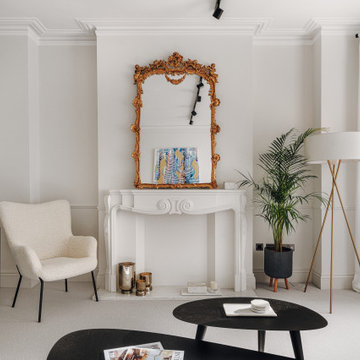
Maida Vale Apartment in Photos: A Visual Journey
Tucked away in the serene enclave of Maida Vale, London, lies an apartment that stands as a testament to the harmonious blend of eclectic modern design and traditional elegance, masterfully brought to life by Jolanta Cajzer of Studio 212. This transformative journey from a conventional space to a breathtaking interior is vividly captured through the lens of the acclaimed photographer, Tom Kurek, and further accentuated by the vibrant artworks of Kris Cieslak.
The apartment's architectural canvas showcases tall ceilings and a layout that features two cozy bedrooms alongside a lively, light-infused living room. The design ethos, carefully curated by Jolanta Cajzer, revolves around the infusion of bright colors and the strategic placement of mirrors. This thoughtful combination not only magnifies the sense of space but also bathes the apartment in a natural light that highlights the meticulous attention to detail in every corner.
Furniture selections strike a perfect harmony between the vivacity of modern styles and the grace of classic elegance. Artworks in bold hues stand in conversation with timeless timber and leather, creating a rich tapestry of textures and styles. The inclusion of soft, plush furnishings, characterized by their modern lines and chic curves, adds a layer of comfort and contemporary flair, inviting residents and guests alike into a warm embrace of stylish living.
Central to the living space, Kris Cieslak's artworks emerge as focal points of colour and emotion, bridging the gap between the tangible and the imaginative. Featured prominently in both the living room and bedroom, these paintings inject a dynamic vibrancy into the apartment, mirroring the life and energy of Maida Vale itself. The art pieces not only complement the interior design but also narrate a story of inspiration and creativity, making the apartment a living gallery of modern artistry.
Photographed with an eye for detail and a sense of spatial harmony, Tom Kurek's images capture the essence of the Maida Vale apartment. Each photograph is a window into a world where design, art, and light converge to create an ambience that is both visually stunning and deeply comforting.
This Maida Vale apartment is more than just a living space; it's a showcase of how contemporary design, when intertwined with artistic expression and captured through skilled photography, can create a home that is both a sanctuary and a source of inspiration. It stands as a beacon of style, functionality, and artistic collaboration, offering a warm welcome to all who enter.
Hashtags:
#JolantaCajzerDesign #TomKurekPhotography #KrisCieslakArt #EclecticModern #MaidaValeStyle #LondonInteriors #BrightAndBold #MirrorMagic #SpaceEnhancement #ModernMeetsTraditional #VibrantLivingRoom #CozyBedrooms #ArtInDesign #DesignTransformation #UrbanChic #ClassicElegance #ContemporaryFlair #StylishLiving #TrendyInteriors #LuxuryHomesLondon
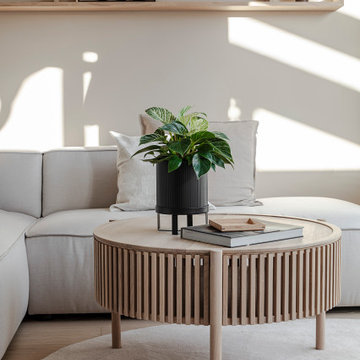
Der Wohnzimmerbereich wurde mit einem großzügigen L-Sofa ausgestattet und dezent, aber wohnlich mit Naturmaterialien in Szene gesetzt.
Esempio di un grande soggiorno etnico aperto con pareti beige, parquet chiaro, parete attrezzata, pavimento beige e pareti in legno
Esempio di un grande soggiorno etnico aperto con pareti beige, parquet chiaro, parete attrezzata, pavimento beige e pareti in legno
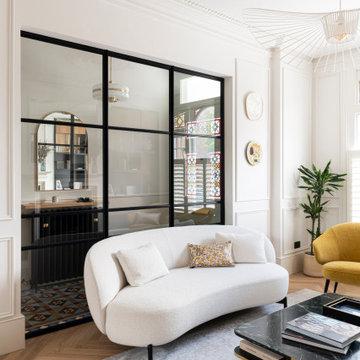
Esempio di un grande soggiorno contemporaneo chiuso con sala formale, pareti beige, parquet chiaro, camino lineare Ribbon, cornice del camino in pietra, TV a parete, pavimento beige e pannellatura
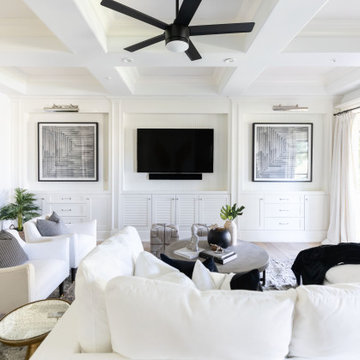
LIVING ROOM DEN AREA HAS BEAUTIFUL BUILT INS. REST AND RELAX IN A QUIET AREA ON A PLUSH SOFA.
Idee per un soggiorno minimalista con TV a parete, soffitto a cassettoni e boiserie
Idee per un soggiorno minimalista con TV a parete, soffitto a cassettoni e boiserie

Nicely renovated bungalow in Arlington Va The space is small but mighty!
Immagine di un piccolo soggiorno tradizionale chiuso con pareti grigie, parquet scuro, camino classico, cornice del camino piastrellata, pavimento marrone, soffitto in perlinato e pannellatura
Immagine di un piccolo soggiorno tradizionale chiuso con pareti grigie, parquet scuro, camino classico, cornice del camino piastrellata, pavimento marrone, soffitto in perlinato e pannellatura
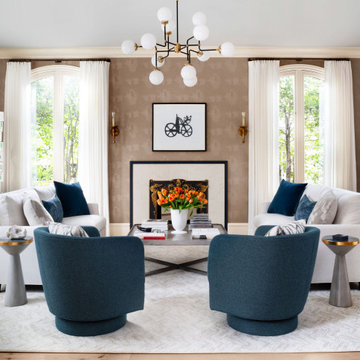
Immagine di un soggiorno tradizionale con pareti marroni, pavimento in legno massello medio, camino classico, pavimento marrone e carta da parati
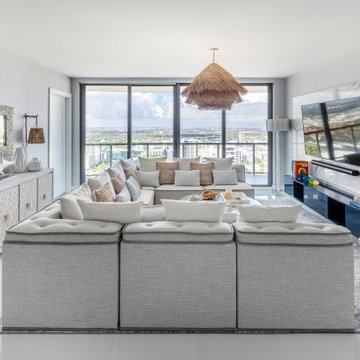
Every inch of this 4,200-square-foot condo on Las Olas—two units combined into one inside the tallest building in Fort Lauderdale—is dripping with glamour, starting right away in the entrance with Phillip Jeffries’ Cloud wallpaper and crushed velvet gold chairs by Koket. Along with tearing out some of the bathrooms and installing sleek and chic new vanities, Laure Nell Interiors outfitted the residence with all the accoutrements that make it perfect for the owners—two doctors without children—to enjoy an evening at home alone or entertaining friends and family. On one side of the condo, we turned the previous kitchen into a wet bar off the family room. Inspired by One Hotel, the aesthetic here gives off permanent vacation vibes. A large rattan light fixture sets a beachy tone above a custom-designed oversized sofa. Also on this side of the unit, a light and bright guest bedroom, affectionately named the Bali Room, features Phillip Jeffries’ silver leaf wallpaper and heirloom artifacts that pay homage to the Indian heritage of one of the owners. In another more-moody guest room, a Currey and Co. Grand Lotus light fixture gives off a golden glow against Phillip Jeffries’ dip wallcovering behind an emerald green bed, while an artist hand painted the look on each wall. The other side of the condo took on an aesthetic that reads: The more bling, the better. Think crystals and chrome and a 78-inch circular diamond chandelier. The main kitchen, living room (where we custom-surged together Surya rugs), dining room (embellished with jewelry-like chain-link Yale sconces by Arteriors), office, and master bedroom (overlooking downtown and the ocean) all reside on this side of the residence. And then there’s perhaps the jewel of the home: the powder room, illuminated by Tom Dixon pendants. The homeowners hiked Machu Picchu together and fell in love with a piece of art on their trip that we designed the entire bathroom around. It’s one of many personal objets found throughout the condo, making this project a true labor of love.

An oversize bespoke cast concrete bench seat provides seating and display against the wall. Light fills the open living area which features polished concrete flooring and VJ wall lining.
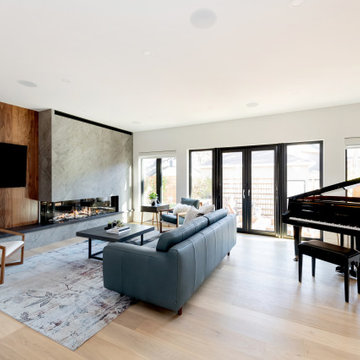
Esempio di un grande soggiorno design aperto con pareti bianche, parquet chiaro, camino bifacciale, cornice del camino piastrellata, TV a parete, pavimento beige e pareti in legno
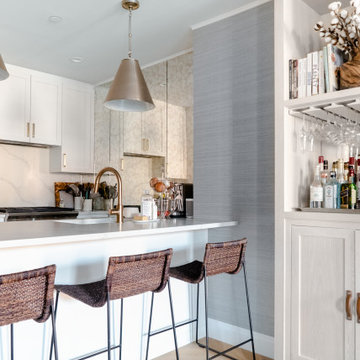
Bleached oak built-in with leather pulls.
Esempio di un piccolo soggiorno contemporaneo aperto con pareti grigie, parquet chiaro, parete attrezzata, pavimento beige e carta da parati
Esempio di un piccolo soggiorno contemporaneo aperto con pareti grigie, parquet chiaro, parete attrezzata, pavimento beige e carta da parati

Foto di un soggiorno classico di medie dimensioni e aperto con angolo bar, pareti grigie, pavimento in legno massello medio, camino classico, cornice del camino in pietra, TV a parete, pavimento marrone e pannellatura
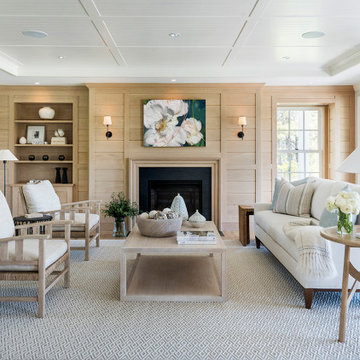
Foto di un soggiorno costiero con pareti grigie, parquet chiaro, camino classico, pavimento beige, soffitto in perlinato e pareti in legno

Foto di un grande soggiorno costiero aperto con pareti marroni, parquet chiaro, camino classico, cornice del camino in metallo, TV a parete, pavimento marrone, travi a vista e pareti in legno

Sleek and contemporary, this beautiful home is located in Villanova, PA. Blue, white and gold are the palette of this transitional design. With custom touches and an emphasis on flow and an open floor plan, the renovation included the kitchen, family room, butler’s pantry, mudroom, two powder rooms and floors.
Rudloff Custom Builders has won Best of Houzz for Customer Service in 2014, 2015 2016, 2017 and 2019. We also were voted Best of Design in 2016, 2017, 2018, 2019 which only 2% of professionals receive. Rudloff Custom Builders has been featured on Houzz in their Kitchen of the Week, What to Know About Using Reclaimed Wood in the Kitchen as well as included in their Bathroom WorkBook article. We are a full service, certified remodeling company that covers all of the Philadelphia suburban area. This business, like most others, developed from a friendship of young entrepreneurs who wanted to make a difference in their clients’ lives, one household at a time. This relationship between partners is much more than a friendship. Edward and Stephen Rudloff are brothers who have renovated and built custom homes together paying close attention to detail. They are carpenters by trade and understand concept and execution. Rudloff Custom Builders will provide services for you with the highest level of professionalism, quality, detail, punctuality and craftsmanship, every step of the way along our journey together.
Specializing in residential construction allows us to connect with our clients early in the design phase to ensure that every detail is captured as you imagined. One stop shopping is essentially what you will receive with Rudloff Custom Builders from design of your project to the construction of your dreams, executed by on-site project managers and skilled craftsmen. Our concept: envision our client’s ideas and make them a reality. Our mission: CREATING LIFETIME RELATIONSHIPS BUILT ON TRUST AND INTEGRITY.
Photo Credit: Linda McManus Images
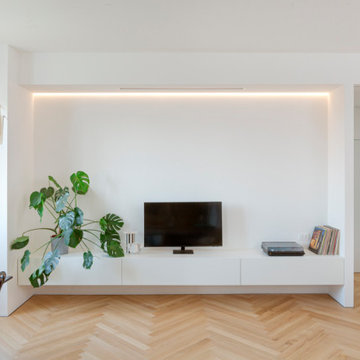
Living: parete TV
Esempio di un soggiorno contemporaneo di medie dimensioni e aperto con libreria, pareti bianche, parquet chiaro, nessun camino, TV autoportante, soffitto ribassato, pannellatura e con abbinamento di mobili antichi e moderni
Esempio di un soggiorno contemporaneo di medie dimensioni e aperto con libreria, pareti bianche, parquet chiaro, nessun camino, TV autoportante, soffitto ribassato, pannellatura e con abbinamento di mobili antichi e moderni

Corner view of funky living room that flows into the two-tone family room
Idee per un grande soggiorno eclettico chiuso con sala formale, pareti beige, pavimento in legno massello medio, camino classico, cornice del camino in pietra, pavimento marrone, soffitto a cassettoni e boiserie
Idee per un grande soggiorno eclettico chiuso con sala formale, pareti beige, pavimento in legno massello medio, camino classico, cornice del camino in pietra, pavimento marrone, soffitto a cassettoni e boiserie
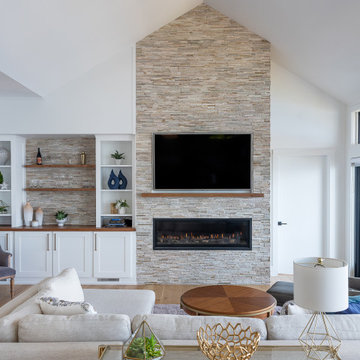
Ispirazione per un grande soggiorno minimalista aperto con pareti bianche, parquet chiaro, parete attrezzata, pavimento marrone, soffitto a volta e pannellatura
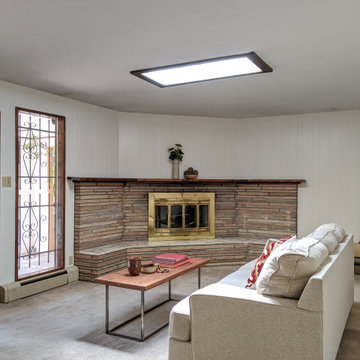
Idee per un grande soggiorno american style chiuso con pareti bianche, moquette, camino ad angolo, cornice del camino in pietra, nessuna TV, pavimento beige e pareti in legno

Foto di un soggiorno classico di medie dimensioni e aperto con pareti beige, cornice del camino in mattoni, parquet scuro, camino classico, TV a parete, pavimento marrone e boiserie
Soggiorni bianchi - Foto e idee per arredare
9