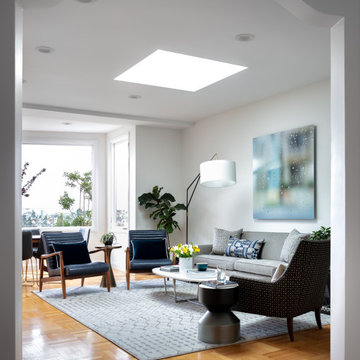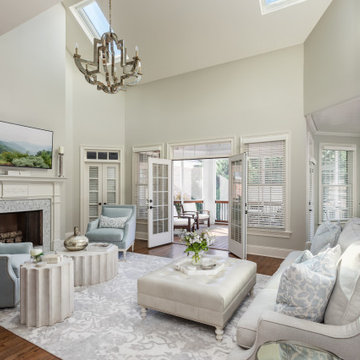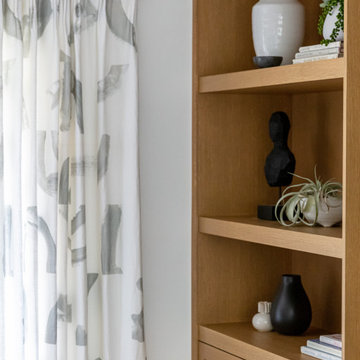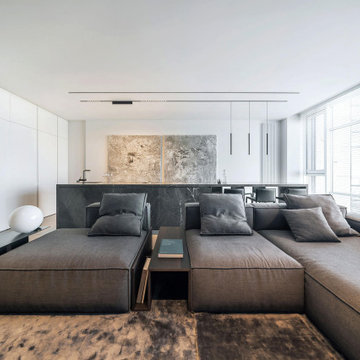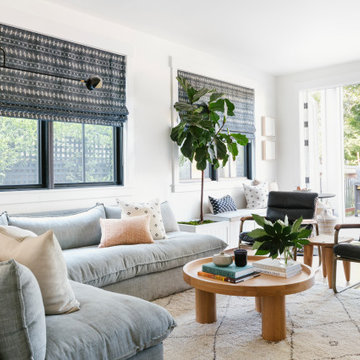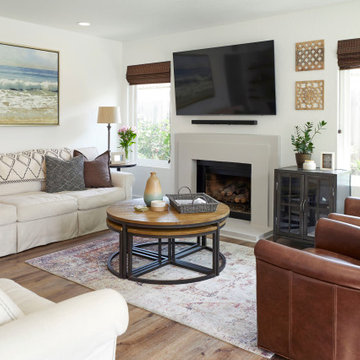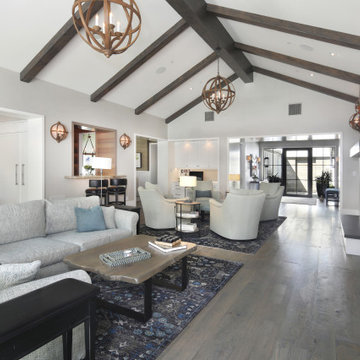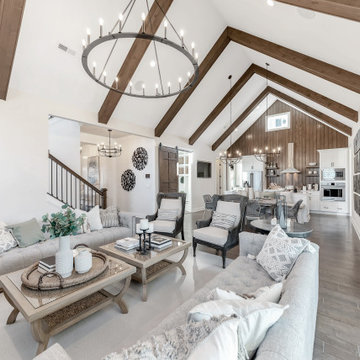Soggiorni bianchi - Foto e idee per arredare
Filtra anche per:
Budget
Ordina per:Popolari oggi
2721 - 2740 di 431.740 foto
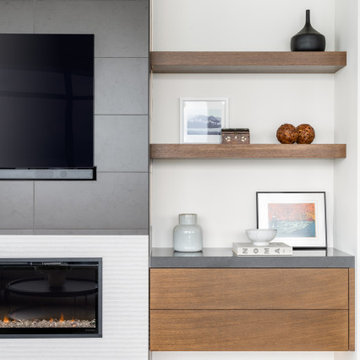
Immagine di un soggiorno minimal di medie dimensioni e aperto con sala formale, pareti bianche, parquet chiaro, camino classico, cornice del camino piastrellata, parete attrezzata, pavimento beige e soffitto a volta
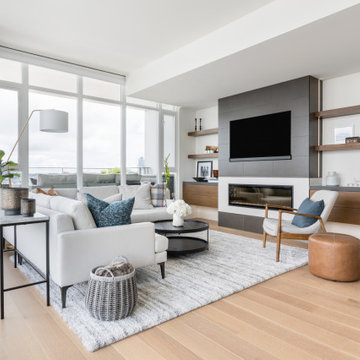
Esempio di un soggiorno contemporaneo di medie dimensioni e aperto con sala formale, pareti bianche, parquet chiaro, camino classico, cornice del camino piastrellata, parete attrezzata, pavimento beige e soffitto a volta
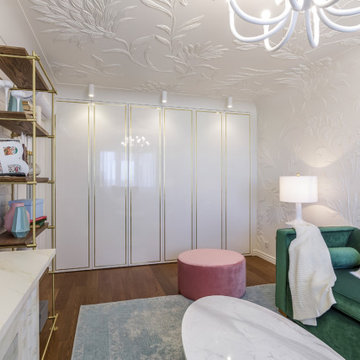
Брутальность и нежность нашли отражение в интерьере новой гостиной для семьи потомственного пчеловода и борца греко-римского стиля. Специалисты команды «Квартирного вопроса» разбили в комнате лепной сад из артишоков и дополнили его кирпичной кладкой XIX века.
Барельеф с цветами и артишоками со стен плавно перетекает на потолок, создавая уютное ощущение кокона. По периметру комнаты для функциональности предусмотрели точечное освещение с помощью трех накладных спотов Donolux DL18437/11WW-R White (снят с производства, но мы подобрали аналог DL18895R1W) в белых корпусах. В спотах установлены энергоэффективные светодиодные лампы DL18262/3000 6W GU10.
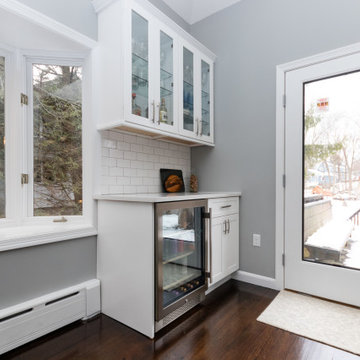
Living room remodeling
Immagine di un soggiorno con pareti grigie, parquet scuro, cornice del camino in pietra e pavimento marrone
Immagine di un soggiorno con pareti grigie, parquet scuro, cornice del camino in pietra e pavimento marrone
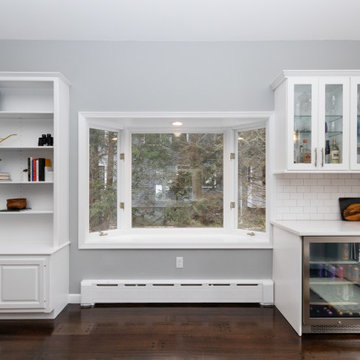
Living room remodeling
Immagine di un soggiorno con pareti grigie, parquet scuro, cornice del camino in pietra e pavimento marrone
Immagine di un soggiorno con pareti grigie, parquet scuro, cornice del camino in pietra e pavimento marrone
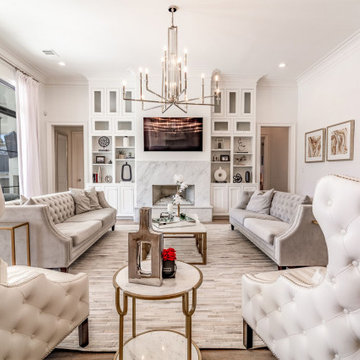
Esempio di un grande soggiorno chic aperto con pareti bianche e parquet chiaro
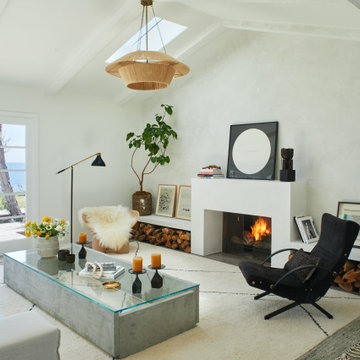
Contemporary living room. Modern fireplace.
Foto di un soggiorno mediterraneo con pareti bianche, camino classico, cornice del camino in cemento, pavimento grigio e travi a vista
Foto di un soggiorno mediterraneo con pareti bianche, camino classico, cornice del camino in cemento, pavimento grigio e travi a vista

A modern farmhouse living room designed for a new construction home in Vienna, VA.
Foto di un grande soggiorno country aperto con pareti bianche, parquet chiaro, camino lineare Ribbon, cornice del camino piastrellata, TV a parete, pavimento beige, travi a vista e pareti in perlinato
Foto di un grande soggiorno country aperto con pareti bianche, parquet chiaro, camino lineare Ribbon, cornice del camino piastrellata, TV a parete, pavimento beige, travi a vista e pareti in perlinato
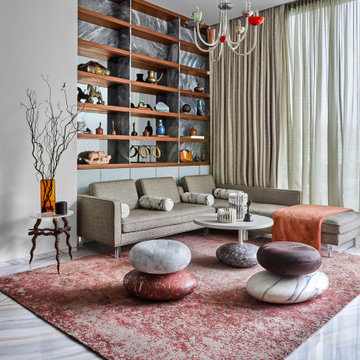
Ispirazione per un soggiorno contemporaneo aperto con pareti grigie e pavimento grigio
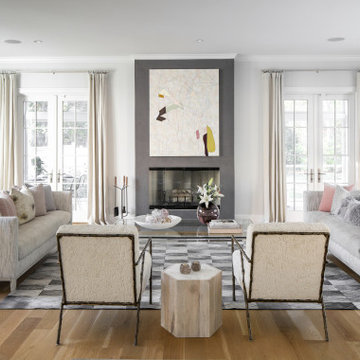
The timeless living room was designed for easy entertaining. The sofas are covered in crypton fabric so even a red wine spill won't ruin the party!
Immagine di un soggiorno tradizionale di medie dimensioni e aperto con sala formale, pareti grigie, pavimento in legno massello medio, camino classico, nessuna TV, pavimento marrone e cornice del camino in cemento
Immagine di un soggiorno tradizionale di medie dimensioni e aperto con sala formale, pareti grigie, pavimento in legno massello medio, camino classico, nessuna TV, pavimento marrone e cornice del camino in cemento
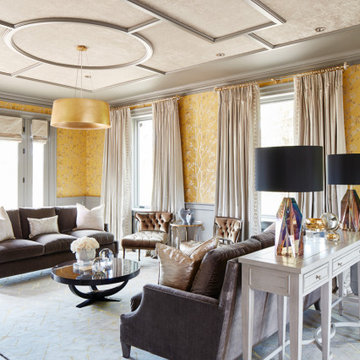
This estate is a transitional home that blends traditional architectural elements with clean-lined furniture and modern finishes. The fine balance of curved and straight lines results in an uncomplicated design that is both comfortable and relaxing while still sophisticated and refined. The red-brick exterior façade showcases windows that assure plenty of light. Once inside, the foyer features a hexagonal wood pattern with marble inlays and brass borders which opens into a bright and spacious interior with sumptuous living spaces. The neutral silvery grey base colour palette is wonderfully punctuated by variations of bold blue, from powder to robin’s egg, marine and royal. The anything but understated kitchen makes a whimsical impression, featuring marble counters and backsplashes, cherry blossom mosaic tiling, powder blue custom cabinetry and metallic finishes of silver, brass, copper and rose gold. The opulent first-floor powder room with gold-tiled mosaic mural is a visual feast.

Twin Peaks House is a vibrant extension to a grand Edwardian homestead in Kensington.
Originally built in 1913 for a wealthy family of butchers, when the surrounding landscape was pasture from horizon to horizon, the homestead endured as its acreage was carved up and subdivided into smaller terrace allotments. Our clients discovered the property decades ago during long walks around their neighbourhood, promising themselves that they would buy it should the opportunity ever arise.
Many years later the opportunity did arise, and our clients made the leap. Not long after, they commissioned us to update the home for their family of five. They asked us to replace the pokey rear end of the house, shabbily renovated in the 1980s, with a generous extension that matched the scale of the original home and its voluminous garden.
Our design intervention extends the massing of the original gable-roofed house towards the back garden, accommodating kids’ bedrooms, living areas downstairs and main bedroom suite tucked away upstairs gabled volume to the east earns the project its name, duplicating the main roof pitch at a smaller scale and housing dining, kitchen, laundry and informal entry. This arrangement of rooms supports our clients’ busy lifestyles with zones of communal and individual living, places to be together and places to be alone.
The living area pivots around the kitchen island, positioned carefully to entice our clients' energetic teenaged boys with the aroma of cooking. A sculpted deck runs the length of the garden elevation, facing swimming pool, borrowed landscape and the sun. A first-floor hideout attached to the main bedroom floats above, vertical screening providing prospect and refuge. Neither quite indoors nor out, these spaces act as threshold between both, protected from the rain and flexibly dimensioned for either entertaining or retreat.
Galvanised steel continuously wraps the exterior of the extension, distilling the decorative heritage of the original’s walls, roofs and gables into two cohesive volumes. The masculinity in this form-making is balanced by a light-filled, feminine interior. Its material palette of pale timbers and pastel shades are set against a textured white backdrop, with 2400mm high datum adding a human scale to the raked ceilings. Celebrating the tension between these design moves is a dramatic, top-lit 7m high void that slices through the centre of the house. Another type of threshold, the void bridges the old and the new, the private and the public, the formal and the informal. It acts as a clear spatial marker for each of these transitions and a living relic of the home’s long history.
Soggiorni bianchi - Foto e idee per arredare
137
