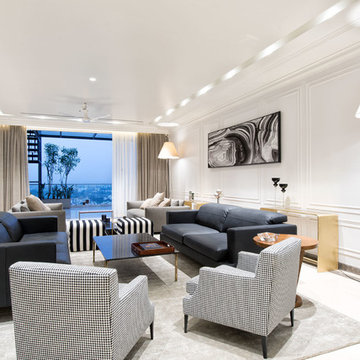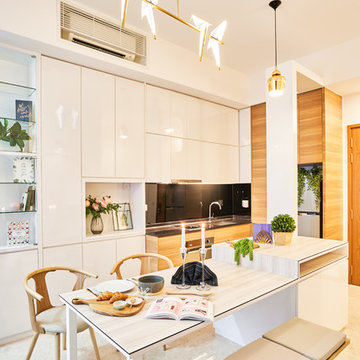Soggiorni bianchi con pavimento in marmo - Foto e idee per arredare
Filtra anche per:
Budget
Ordina per:Popolari oggi
141 - 160 di 1.667 foto
1 di 3
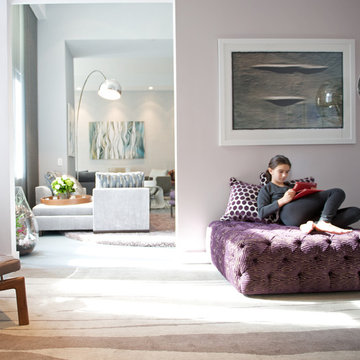
We gave this unique loft contemporary gallery-styled designy featuring flat-panel cabinets, white backsplash and mosaic tile backsplash, a soft color palette, and textures which all come to life in this gorgeous, sophisticated space!
For more about Betty Wasserman, click here: https://www.bettywasserman.com/
To learn more about this project, click here: https://www.bettywasserman.com/spaces/south-chelsea-loft/
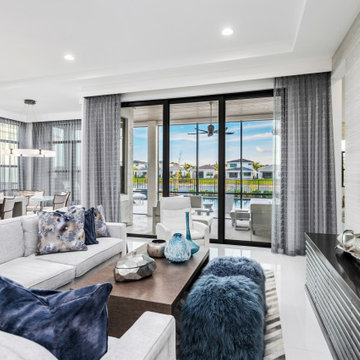
Ispirazione per un ampio soggiorno contemporaneo aperto con pareti grigie, pavimento in marmo, TV a parete, pavimento bianco, soffitto ribassato e carta da parati
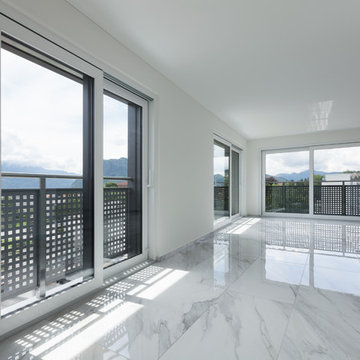
Idee per un soggiorno chic di medie dimensioni e aperto con pareti bianche, pavimento in marmo e nessun camino

Project Feature in: Luxe Magazine & Luxury Living Brickell
From skiing in the Swiss Alps to water sports in Key Biscayne, a relocation for a Chilean couple with three small children was a sea change. “They’re probably the most opposite places in the world,” says the husband about moving
from Switzerland to Miami. The couple fell in love with a tropical modern house in Key Biscayne with architecture by Marta Zubillaga and Juan Jose Zubillaga of Zubillaga Design. The white-stucco home with horizontal planks of red cedar had them at hello due to the open interiors kept bright and airy with limestone and marble plus an abundance of windows. “The light,” the husband says, “is something we loved.”
While in Miami on an overseas trip, the wife met with designer Maite Granda, whose style she had seen and liked online. For their interview, the homeowner brought along a photo book she created that essentially offered a roadmap to their family with profiles, likes, sports, and hobbies to navigate through the design. They immediately clicked, and Granda’s passion for designing children’s rooms was a value-added perk that the mother of three appreciated. “She painted a picture for me of each of the kids,” recalls Granda. “She said, ‘My boy is very creative—always building; he loves Legos. My oldest girl is very artistic— always dressing up in costumes, and she likes to sing. And the little one—we’re still discovering her personality.’”
To read more visit:
https://maitegranda.com/wp-content/uploads/2017/01/LX_MIA11_HOM_Maite_12.compressed.pdf
Rolando Diaz Photographer
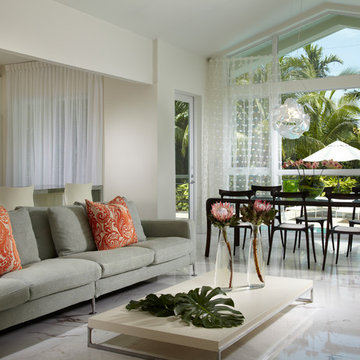
J Design Group
The Interior Design of your Living and Family room is a very important part of your home dream project.
There are many ways to bring a small or large Living and Family room space to one of the most pleasant and beautiful important areas in your daily life.
You can go over some of our award winner Living and Family room pictures and see all different projects created with most exclusive products available today.
Your friendly Interior design firm in Miami at your service.
Contemporary - Modern Interior designs.
Top Interior Design Firm in Miami – Coral Gables.
Bathroom,
Bathrooms,
House Interior Designer,
House Interior Designers,
Home Interior Designer,
Home Interior Designers,
Residential Interior Designer,
Residential Interior Designers,
Modern Interior Designers,
Miami Beach Designers,
Best Miami Interior Designers,
Miami Beach Interiors,
Luxurious Design in Miami,
Top designers,
Deco Miami,
Luxury interiors,
Miami modern,
Interior Designer Miami,
Contemporary Interior Designers,
Coco Plum Interior Designers,
Miami Interior Designer,
Sunny Isles Interior Designers,
Pinecrest Interior Designers,
Interior Designers Miami,
J Design Group interiors,
South Florida designers,
Best Miami Designers,
Miami interiors,
Miami décor,
Miami Beach Luxury Interiors,
Miami Interior Design,
Miami Interior Design Firms,
Beach front,
Top Interior Designers,
top décor,
Top Miami Decorators,
Miami luxury condos,
Top Miami Interior Decorators,
Top Miami Interior Designers,
Modern Designers in Miami,
modern interiors,
Modern,
Pent house design,
white interiors,
Miami, South Miami, Miami Beach, South Beach, Williams Island, Sunny Isles, Surfside, Fisher Island, Aventura, Brickell, Brickell Key, Key Biscayne, Coral Gables, CocoPlum, Coconut Grove, Pinecrest, Miami Design District, Golden Beach, Downtown Miami, Miami Interior Designers, Miami Interior Designer, Interior Designers Miami, Modern Interior Designers, Modern Interior Designer, Modern interior decorators, Contemporary Interior Designers, Interior decorators, Interior decorator, Interior designer, Interior designers, Luxury, modern, best, unique, real estate, decor
J Design Group – Miami Interior Design Firm – Modern – Contemporary Interior Designer Miami - Interior Designers in Miami
Contact us: (305) 444-4611

White painted built-in cabinetry along one wall creates the perfect spot for the 72" flat screen television as well as an assortment visually appealing accessories. Low and center, a two-sided fireplace, shared by both the Family Room and adjoining Pool Table Room.
Robeson Design Interiors, Interior Design & Photo Styling | Ryan Garvin, Photography | Please Note: For information on items seen in these photos, leave a comment. For info about our work: info@robesondesign.com
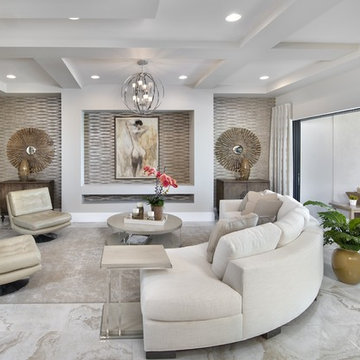
Giovanni Photography
Foto di un soggiorno chic di medie dimensioni e aperto con sala formale, pareti beige, pavimento in marmo, nessun camino, nessuna TV e pavimento bianco
Foto di un soggiorno chic di medie dimensioni e aperto con sala formale, pareti beige, pavimento in marmo, nessun camino, nessuna TV e pavimento bianco
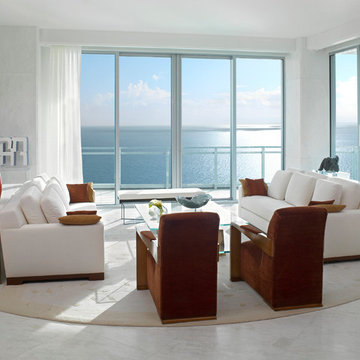
A penthouse living room area dramatizes the ocean view with a clean lined, modern take on design.
Esempio di un grande soggiorno minimal aperto con pareti bianche, pavimento in marmo, sala formale, nessun camino, nessuna TV e pavimento bianco
Esempio di un grande soggiorno minimal aperto con pareti bianche, pavimento in marmo, sala formale, nessun camino, nessuna TV e pavimento bianco
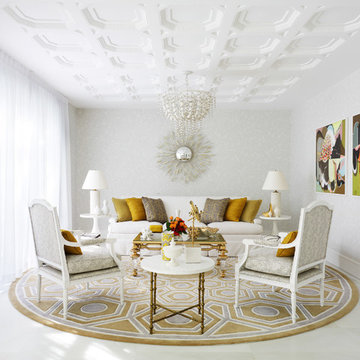
Anson Smart
Esempio di un grande soggiorno minimalista chiuso con sala formale, nessuna TV, pavimento in marmo e pareti grigie
Esempio di un grande soggiorno minimalista chiuso con sala formale, nessuna TV, pavimento in marmo e pareti grigie
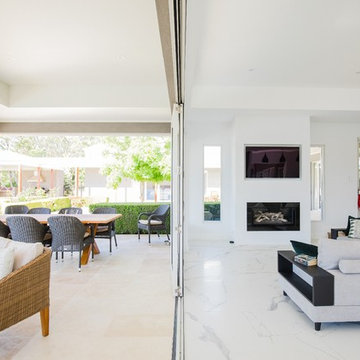
Esempio di un grande soggiorno minimal aperto con pareti bianche, pavimento in marmo e TV a parete
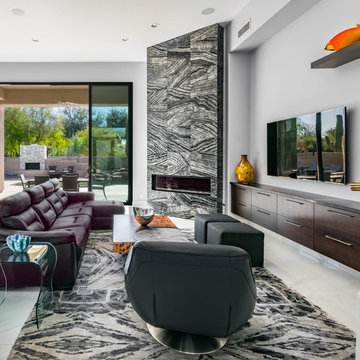
Open living space with corner fireplace, wall mounted TV, floating cabinetry with sliding glass doors opening to outdoor living space and pool. Views of desert landscape.
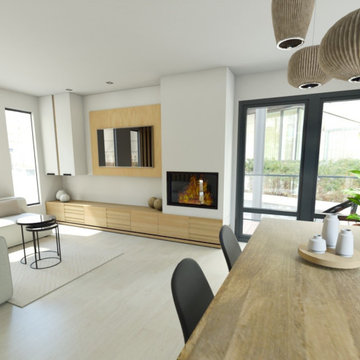
Diseño de salón con distribución abierta en obra nueva
Ispirazione per un soggiorno scandinavo di medie dimensioni e stile loft con pavimento in marmo, cornice del camino in metallo, TV a parete e tappeto
Ispirazione per un soggiorno scandinavo di medie dimensioni e stile loft con pavimento in marmo, cornice del camino in metallo, TV a parete e tappeto
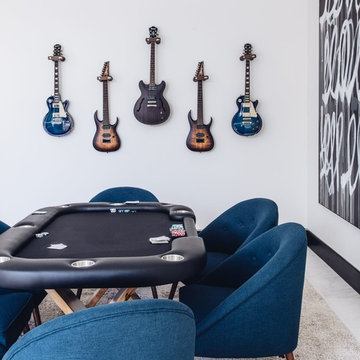
Immagine di un soggiorno minimal aperto con pavimento in marmo, pavimento bianco e sala giochi
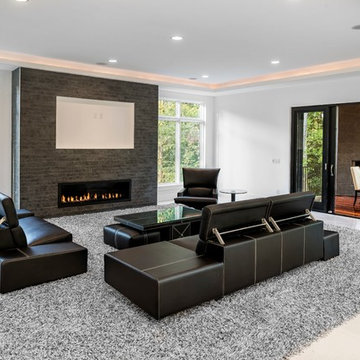
Biel Photography
Immagine di un grande soggiorno minimalista aperto con pareti bianche, pavimento in marmo, camino lineare Ribbon, cornice del camino in pietra, TV a parete e tappeto
Immagine di un grande soggiorno minimalista aperto con pareti bianche, pavimento in marmo, camino lineare Ribbon, cornice del camino in pietra, TV a parete e tappeto
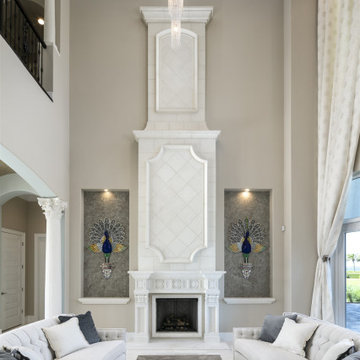
The stunning two story cast stone fireplace anchors the living room. Twin niches display matching art work, reflect the owners heritage and add a pop of color to the space. Note the dramatic tray ceiling and iron railing on the second floor bridge
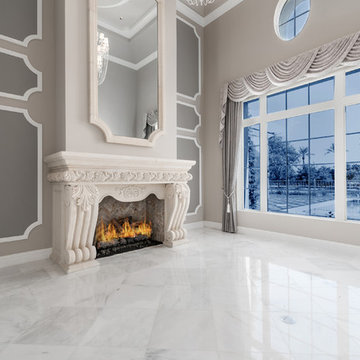
Modern and intricate fireplace design and details in the formal living room of this modern mansion.
Idee per un ampio soggiorno moderno chiuso con sala formale, pareti bianche, pavimento in marmo, camino classico, cornice del camino in pietra, TV a parete e pavimento multicolore
Idee per un ampio soggiorno moderno chiuso con sala formale, pareti bianche, pavimento in marmo, camino classico, cornice del camino in pietra, TV a parete e pavimento multicolore
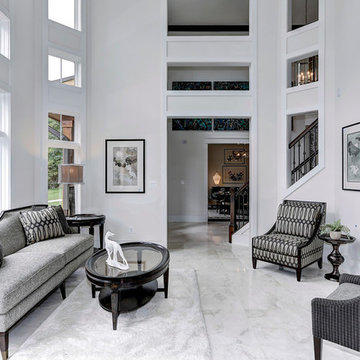
Foto di un soggiorno tradizionale di medie dimensioni e chiuso con sala formale, pareti bianche, nessuna TV e pavimento in marmo
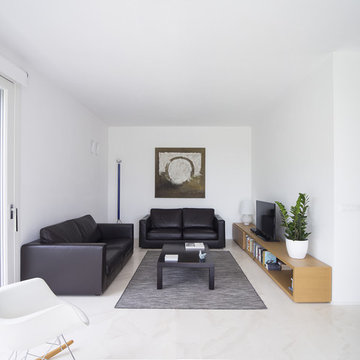
Photo by Alberto Sinigaglia
Foto di un piccolo soggiorno contemporaneo aperto con pareti bianche, pavimento in marmo e pavimento beige
Foto di un piccolo soggiorno contemporaneo aperto con pareti bianche, pavimento in marmo e pavimento beige
Soggiorni bianchi con pavimento in marmo - Foto e idee per arredare
8
