Soggiorni bianchi con parquet chiaro - Foto e idee per arredare
Filtra anche per:
Budget
Ordina per:Popolari oggi
161 - 180 di 30.541 foto
1 di 3
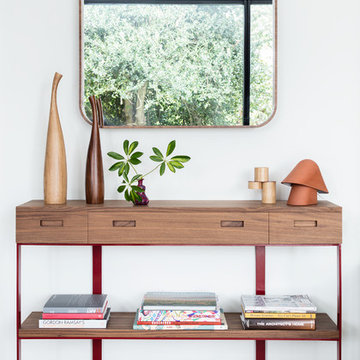
Home designed by Black and Milk Interior Design firm. They specialise in Modern Interiors for London New Build Apartments. https://blackandmilk.co.uk
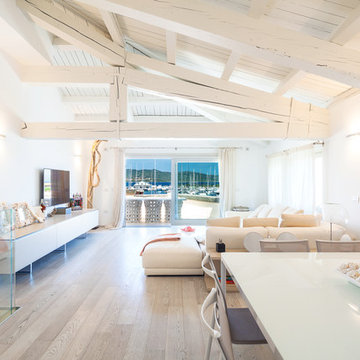
Gianluca Muscas
Immagine di un soggiorno design aperto e di medie dimensioni con pareti bianche, parquet chiaro, TV a parete e pavimento beige
Immagine di un soggiorno design aperto e di medie dimensioni con pareti bianche, parquet chiaro, TV a parete e pavimento beige
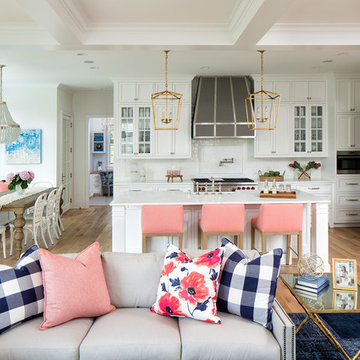
Builder: John Kraemer & Sons | Designer: Ben Nelson | Furnishings: Martha O'Hara Interiors | Photography: Landmark Photography
Foto di un soggiorno chic di medie dimensioni e aperto con parquet chiaro, pareti grigie, camino classico e cornice del camino piastrellata
Foto di un soggiorno chic di medie dimensioni e aperto con parquet chiaro, pareti grigie, camino classico e cornice del camino piastrellata
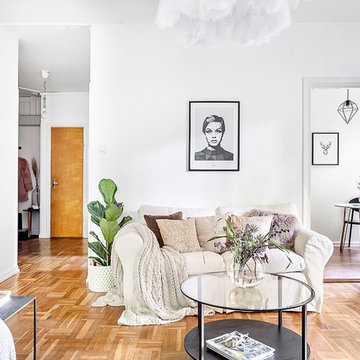
Idee per un soggiorno nordico aperto e di medie dimensioni con pareti bianche, parquet chiaro, sala formale, nessun camino e nessuna TV
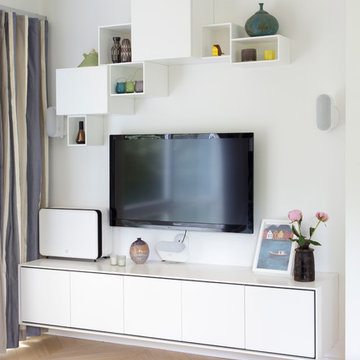
Wall mounted bespoke units designed and produced by Amberth keep all media devices discretely tucked away for a smart, minimal look. The open shelving, distinctly arranged above the floating, wall mounted shelving below, allows the client to inject their style and personality further with home accessories.
Photo credit: David Giles
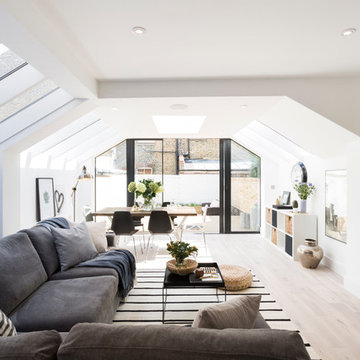
Living and dining room
Immagine di un soggiorno nordico con pareti bianche e parquet chiaro
Immagine di un soggiorno nordico con pareti bianche e parquet chiaro

bespoke joinery
pocket door
wooden ladder
Foto di un soggiorno tradizionale di medie dimensioni e aperto con pareti grigie, parquet chiaro, nessuna TV e sala formale
Foto di un soggiorno tradizionale di medie dimensioni e aperto con pareti grigie, parquet chiaro, nessuna TV e sala formale
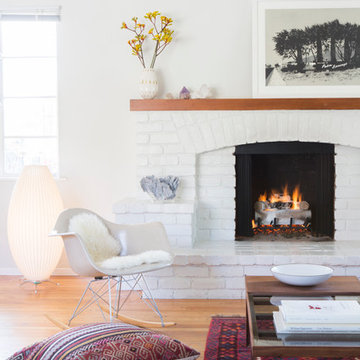
Diana Koenigsberg
Idee per un soggiorno scandinavo con pareti bianche, parquet chiaro e camino classico
Idee per un soggiorno scandinavo con pareti bianche, parquet chiaro e camino classico
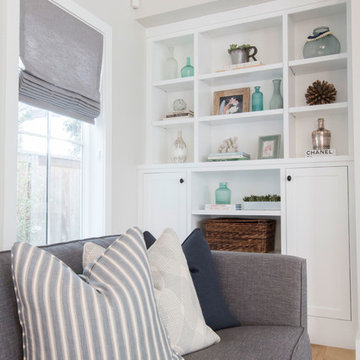
California casual vibes in this Newport Beach farmhouse!
Interior Design + Furnishings by Blackband Design
Home Build + Design by Graystone Custom Builders
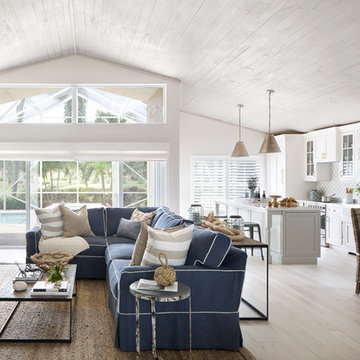
Jessica Glynn Photography
Ispirazione per un soggiorno stile marino di medie dimensioni e aperto con parquet chiaro, nessun camino e pareti bianche
Ispirazione per un soggiorno stile marino di medie dimensioni e aperto con parquet chiaro, nessun camino e pareti bianche
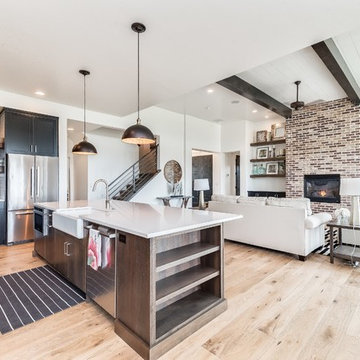
This unique farmhouse design was built with the modern family in mind. With plenty of space to entertain, there is ample room for guests and family at the bar, in the kitchen nook, or in the great room. With the open floor plan, nobody is left out! However, if you need a little time alone, head on upstairs where 3 bedrooms, a homework nook, and a bonus room await.

Kelly: “It just transformed the whole house into something more casual, more farmhouse, more lived in and comfortable.”
************************************************************************* Standard fireplace surrounded by Carrera Marble Tile and accented with Grey painted wood paneling, hearth and trim.
*************************************************************************
Buffalo Lumber specializes in Custom Milled, Factory Finished Wood Siding and Paneling. We ONLY do real wood.

Mid Century Modern Renovation - nestled in the heart of Arapahoe Acres. This home was purchased as a foreclosure and needed a complete renovation. To complete the renovation - new floors, walls, ceiling, windows, doors, electrical, plumbing and heating system were redone or replaced. The kitchen and bathroom also underwent a complete renovation - as well as the home exterior and landscaping. Many of the original details of the home had not been preserved so Kimberly Demmy Design worked to restore what was intact and carefully selected other details that would honor the mid century roots of the home. Published in Atomic Ranch - Fall 2015 - Keeping It Small.
Daniel O'Connor Photography
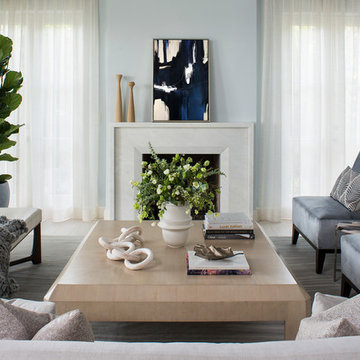
The residence received a full gut renovation to create a modern coastal retreat vacation home. This was achieved by using a neutral color pallet of sands and blues with organic accents juxtaposed with custom furniture’s clean lines and soft textures.

The Custom Built-ins started out with lots of research, and like many DIY project we looked to Pinterest and Houzz for inspiration. If you are interested in building a fireplace surround you can check out my blog by visiting - http://www.philipmillerfurniture.com/blog
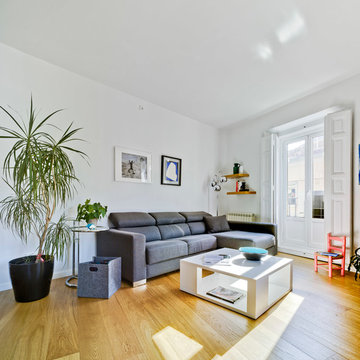
David Frutos
Idee per un soggiorno contemporaneo di medie dimensioni e aperto con pareti bianche, parquet chiaro, sala formale, nessun camino, nessuna TV e pavimento marrone
Idee per un soggiorno contemporaneo di medie dimensioni e aperto con pareti bianche, parquet chiaro, sala formale, nessun camino, nessuna TV e pavimento marrone
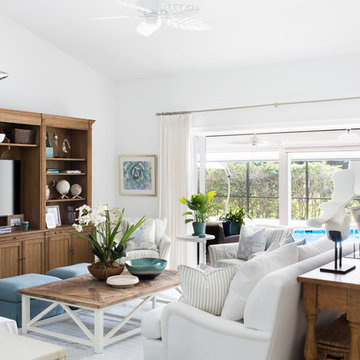
Michelle Peek Photography
Foto di un grande soggiorno stile marino aperto con pareti bianche, parquet chiaro, parete attrezzata, nessun camino e pavimento marrone
Foto di un grande soggiorno stile marino aperto con pareti bianche, parquet chiaro, parete attrezzata, nessun camino e pavimento marrone
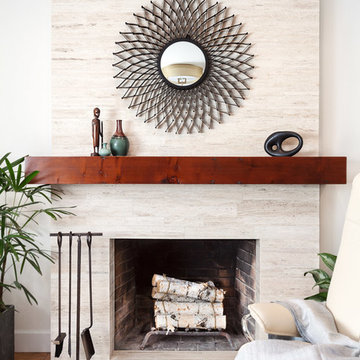
Complete Renovation
Build: EBCON Corporation
Design: EBCON Corporation + Magdalena Bogart Interiors
Photography: Agnieszka Jakubowicz
Esempio di un soggiorno minimalista di medie dimensioni e chiuso con libreria, pareti bianche, parquet chiaro, camino classico, cornice del camino in pietra e nessuna TV
Esempio di un soggiorno minimalista di medie dimensioni e chiuso con libreria, pareti bianche, parquet chiaro, camino classico, cornice del camino in pietra e nessuna TV
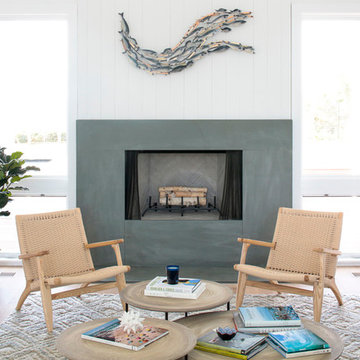
Idee per un soggiorno stile marinaro con pareti bianche, parquet chiaro, camino classico, cornice del camino in cemento e tappeto

Located in a seaside village on the Gold Coast of Long Island, NY, this home was renovated with all eco-friendly products. The 90+ year old douglas fir wood floors were stained with Bona Drifast Stain - Provincial and finished with Bona Traffic Semi-Gloss.
Soggiorni bianchi con parquet chiaro - Foto e idee per arredare
9