Soggiorni bianchi con pareti gialle - Foto e idee per arredare
Filtra anche per:
Budget
Ordina per:Popolari oggi
41 - 60 di 578 foto
1 di 3

Michael Lee
Ispirazione per un grande soggiorno classico aperto con nessun camino, TV nascosta, pavimento marrone, pareti gialle e parquet scuro
Ispirazione per un grande soggiorno classico aperto con nessun camino, TV nascosta, pavimento marrone, pareti gialle e parquet scuro
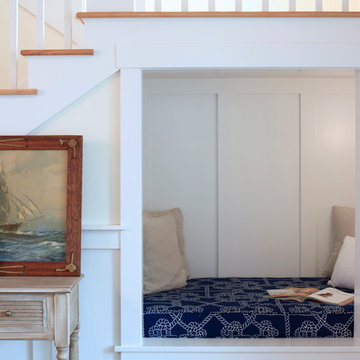
A reading nook under the stairs in the family room is a cozy spot to curl up with a book. Expansive views greet you through every tilt & swing triple paned window. Designed to be effortlessly comfortable using minimal energy, with exquisite finishes and details, this home is a beautiful and cozy retreat from the bustle of everyday life.
Jen G. Pywell
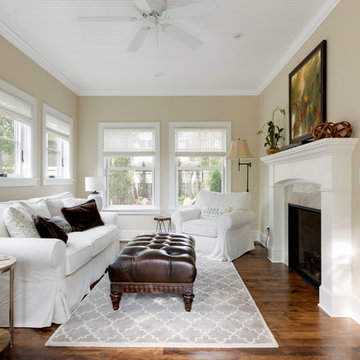
Spacecrafting Photography, Inc.
Immagine di un soggiorno tradizionale chiuso con pareti gialle, pavimento in legno massello medio, camino classico, cornice del camino in pietra e pavimento marrone
Immagine di un soggiorno tradizionale chiuso con pareti gialle, pavimento in legno massello medio, camino classico, cornice del camino in pietra e pavimento marrone
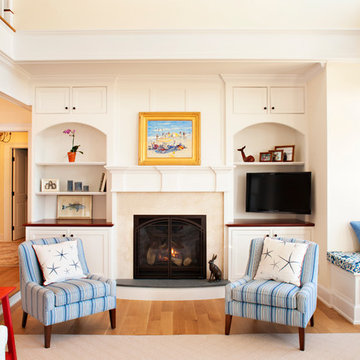
Design Concept
Idee per un soggiorno stile marinaro aperto con sala formale, pareti gialle, parquet chiaro, camino classico, cornice del camino piastrellata e TV a parete
Idee per un soggiorno stile marinaro aperto con sala formale, pareti gialle, parquet chiaro, camino classico, cornice del camino piastrellata e TV a parete
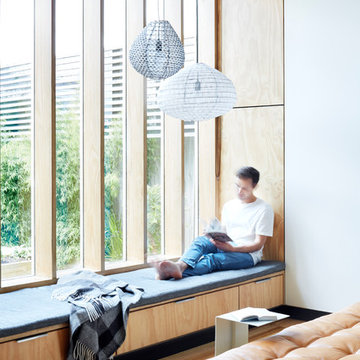
Christine Francis
Esempio di un piccolo soggiorno contemporaneo aperto con pareti gialle e parquet chiaro
Esempio di un piccolo soggiorno contemporaneo aperto con pareti gialle e parquet chiaro
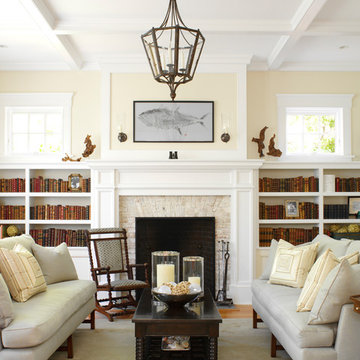
Esempio di un soggiorno chic di medie dimensioni e chiuso con sala formale, pareti gialle, camino classico, cornice del camino in mattoni, parquet chiaro, nessuna TV e pavimento marrone
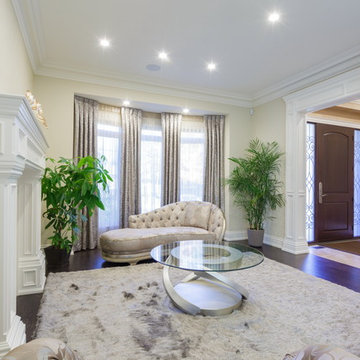
Ispirazione per un grande soggiorno tradizionale aperto con sala formale, pareti gialle, parquet scuro, camino classico, cornice del camino in intonaco e nessuna TV
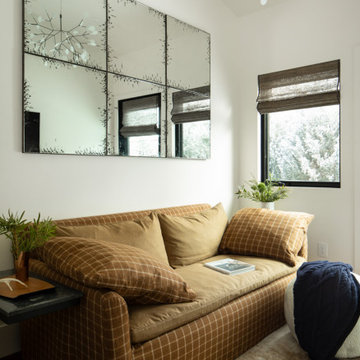
A respectful renovation balances historical preservation and contemporary design.
A historic log cabin, reimagined for a preservation-minded couple. Working with the architect, we thoughtfully swapped extraneous wood for panoramic windows and steel I-beams. The resulting interior feels simultaneously seamless and sophisticated, open and intimate. Layers of texture lend intrigue throughout: rustic timber walls complement the client’s contemporary art collection; plush upholstery softens such as a copious cobalt sectional soften minimalist lines of metal; cozy nooks, like one bridging the living room and master suite, invite relaxation. The master transforms the historic core of the cabin into a refuge defined by logs darkened to near black. Catering to keen chefs, we designed a gourmet kitchen as functional as it is flawless; opting out of a dining room in favor of a larger family area, the expansive kitchen island seats six. Every careful detail reflects the synergy we felt with this client and their respect for both history and design.
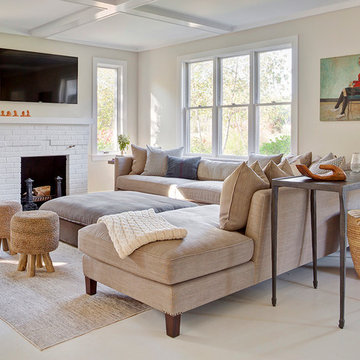
Immagine di un soggiorno chic di medie dimensioni e chiuso con sala formale, pareti gialle, pavimento in vinile, camino classico, cornice del camino in mattoni e TV a parete
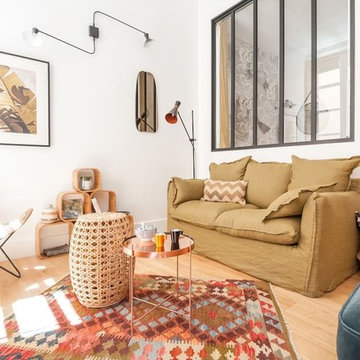
Bénédicte Soltner et Anne-Sophie Coulloumme-Labarthe
Immagine di un piccolo soggiorno tropicale aperto con pareti gialle, parquet chiaro, TV autoportante e pavimento beige
Immagine di un piccolo soggiorno tropicale aperto con pareti gialle, parquet chiaro, TV autoportante e pavimento beige
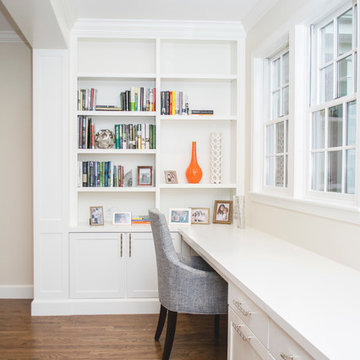
Located off the kitchen, a family room that is warm, inviting and can help every family stay organized. Brook Haven II Coronado white maple cabinets, shelving and built in desk space make a perfect home office or homework area. White oak maple flooring and wall color a warm Benjamin Moore Cake Batter.
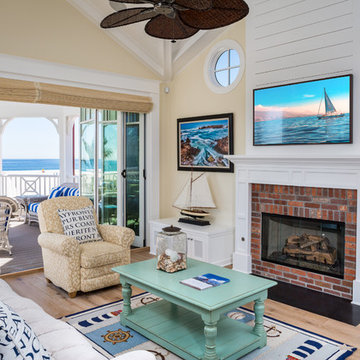
Second-story living room with ocean views.
Owen McGoldrick
Foto di un grande soggiorno stile marinaro con pareti gialle, parquet chiaro, camino lineare Ribbon, cornice del camino in mattoni e TV a parete
Foto di un grande soggiorno stile marinaro con pareti gialle, parquet chiaro, camino lineare Ribbon, cornice del camino in mattoni e TV a parete
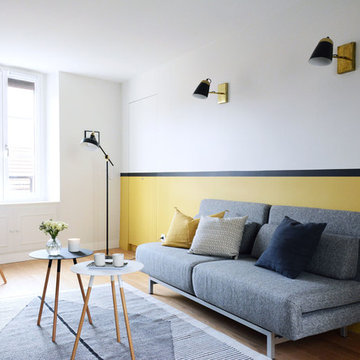
Cet appartement vétuste avait besoin d’une transformation radicale ! Sols, murs et plafonds étaient abîmés et plus du tout d’équerre, quant à la déco, elle était plus que vintage avec ses papiers peints et peintures défraîchis. Tout a été revu intégralement : le plan, les matériaux et équipements et le style. Le résultat est spectaculaire. Des menuiseries sur mesure dans l’entrée, la cuisine et la pièce à vivre ont permis d’intégrer beaucoup de rangements en optimisant chaque centimètre carré.
Joanna Zielinska
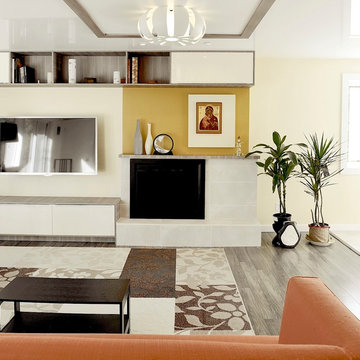
This is another favorite home redesign project.
Throughout my career, I've worked with some hefty budgets on a number of high-end projects. You can visit Paris Kitchens and Somerset Kitchens, companies that I have worked for previously, to get an idea of what I mean. I could start name dropping here, but I won’t, because that's not what this project is about. This project is about a small budget and a happy homeowner.
This was one of the first projects with a custom interior design at a fraction of a regular budget. I could use the term “value engineering” to describe it, because this particular interior was heavily value engineered.
The result: a sophisticated interior that looks so much more expensive than it is. And one ecstatic homeowner. Mission impossible accomplished.
P.S. Don’t ask me how much it cost, I promised the homeowner that their impressive budget will remain confidential.
In any case, no one would believe me even if I spilled the beans.

Ispirazione per un soggiorno tradizionale chiuso con sala formale, pareti gialle, moquette, camino classico, cornice del camino in pietra e nessuna TV
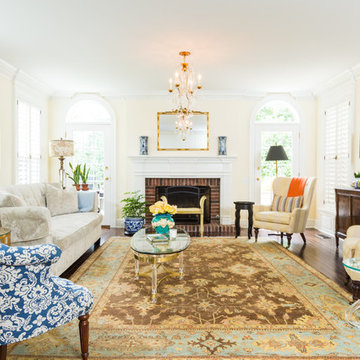
Traditional Tudor home completely updated and given a bright fresh style with crisp white millwork and a mix of blue and white fabrics and prints. A mix of custom and antique furnishings complete the space.
Photographor: Elena Kaloupek | Dust Studios
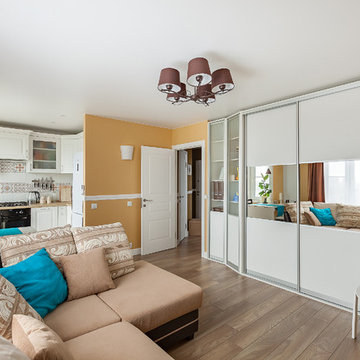
Фотограф: Алексей Данилкин
Ispirazione per un soggiorno classico di medie dimensioni e aperto con pavimento in legno massello medio, nessun camino e pareti gialle
Ispirazione per un soggiorno classico di medie dimensioni e aperto con pavimento in legno massello medio, nessun camino e pareti gialle
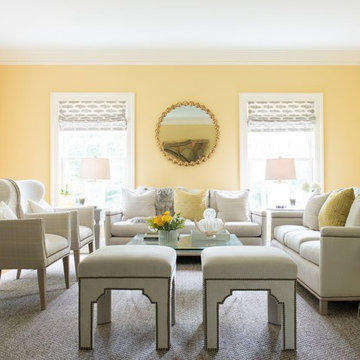
Jane Beiles Photography
Immagine di un soggiorno chic di medie dimensioni e chiuso con sala formale, pareti gialle, pavimento in legno massello medio, nessun camino e nessuna TV
Immagine di un soggiorno chic di medie dimensioni e chiuso con sala formale, pareti gialle, pavimento in legno massello medio, nessun camino e nessuna TV
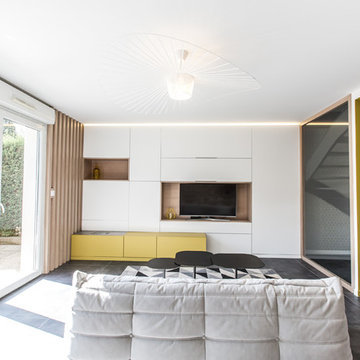
Rénovation de cette maison de ville. Désormais traversante par la dépose des cloisons séparant l'ancienne cuisine, elle bénéficie aujourd'hui d'une belle luminosité, ouverte sur le salon pour des espaces à vivre généreux. L'arche colorée, en Jaune Bikini (couleur Flamant), permet de séparer visuellement les espaces tout en gardant le bénéfice de la cuisine ouverte.
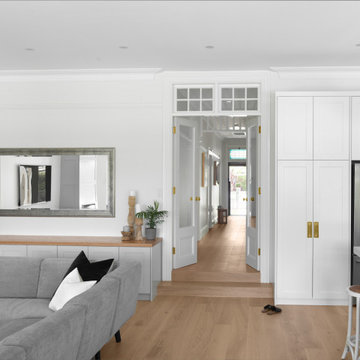
Foto di un grande soggiorno chic aperto con pareti gialle, parquet chiaro, camino classico, cornice del camino in legno, TV a parete e pavimento beige
Soggiorni bianchi con pareti gialle - Foto e idee per arredare
3